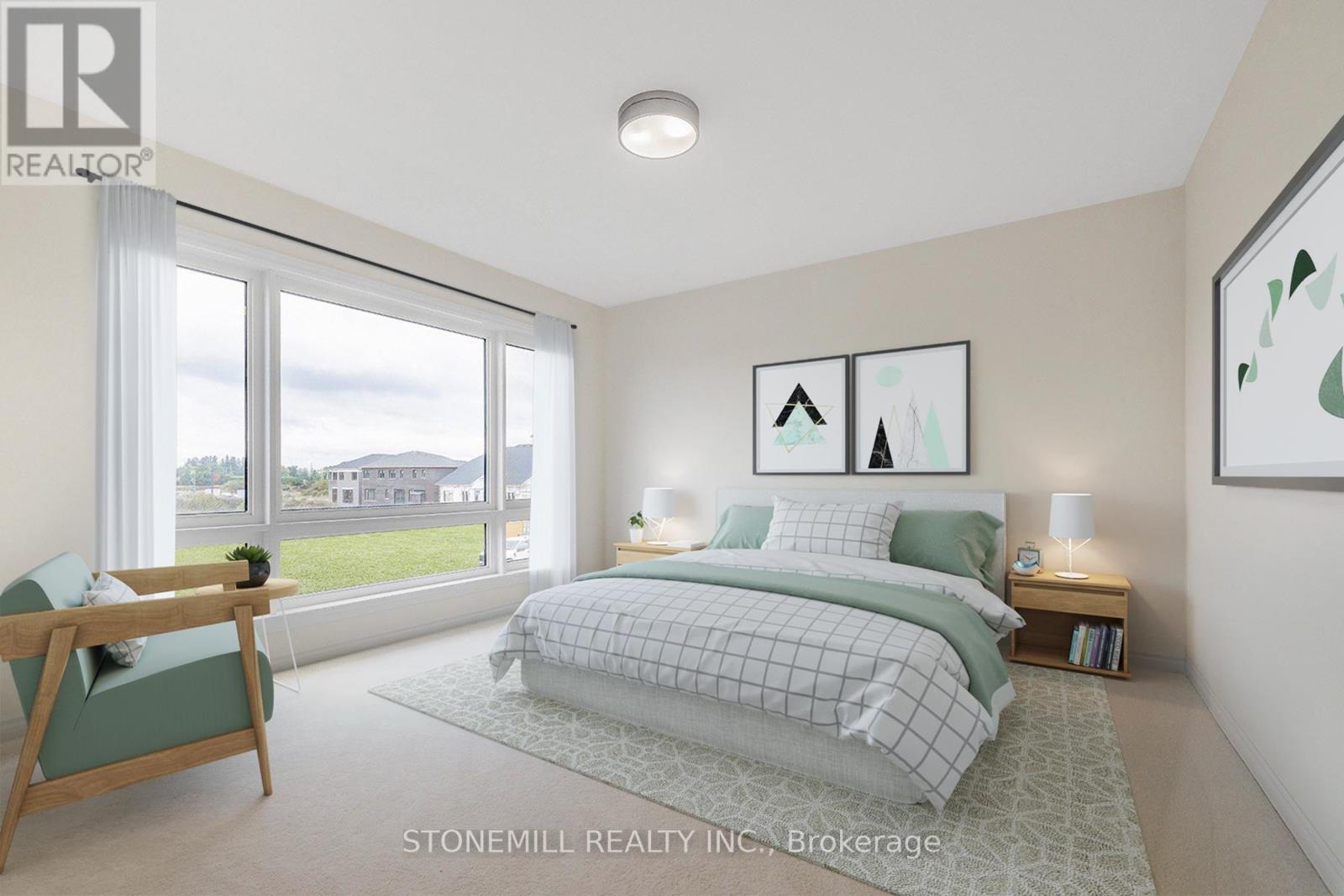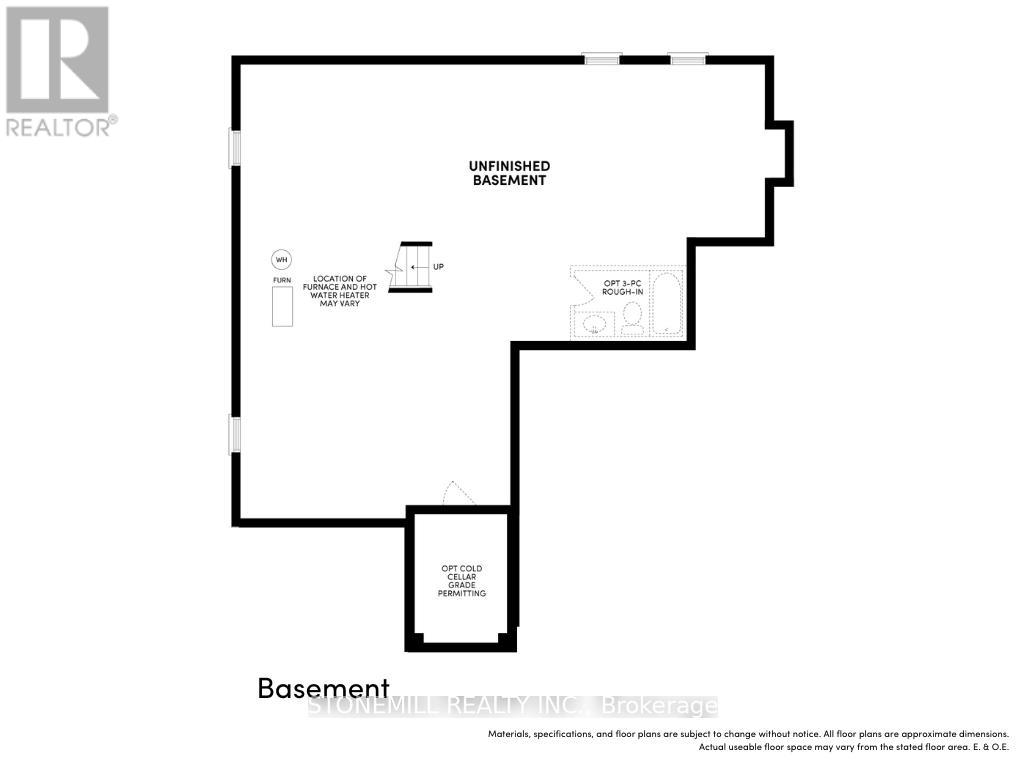52 Henderson Street Essa, Ontario L0M 1B0
$1,249,990
Beautiful Brookfield Residential home located in the charming town of Baxter. Just a short drive from Alliston or Angus. This community gives you ""Country Style"" living and outdoor activities coupled with modern lifestyle conveniences. Welcome home to the Brentwood, a 4 bedroom detached home with 2 car garage, large oversized backyard, fully sodded and featuring over $85k in designer upgrades and finishes throughout. Chef-inspired upgraded kitchen includes two-tone cabinets, quartz countertops, backsplash and pot lights. Smooth ceilings, gleaming hardwood and tiles flooring on the main floor. Retreat to the primary ensuite with elegant frameless shower and freestanding tub. 5 piece appliance, A/C and front landscape package included. **Pictures have been virtually staged** (id:35492)
Property Details
| MLS® Number | N11529758 |
| Property Type | Single Family |
| Community Name | Baxter |
| Parking Space Total | 4 |
Building
| Bathroom Total | 3 |
| Bedrooms Above Ground | 4 |
| Bedrooms Total | 4 |
| Appliances | Dishwasher, Dryer, Hood Fan, Refrigerator, Stove, Washer |
| Basement Development | Unfinished |
| Basement Type | N/a (unfinished) |
| Construction Style Attachment | Detached |
| Cooling Type | Central Air Conditioning |
| Exterior Finish | Brick |
| Fireplace Present | Yes |
| Flooring Type | Hardwood |
| Foundation Type | Poured Concrete |
| Half Bath Total | 1 |
| Heating Fuel | Natural Gas |
| Heating Type | Forced Air |
| Stories Total | 2 |
| Size Interior | 2,500 - 3,000 Ft2 |
| Type | House |
| Utility Water | Municipal Water |
Parking
| Attached Garage |
Land
| Acreage | No |
| Sewer | Sanitary Sewer |
| Size Depth | 213 Ft |
| Size Frontage | 50 Ft |
| Size Irregular | 50 X 213 Ft |
| Size Total Text | 50 X 213 Ft |
Rooms
| Level | Type | Length | Width | Dimensions |
|---|---|---|---|---|
| Main Level | Dining Room | 3.65 m | 3.71 m | 3.65 m x 3.71 m |
| Main Level | Kitchen | 2.74 m | 3.96 m | 2.74 m x 3.96 m |
| Main Level | Eating Area | 3.65 m | 3.96 m | 3.65 m x 3.96 m |
| Upper Level | Primary Bedroom | 4.88 m | 4.01 m | 4.88 m x 4.01 m |
| Upper Level | Bedroom 2 | 3.35 m | 4.01 m | 3.35 m x 4.01 m |
| Upper Level | Bedroom 3 | 3.96 m | 3.65 m | 3.96 m x 3.65 m |
| Upper Level | Bedroom 4 | 3.96 m | 3.71 m | 3.96 m x 3.71 m |
Utilities
| Cable | Available |
| Sewer | Installed |
https://www.realtor.ca/real-estate/27694732/52-henderson-street-essa-baxter-baxter
Contact Us
Contact us for more information
Fantin Kewarkis
Salesperson
3425 Harvester Rd #102b-2
Burlington, Ontario L7N 3M7
(905) 847-5900
(905) 847-9432
Derek Ross
Salesperson
3425 Harvester Rd #102b-2
Burlington, Ontario L7N 3M7
(905) 847-5900
(905) 847-9432














