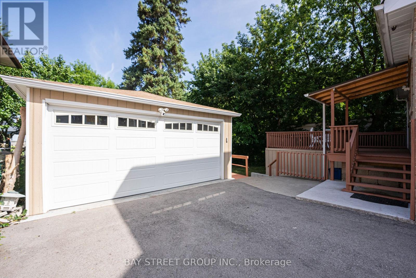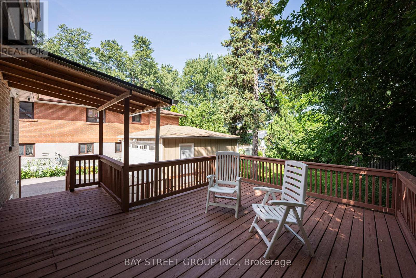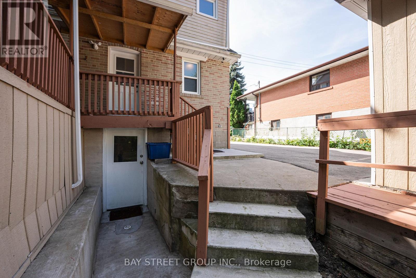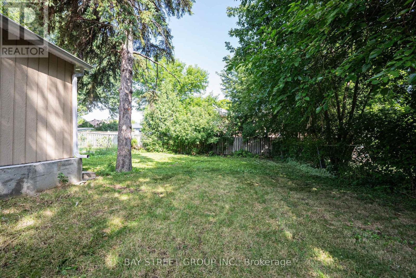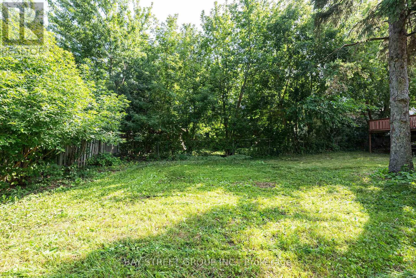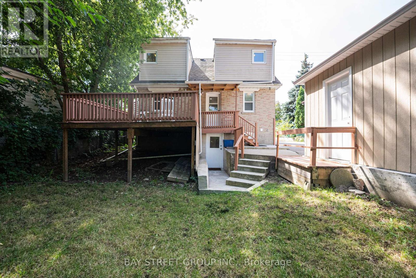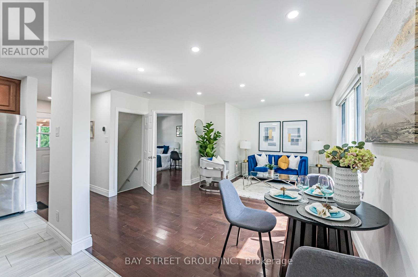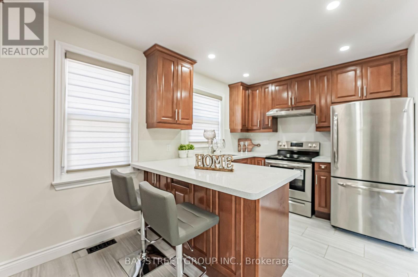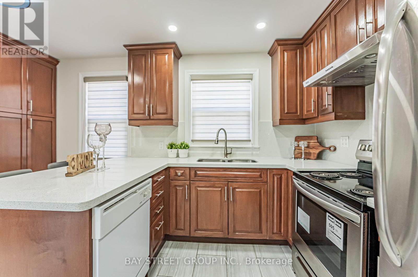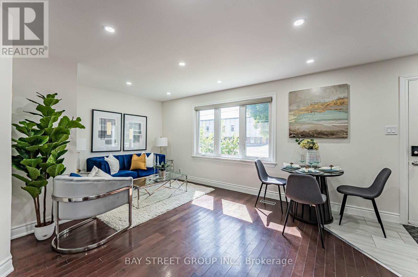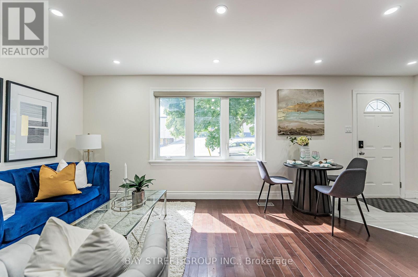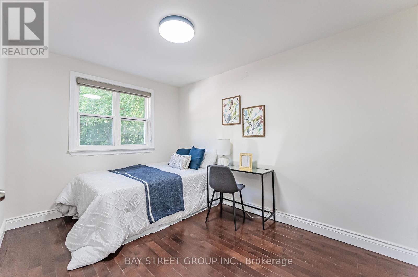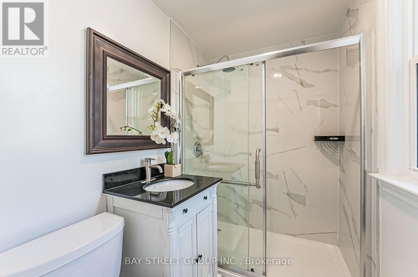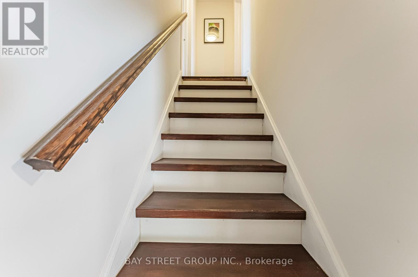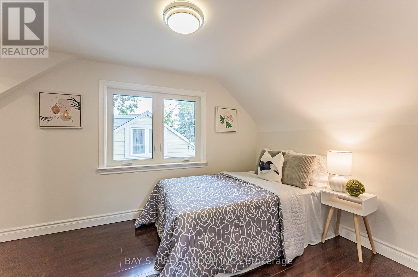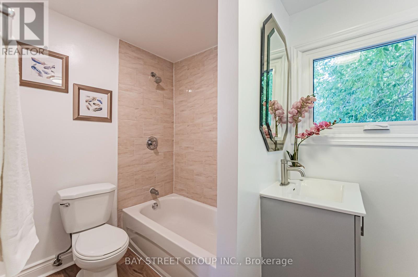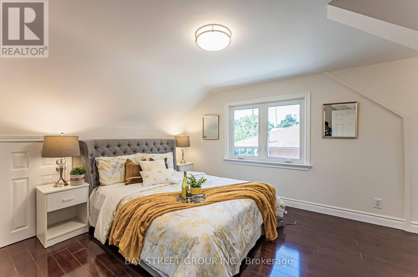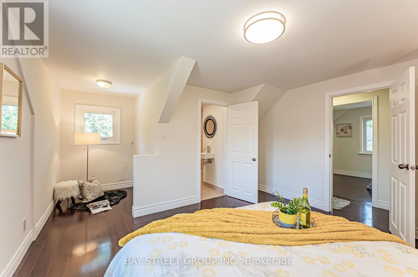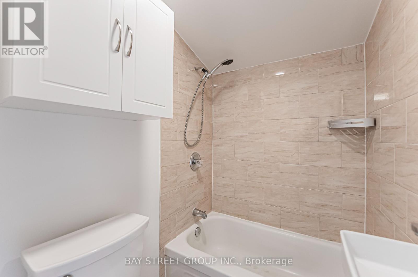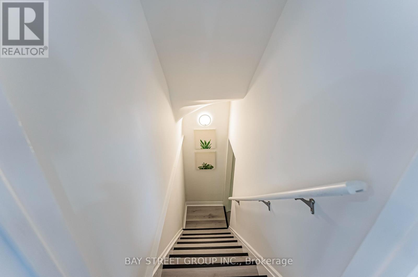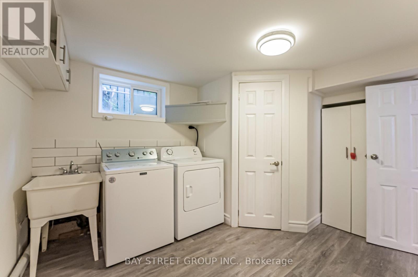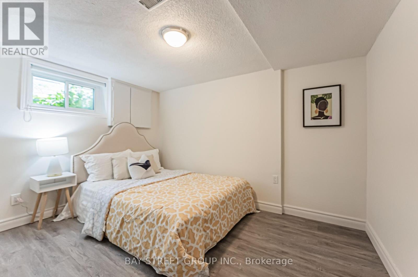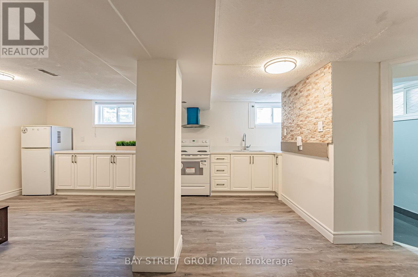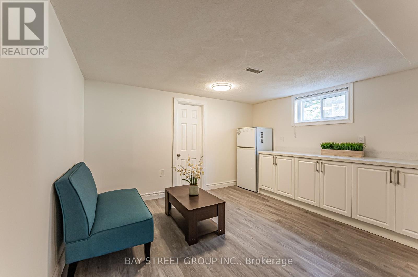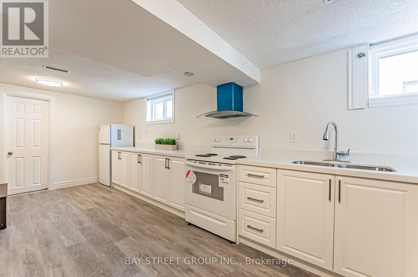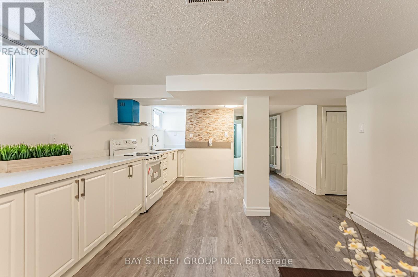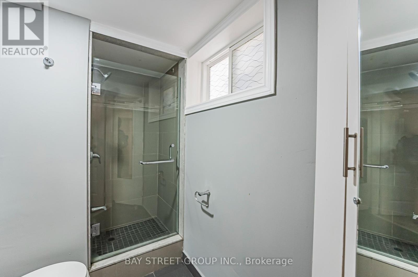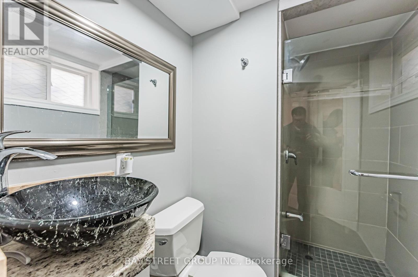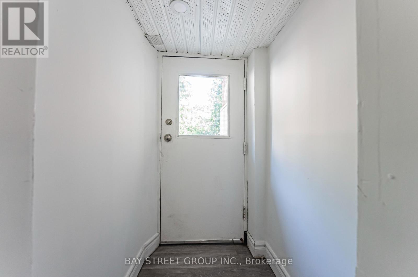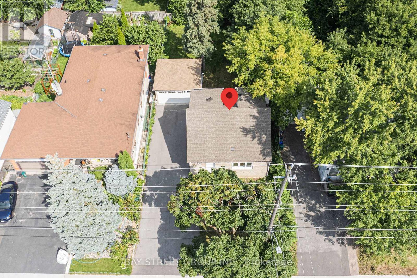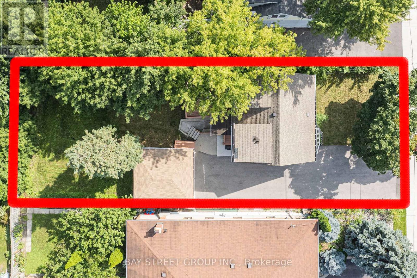52 Glen Cameron Road Markham, Ontario L3T 1P6
$1,366,000
This Amazing Newly Renovated (2024) 3+1 Bedrooms & 4 Full Bath Detached House In The Heart Of Thornhill Has Everything To Offer. Open Concept Main Floor With Upgraded Kitchen & Quartz Countertop, Pot Lights, and functional 1 Bedroom with Full bath. 2nd Floor Bedrooms each as its own ensuite bathroom! Finished Basement Apartment With Separate Walk-Up Entrance, ideal for In-law suite or income potential; Detached Garage can be used as a workshop or future garden suite potential, Great Size Back Yard with shaded outdoor patio as extended living space, an entertainer's dream! Strategically located in between highway 407, 404, and 401, and in between two Go Train stations; surrounded by golf courses and hiking trails; walking distance Centre Point mall, Galleria Supermarket, Restaurants, and highly ranked schools! Don't miss this one! **** EXTRAS **** Fridge (2), Stove (2), Rangehood (2), B/I Dishwasher, Washer, Dryer, All Elfs, Existing All Window Coverings; Hot Water Heater Is Rental. (id:35492)
Open House
This property has open houses!
2:00 pm
Ends at:4:00 pm
2:00 pm
Ends at:4:00 pm
Property Details
| MLS® Number | N11903567 |
| Property Type | Single Family |
| Community Name | Thornhill |
| Amenities Near By | Place Of Worship, Public Transit, Schools |
| Community Features | Community Centre |
| Features | In-law Suite |
| Parking Space Total | 9 |
Building
| Bathroom Total | 4 |
| Bedrooms Above Ground | 3 |
| Bedrooms Below Ground | 1 |
| Bedrooms Total | 4 |
| Basement Development | Finished |
| Basement Features | Separate Entrance |
| Basement Type | N/a (finished) |
| Construction Style Attachment | Detached |
| Cooling Type | Central Air Conditioning |
| Exterior Finish | Brick |
| Flooring Type | Hardwood, Ceramic, Laminate |
| Foundation Type | Block |
| Half Bath Total | 1 |
| Heating Fuel | Natural Gas |
| Heating Type | Forced Air |
| Stories Total | 2 |
| Type | House |
| Utility Water | Municipal Water |
Parking
| Detached Garage |
Land
| Acreage | No |
| Land Amenities | Place Of Worship, Public Transit, Schools |
| Sewer | Sanitary Sewer |
| Size Depth | 133 Ft |
| Size Frontage | 50 Ft |
| Size Irregular | 50 X 133 Ft |
| Size Total Text | 50 X 133 Ft|under 1/2 Acre |
| Zoning Description | Residential |
Rooms
| Level | Type | Length | Width | Dimensions |
|---|---|---|---|---|
| Second Level | Bedroom | 5.76 m | 2.9 m | 5.76 m x 2.9 m |
| Second Level | Bedroom | 3.35 m | 3.6 m | 3.35 m x 3.6 m |
| Lower Level | Bedroom | 3.99 m | 5.52 m | 3.99 m x 5.52 m |
| Lower Level | Recreational, Games Room | 5.76 m | 2.9 m | 5.76 m x 2.9 m |
| Main Level | Living Room | 5.03 m | 3.51 m | 5.03 m x 3.51 m |
| Main Level | Dining Room | 3.63 m | 2.47 m | 3.63 m x 2.47 m |
| Main Level | Kitchen | 2.74 m | 2.9 m | 2.74 m x 2.9 m |
| Main Level | Eating Area | 1.83 m | 1.52 m | 1.83 m x 1.52 m |
| Main Level | Bedroom | 3.35 m | 3.6 m | 3.35 m x 3.6 m |
https://www.realtor.ca/real-estate/27759513/52-glen-cameron-road-markham-thornhill-thornhill
Contact Us
Contact us for more information

Yinan Xia
Broker
www.yinanxia.com/
www.linkedin.com/in/xiayinan
8300 Woodbine Ave Ste 500
Markham, Ontario L3R 9Y7
(905) 909-0101
(905) 909-0202
Kevin Hou
Salesperson
8300 Woodbine Ave Ste 500
Markham, Ontario L3R 9Y7
(905) 909-0101
(905) 909-0202


