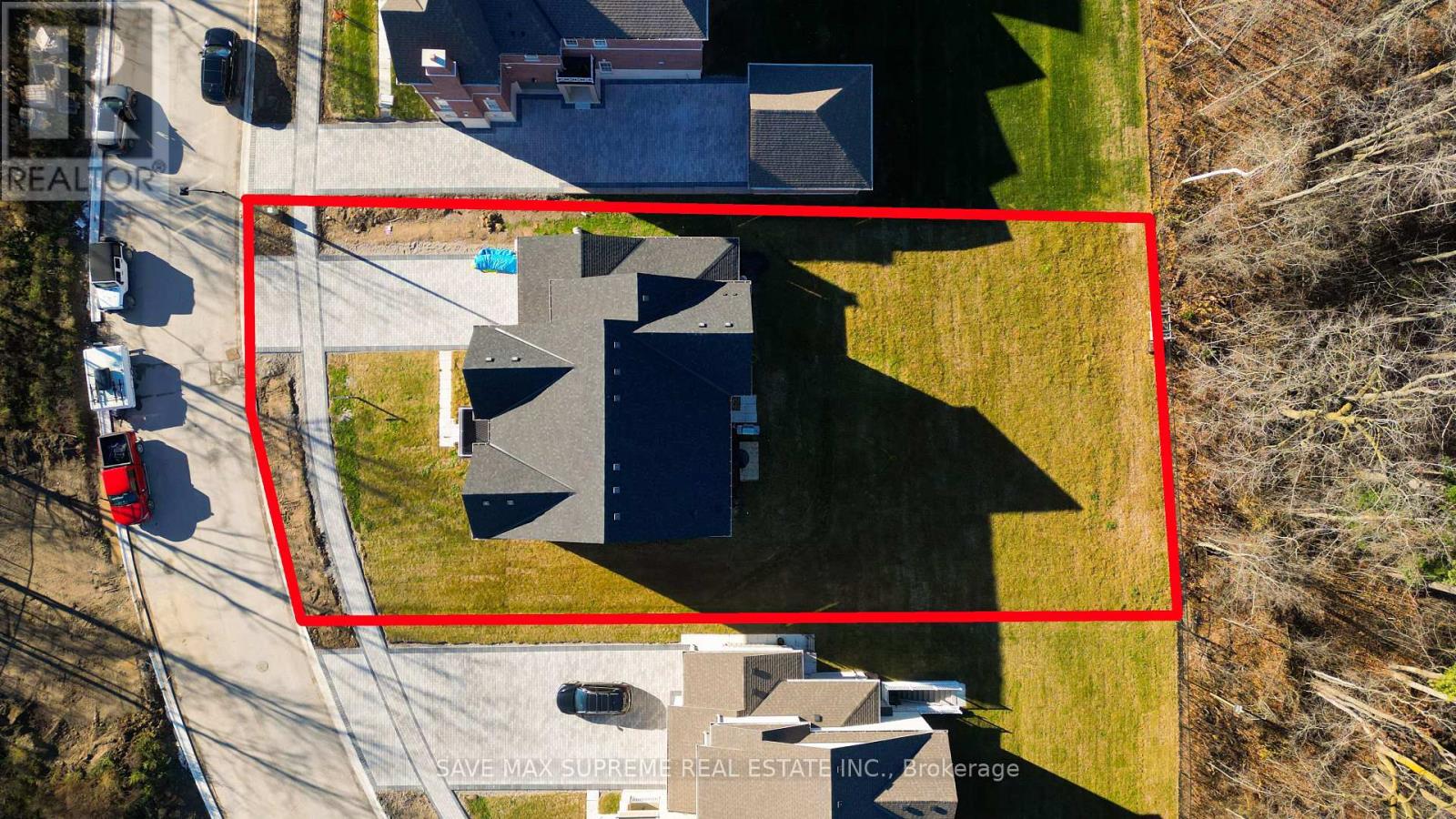52 Gamble Street Halton Hills, Ontario L2G 0P3
$2,389,900
Gorgeous 82' ft Detached Home Nestled Within The Esteemed Glen Williams Neighborhood On A Sprawling Premium Ravine Lot, ExpertlyCrafted By The Renowned Eden Oak Builders. This Elegant 4-bedroom Home Boasts Lofty 10 Ft Ceiling On Main Floor, 9 Ft On 2nd Floor, 9 Ft InBasement With Floods Of Natural Light. Engineered Hardwood Flooring Throughout. Cold Cellar & Rough In Washroom In Basement. AThoughtfully Crafted Family-Friendly Floor Plan. Warm & Inviting Living Room With Combined Dining Area, Family room Overlooking TheBackyard, Den/Ofce With Tons of Natural Light and 4 Massive Bedrooms On The Upper Level. With It's Prime Location, 3-car garage, BackyardOverlooking a Ravine, Premium Features, And The Eden Oak Seal Of Quality, Your New Home Promises To Be A Haven For You And Your Family.Secure Your Future In This Prestigious Community And Look Forward To The Joy Of Moving Into Your Dream Home. (id:35492)
Property Details
| MLS® Number | W11907129 |
| Property Type | Single Family |
| Community Name | Glen Williams |
| Parking Space Total | 9 |
Building
| Bathroom Total | 4 |
| Bedrooms Above Ground | 4 |
| Bedrooms Total | 4 |
| Appliances | Garage Door Opener Remote(s) |
| Basement Type | Full |
| Construction Style Attachment | Detached |
| Cooling Type | Central Air Conditioning |
| Exterior Finish | Brick |
| Fireplace Present | Yes |
| Flooring Type | Hardwood, Porcelain Tile |
| Foundation Type | Concrete |
| Half Bath Total | 1 |
| Heating Fuel | Natural Gas |
| Heating Type | Forced Air |
| Stories Total | 2 |
| Size Interior | 3,500 - 5,000 Ft2 |
| Type | House |
| Utility Water | Municipal Water |
Parking
| Attached Garage |
Land
| Acreage | No |
| Sewer | Sanitary Sewer |
| Size Depth | 171 Ft ,4 In |
| Size Frontage | 82 Ft ,1 In |
| Size Irregular | 82.1 X 171.4 Ft |
| Size Total Text | 82.1 X 171.4 Ft |
Rooms
| Level | Type | Length | Width | Dimensions |
|---|---|---|---|---|
| Second Level | Primary Bedroom | 4.27 m | 6.28 m | 4.27 m x 6.28 m |
| Second Level | Bedroom 2 | 4.15 m | 5.06 m | 4.15 m x 5.06 m |
| Second Level | Bedroom 3 | 4.15 m | 3.99 m | 4.15 m x 3.99 m |
| Second Level | Bedroom 4 | 3.84 m | 3.96 m | 3.84 m x 3.96 m |
| Main Level | Living Room | 3.96 m | 4.88 m | 3.96 m x 4.88 m |
| Main Level | Dining Room | 4.57 m | 4.27 m | 4.57 m x 4.27 m |
| Main Level | Kitchen | 3.84 m | 3.96 m | 3.84 m x 3.96 m |
| Main Level | Family Room | 5.24 m | 4.14 m | 5.24 m x 4.14 m |
| Main Level | Eating Area | 3.96 m | 3.96 m | 3.96 m x 3.96 m |
| Main Level | Office | 3.96 m | 3.05 m | 3.96 m x 3.05 m |
Contact Us
Contact us for more information
Sampan Bhatia
Salesperson
1550 Enterprise Rd #305-A
Mississauga, Ontario L4W 4P4
(905) 495-1100
(905) 216-7820
www.savemax.ca/










































