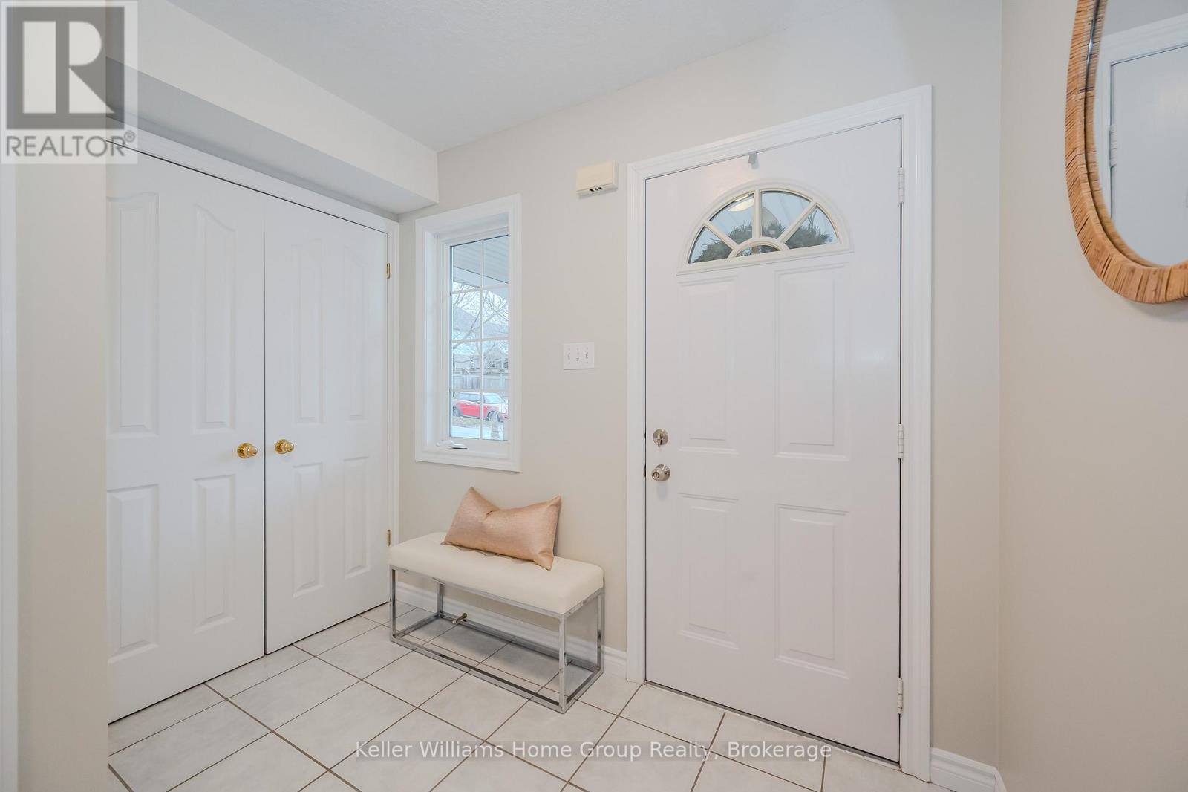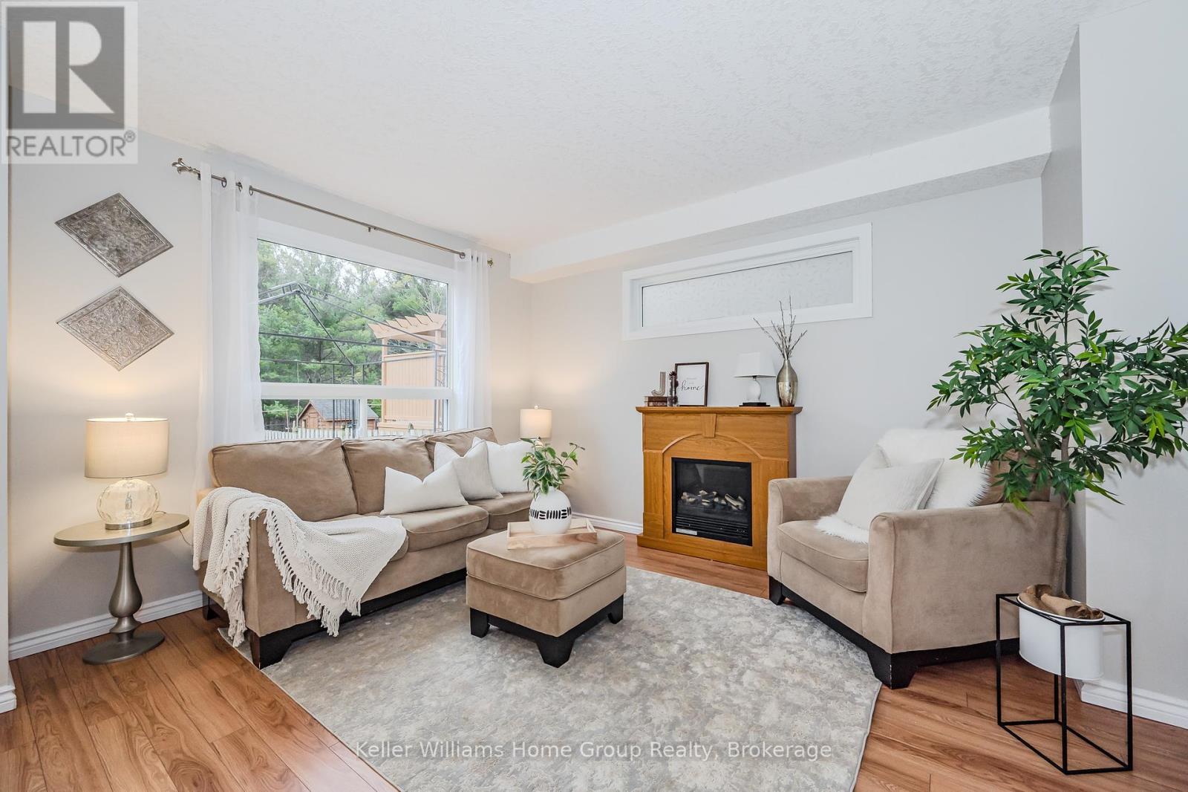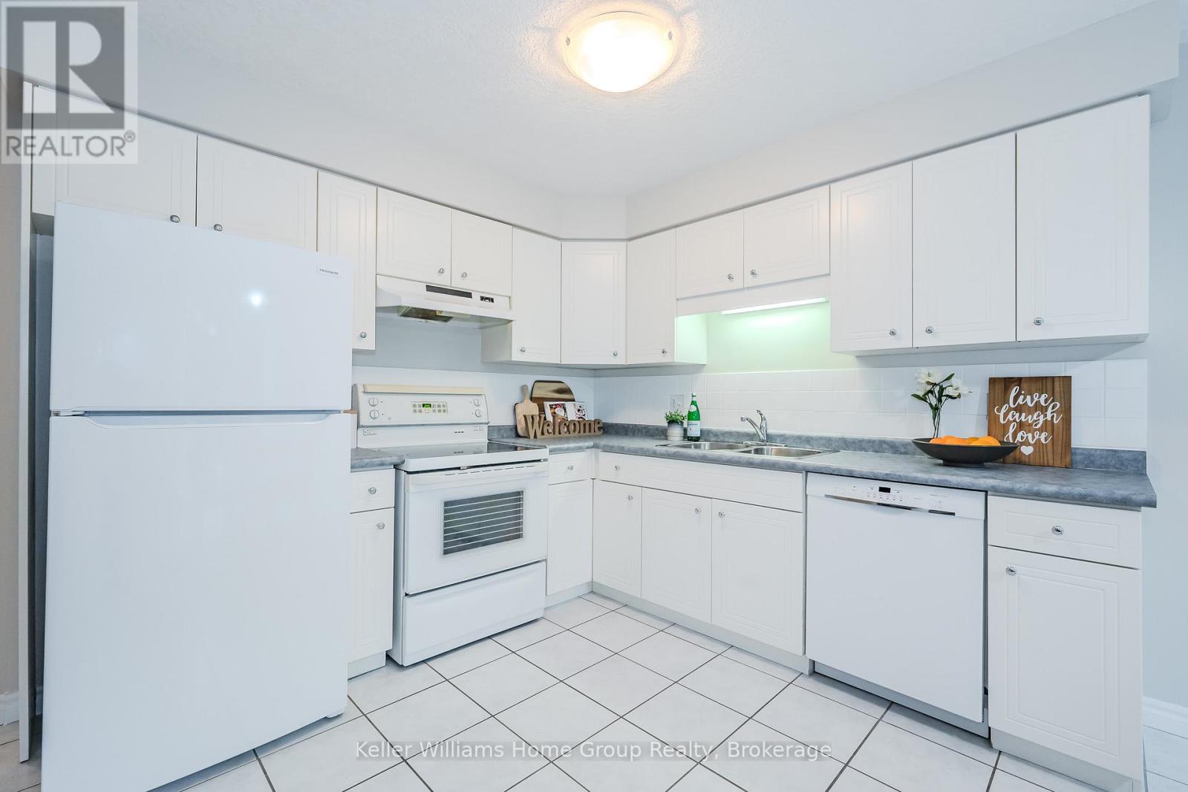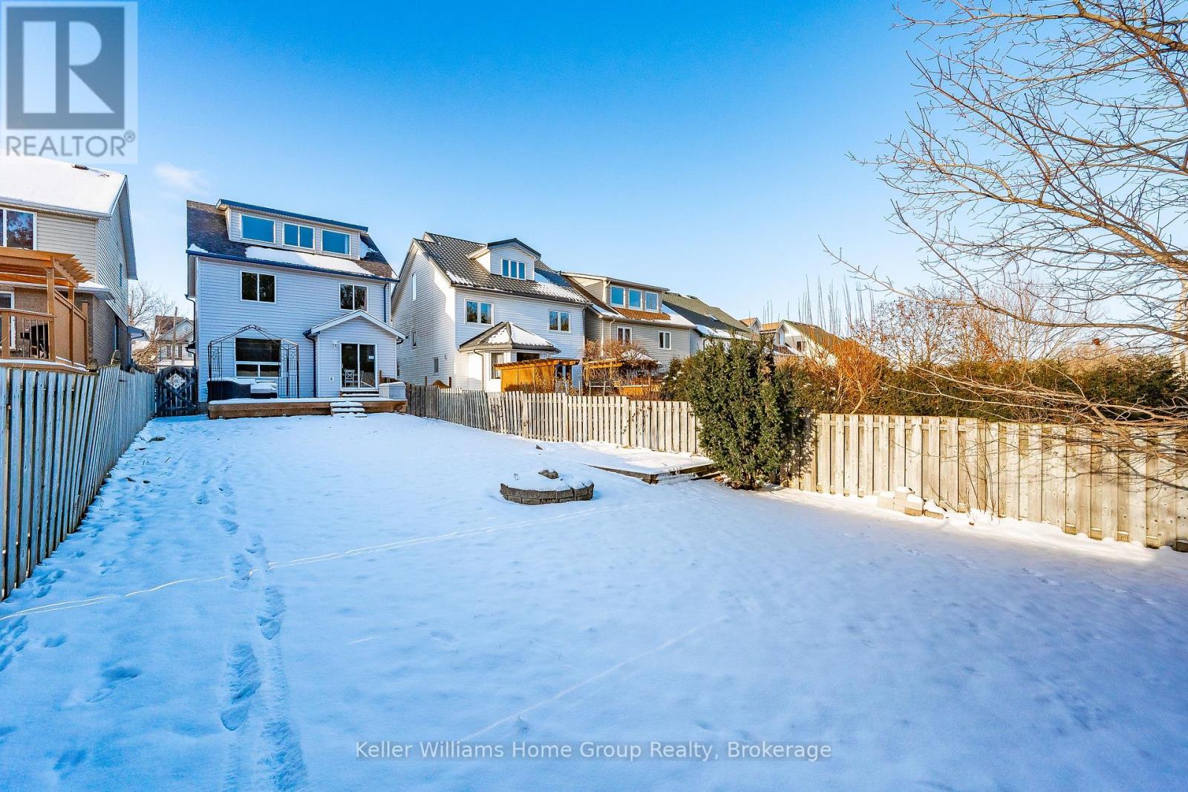52 Carrington Place Guelph, Ontario N1G 5C3
$950,000
Welcome Home to Nature and Family Living! Discover the perfect blend of comfort, nature, and convenience in this cherished 2 1/2-story home built by Terraview Homes in 1999. Nestled in one of the most sought-after family neighbourhoods, this home backs directly onto the breathtaking 65-hectares of forest in Preservation Park, offering year-round access to peaceful forest trails, meadows, and wildlife a nature lovers paradise right in your backyard. With 3 bedrooms and 2 bathrooms, this thoughtfully designed home is ideal for family living. The second-floor laundry located within the family bathroom and near the bedrooms makes daily chores simple and efficient. The bright and spacious 3rd-floor loft is a versatile retreat perfect for a home office, playroom, or cozy family room with stunning views of the forest. This home is truly move-in ready, featuring brand-new carpeting, new light fixtures, and fresh professional painting, all completed in December 2024. For added peace of mind, the roof was replaced in 2011 with durable 40-year fiberglass shingles, ensuring long-lasting protection for years to come. The unfinished basement with 3rd bathroom rough-in is ready and waiting for your dreams and design. A pre-inspection by Lobban Stroud Home Inspections has already been completed for added peace of mind. A truly walkable community! Enjoy the convenience of having everything your family needs just a short stroll away, including schools, grocery stores, shopping centers, banks, restaurants, and even a local gym. Lovingly maintained by its original owners, this exceptional home is ready for a new family to create lasting memories. Embrace nature, community, and modern living book your showing today! **** EXTRAS **** Main furniture in house is available for inclusion, as are the bedroom sets in Bedroom 2&3. Additional fridge in Garage. (id:35492)
Open House
This property has open houses!
1:00 pm
Ends at:3:00 pm
Property Details
| MLS® Number | X11896344 |
| Property Type | Single Family |
| Community Name | Hanlon Creek |
| Amenities Near By | Schools, Public Transit |
| Community Features | School Bus |
| Equipment Type | Water Heater |
| Features | Wooded Area, Flat Site, Conservation/green Belt |
| Parking Space Total | 2 |
| Rental Equipment Type | Water Heater |
| Structure | Deck, Porch, Shed |
Building
| Bathroom Total | 2 |
| Bedrooms Above Ground | 3 |
| Bedrooms Total | 3 |
| Appliances | Water Heater, Water Softener, Dishwasher, Dryer, Refrigerator, Stove, Washer |
| Basement Development | Unfinished |
| Basement Type | Full (unfinished) |
| Construction Style Attachment | Detached |
| Cooling Type | Central Air Conditioning |
| Exterior Finish | Vinyl Siding |
| Fire Protection | Smoke Detectors |
| Foundation Type | Poured Concrete |
| Half Bath Total | 1 |
| Heating Fuel | Natural Gas |
| Heating Type | Forced Air |
| Stories Total | 3 |
| Size Interior | 1,500 - 2,000 Ft2 |
| Type | House |
| Utility Water | Municipal Water |
Parking
| Attached Garage |
Land
| Acreage | No |
| Fence Type | Fenced Yard |
| Land Amenities | Schools, Public Transit |
| Sewer | Sanitary Sewer |
| Size Depth | 145 Ft |
| Size Frontage | 31 Ft |
| Size Irregular | 31 X 145 Ft |
| Size Total Text | 31 X 145 Ft |
| Zoning Description | R.1d-2 |
Rooms
| Level | Type | Length | Width | Dimensions |
|---|---|---|---|---|
| Second Level | Primary Bedroom | 4.67 m | 3.44 m | 4.67 m x 3.44 m |
| Second Level | Bedroom 2 | 3.14 m | 3.27 m | 3.14 m x 3.27 m |
| Second Level | Bedroom 3 | 3.37 m | 3.39 m | 3.37 m x 3.39 m |
| Second Level | Bathroom | 2.65 m | 3.97 m | 2.65 m x 3.97 m |
| Third Level | Loft | 6.61 m | 8.02 m | 6.61 m x 8.02 m |
| Main Level | Kitchen | 2.93 m | 2.8 m | 2.93 m x 2.8 m |
| Main Level | Family Room | 3.67 m | 4.14 m | 3.67 m x 4.14 m |
| Main Level | Bathroom | 1.33 m | 1.59 m | 1.33 m x 1.59 m |
| Main Level | Dining Room | 2.94 m | 2.73 m | 2.94 m x 2.73 m |
Utilities
| Cable | Installed |
| Sewer | Installed |
https://www.realtor.ca/real-estate/27745359/52-carrington-place-guelph-hanlon-creek-hanlon-creek
Contact Us
Contact us for more information

Christianne Child
Broker
www.christiannechild.ca/
www.facebook.com/RealtorChristianne
5 Edinburgh Road South Unit 1
Guelph, Ontario N1H 5N8
(226) 780-0202
(226) 780-0203
www.homegrouprealty.ca/

Brett W. Reichert
Broker
www.brettwreichert.ca/
facebook.com/brettwreichertRLP
5 Edinburgh Road South, Unit 1b
Guelph, Ontario N1H 5N8
(226) 780-0202
(519) 286-9192
www.homegrouprealty.ca/






































