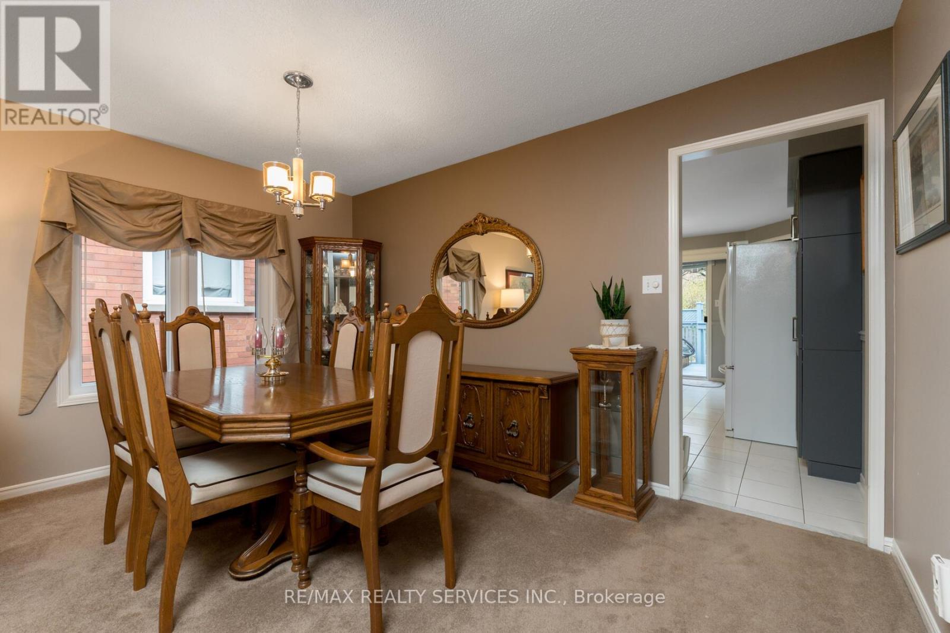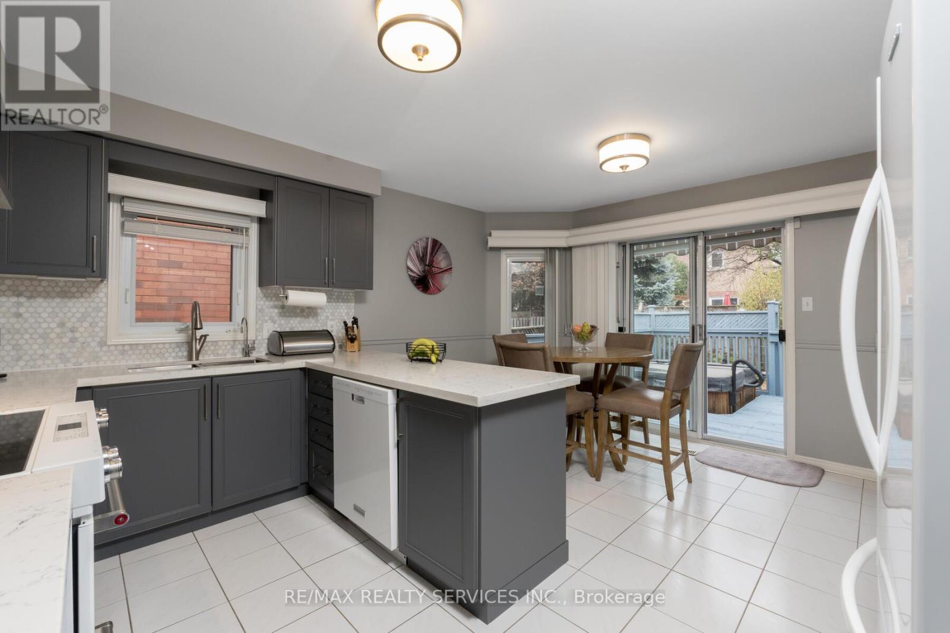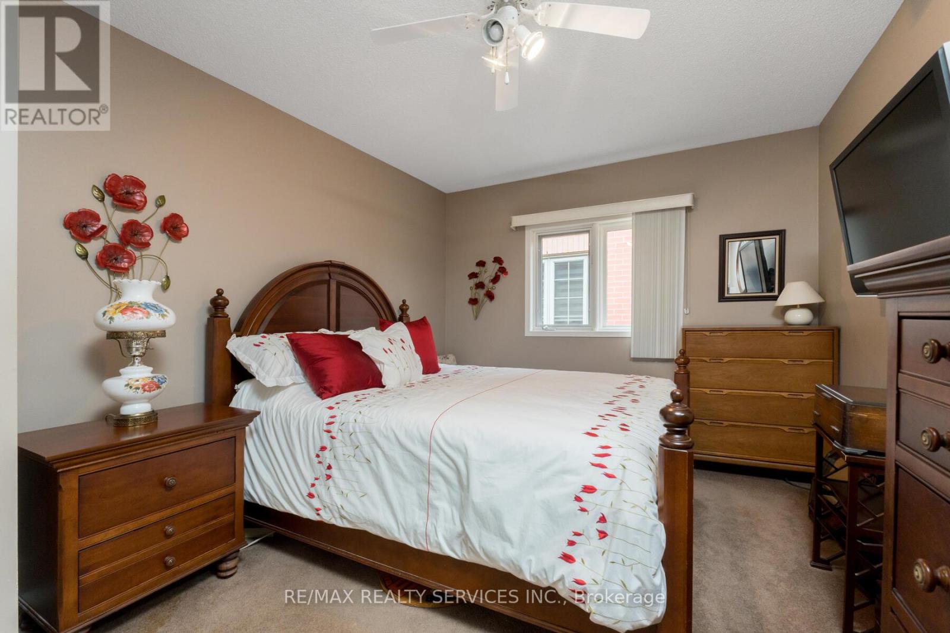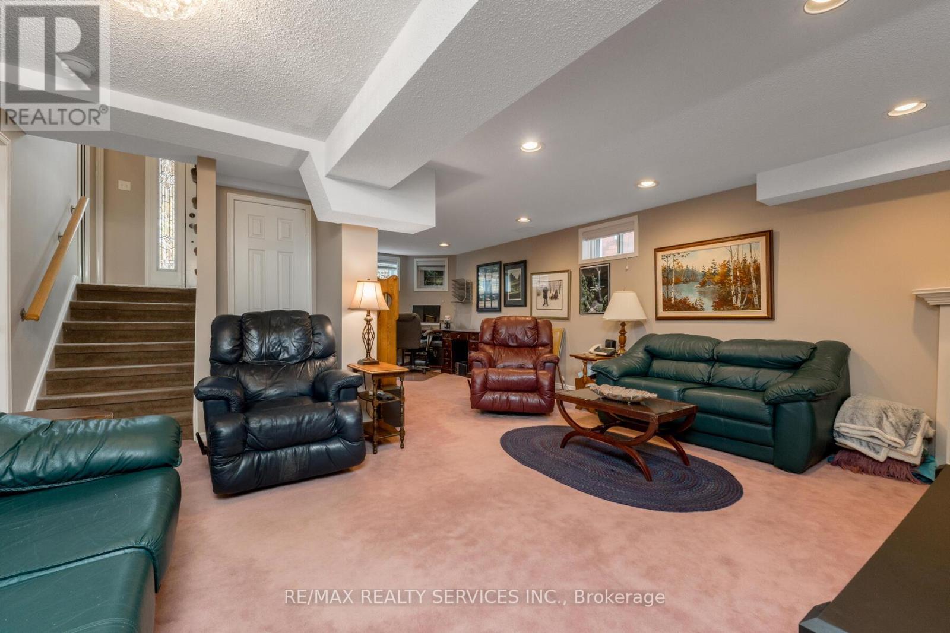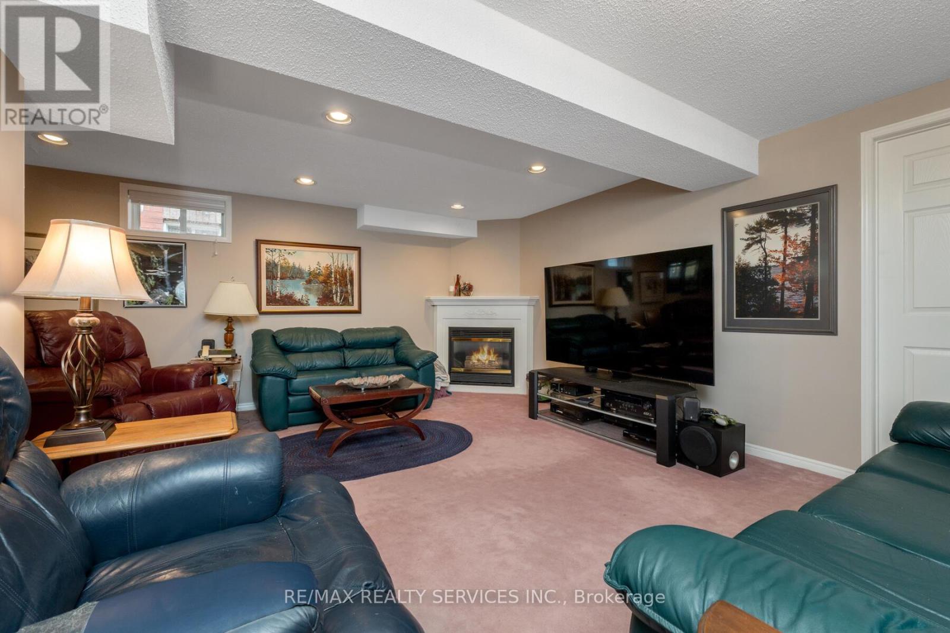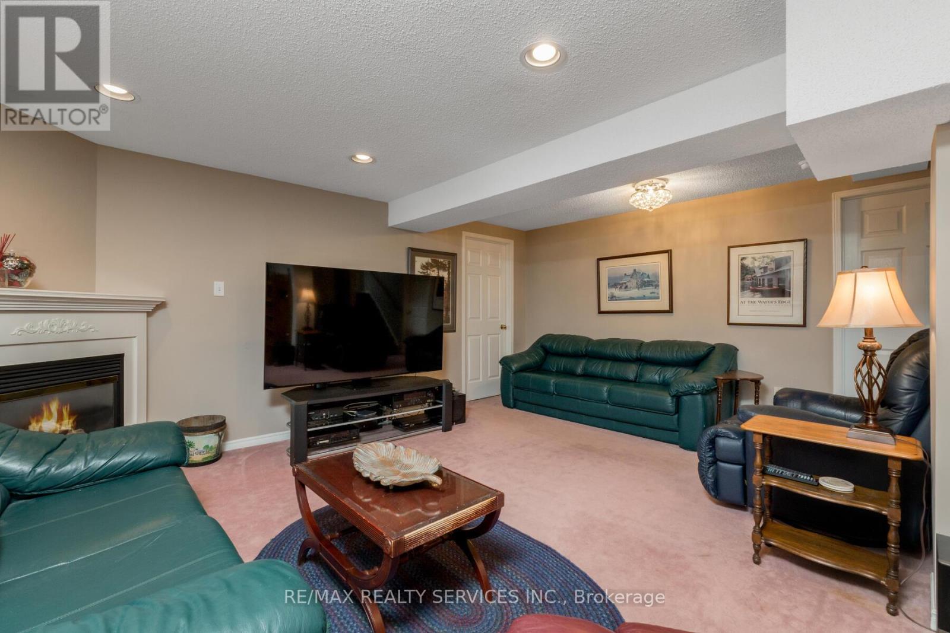52 Buffridge Trail Brampton, Ontario L7A 1H8
$1,069,900
3 bedroom layout converted to 2 bedroom with main floor laundry. With an open-concept living & dining area, spacious & bright. Renovated, modern kitchen, equipped with quartz countertops, mosaic backsplash & upgraded appliances, including a fridge with ice/water dispenser. Extra pantry space & a dedicated coffee bar make this kitchen both functional & stylish. Breakfast area walks out to a private deck, with an Arctic Foxhunt tub, an awning for shade, & gas BBQ hookup, creating an inviting outdoor retreat. Originally configured as 3 bedrooms on the main, the 3rd bedroom was thoughtfully converted into a main-floor laundry room, however, it can easily be reverted to a bedroom if needed. The spacious primary bedroom features a large walk-in closet with a window & an updated Ensuite bathroom. The Ensuite is tastefully designed with double sinks, a frameless walk-in shower, heated floors. The main floor's 4-piece bathroom has also been tastefully renovated. **** EXTRAS **** The finished basement offers additional living space, including a large family room with a gas fireplace, a bedroom, & a 3pc bathroom. A utility room & ample storage add to the home's functionality. Major updates include roof, furnace, AC. (id:35492)
Property Details
| MLS® Number | W11914891 |
| Property Type | Single Family |
| Community Name | Snelgrove |
| Amenities Near By | Park, Public Transit |
| Community Features | School Bus |
| Equipment Type | Water Heater - Gas |
| Parking Space Total | 4 |
| Rental Equipment Type | Water Heater - Gas |
Building
| Bathroom Total | 3 |
| Bedrooms Above Ground | 2 |
| Bedrooms Below Ground | 1 |
| Bedrooms Total | 3 |
| Architectural Style | Raised Bungalow |
| Basement Development | Finished |
| Basement Type | Crawl Space (finished) |
| Construction Style Attachment | Detached |
| Cooling Type | Central Air Conditioning |
| Exterior Finish | Brick |
| Fireplace Present | Yes |
| Fireplace Total | 1 |
| Flooring Type | Carpeted, Ceramic, Vinyl |
| Foundation Type | Concrete |
| Heating Fuel | Natural Gas |
| Heating Type | Forced Air |
| Stories Total | 1 |
| Type | House |
| Utility Water | Municipal Water |
Parking
| Attached Garage |
Land
| Acreage | No |
| Fence Type | Fenced Yard |
| Land Amenities | Park, Public Transit |
| Sewer | Sanitary Sewer |
| Size Depth | 98 Ft ,5 In |
| Size Frontage | 44 Ft ,4 In |
| Size Irregular | 44.34 X 98.43 Ft |
| Size Total Text | 44.34 X 98.43 Ft |
Rooms
| Level | Type | Length | Width | Dimensions |
|---|---|---|---|---|
| Lower Level | Office | 3 m | 3 m | 3 m x 3 m |
| Lower Level | Recreational, Games Room | 4.93 m | 7.68 m | 4.93 m x 7.68 m |
| Lower Level | Bedroom 3 | 3.94 m | 3.87 m | 3.94 m x 3.87 m |
| Lower Level | Bathroom | 1.98 m | 2.78 m | 1.98 m x 2.78 m |
| Main Level | Living Room | 3.03 m | 3.5 m | 3.03 m x 3.5 m |
| Main Level | Dining Room | 4.14 m | 2.26 m | 4.14 m x 2.26 m |
| Main Level | Kitchen | 4.15 m | 2.26 m | 4.15 m x 2.26 m |
| Main Level | Eating Area | 4.14 m | 2.5 m | 4.14 m x 2.5 m |
| Main Level | Primary Bedroom | 4.16 m | 3.46 m | 4.16 m x 3.46 m |
| Main Level | Bedroom 2 | 4.48 m | 3.07 m | 4.48 m x 3.07 m |
| Main Level | Laundry Room | 3.08 m | 1.59 m | 3.08 m x 1.59 m |
https://www.realtor.ca/real-estate/27782845/52-buffridge-trail-brampton-snelgrove-snelgrove
Contact Us
Contact us for more information
Trish Mills
Broker
(416) 659-6060
trishmills.com/
www.facebook.com/trishmillsrealestate/
295 Queen St E, Suite B
Brampton, Ontario L6W 3R1
(905) 456-1000
(905) 456-8116






