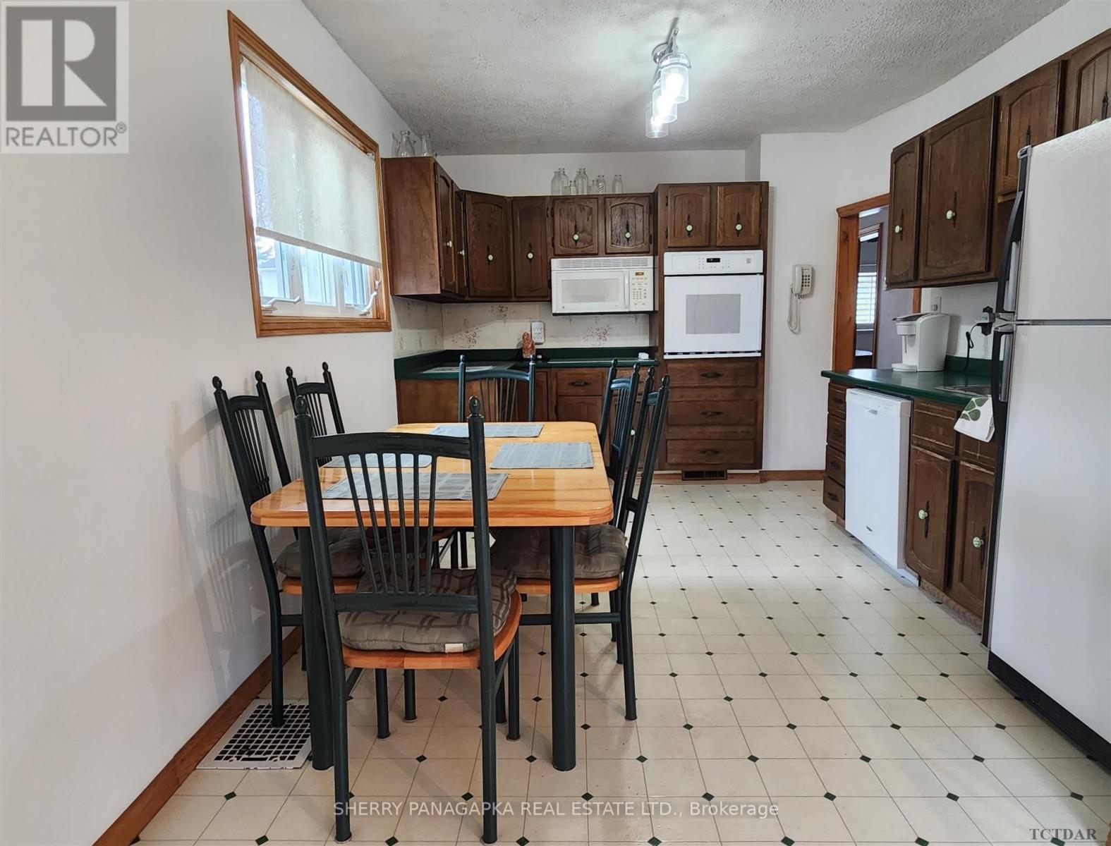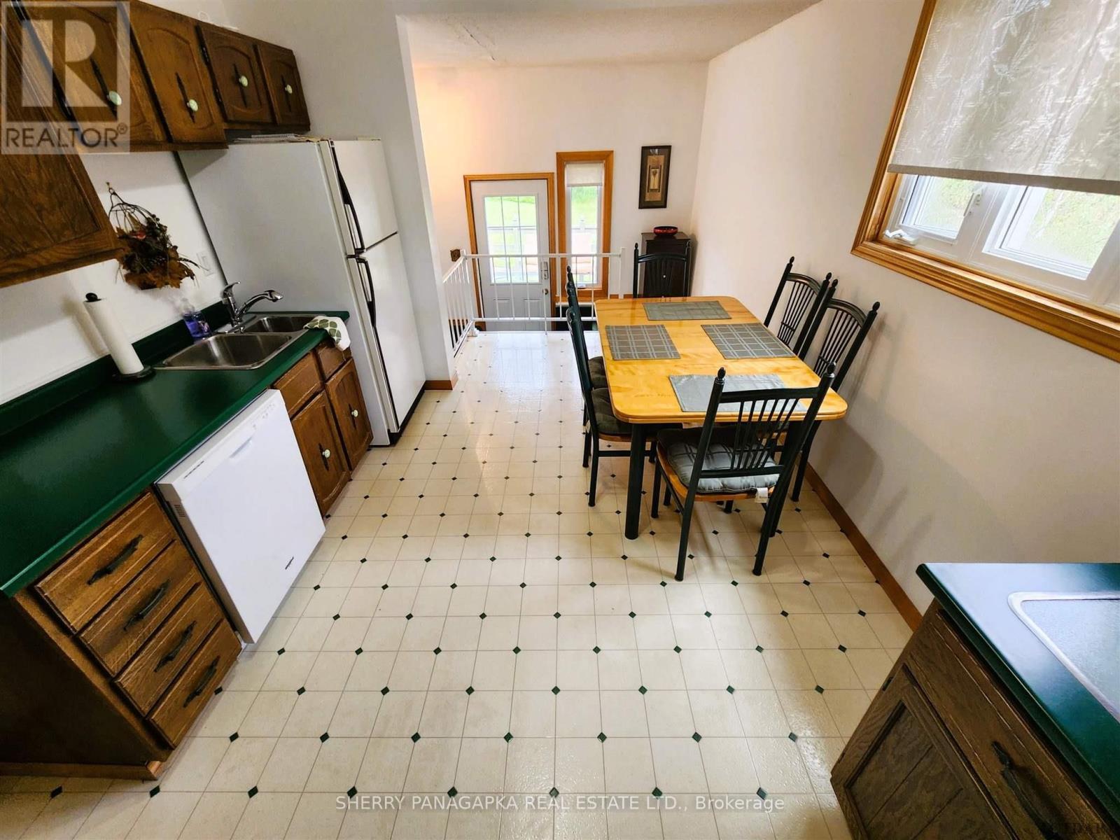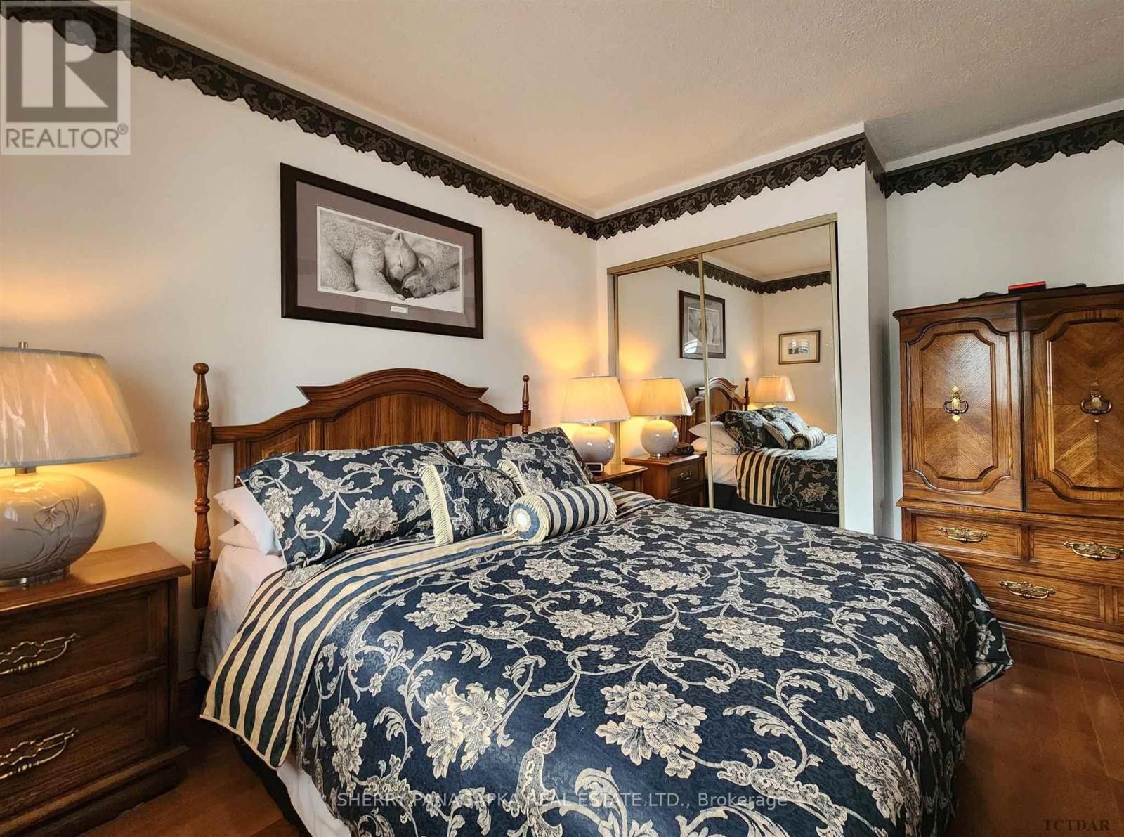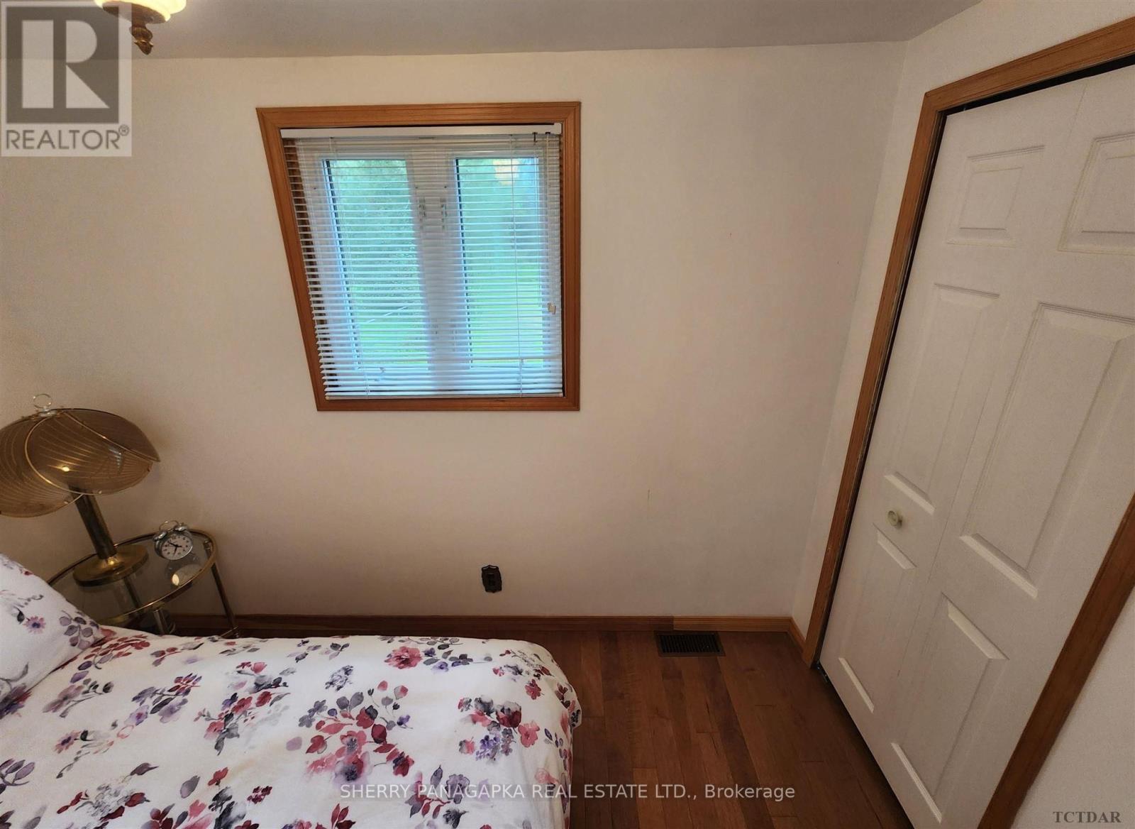52 & 54 Wishman Street Kirkland Lake, Ontario P2N 1G8
$229,000
This delightful 3 Bedroom 994 Sq Foot Bungalow sits on an 80 ft x 100 ft lot on a quiet residential street in the much sought-after Federal area. Enjoy your first cup of coffee of the day on the spacious back deck overlooking a beautiful backyard with all of the sounds of nature & a scenic forested backdrop. The main level features a cheerful sunny living room, large kitchen with eat-in space, 3 bedrooms & a 4 PC Bathroom with chic floral decor. Hardwood floors & California shutters are a nice features. The basement has a rec room, laundry, utility & loads of room for storage. Appliances & shed included. Parking for 3 vehicles. Don't miss out on this well-maintained home with a gorgeous property. Additional info: MUNICIPAL TAXES: 54 Wishman: $2608.86 & 52 Wishman lot: $211.41 taxes 2024. Water Sewer Taxes: $164.83.N HEAT: $2400 . HYDRO: $90 per month on average. ** This is a linked property.** (id:35492)
Property Details
| MLS® Number | T9293065 |
| Property Type | Single Family |
| Equipment Type | Water Heater |
| Parking Space Total | 3 |
| Rental Equipment Type | Water Heater |
| Structure | Deck, Shed |
Building
| Bathroom Total | 1 |
| Bedrooms Above Ground | 3 |
| Bedrooms Total | 3 |
| Appliances | Oven - Built-in, Blinds, Dryer, Freezer, Refrigerator, Washer |
| Architectural Style | Bungalow |
| Basement Development | Partially Finished |
| Basement Type | N/a (partially Finished) |
| Construction Style Attachment | Detached |
| Exterior Finish | Vinyl Siding |
| Fire Protection | Alarm System |
| Flooring Type | Hardwood |
| Foundation Type | Poured Concrete, Block |
| Heating Fuel | Natural Gas |
| Heating Type | Forced Air |
| Stories Total | 1 |
| Size Interior | 700 - 1,100 Ft2 |
| Type | House |
| Utility Water | Municipal Water |
Land
| Acreage | No |
| Landscape Features | Landscaped |
| Sewer | Sanitary Sewer |
| Size Depth | 100 Ft |
| Size Frontage | 80 Ft |
| Size Irregular | 80 X 100 Ft |
| Size Total Text | 80 X 100 Ft|under 1/2 Acre |
| Zoning Description | R2 |
Rooms
| Level | Type | Length | Width | Dimensions |
|---|---|---|---|---|
| Basement | Bedroom 3 | 2.94 m | 2.02 m | 2.94 m x 2.02 m |
| Basement | Family Room | 5.18 m | 3.09 m | 5.18 m x 3.09 m |
| Basement | Laundry Room | 1.92 m | 3.65 m | 1.92 m x 3.65 m |
| Main Level | Living Room | 3.96 m | 6.44 m | 3.96 m x 6.44 m |
| Main Level | Kitchen | 3.14 m | 5.38 m | 3.14 m x 5.38 m |
| Main Level | Primary Bedroom | 3.81 m | 2.94 m | 3.81 m x 2.94 m |
| Main Level | Bedroom 2 | 2.94 m | 2.66 m | 2.94 m x 2.66 m |
| Main Level | Bathroom | 3.05 m | 2.13 m | 3.05 m x 2.13 m |
Utilities
| Cable | Installed |
| Sewer | Installed |
https://www.realtor.ca/real-estate/27335660/52-54-wishman-street-kirkland-lake
Contact Us
Contact us for more information

Sherry Panagapka
Broker of Record
116 Woods St.
Kirkland Lake, Ontario P2N 3C6
(705) 642-6454










































