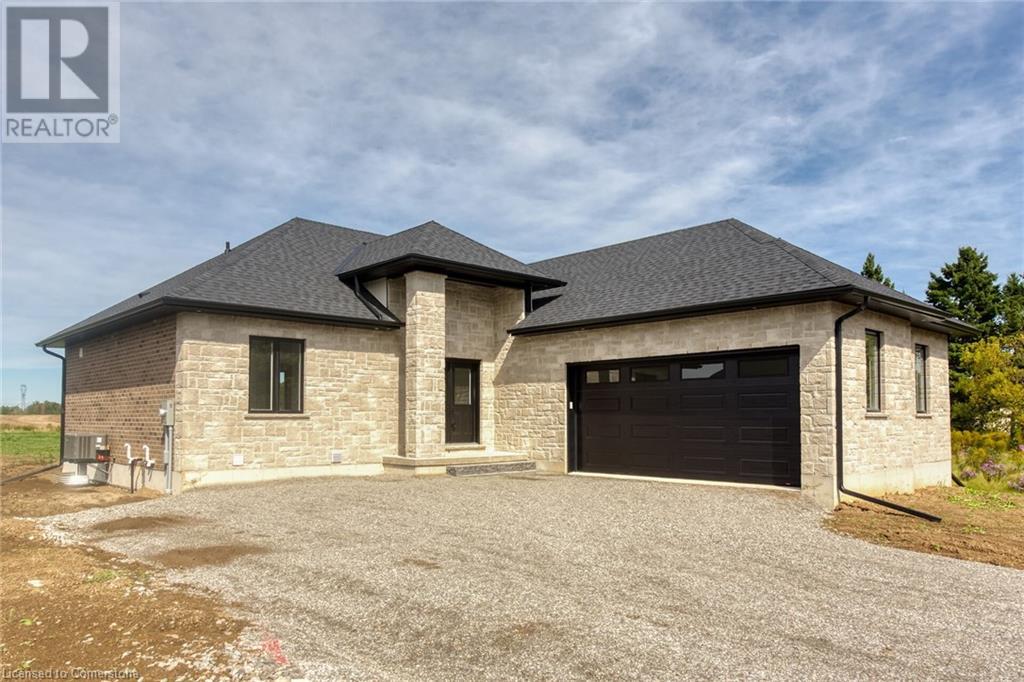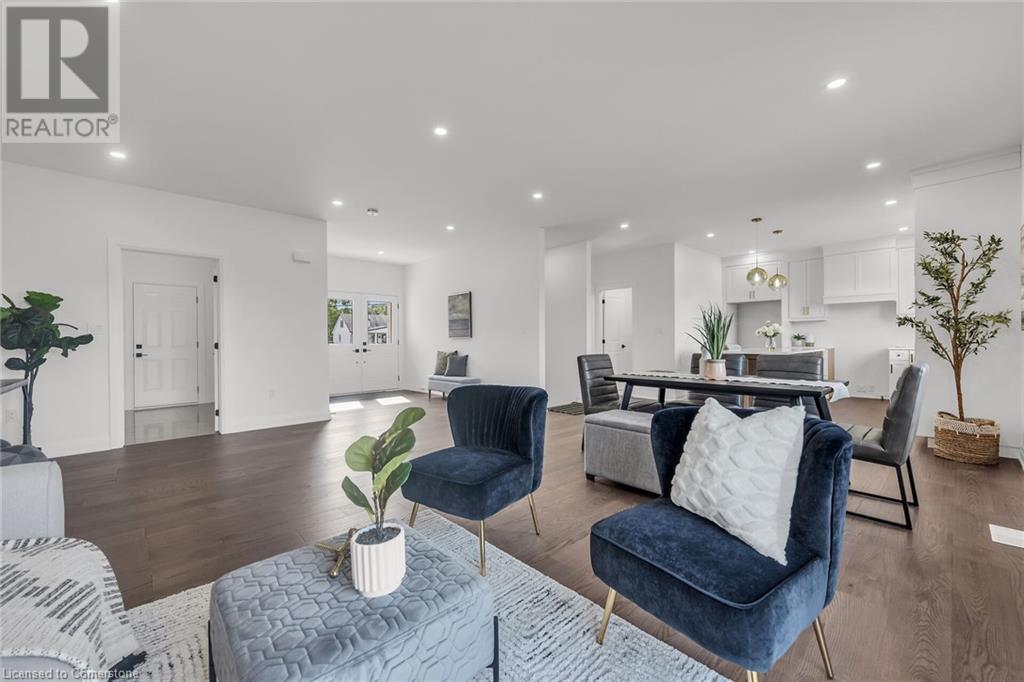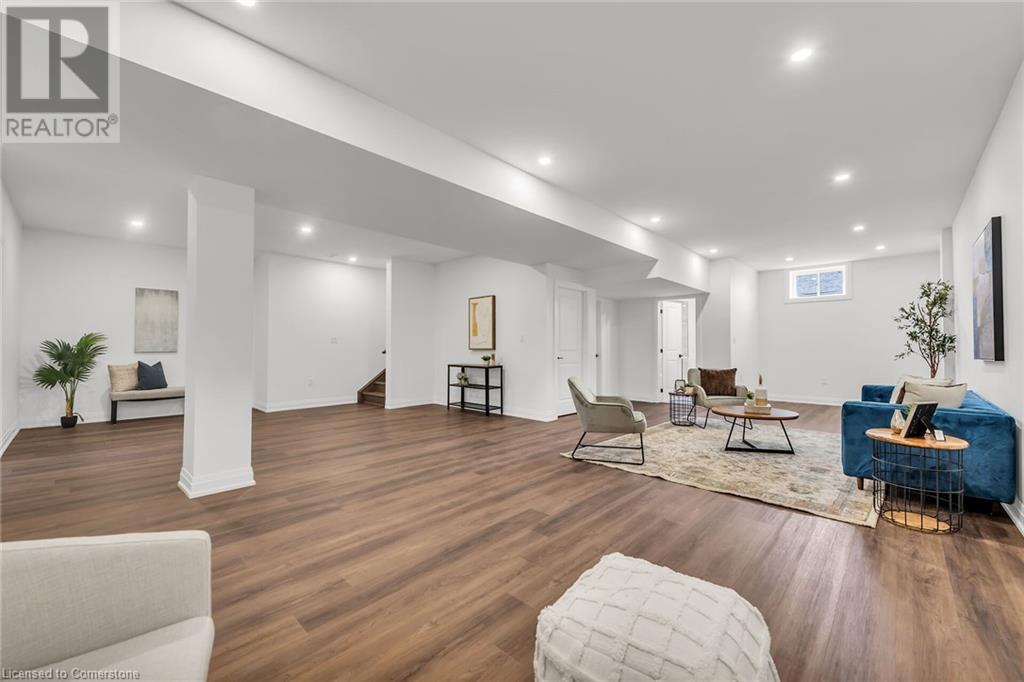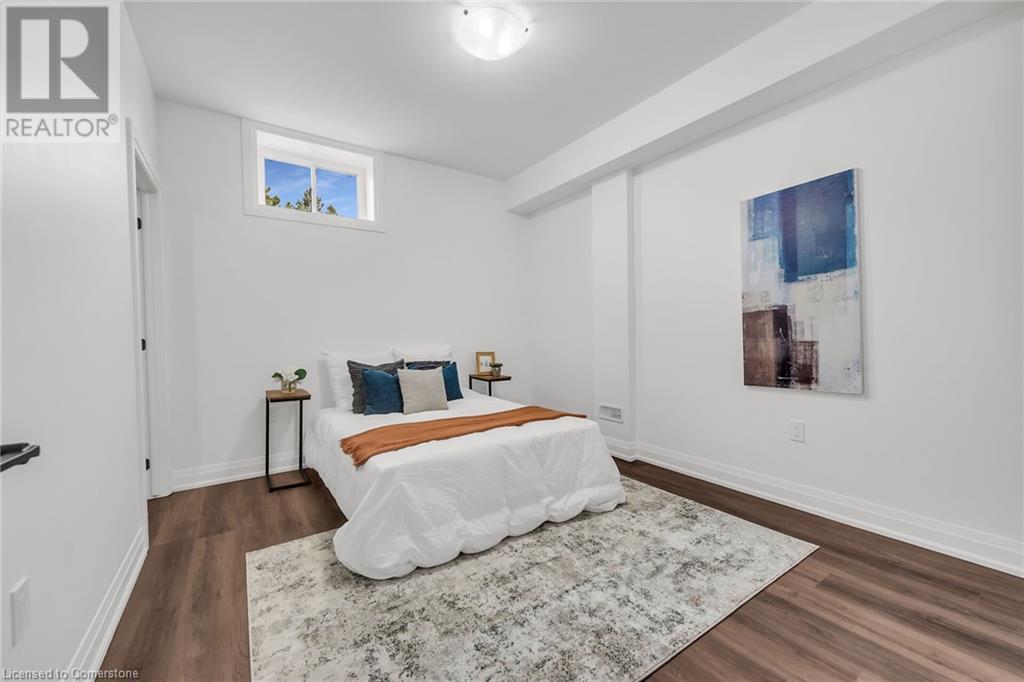519 Concession 14 Walpole Road Hagersville, Ontario N0A 1H0
$1,049,000
Stunning, Exquisitely Finished 4 bedroom, 3 bathroom Custom Built Bungalow by “JCM Custom Homes” located in quiet hamlet of Springvale situated on picturesque 98’ x 200’ lot with calming Country views. Incredible curb appeal with all Stone & Brick exterior, welcoming covered porch, attached double garage, & entertainers dream back deck with stairs leading to oversized backyard. The masterfully designed interior layout features 2,956 sq ft of distinguished living area highlighted by 9 ft ceilings & stunning hardwood flooring throughout, designer “Vanderscaff” kitchen cabinetry with quartz countertops, formal dining area, bright family room, spacious primary bedroom with oversized WI closet, & chic ensuite including walk in glass shower, additional MF bedroom & 4 pc bath, welcoming foyer, laundry area with quartz, & premium upgrades throughout including fixtures, lighting, decor, & more. The fully finished basement includes 2 generous sized bedrooms, large rec room, & gorgeous 3 pc bathroom. Easy access to Hagersville, Simcoe, & relaxing commute to 403. Quality Craftmanship & Attention to detail is evident throughout every facet of this Beautiful home. Covered & Registered with Tarion New Home Warranty. Rarely do properties of this caliber come available for sale w/ the location & lot that this property offers. Enjoy, Embrace, & Experience all that small town Springvale Living has to Offer! (id:35492)
Property Details
| MLS® Number | 40683134 |
| Property Type | Single Family |
| Amenities Near By | Schools |
| Community Features | Quiet Area |
| Equipment Type | Propane Tank, Water Heater |
| Features | Country Residential, Automatic Garage Door Opener |
| Parking Space Total | 6 |
| Rental Equipment Type | Propane Tank, Water Heater |
Building
| Bathroom Total | 3 |
| Bedrooms Above Ground | 2 |
| Bedrooms Below Ground | 2 |
| Bedrooms Total | 4 |
| Architectural Style | Bungalow |
| Basement Development | Finished |
| Basement Type | Full (finished) |
| Constructed Date | 2024 |
| Construction Style Attachment | Detached |
| Cooling Type | Central Air Conditioning |
| Exterior Finish | Brick, Stone |
| Foundation Type | Poured Concrete |
| Heating Fuel | Propane |
| Heating Type | Forced Air |
| Stories Total | 1 |
| Size Interior | 2,956 Ft2 |
| Type | House |
| Utility Water | Cistern |
Parking
| Attached Garage |
Land
| Access Type | Road Access |
| Acreage | No |
| Land Amenities | Schools |
| Sewer | Septic System |
| Size Depth | 200 Ft |
| Size Frontage | 98 Ft |
| Size Total Text | Under 1/2 Acre |
| Zoning Description | Rh |
Rooms
| Level | Type | Length | Width | Dimensions |
|---|---|---|---|---|
| Basement | Bedroom | 10'4'' x 12'2'' | ||
| Basement | Bedroom | 12'2'' x 10'5'' | ||
| Basement | 3pc Bathroom | 6'10'' x 6'1'' | ||
| Basement | Recreation Room | 29'10'' x 27'0'' | ||
| Basement | Utility Room | 11'0'' x 12'6'' | ||
| Main Level | Other | 16'0'' x 16'4'' | ||
| Main Level | 3pc Bathroom | 5'10'' x 16'11'' | ||
| Main Level | Bedroom | 13'5'' x 12'4'' | ||
| Main Level | Laundry Room | 10'1'' x 6'9'' | ||
| Main Level | Living Room | 15'0'' x 20'5'' | ||
| Main Level | Dining Room | 7'8'' x 14'8'' | ||
| Main Level | Kitchen | 12'11'' x 11'9'' | ||
| Main Level | Bedroom | 12'10'' x 11'1'' | ||
| Main Level | 4pc Bathroom | 8'10'' x 4'11'' |
https://www.realtor.ca/real-estate/27705713/519-concession-14-walpole-road-hagersville
Contact Us
Contact us for more information

Chuck Hogeterp
Salesperson
(905) 573-1189
325 Winterberry Dr Unit 4b
Stoney Creek, Ontario L8J 0B6
(905) 573-1188
(905) 573-1189




















































