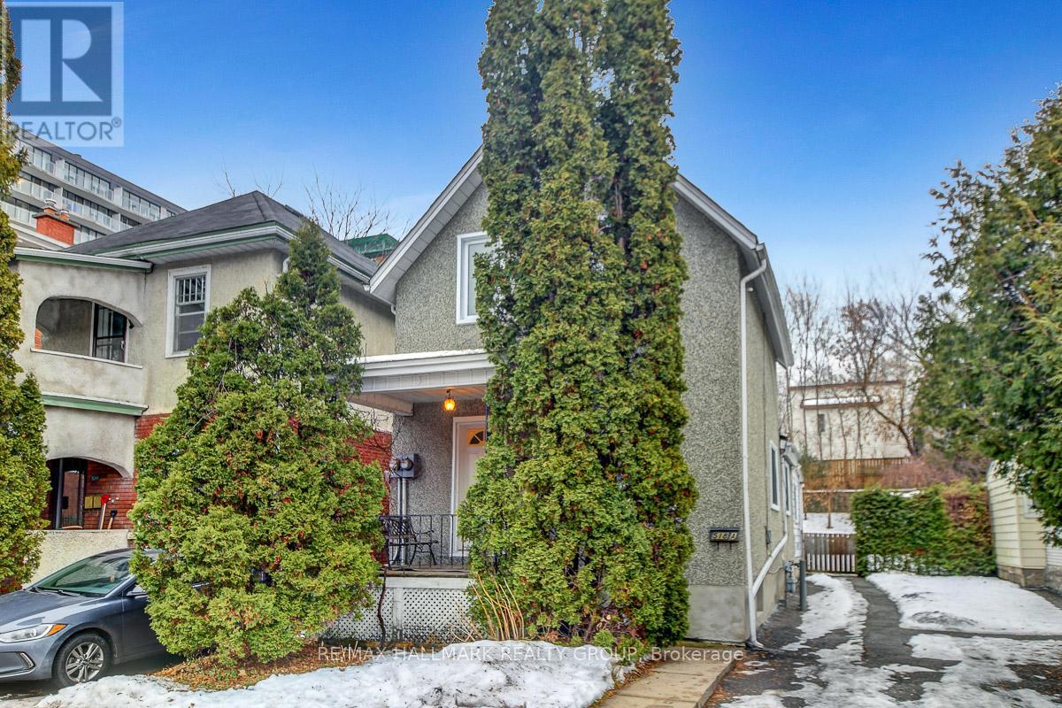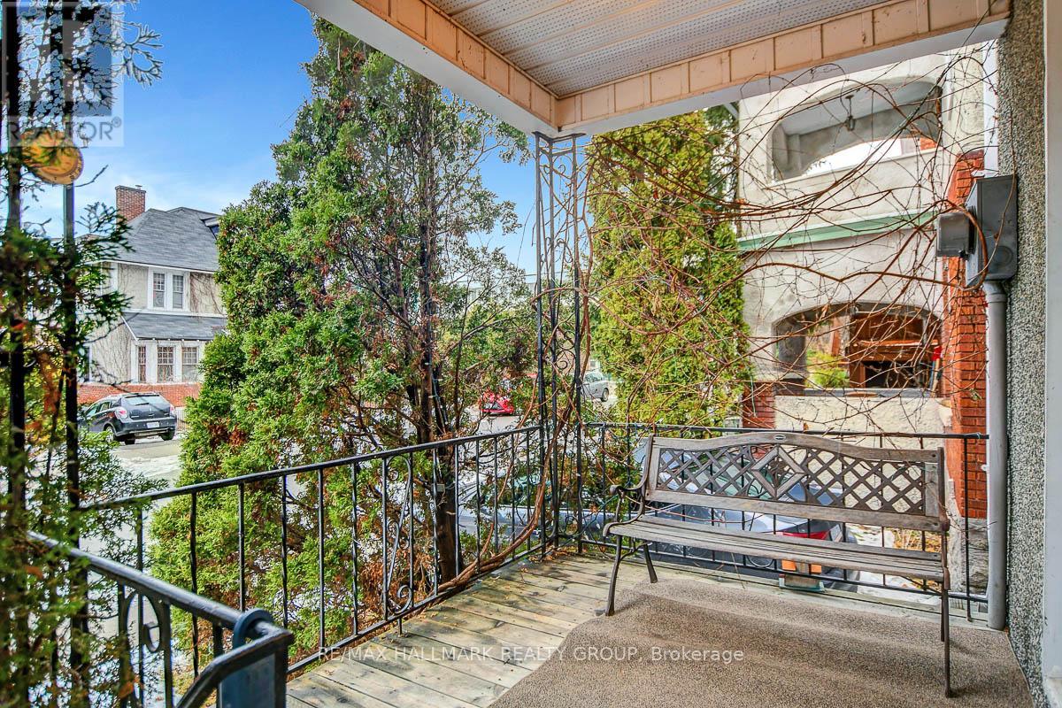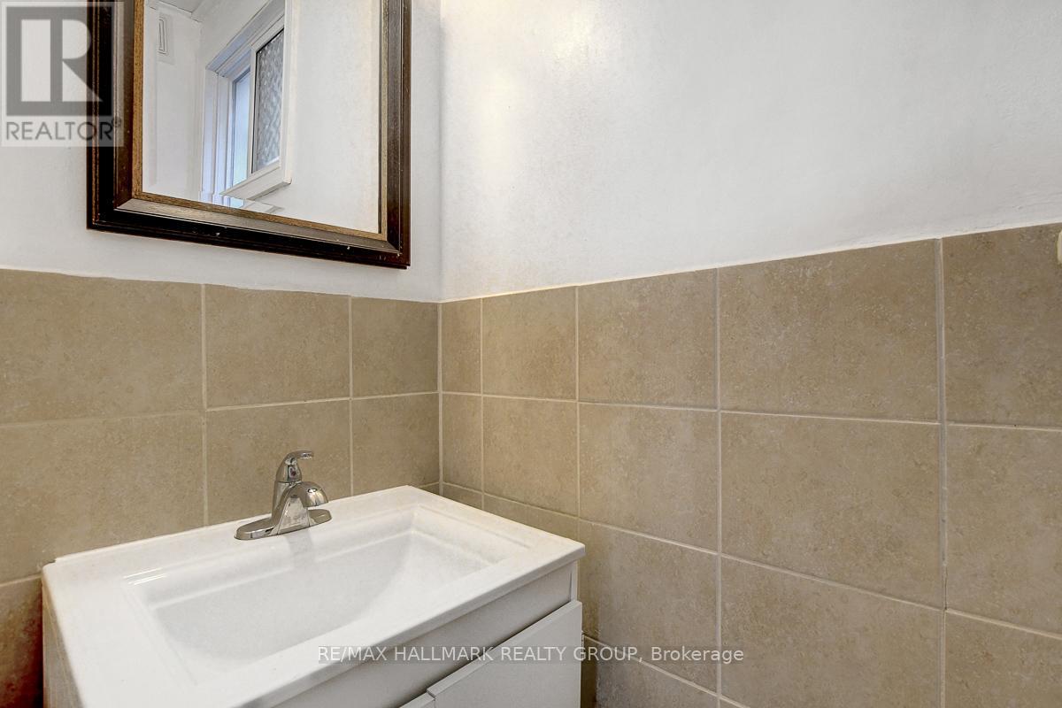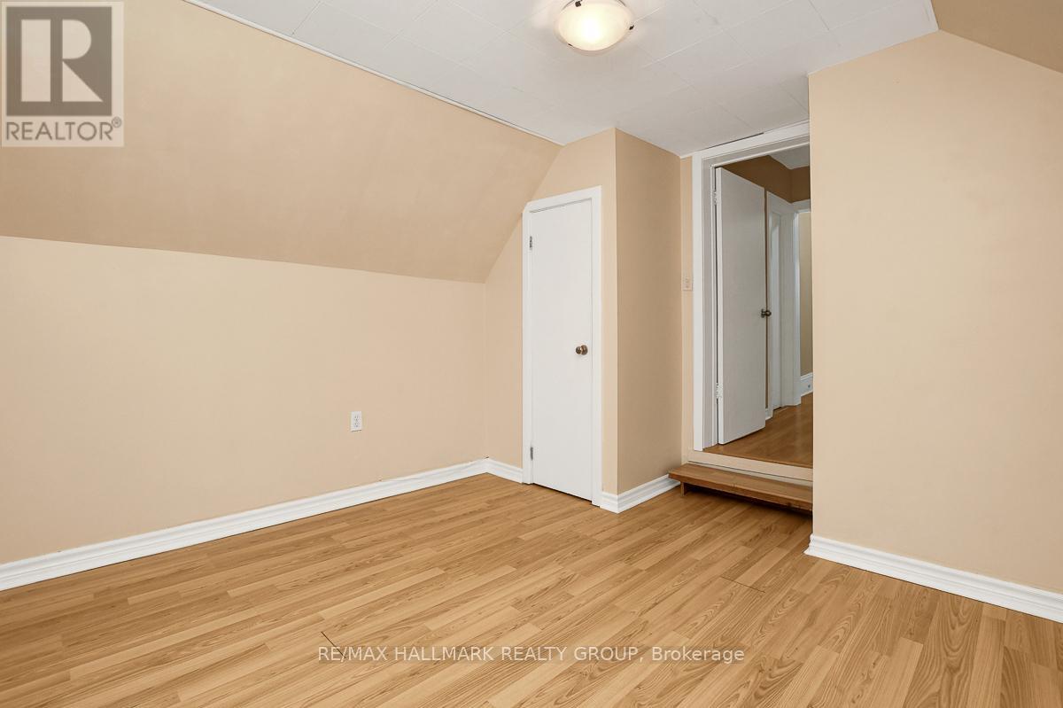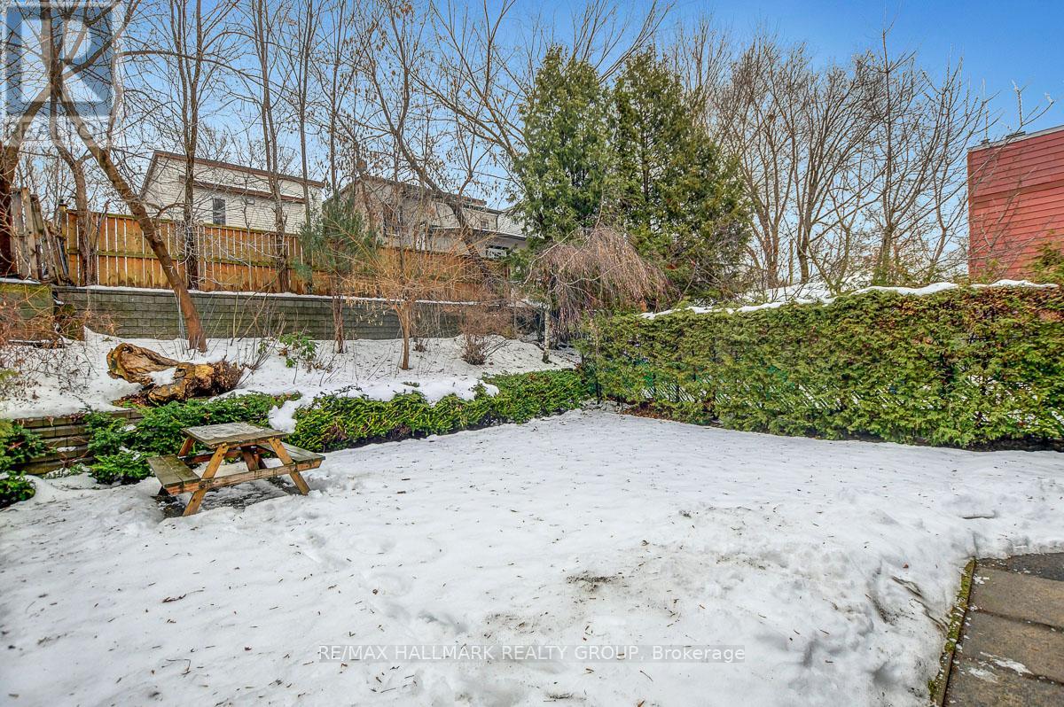518 Clarence Street E Ottawa, Ontario K1N 5S2
$779,900
Welcome to 518 Clarence Street, East - this functional LEGAL DUPLEX in Lower Town is conveniently located with easy access to the Byward Market, Rideau Street & Beechwood shops and transit. This home is situated on a large lot - a great investment opportunity in a neighbourhood with potential to live-in or rent out both separate units (TWO HYDRO METERS). The spacious main unit (main floor and second floor) has 4 bedrooms (addition year - 1970), 1.5 baths with a large eat-in-kitchen/laundry room, a separate dining room and living room, with two covered porches and a fully fenced yard (metal chain link and mature cedar hedges). The main unit is bright with charming features like high ceilings, granite countertops and plenty of natural light. The lower unit (1 bedroom in basement) with an eat-in kitchen, living room, separate laundry room and mechanical feels spacious with 7'9"" ceilings. A convenient layout and thoughtful conversion (1999) of a single family to duplex with up to 6 parking spaces in the double wide private driveway. Located in the favourable Rockcliffe Park Public School District. The property is clean & has been freshly painted. Many Updates over the years - please contact for: updates/maintenance list and dates. (id:35492)
Property Details
| MLS® Number | X11899346 |
| Property Type | Single Family |
| Community Name | 4002 - Lower Town |
| Amenities Near By | Public Transit, Schools |
| Features | Lane |
| Parking Space Total | 6 |
| Structure | Deck, Porch |
Building
| Bathroom Total | 3 |
| Bedrooms Above Ground | 5 |
| Bedrooms Total | 5 |
| Amenities | Separate Electricity Meters |
| Appliances | Water Heater, Dryer, Microwave, Range, Refrigerator, Two Stoves, Two Washers |
| Basement Development | Finished |
| Basement Type | N/a (finished) |
| Cooling Type | Central Air Conditioning |
| Exterior Finish | Aluminum Siding, Stucco |
| Foundation Type | Poured Concrete, Block |
| Half Bath Total | 1 |
| Heating Fuel | Natural Gas |
| Heating Type | Forced Air |
| Stories Total | 2 |
| Type | Duplex |
| Utility Water | Municipal Water |
Land
| Acreage | No |
| Fence Type | Fenced Yard |
| Land Amenities | Public Transit, Schools |
| Landscape Features | Landscaped |
| Sewer | Sanitary Sewer |
| Size Depth | 96 Ft ,3 In |
| Size Frontage | 37 Ft ,7 In |
| Size Irregular | 37.61 X 96.32 Ft |
| Size Total Text | 37.61 X 96.32 Ft |
| Zoning Description | R4ud |
Rooms
| Level | Type | Length | Width | Dimensions |
|---|---|---|---|---|
| Second Level | Bedroom 2 | 3.572 m | 4.274 m | 3.572 m x 4.274 m |
| Second Level | Bedroom 3 | 3.573 m | 3.518 m | 3.573 m x 3.518 m |
| Second Level | Bedroom 4 | 3.283 m | 2.663 m | 3.283 m x 2.663 m |
| Second Level | Bathroom | 2.688 m | 1.215 m | 2.688 m x 1.215 m |
| Basement | Living Room | 3.418 m | 2.093 m | 3.418 m x 2.093 m |
| Basement | Bedroom | 4.164 m | 3.209 m | 4.164 m x 3.209 m |
| Basement | Foyer | 2.979 m | 1.419 m | 2.979 m x 1.419 m |
| Basement | Kitchen | 3.402 m | 3.12 m | 3.402 m x 3.12 m |
| Main Level | Primary Bedroom | 2.871 m | 3.972 m | 2.871 m x 3.972 m |
| Main Level | Kitchen | 3.665 m | 5.212 m | 3.665 m x 5.212 m |
| Main Level | Dining Room | 4.353 m | 3.449 m | 4.353 m x 3.449 m |
| Main Level | Living Room | 3.42 m | 3.011 m | 3.42 m x 3.011 m |
https://www.realtor.ca/real-estate/27751194/518-clarence-street-e-ottawa-4002-lower-town
Contact Us
Contact us for more information
Shanalee Brunet
Salesperson
www.agentthomson.com/
www.facebook.com/shanaleethomson/
www.linkedin.com/in/shanaleethomson
344 O'connor Street
Ottawa, Ontario K2P 1W1
(613) 563-1155
(613) 563-8710
www.hallmarkottawa.com

