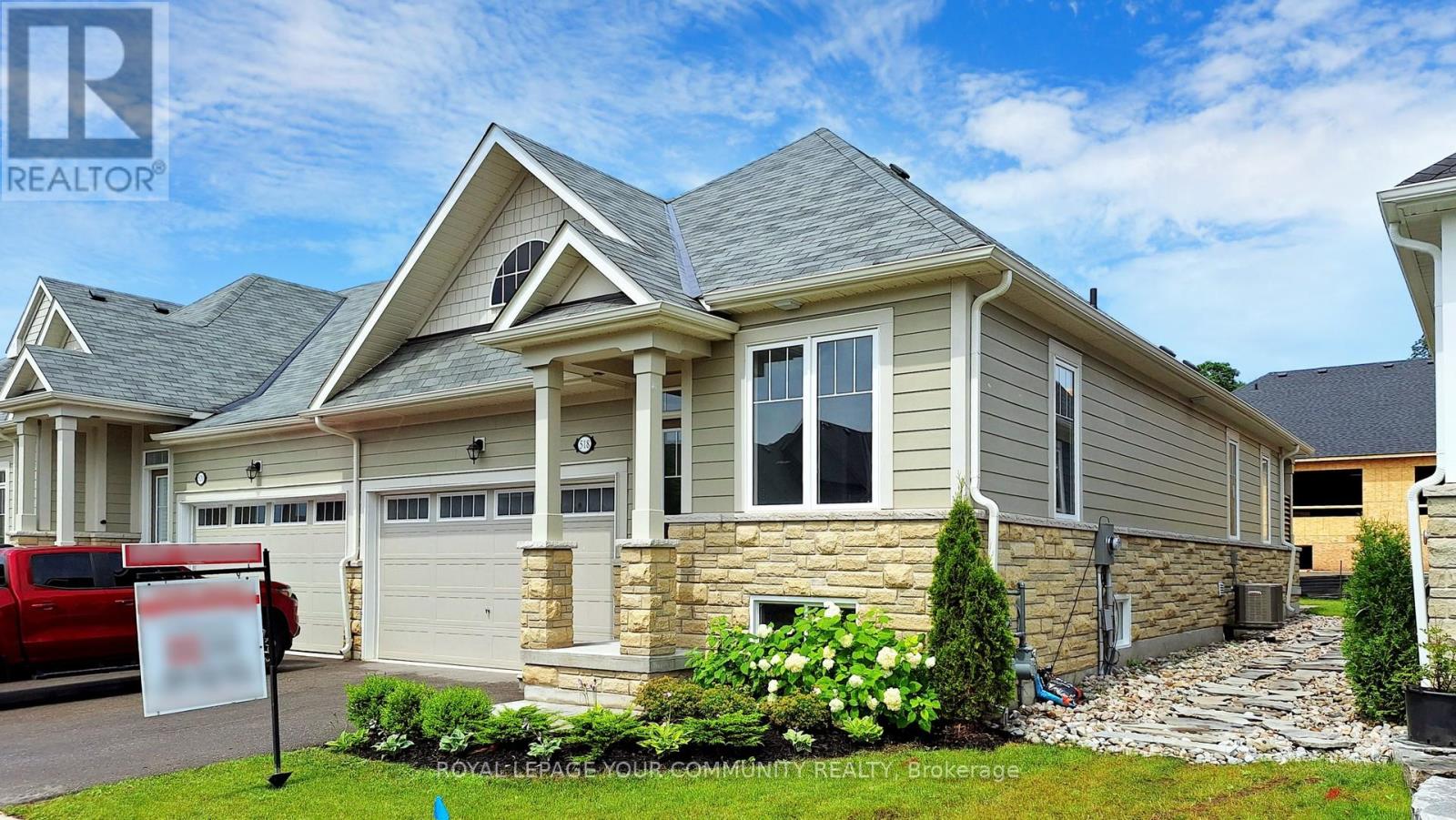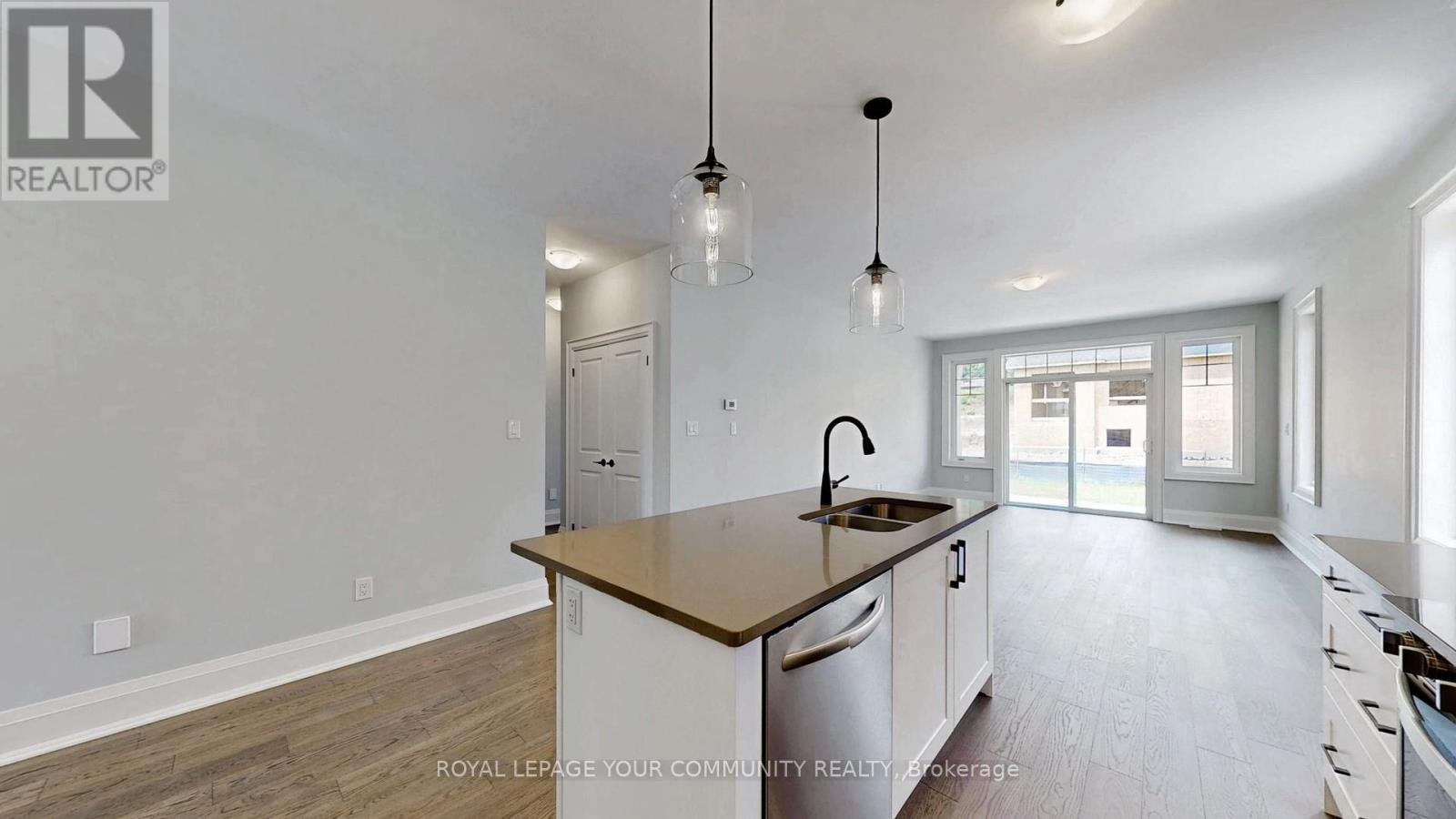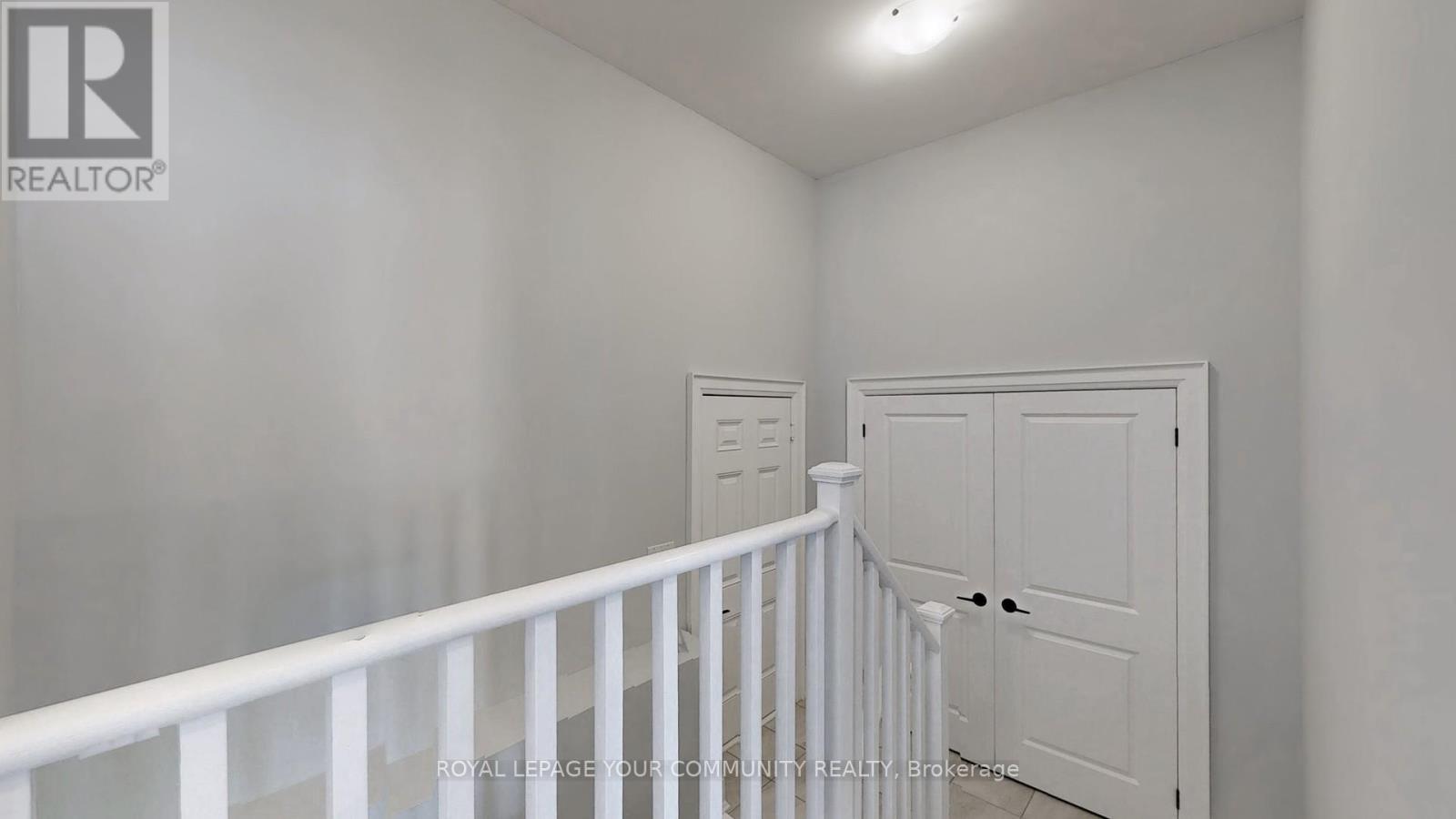518 Bayport Boulevard Midland, Ontario L4R 0G4
$739,000
2 Years Young END UNIT Freehold Bungalow Townhouse Nestled In Desirable Sought-After Waterfront Community Of Bayport Village. This Sun Filled Newly Renovated Bungalow Offers Modern Contemporary Open-Concept Floorplan With 9' Smooth Ceilings, Upgraded Gleaming Hardwood Flooring, 7.25""Baseboards, Upgraded Doors & Door Trims All Throughout & Ample Windows That Allow Tons Of Natural Light. Gourmet Kitchen Upgraded W/Quartz Counters, Breakfast Island & Extended Kitchen CabinetsW/Crown Moldings & Valance W/LED Lights. Oversized Living Room With Walk-Out To Patio. PrimaryBedroom Boasts Walk-In Closet, Bay Window & 5 Pc Ensuite With Two Sinks & Freestanding Tub. UpgradedBathrooms With 24x24 Porcelain Tiles & Quartz Counters. Access To The Garage From The ML. Main FloorLaundry. Full Basement With High Ceilings & Large Windows Awaits New Owners Touches. Landscaping2023. Resort Lifestyle: Just Steps Away From A Full Service Marina, Parks, Walking Trails, Beach, Schools & Many More. **** EXTRAS **** Resort Lifestyle! Just Steps Away From A Full Service Marina, Parks, Walking Trails, Beach, Schools& Many More. The property also is offered for a short term lease. Floor Plans Were Slightly Modified Due To Added Upgrades By The Builder. (id:35492)
Property Details
| MLS® Number | S11880611 |
| Property Type | Single Family |
| Community Name | Midland |
| Amenities Near By | Beach, Marina |
| Features | Cul-de-sac, Conservation/green Belt, Carpet Free |
| Parking Space Total | 4 |
Building
| Bathroom Total | 2 |
| Bedrooms Above Ground | 2 |
| Bedrooms Total | 2 |
| Appliances | Water Heater, Dishwasher, Dryer, Range, Refrigerator, Stove, Washer |
| Architectural Style | Bungalow |
| Basement Features | Separate Entrance |
| Basement Type | Full |
| Construction Style Attachment | Attached |
| Cooling Type | Central Air Conditioning |
| Exterior Finish | Stone, Vinyl Siding |
| Flooring Type | Hardwood, Porcelain Tile |
| Foundation Type | Concrete |
| Heating Fuel | Natural Gas |
| Heating Type | Forced Air |
| Stories Total | 1 |
| Size Interior | 1,100 - 1,500 Ft2 |
| Type | Row / Townhouse |
| Utility Water | Municipal Water |
Parking
| Attached Garage |
Land
| Acreage | No |
| Land Amenities | Beach, Marina |
| Sewer | Sanitary Sewer |
| Size Depth | 104 Ft ,2 In |
| Size Frontage | 36 Ft ,9 In |
| Size Irregular | 36.8 X 104.2 Ft ; Slightly Irregular |
| Size Total Text | 36.8 X 104.2 Ft ; Slightly Irregular |
| Surface Water | Lake/pond |
Rooms
| Level | Type | Length | Width | Dimensions |
|---|---|---|---|---|
| Main Level | Foyer | 6.43 m | 1.31 m | 6.43 m x 1.31 m |
| Main Level | Living Room | 5.94 m | 3.69 m | 5.94 m x 3.69 m |
| Main Level | Kitchen | 3 m | 3.69 m | 3 m x 3.69 m |
| Main Level | Primary Bedroom | 5.43 m | 3.75 m | 5.43 m x 3.75 m |
| Main Level | Bathroom | 2.77 m | 1.25 m | 2.77 m x 1.25 m |
| Main Level | Bedroom 2 | 3.68 m | 3.02 m | 3.68 m x 3.02 m |
| Main Level | Bathroom | 4.72 m | 1.25 m | 4.72 m x 1.25 m |
Utilities
| Cable | Available |
| Sewer | Installed |
https://www.realtor.ca/real-estate/27708069/518-bayport-boulevard-midland-midland
Contact Us
Contact us for more information

Tatiana Rolinsky
Salesperson
(416) 906-5565
www.tatianarolinsky.ca/
www.facebook.com/Tatiana.Rolinsky
www.linkedin.com/in/tatiana-rolinsky-b229975b?trk=hp-identity-name
(905) 476-4337
(905) 476-6141








































