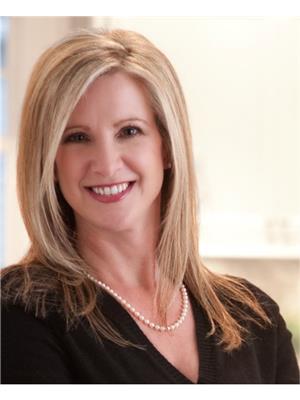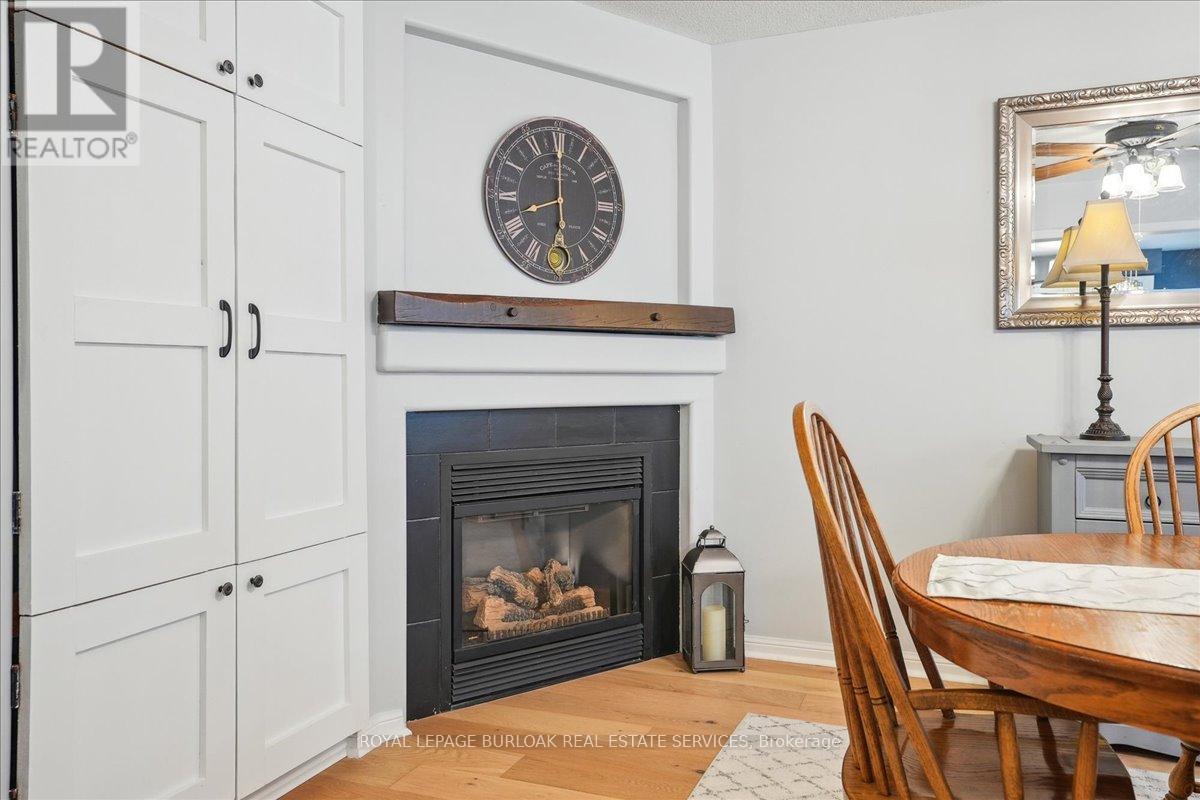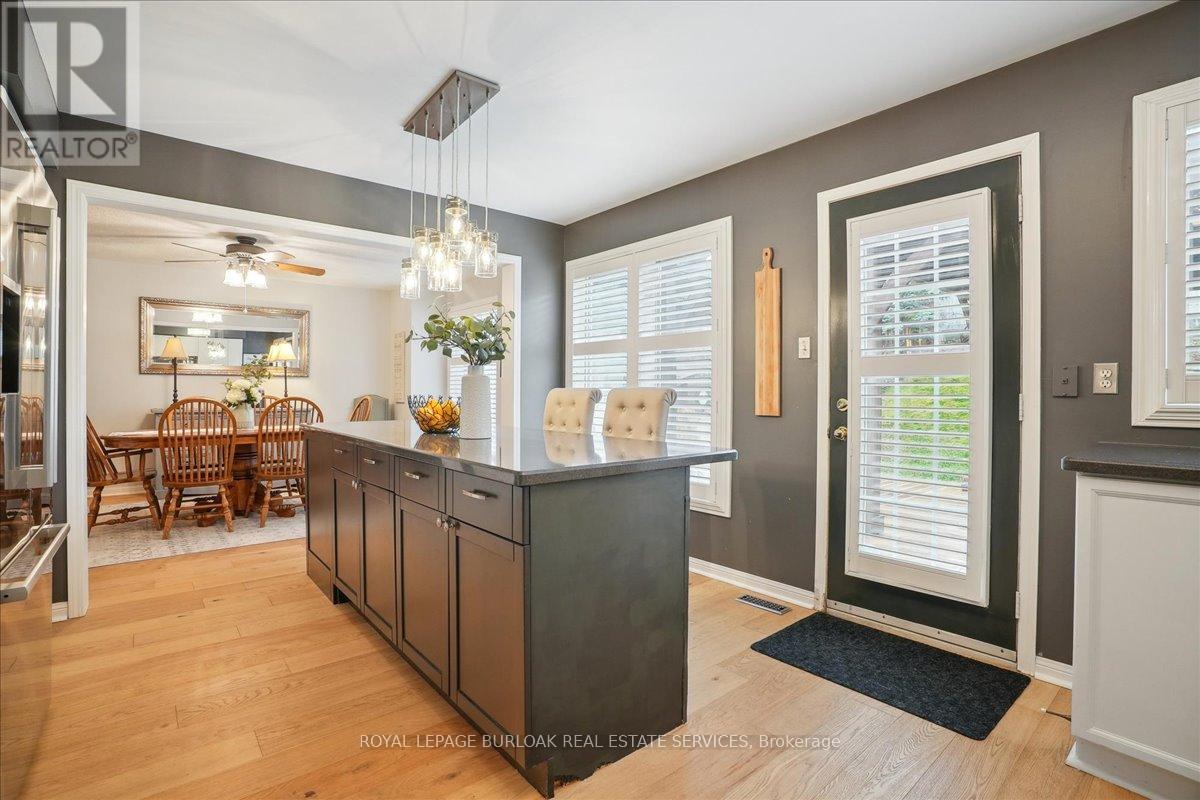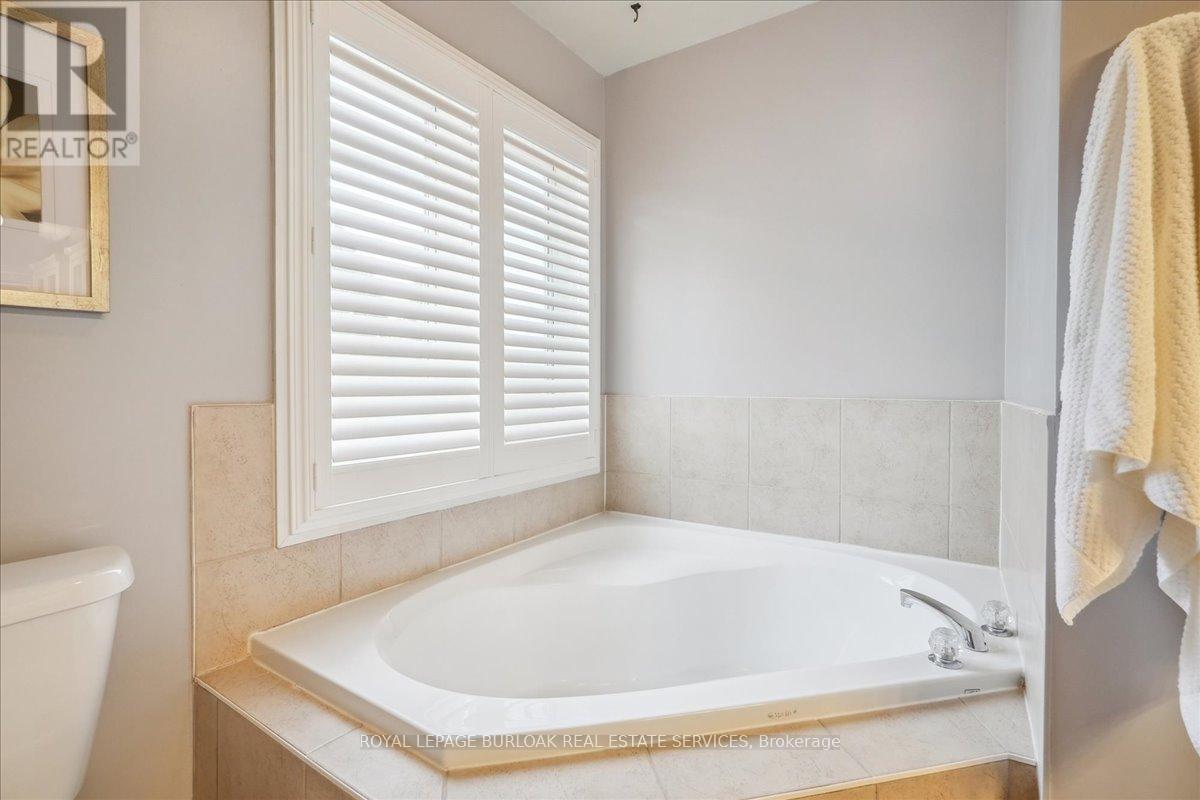5160 Ridgewell Road E Burlington, Ontario L7L 6N7
$1,229,000
Nestled in sought-after Orchard neighbourhood, this Royal 3-bed, 4-bath home offers over 1900 sq. ft. of updated living space plus fin basement. New hardwood flows through the main floor, a lg updated eat-in kitchen, & separate liv/din areas. The primary suite boasts a walk-in, ensuite & 2 other large beds complete the upper lvl, while the fin. basement adds a rec room, workout area & bath. Outside, enjoy a private fenced yard with no rear neighbours, complete with a gazebo, pergola & shed for ultimate outdoor living. Close proximity to top schools, parks, shopping & hwy, this home is designed for modern family living. Welcome home! (id:35492)
Open House
This property has open houses!
2:00 pm
Ends at:4:00 pm
Property Details
| MLS® Number | W11903990 |
| Property Type | Single Family |
| Community Name | Orchard |
| Amenities Near By | Park, Schools |
| Equipment Type | Water Heater |
| Parking Space Total | 2 |
| Rental Equipment Type | Water Heater |
| Structure | Deck, Porch, Shed |
Building
| Bathroom Total | 4 |
| Bedrooms Above Ground | 3 |
| Bedrooms Total | 3 |
| Amenities | Fireplace(s) |
| Appliances | Garage Door Opener Remote(s), Water Meter, Dishwasher, Dryer, Refrigerator, Stove, Washer, Window Coverings |
| Basement Development | Finished |
| Basement Type | Full (finished) |
| Construction Style Attachment | Detached |
| Cooling Type | Central Air Conditioning |
| Exterior Finish | Brick, Vinyl Siding |
| Fire Protection | Alarm System |
| Fireplace Present | Yes |
| Fireplace Total | 1 |
| Flooring Type | Hardwood |
| Foundation Type | Poured Concrete |
| Half Bath Total | 1 |
| Heating Fuel | Natural Gas |
| Heating Type | Forced Air |
| Stories Total | 2 |
| Size Interior | 1,500 - 2,000 Ft2 |
| Type | House |
| Utility Water | Municipal Water |
Parking
| Attached Garage | |
| Inside Entry |
Land
| Acreage | No |
| Fence Type | Fenced Yard |
| Land Amenities | Park, Schools |
| Landscape Features | Landscaped |
| Sewer | Sanitary Sewer |
| Size Depth | 155 Ft ,9 In |
| Size Frontage | 36 Ft ,1 In |
| Size Irregular | 36.1 X 155.8 Ft |
| Size Total Text | 36.1 X 155.8 Ft|under 1/2 Acre |
Rooms
| Level | Type | Length | Width | Dimensions |
|---|---|---|---|---|
| Second Level | Primary Bedroom | 6.05 m | 4.25 m | 6.05 m x 4.25 m |
| Second Level | Bedroom 2 | 3 m | 5.27 m | 3 m x 5.27 m |
| Second Level | Bedroom 3 | 3.04 m | 3.71 m | 3.04 m x 3.71 m |
| Second Level | Bathroom | Measurements not available | ||
| Second Level | Bathroom | Measurements not available | ||
| Basement | Exercise Room | 2.35 m | 3.4 m | 2.35 m x 3.4 m |
| Basement | Recreational, Games Room | 6.12 m | 3.4 m | 6.12 m x 3.4 m |
| Basement | Bathroom | Measurements not available | ||
| Main Level | Family Room | 4.36 m | 5.63 m | 4.36 m x 5.63 m |
| Main Level | Kitchen | 4.73 m | 3.71 m | 4.73 m x 3.71 m |
| Main Level | Dining Room | 3.71 m | 5.77 m | 3.71 m x 5.77 m |
Utilities
| Cable | Available |
| Sewer | Installed |
https://www.realtor.ca/real-estate/27760276/5160-ridgewell-road-e-burlington-orchard-orchard
Contact Us
Contact us for more information

Cathy Buttrum
Salesperson
www.maguireteam.ca/
2025 Maria St #4a
Burlington, Ontario L7R 0G6
(905) 849-3777
(905) 639-1683
www.royallepageburlington.ca/

Linda Maguire
Broker
(905) 979-9939
2025 Maria St #4a
Burlington, Ontario L7R 0G6
(905) 849-3777
(905) 639-1683
www.royallepageburlington.ca/



































