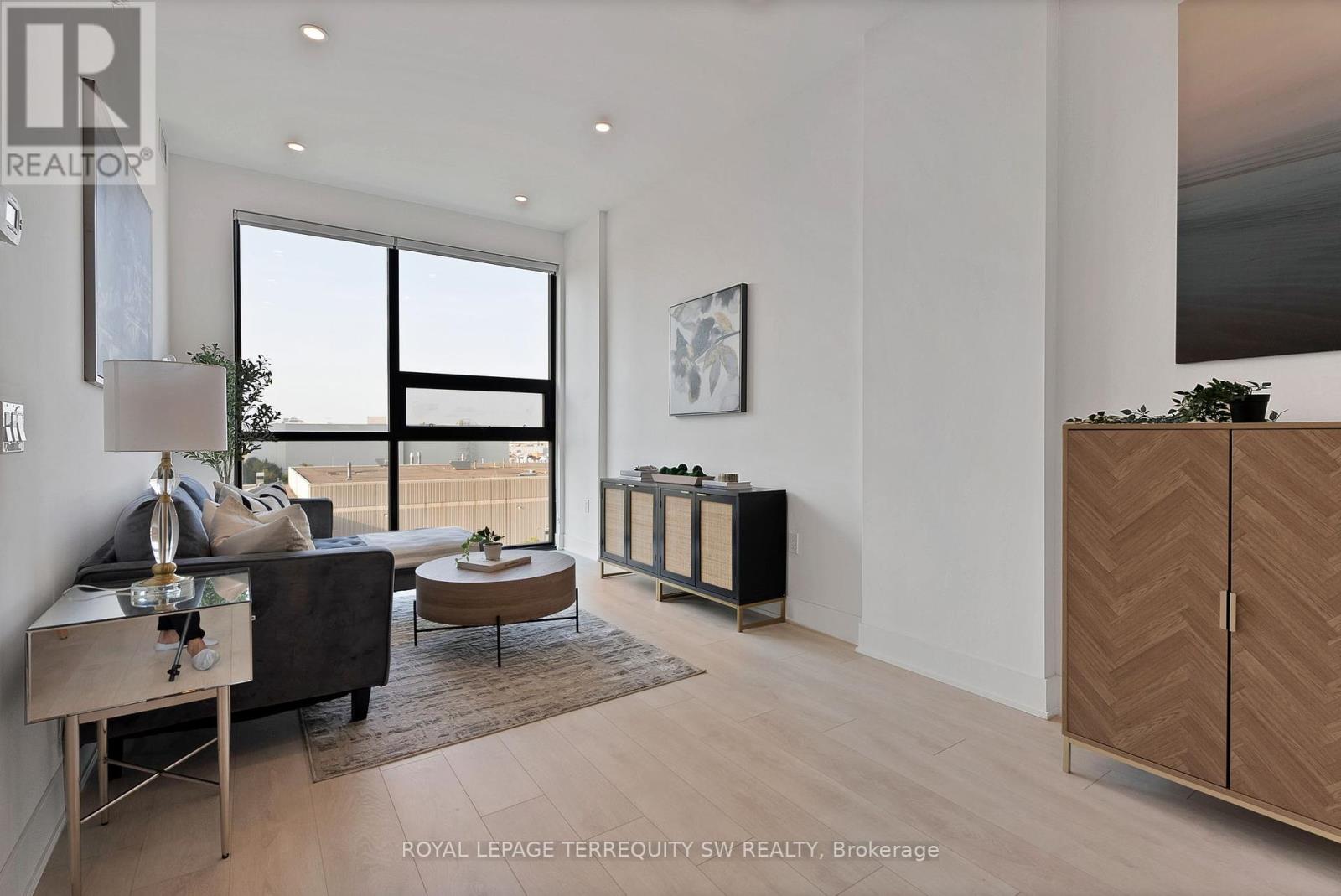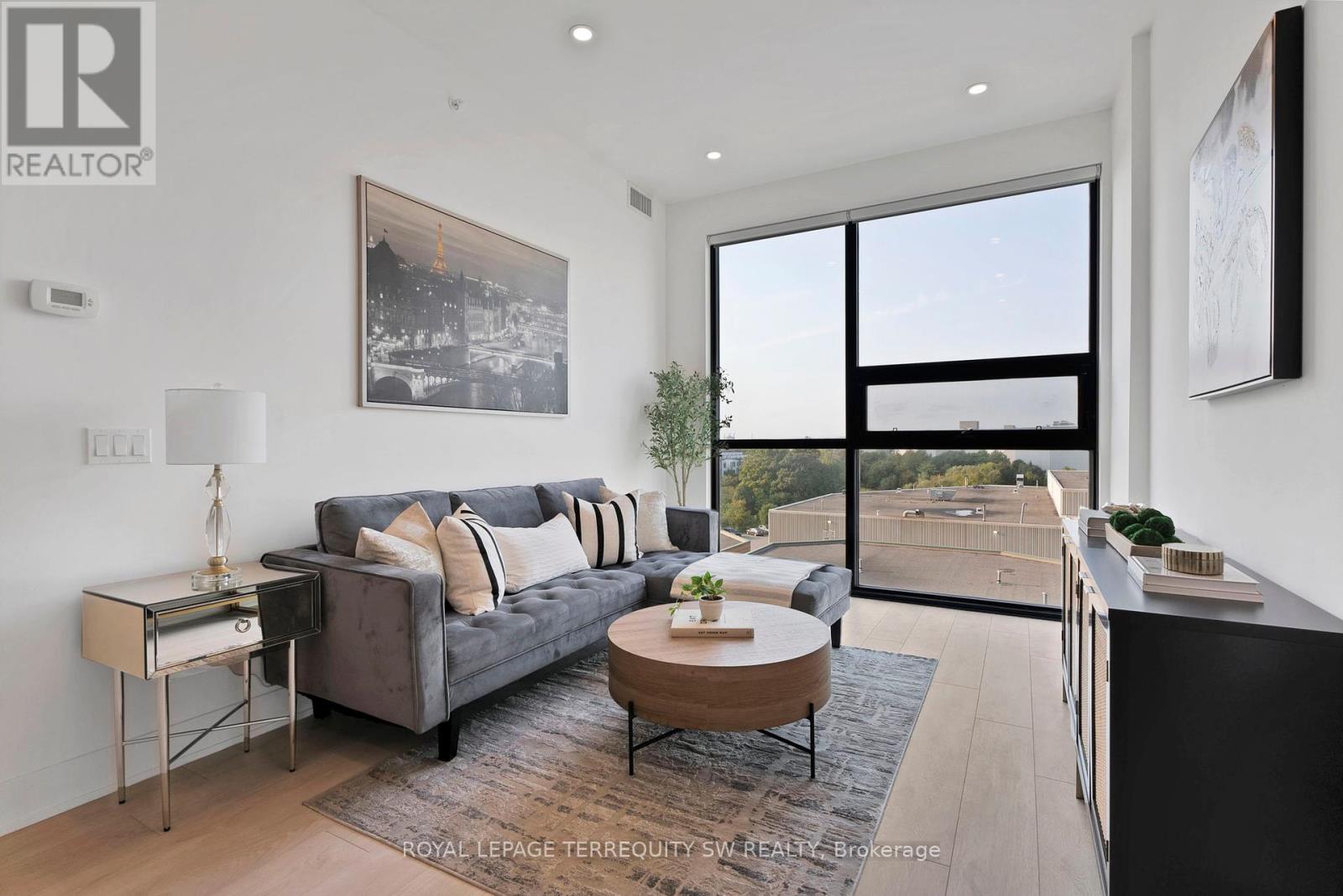515 - 2916 Highway 7 Vaughan, Ontario L4K 0K6
$593,000Maintenance, Heat, Common Area Maintenance, Insurance, Parking, Water
$461.32 Monthly
Maintenance, Heat, Common Area Maintenance, Insurance, Parking, Water
$461.32 MonthlyWelcome to Nord Condos, this beautiful open concept unit has floor to ceiling windows with an unobstructed clear view of the skyline allowing natural sunlight to flood the unit. Laminate floor and pot lights throughout with stainless steel built-in kitchen appliances with tiled backsplash and stone countertop, modern 4 piece bath with tiled shower wall and floors, in-suite laundry. Access to many amenities: indoor pool, fully equipped gym, games room, yoga room, chefs room, pet spa and much more! Less than 15 min by car to Canada's Wonderland, York University, Hwy 407/400. Close to restaurants, shops, groceries, Vaughan Metropolitan Centre and Subway Station. This newly built turnkey condo won't be on the market too long, don't wait to make this your new home. One owned locker and one owned parking included. **** EXTRAS **** All New Existing Stainless Steel Kitchen Appliances - Fridge, Oven, Microwave, Stove, Dishwasher. Stacked Washer/Dryer, All Existing Window Coverings, All Existing Smoke Alarm and Carbon Monoxide Detectors. (id:35492)
Property Details
| MLS® Number | N11824549 |
| Property Type | Single Family |
| Community Name | Concord |
| Amenities Near By | Hospital, Park, Place Of Worship, Public Transit, Schools |
| Community Features | Pet Restrictions |
| Features | Wheelchair Access, Carpet Free, In Suite Laundry |
| Parking Space Total | 1 |
Building
| Bathroom Total | 1 |
| Bedrooms Above Ground | 1 |
| Bedrooms Total | 1 |
| Amenities | Recreation Centre, Exercise Centre, Party Room, Visitor Parking, Separate Electricity Meters, Storage - Locker |
| Appliances | Garage Door Opener Remote(s), Range |
| Cooling Type | Central Air Conditioning, Ventilation System |
| Exterior Finish | Concrete |
| Fire Protection | Security Guard |
| Flooring Type | Laminate, Tile |
| Heating Fuel | Natural Gas |
| Heating Type | Forced Air |
| Size Interior | 500 - 599 Ft2 |
| Type | Apartment |
Parking
| Underground |
Land
| Acreage | No |
| Land Amenities | Hospital, Park, Place Of Worship, Public Transit, Schools |
Rooms
| Level | Type | Length | Width | Dimensions |
|---|---|---|---|---|
| Main Level | Living Room | 7.92 m | 4.05 m | 7.92 m x 4.05 m |
| Main Level | Dining Room | 7.92 m | 4.05 m | 7.92 m x 4.05 m |
| Main Level | Kitchen | 3.57 m | 1.68 m | 3.57 m x 1.68 m |
| Main Level | Primary Bedroom | 3.71 m | 2.76 m | 3.71 m x 2.76 m |
| Main Level | Bathroom | 2.6 m | 1.5 m | 2.6 m x 1.5 m |
https://www.realtor.ca/real-estate/27703749/515-2916-highway-7-vaughan-concord-concord
Contact Us
Contact us for more information
Suresh Subramaniam
Broker
1 Sparks Ave #11
Toronto, Ontario M2H 2W1
(416) 495-2746
(416) 496-2144
www.shirriffwells.com/



















