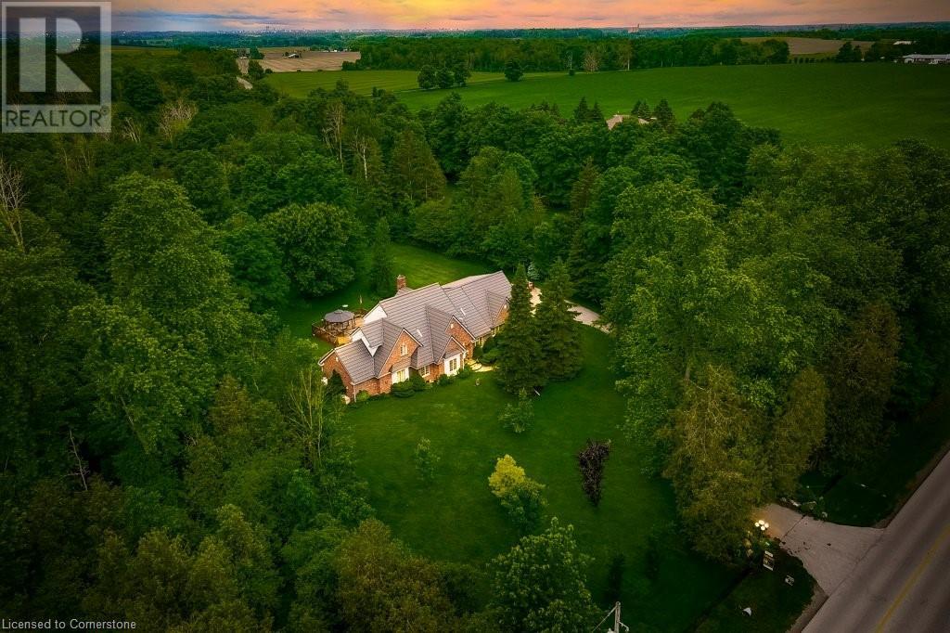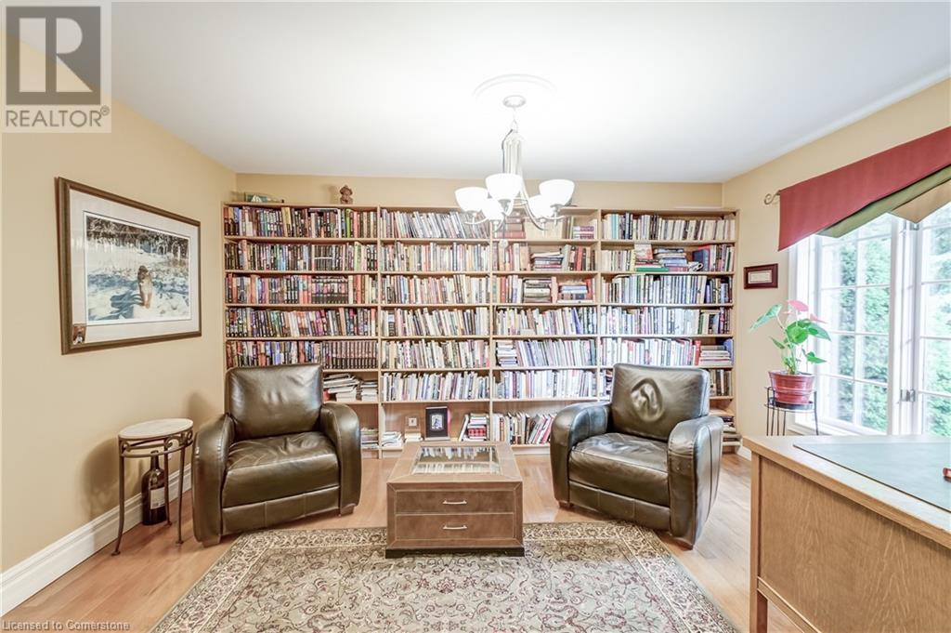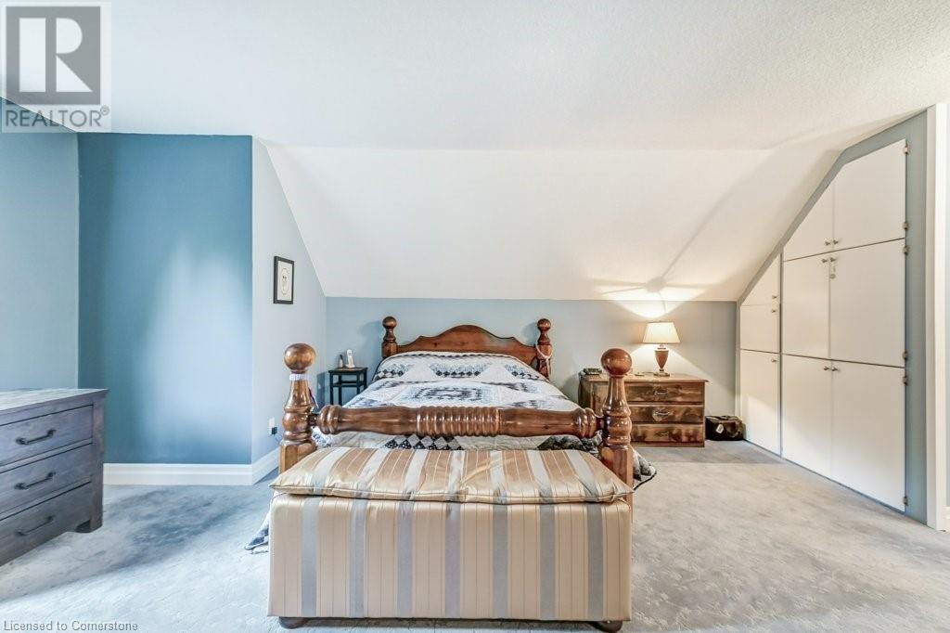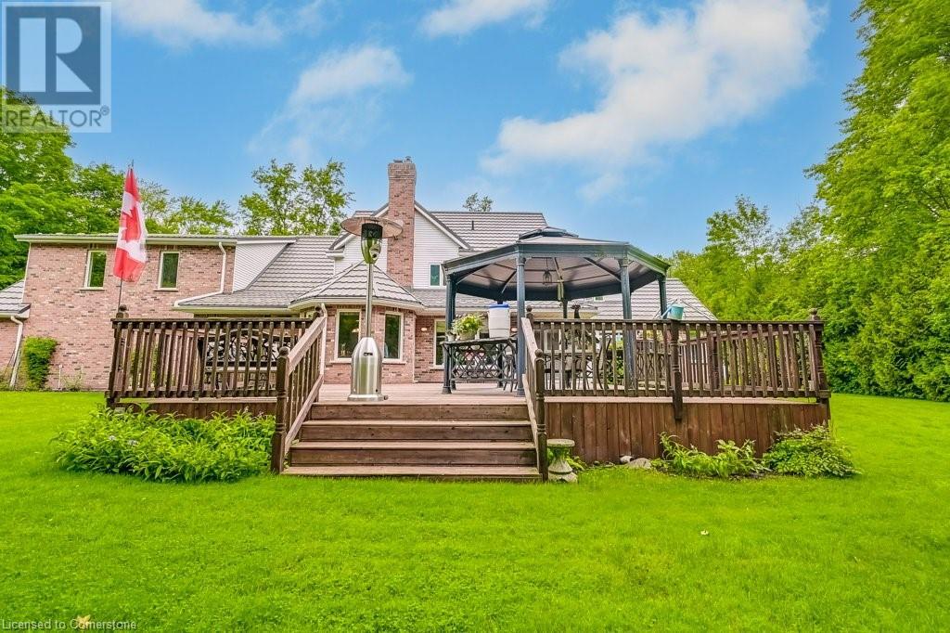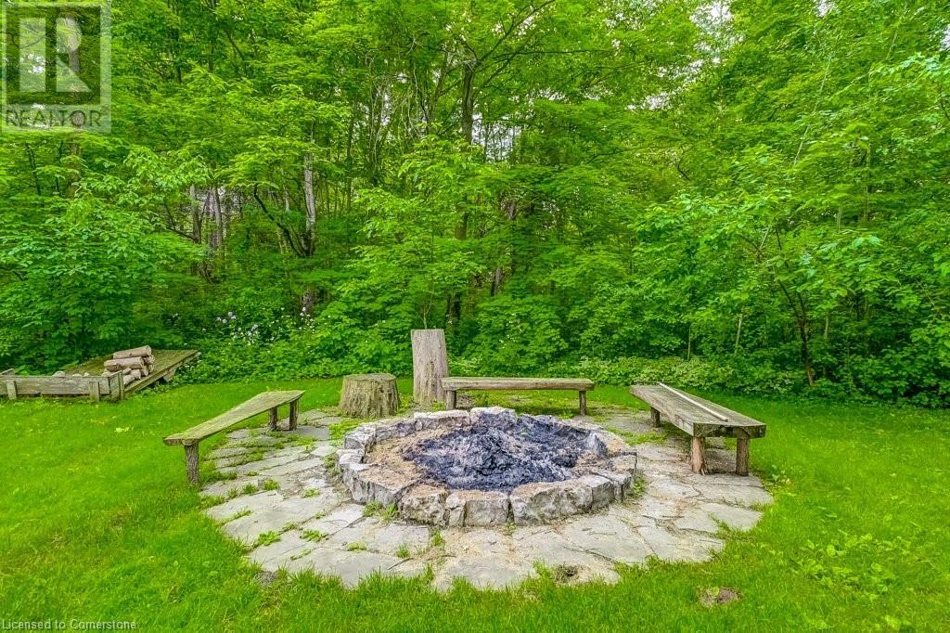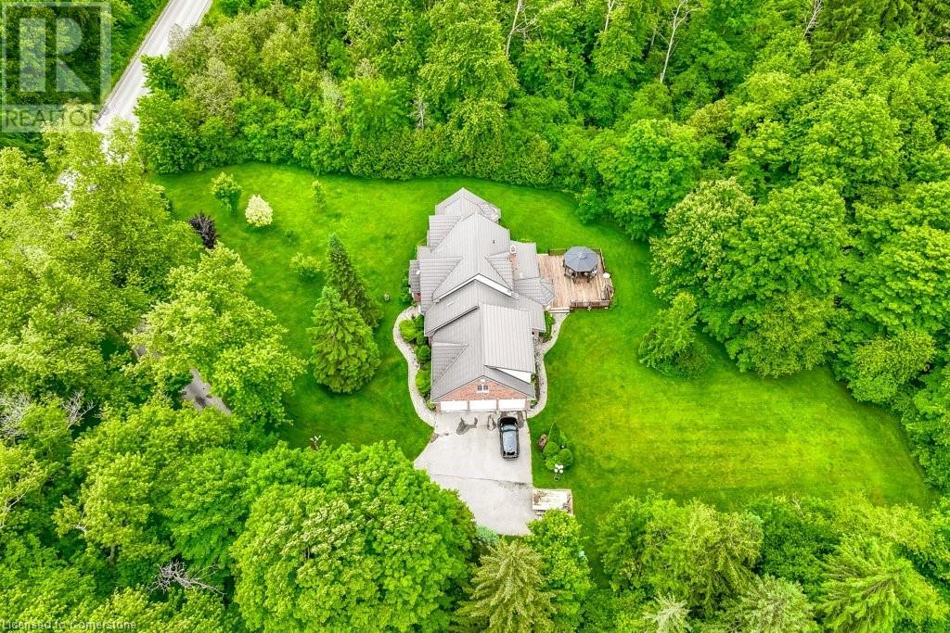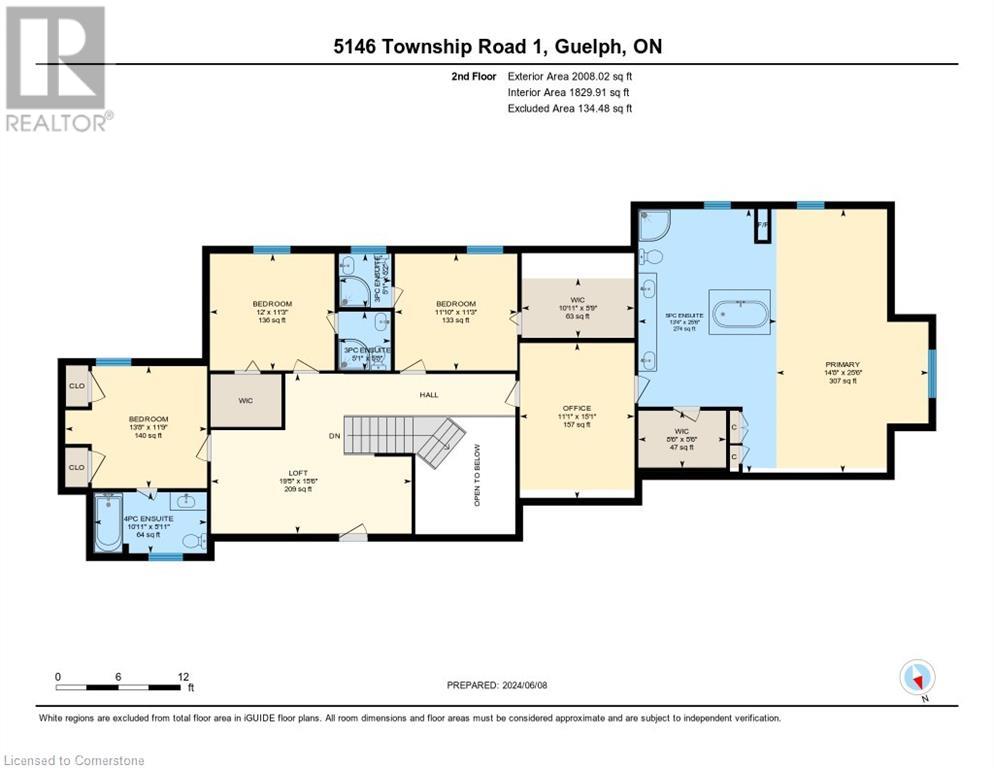5146 Township Road 1 Guelph/eramosa, Ontario N1H 6J4
$2,399,900
Welcome to 5146 Township Road 1 in Guelph. A luxurious 5-bedroom, 7-bathroom Estate nestled on a serene 1.25-Acre property. The main floor boasts an elegant Primary bedroom suite with a private retreat, while the second floor features four spacious bedrooms, each with its own ensuite bathroom. Ideal for hobbyists and DIY enthusiasts, this home includes a huge dream workshop and a dedicated hobby room. The expansive outdoor space is perfect for relaxation and entertaining, and additional highlights include 213 Sqft Sunroom, 925 sq ft Wood deck w/Gazebo, open-concept living and dining areas, gourmet kitchen with a wood-burning fireplace, Library, large 2nd floor Office, a 3-car garage and winding driveway that leads to a manicured oasis of plants and flowers. Located near the 401 University of Guelph, and Kitchener-Waterloo Airport, this property offers a unique blend of luxury and tranquility. Schedule a viewing today to experience all this exceptional home has to offer. (id:35492)
Property Details
| MLS® Number | XH4196653 |
| Property Type | Single Family |
| Amenities Near By | Hospital, Schools |
| Community Features | Community Centre |
| Equipment Type | Propane Tank |
| Features | Conservation/green Belt, Paved Driveway, Country Residential, Gazebo, Sump Pump, In-law Suite |
| Parking Space Total | 18 |
| Rental Equipment Type | Propane Tank |
| Structure | Workshop, Shed |
Building
| Bathroom Total | 7 |
| Bedrooms Above Ground | 5 |
| Bedrooms Total | 5 |
| Appliances | Central Vacuum, Satellite Dish, Garage Door Opener |
| Architectural Style | 2 Level |
| Basement Development | Partially Finished |
| Basement Type | Full (partially Finished) |
| Constructed Date | 1994 |
| Construction Style Attachment | Detached |
| Exterior Finish | Brick, Stucco |
| Fire Protection | Alarm System |
| Foundation Type | Block |
| Half Bath Total | 2 |
| Heating Type | Forced Air, Other |
| Stories Total | 2 |
| Size Interior | 4416 Sqft |
| Type | House |
| Utility Water | Drilled Well, Well |
Parking
| Attached Garage |
Land
| Acreage | No |
| Land Amenities | Hospital, Schools |
| Sewer | Septic System |
| Size Depth | 300 Ft |
| Size Frontage | 180 Ft |
| Size Total Text | 1/2 - 1.99 Acres |
| Soil Type | Clay |
Rooms
| Level | Type | Length | Width | Dimensions |
|---|---|---|---|---|
| Second Level | 5pc Bathroom | ' x ' | ||
| Second Level | 3pc Bathroom | ' x ' | ||
| Second Level | 3pc Bathroom | ' x ' | ||
| Second Level | Office | 15'1'' x 11'1'' | ||
| Second Level | Primary Bedroom | 25'6'' x 14'8'' | ||
| Second Level | Bedroom | 11'3'' x 11'10'' | ||
| Second Level | Bedroom | 11'3'' x 12'0'' | ||
| Second Level | Bedroom | 11'9'' x 13'8'' | ||
| Second Level | Loft | 15'6'' x 19'5'' | ||
| Basement | Workshop | 28'0'' x 34'11'' | ||
| Basement | Laundry Room | 18'1'' x 14'3'' | ||
| Basement | Other | 24'8'' x 22'3'' | ||
| Main Level | 4pc Bathroom | ' x ' | ||
| Main Level | 4pc Bathroom | ' x ' | ||
| Main Level | 2pc Bathroom | ' x ' | ||
| Main Level | 2pc Bathroom | ' x ' | ||
| Main Level | Sunroom | 18'0'' x 21'0'' | ||
| Main Level | Sitting Room | 19'6'' x 13'8'' | ||
| Main Level | Primary Bedroom | 16'4'' x 11'0'' | ||
| Main Level | Pantry | 6'7'' x 7'3'' | ||
| Main Level | Dining Room | 20'7'' x 20'5'' | ||
| Main Level | Breakfast | 11'8'' x 10'1'' | ||
| Main Level | Kitchen | 13'7'' x 15'3'' | ||
| Main Level | Den | 14'5'' x 11'5'' | ||
| Main Level | Living Room | 18'5'' x 19'5'' | ||
| Main Level | Foyer | 14'6'' x 9'8'' |
https://www.realtor.ca/real-estate/27429321/5146-township-road-1-guelpheramosa
Interested?
Contact us for more information
Maryann Kewin
Salesperson
(905) 639-1683
http//www.maryannkewin.ca

2025 Maria Street Unit 4a
Burlington, Ontario L7R 0G6
(905) 634-7755
(905) 639-1683
www.royallepageburlington.ca/
Victoria Dimuzio
Salesperson
(905) 639-1683

2025 Maria Street Unit 4
Burlington, Ontario L7R 0G6
(905) 634-7755
(905) 639-1683
www.royallepageburlington.ca/

