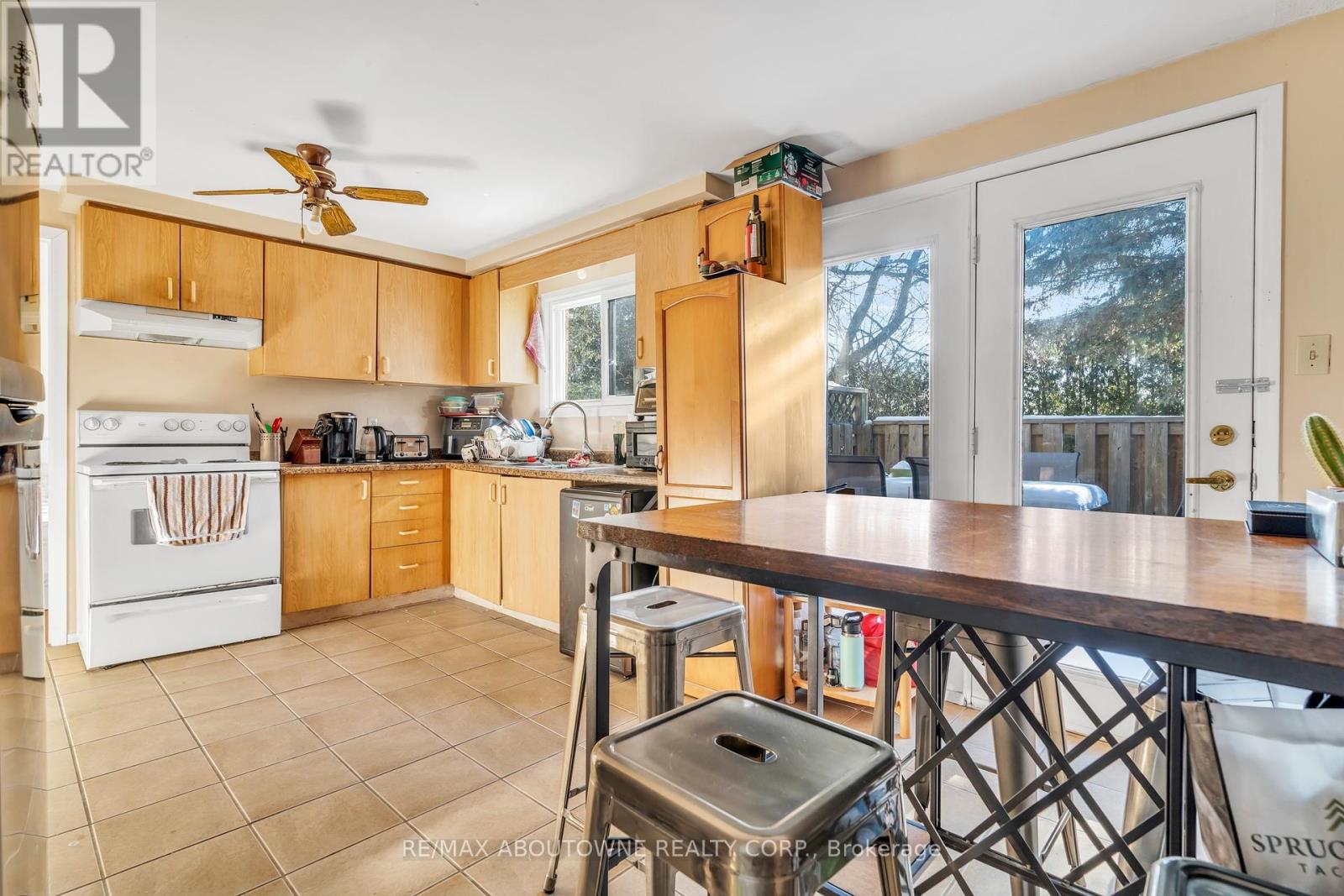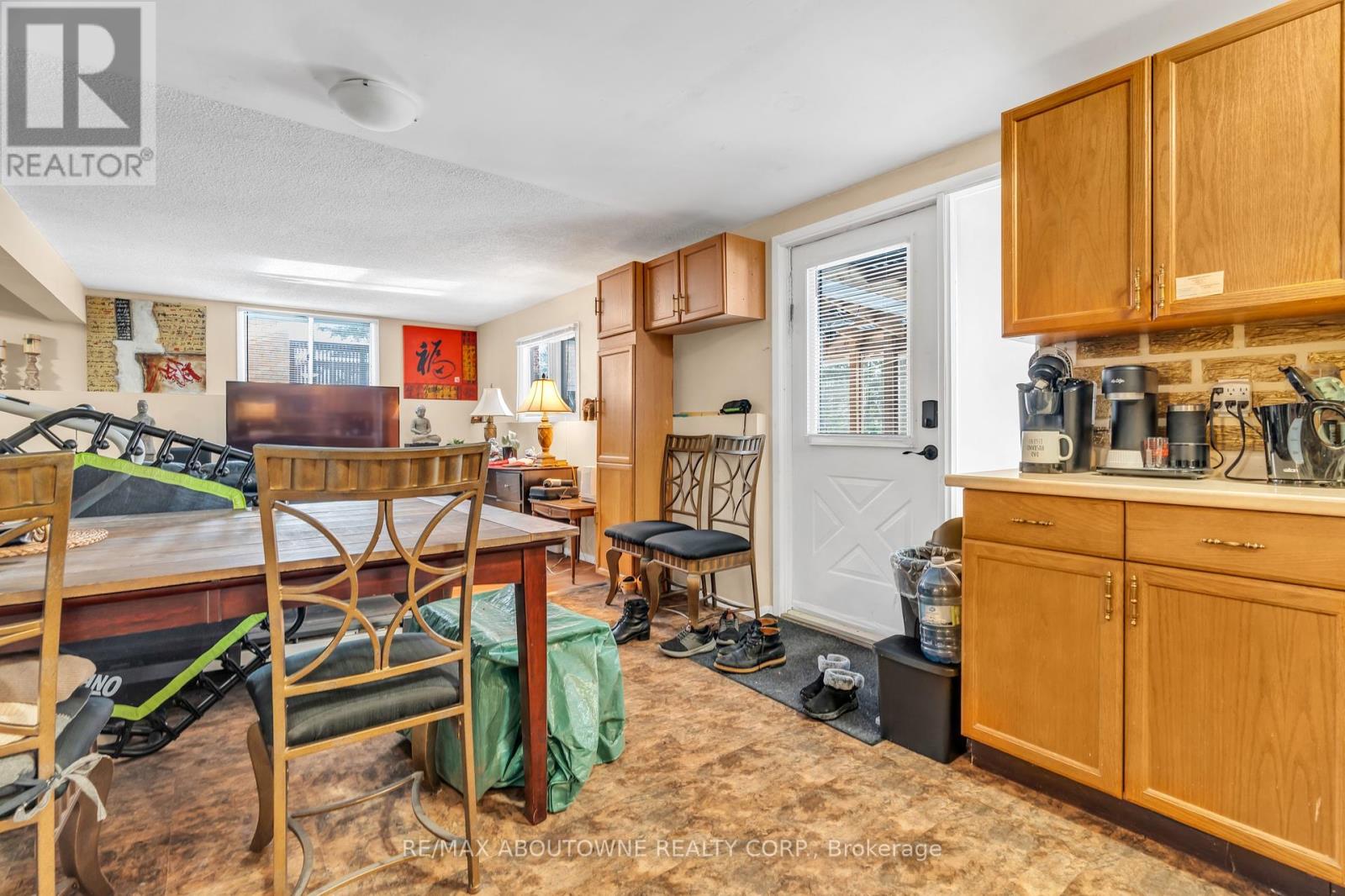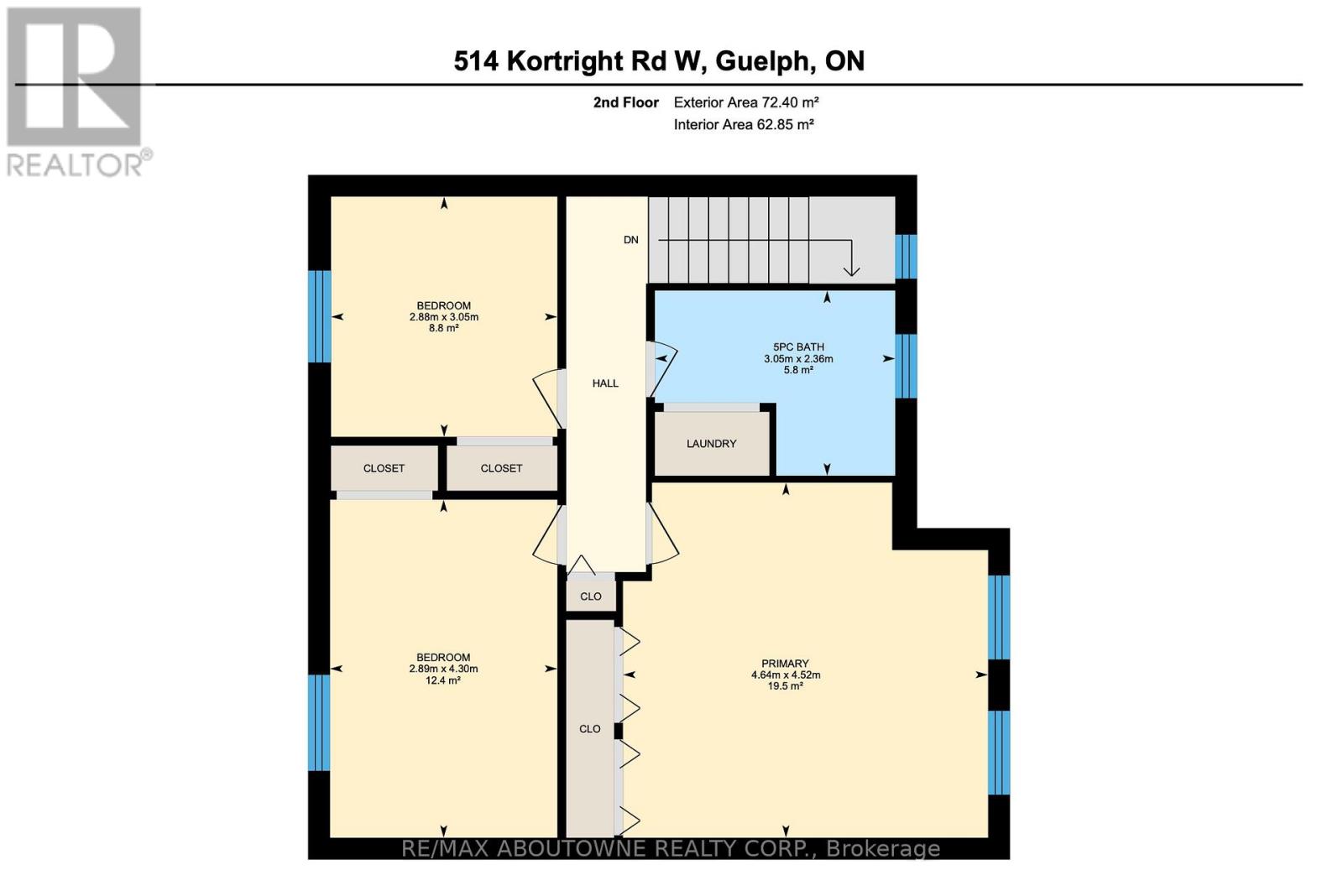514 Kortright Road W Guelph, Ontario N1G 3Z1
$1,059,000
Welcome to 514 Kortright Road W, a turn-key legal duplex with two bedroom walk out basement apartment on a generous 50 x 107 ft lot, perfect for investors or multi-generational living. The main unit features a spacious living room, a well-equipped kitchen, 2 bedrooms, and a 3-piece bathroom on the main floor, plus three additional bedrooms and a 5-piece bathroom on the second floor, offering plenty of space. The bright 2-bedroom walkout basement apartment includes its own kitchen, private entrance, and a charming sunroom, making it ideal for rental income. Additional highlights include parking for 7 cars, a bus stop conveniently located at the front of the house, and walking distance to shopping and local amenities. Whether you choose to live in one unit and rent out the other or take advantage of the property's excellent cash flow, this duplex is a rare find. Don't miss this fantastic opportunity, schedule your showing today! (id:35492)
Property Details
| MLS® Number | X11920073 |
| Property Type | Single Family |
| Community Name | Hanlon Creek |
| Parking Space Total | 7 |
Building
| Bathroom Total | 3 |
| Bedrooms Above Ground | 7 |
| Bedrooms Total | 7 |
| Appliances | Water Heater, Dryer, Refrigerator, Stove, Washer |
| Basement Development | Finished |
| Basement Features | Apartment In Basement, Walk Out |
| Basement Type | N/a (finished) |
| Construction Style Attachment | Detached |
| Exterior Finish | Brick Facing, Vinyl Siding |
| Foundation Type | Poured Concrete |
| Heating Fuel | Electric |
| Heating Type | Baseboard Heaters |
| Stories Total | 2 |
| Size Interior | 1,500 - 2,000 Ft2 |
| Type | House |
| Utility Water | Municipal Water |
Parking
| Attached Garage |
Land
| Acreage | No |
| Sewer | Sanitary Sewer |
| Size Depth | 107 Ft |
| Size Frontage | 50 Ft ,4 In |
| Size Irregular | 50.4 X 107 Ft |
| Size Total Text | 50.4 X 107 Ft |
Rooms
| Level | Type | Length | Width | Dimensions |
|---|---|---|---|---|
| Second Level | Bedroom | 2.88 m | 3.05 m | 2.88 m x 3.05 m |
| Second Level | Bedroom | 2.89 m | 4.3 m | 2.89 m x 4.3 m |
| Second Level | Primary Bedroom | 4.64 m | 4.52 m | 4.64 m x 4.52 m |
| Basement | Kitchen | 3.44 m | 4.38 m | 3.44 m x 4.38 m |
| Basement | Living Room | 4.2 m | 3.4 m | 4.2 m x 3.4 m |
| Basement | Bedroom | 3.07 m | 3.32 m | 3.07 m x 3.32 m |
| Basement | Bedroom | 3.01 m | 3.32 m | 3.01 m x 3.32 m |
| Main Level | Bedroom | 3.39 m | 3.02 m | 3.39 m x 3.02 m |
| Main Level | Bedroom | 3.39 m | 3.49 m | 3.39 m x 3.49 m |
| Main Level | Dining Room | 3.39 m | 2.39 m | 3.39 m x 2.39 m |
| Main Level | Living Room | 4.78 m | 4.44 m | 4.78 m x 4.44 m |
| Main Level | Kitchen | 3.39 m | 2.44 m | 3.39 m x 2.44 m |
https://www.realtor.ca/real-estate/27794328/514-kortright-road-w-guelph-hanlon-creek-hanlon-creek
Contact Us
Contact us for more information
Esther Huang
Broker
1235 North Service Rd W #100d
Oakville, Ontario L6M 3G5
(905) 338-9000




































