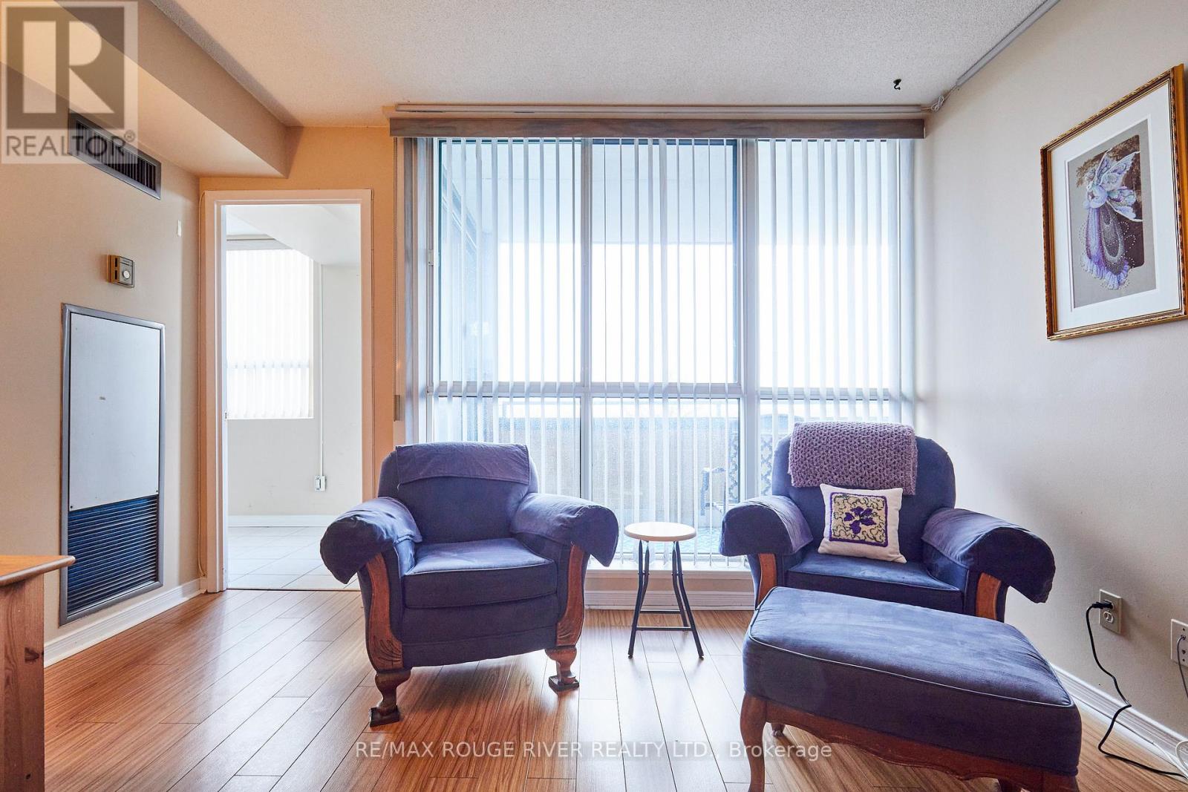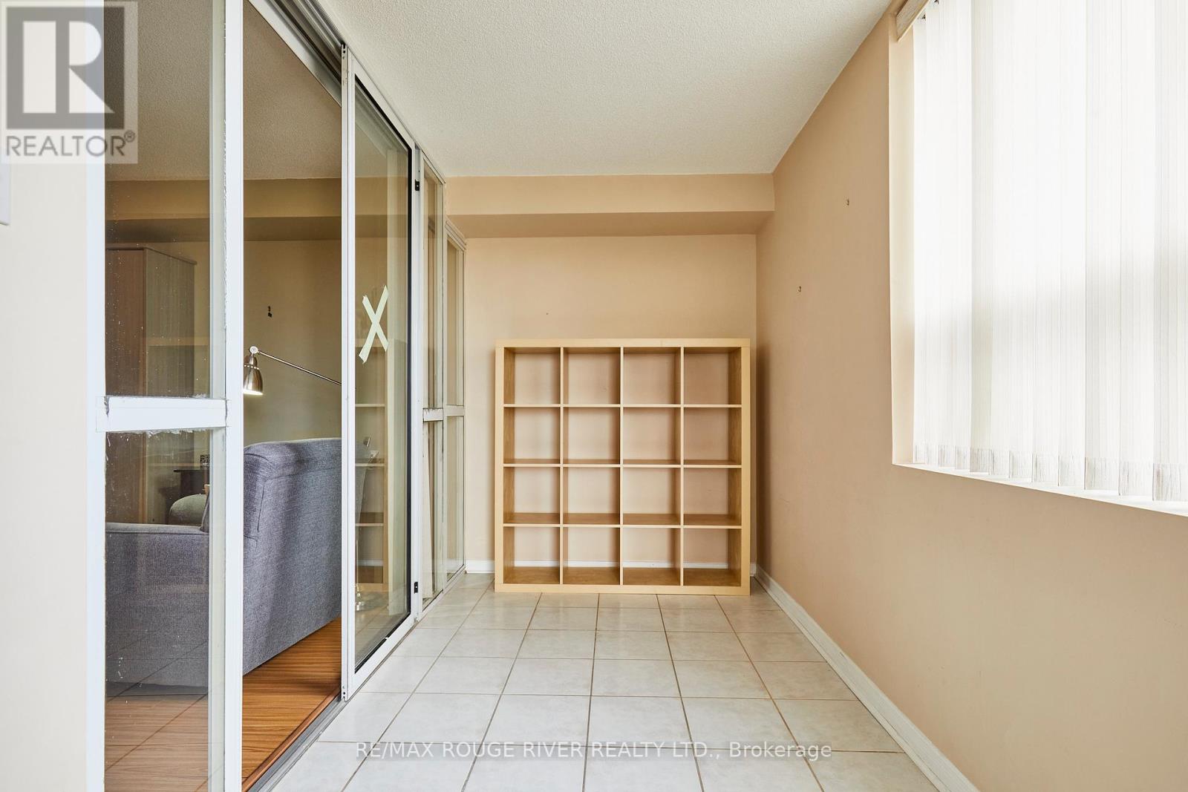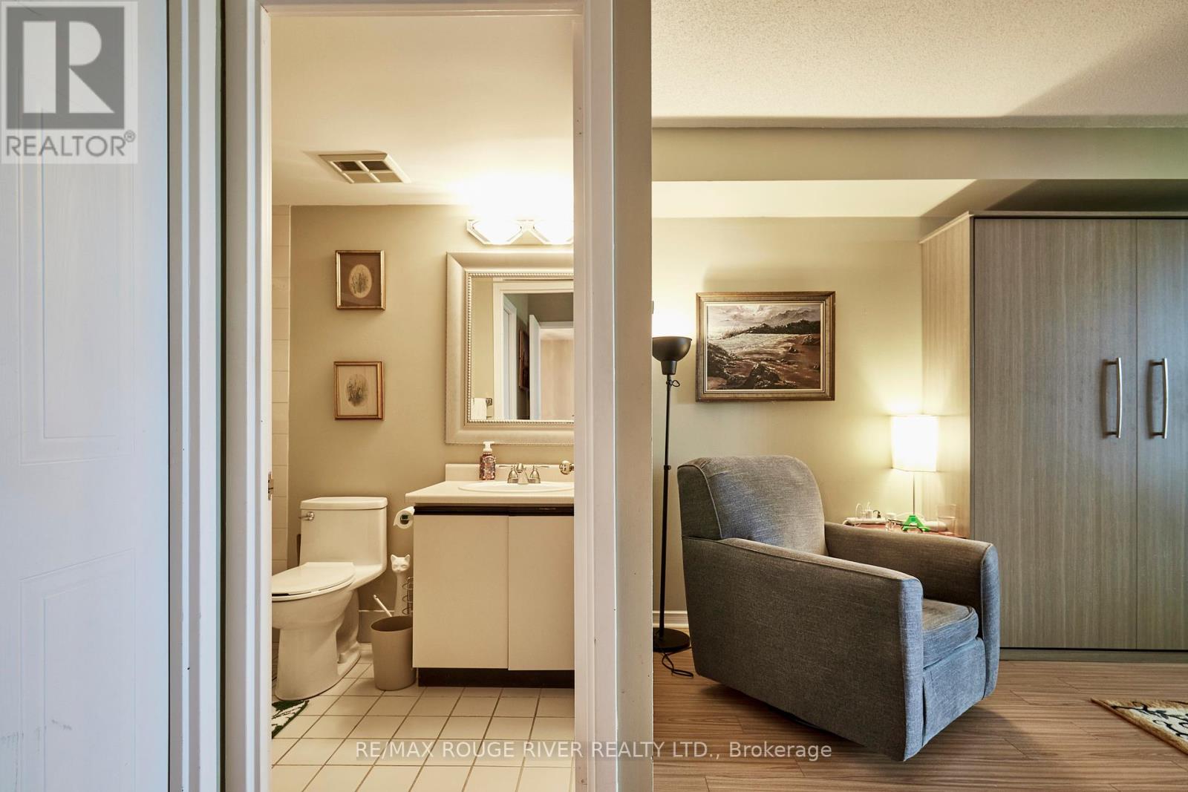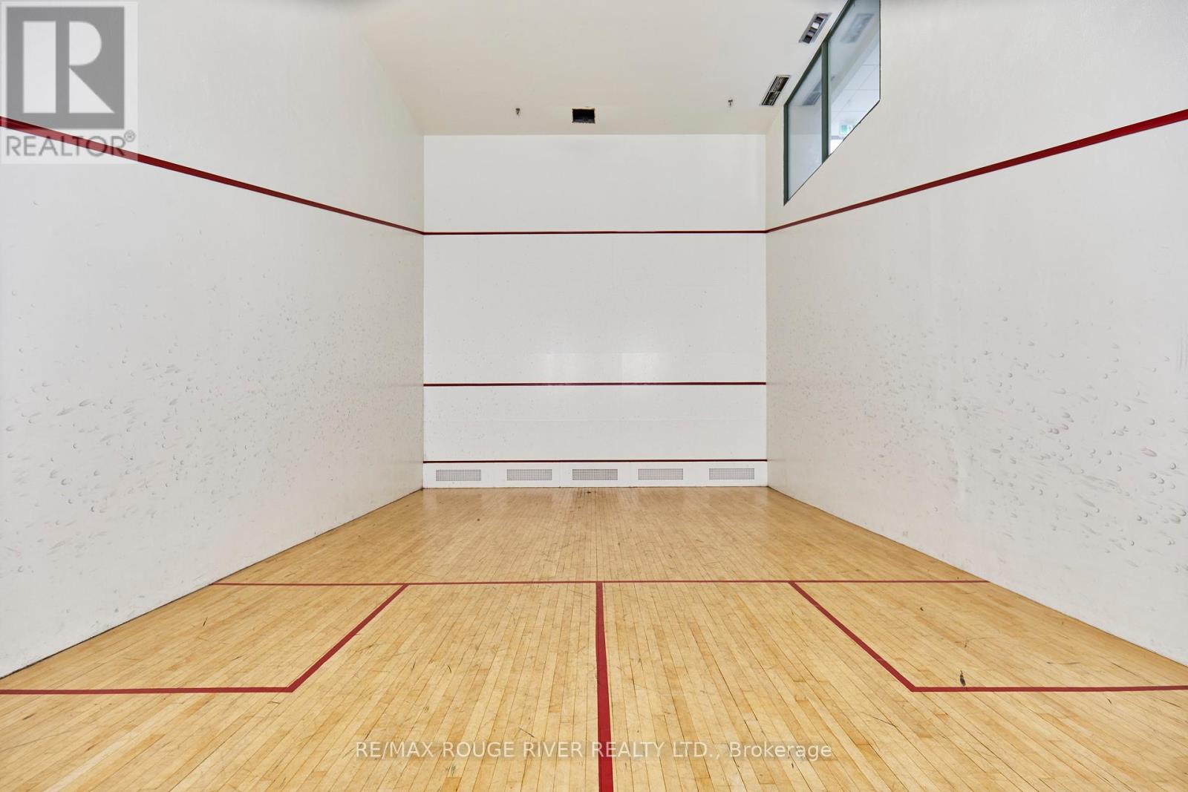514 - 1655 Pickering Parkway Pickering, Ontario L1V 6L3
$550,000Maintenance, Heat, Water, Common Area Maintenance, Insurance, Parking
$1,016.83 Monthly
Maintenance, Heat, Water, Common Area Maintenance, Insurance, Parking
$1,016.83 MonthlyYour Perfect Home: 2+1 Beds, 2 Baths, 2 Parking Spots - Discover the ideal blend of comfort, convenience, and location in this thoughtfully designed property. 2+1 Bedroom Layout: The split-bedroom design ensures privacy, with bedrooms separated by the main living area. Built-in Murphy bed folds vertically into the wall when not in use, freeing up floor space for other activities during the day. The additional room offers flexibility as a home office, nursery, or guest bedroom, adapting effortlessly to your lifestyle needs.2 Full Bathrooms: Each bedroom has its own bathroom, offering privacy and convenience. Perfect for families or roommates, this setup eliminates the need to share.2 Parking Spaces: A rare and valuable feature, two designated parking spots provide ample space for your vehicles or guests, making daily life more convenient.Bright and Open Living Space: The open-concept living and dining areas are spacious and inviting, with large windows filling the space with natural light. The kitchen, overlooking the dining area, is designed for both functionality and connection, making meal prep and entertaining effortless.Private Balcony: Enjoy peaceful moments on your own balcony, perfect for a morning coffee or relaxing evening with city views.Ensuite LaundryA dedicated laundry area within the unit adds convenience and eliminates the need for shared facilities.Storage LockerKeep your living space organized with a secure storage locker. Perfect for storing seasonal items, sports equipment, or extra belongings. Amenities: The building offers exceptional amenities, including a fitness centre, indoor swimming pool, sauna, hot tub, squash court, and guest suites for visiting friends and family. Prime Location: Situated just minutes from shopping, dining, transit, parks, and schools, this property also offers quick access to major highways, ensuring a seamless commute.This home offers everything you need for modern living and more. Schedule your private showing today! **** EXTRAS **** Well maintained building with in-house property management office. (id:35492)
Property Details
| MLS® Number | E11914659 |
| Property Type | Single Family |
| Community Name | Village East |
| Amenities Near By | Place Of Worship, Public Transit, Schools |
| Community Features | Pet Restrictions, Community Centre |
| Features | Balcony, In Suite Laundry, Guest Suite |
| Parking Space Total | 2 |
| Pool Type | Indoor Pool |
| Structure | Squash & Raquet Court |
| View Type | View |
Building
| Bathroom Total | 2 |
| Bedrooms Above Ground | 2 |
| Bedrooms Below Ground | 1 |
| Bedrooms Total | 3 |
| Amenities | Exercise Centre, Recreation Centre, Storage - Locker |
| Appliances | Dishwasher, Dryer, Microwave, Range, Refrigerator, Stove, Washer |
| Cooling Type | Central Air Conditioning |
| Exterior Finish | Concrete, Brick |
| Heating Fuel | Natural Gas |
| Heating Type | Forced Air |
| Size Interior | 1,000 - 1,199 Ft2 |
| Type | Apartment |
Parking
| Underground |
Land
| Acreage | No |
| Land Amenities | Place Of Worship, Public Transit, Schools |
| Zoning Description | Residential |
Rooms
| Level | Type | Length | Width | Dimensions |
|---|---|---|---|---|
| Main Level | Kitchen | 2.46 m | 2.37 m | 2.46 m x 2.37 m |
| Main Level | Dining Room | 1.84 m | 3.63 m | 1.84 m x 3.63 m |
| Main Level | Living Room | 6.01 m | 3.63 m | 6.01 m x 3.63 m |
| Main Level | Laundry Room | 2.4 m | 0.9 m | 2.4 m x 0.9 m |
| Main Level | Primary Bedroom | 5.72 m | 3.54 m | 5.72 m x 3.54 m |
| Main Level | Bedroom 2 | 6.03 m | 3.23 m | 6.03 m x 3.23 m |
| Main Level | Solarium | 4.62 m | 1.82 m | 4.62 m x 1.82 m |
Contact Us
Contact us for more information
Melody Pearce
Broker
www.remaxrougeriver.com/
www.facebook.com/melody.pearcehickey/
372 Taunton Rd E #7
Whitby, Ontario L1R 0H4
(905) 668-1800
www.rougeriverrealty.com/







































