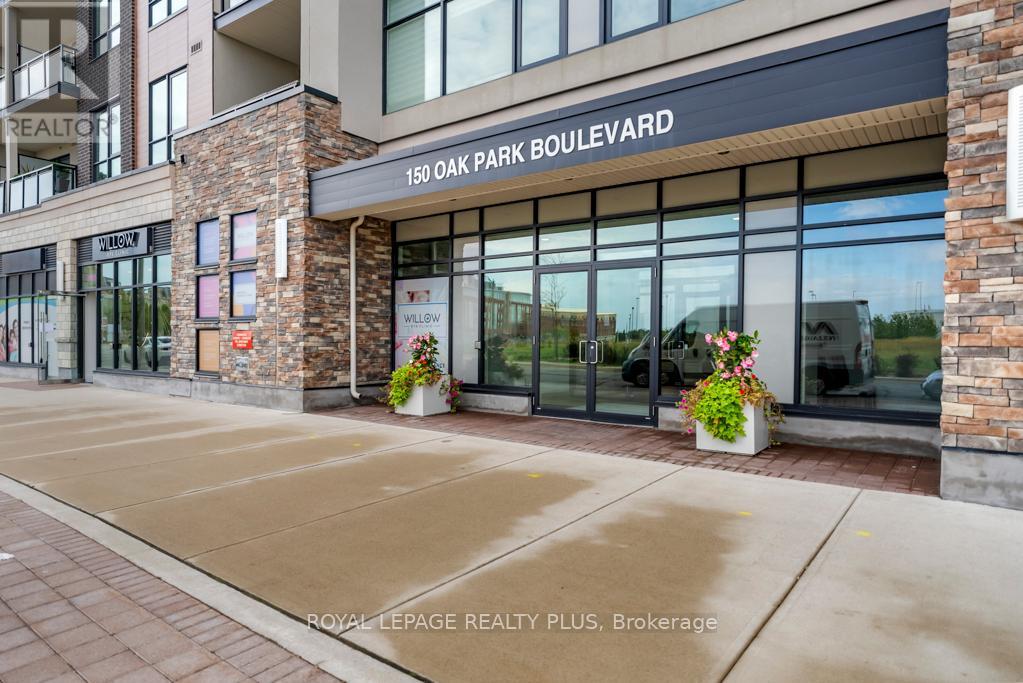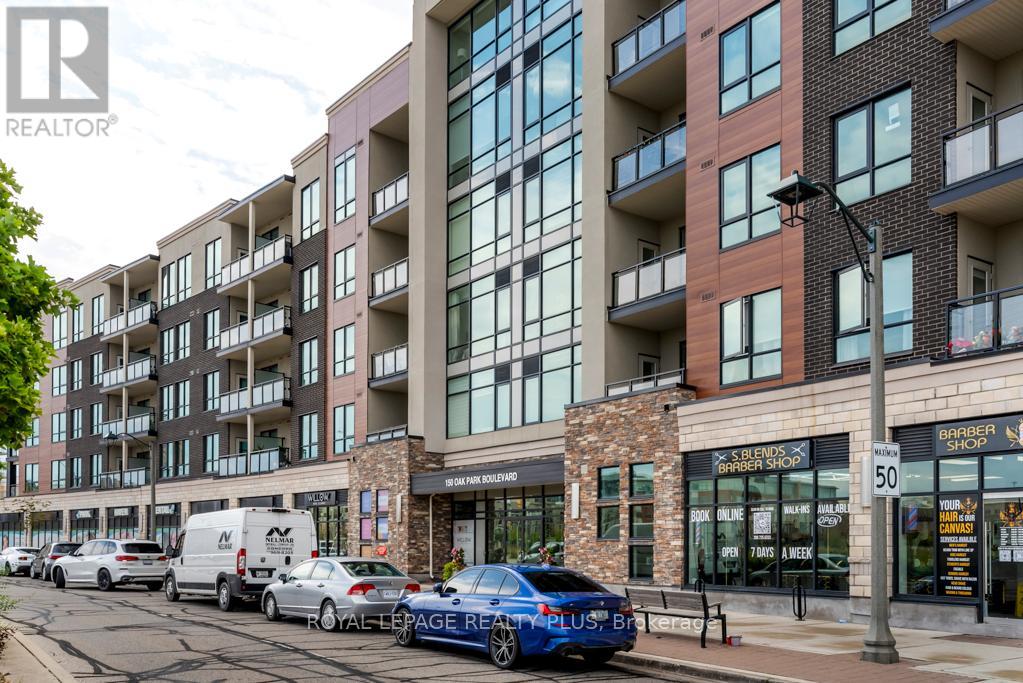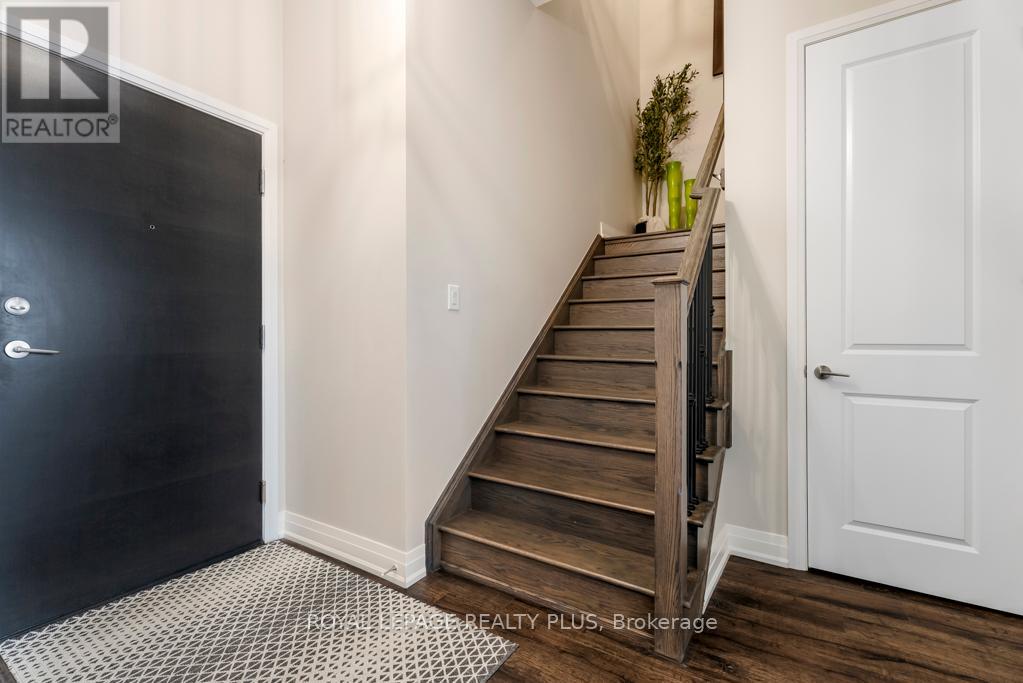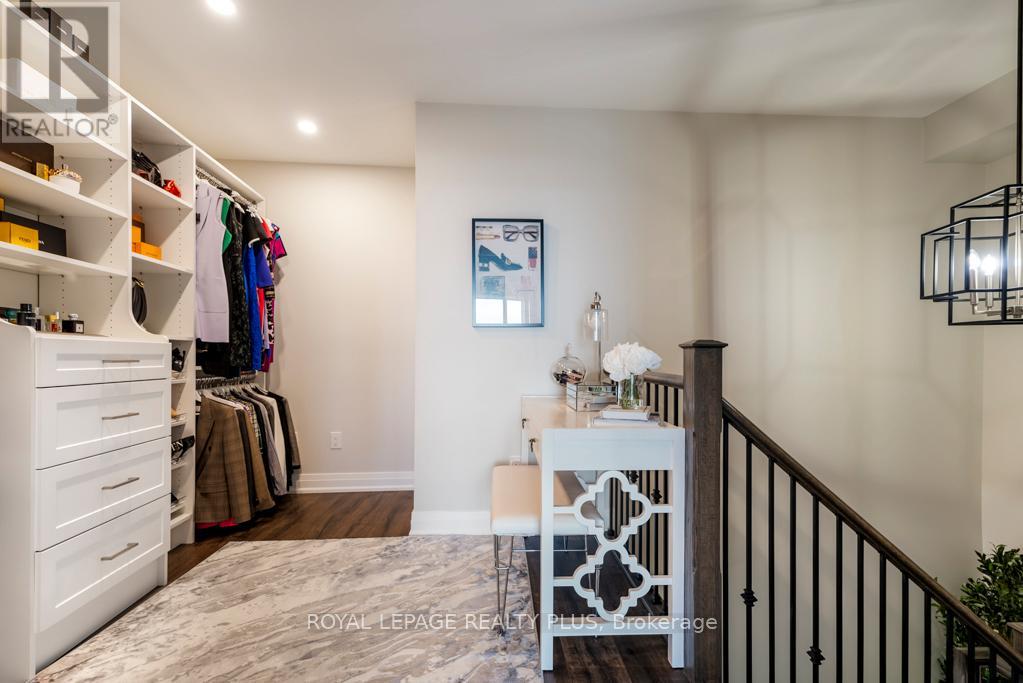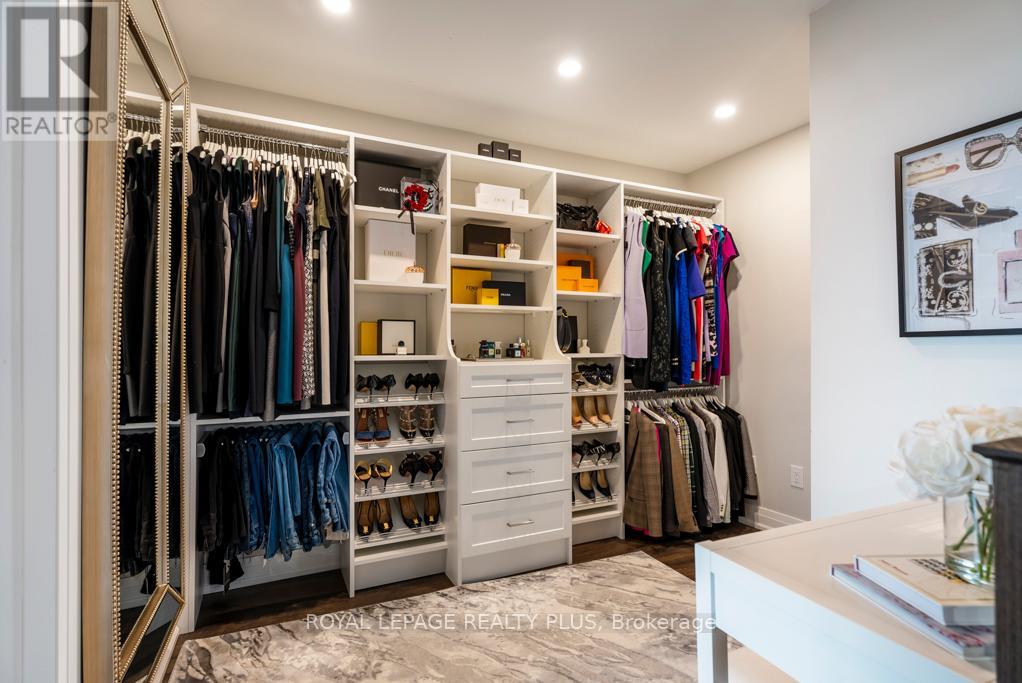514 - 150 Oak Park Boulevard Oakville, Ontario L6P 3P2
$974,900Maintenance, Common Area Maintenance, Insurance, Parking
$715.89 Monthly
Maintenance, Common Area Maintenance, Insurance, Parking
$715.89 MonthlyTHIS IS YOUR Opportunity to Live in One of the Most Highly Coveted Buildings in Oakville!! This TWO STOREY UNIT IS ONE OF A KIND! Modelled by Ballantry Homes, it is Extensively Upgraded and Meticulously Maintained! ONE OF THE LARGEST UNITS WITH A WELL LAID OUT FLOOR PLAN featuring 1346 Sq. Ft. Of Luxury Living with A Great Open Concept Main Level! Features Vaulted Ceilings, Chef's Kitchen O/Looking the Living Room- Great For Entertaining! Expansive East Views and Natural Light Throughout. A Spacious Primary Suite with a Walk In Closet, 3 pc Ensuite, and Fabulous Unobstructed Views! A Must See Unit with all of the Upgrades You Desire. Please Show to Your Most Meticulous Buyers! (id:35492)
Property Details
| MLS® Number | W11911723 |
| Property Type | Single Family |
| Community Name | Uptown Core |
| Amenities Near By | Hospital, Park, Place Of Worship, Public Transit |
| Community Features | Pet Restrictions |
| Features | Balcony, In Suite Laundry |
| Parking Space Total | 1 |
Building
| Bathroom Total | 2 |
| Bedrooms Above Ground | 2 |
| Bedrooms Below Ground | 1 |
| Bedrooms Total | 3 |
| Amenities | Exercise Centre, Party Room, Visitor Parking, Storage - Locker |
| Appliances | Blinds, Dishwasher, Dryer, Range, Refrigerator, Stove, Washer |
| Cooling Type | Central Air Conditioning |
| Exterior Finish | Brick, Concrete |
| Flooring Type | Hardwood |
| Heating Fuel | Natural Gas |
| Heating Type | Forced Air |
| Size Interior | 1,200 - 1,399 Ft2 |
| Type | Apartment |
Parking
| Underground |
Land
| Acreage | No |
| Land Amenities | Hospital, Park, Place Of Worship, Public Transit |
| Zoning Description | Residential |
Rooms
| Level | Type | Length | Width | Dimensions |
|---|---|---|---|---|
| Second Level | Bedroom 2 | 3.3 m | 3.53 m | 3.3 m x 3.53 m |
| Second Level | Den | 3.2 m | 2.56 m | 3.2 m x 2.56 m |
| Flat | Living Room | 4.87 m | 3.38 m | 4.87 m x 3.38 m |
| Flat | Dining Room | 4.87 m | 3.38 m | 4.87 m x 3.38 m |
| Flat | Kitchen | 3.44 m | 2.65 m | 3.44 m x 2.65 m |
| Flat | Primary Bedroom | 4.6 m | 3.44 m | 4.6 m x 3.44 m |
Contact Us
Contact us for more information

Elvis Vogrin
Broker
www.elvisvogrin.com/
2575 Dundas Street W #7
Mississauga, Ontario L5K 2M6
(905) 828-6550
(905) 828-1511

