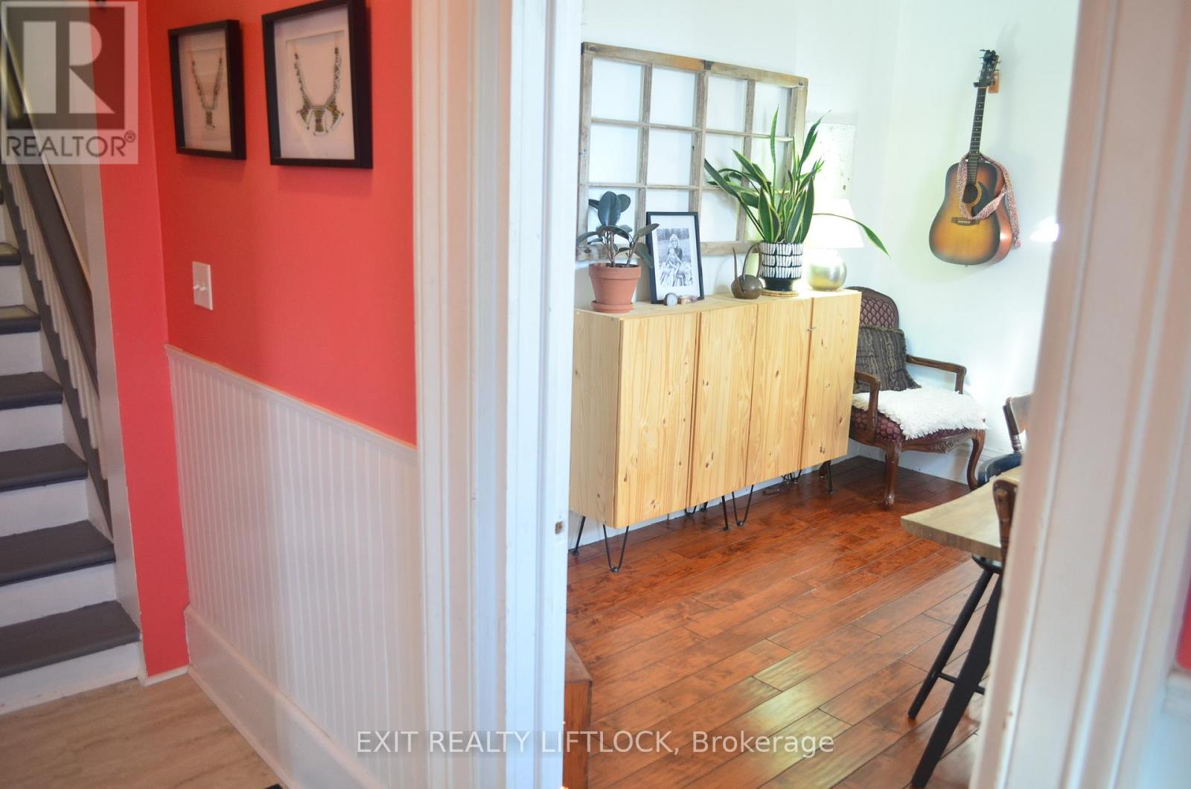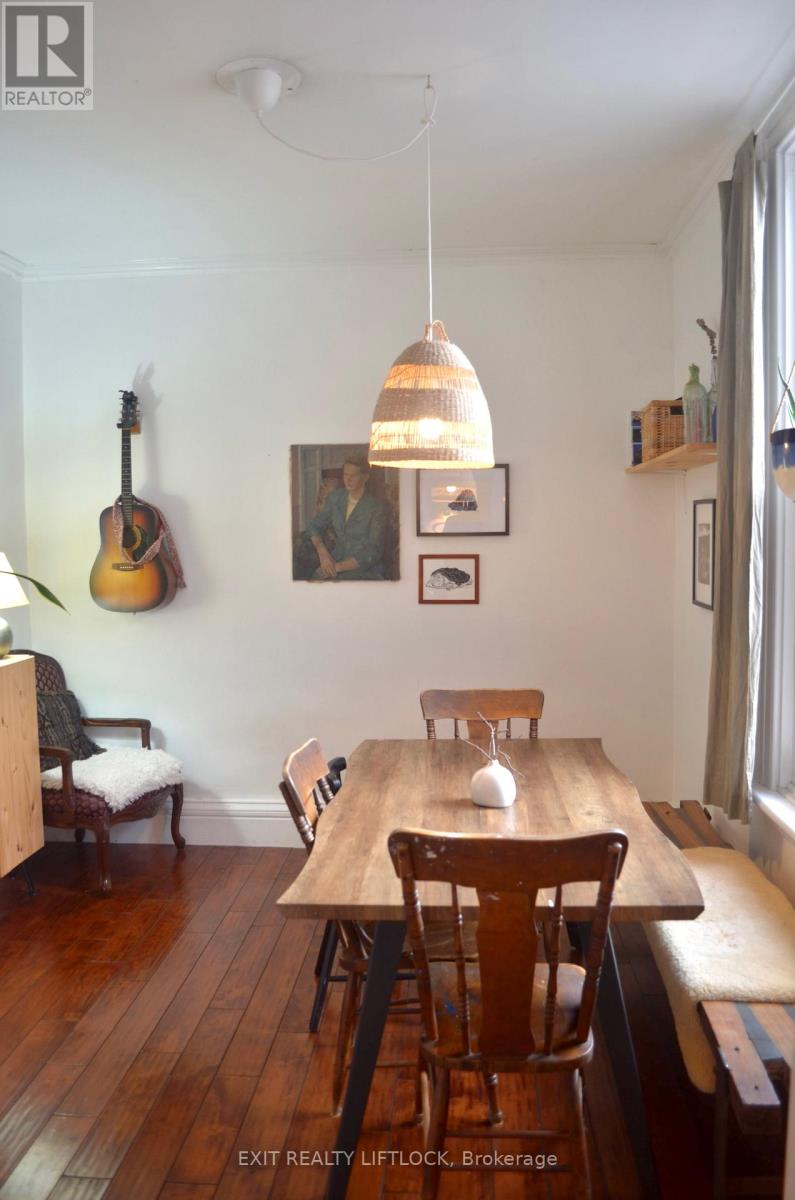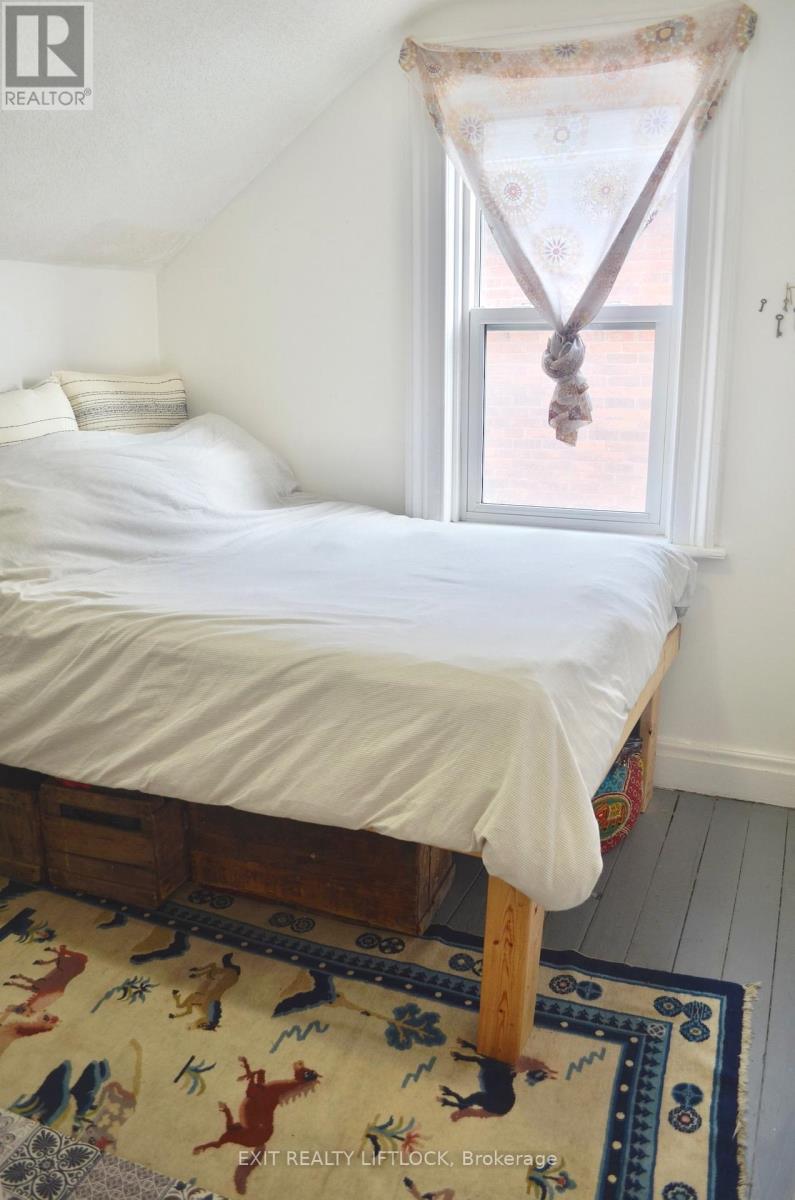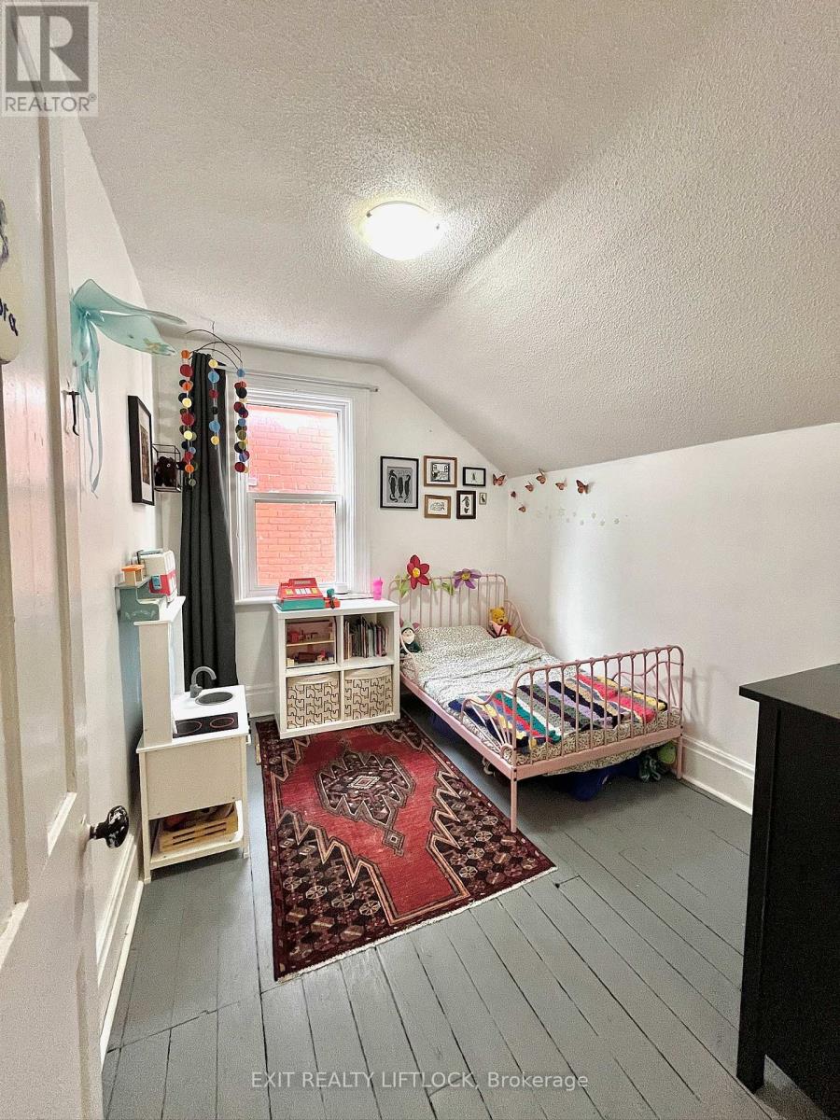512 Charlotte Street Peterborough (Downtown), Ontario K9J 2W5
$595,000
This charming 4 bedroom, 2 bath, 1.5 storey home is ideally located on the edge of the Old West End (The Avenues), blending character with versatility. The main floor boasts hardwood floors, high ceilings and a layout designed for both comfort and functionality. A bright main floor office/studio with an attached 3 piece bath offers the flexibility of a guest suite or creative workspace. The main floor also includes a convenient mudroom with laundry hook up, adding practicality to this well thought out space. The welcoming front entry is framed by a flourishing perennial garden, along with an apple and cherry tree, leading to a covered porch that sets the tone for this inviting home. Upstairs, you'll find 4 bedrooms and a 4 piece bathroom providing ample room for family and guests. Step outside to the fully fenced backyard, a private retreat perfect for entertaining. With a courtyard like ambiance, the space includes a deck and a pebble patio area ideal for outdoor furniture and relaxing evenings. The double car attached garage offers endless possibilities as a workshop or additional storage space. Whether you're looking for a family home or an investment opportunity, this residence is conveniently located near schools, buses, cafes, and other amenities, making it an excellent choice. (id:35492)
Property Details
| MLS® Number | X11822268 |
| Property Type | Single Family |
| Community Name | Downtown |
| Amenities Near By | Public Transit, Schools |
| Features | Irregular Lot Size, Lane |
| Parking Space Total | 4 |
| Structure | Deck, Porch |
Building
| Bathroom Total | 2 |
| Bedrooms Above Ground | 4 |
| Bedrooms Total | 4 |
| Appliances | Water Heater, Stove |
| Basement Type | Partial |
| Construction Style Attachment | Detached |
| Exterior Finish | Brick |
| Fire Protection | Smoke Detectors |
| Flooring Type | Hardwood |
| Foundation Type | Stone |
| Heating Fuel | Natural Gas |
| Heating Type | Forced Air |
| Stories Total | 2 |
| Type | House |
| Utility Water | Municipal Water |
Parking
| Attached Garage |
Land
| Acreage | No |
| Fence Type | Fenced Yard |
| Land Amenities | Public Transit, Schools |
| Sewer | Sanitary Sewer |
| Size Depth | 88 Ft ,2 In |
| Size Frontage | 43 Ft ,8 In |
| Size Irregular | 43.71 X 88.22 Ft ; 43.71 Ft X 89.24 Ft X 44.70 Ft X 88.22 F |
| Size Total Text | 43.71 X 88.22 Ft ; 43.71 Ft X 89.24 Ft X 44.70 Ft X 88.22 F |
| Zoning Description | R1 |
Rooms
| Level | Type | Length | Width | Dimensions |
|---|---|---|---|---|
| Second Level | Bedroom 4 | 2.84 m | 2.51 m | 2.84 m x 2.51 m |
| Second Level | Bathroom | 1.5 m | 3.35 m | 1.5 m x 3.35 m |
| Second Level | Primary Bedroom | 4.26 m | 3.17 m | 4.26 m x 3.17 m |
| Second Level | Bedroom 2 | 3.04 m | 2.51 m | 3.04 m x 2.51 m |
| Second Level | Bedroom 3 | 3.35 m | 3.17 m | 3.35 m x 3.17 m |
| Main Level | Living Room | 4.26 m | 3.6 m | 4.26 m x 3.6 m |
| Main Level | Dining Room | 3.65 m | 3.09 m | 3.65 m x 3.09 m |
| Main Level | Office | 2.92 m | 2.59 m | 2.92 m x 2.59 m |
| Main Level | Kitchen | 4.21 m | 2.1 m | 4.21 m x 2.1 m |
| Main Level | Bathroom | 1.95 m | 1.72 m | 1.95 m x 1.72 m |
| Main Level | Mud Room | 4.16 m | 3.58 m | 4.16 m x 3.58 m |
| Main Level | Workshop | 3.14 m | 2.69 m | 3.14 m x 2.69 m |
Utilities
| Cable | Available |
| Sewer | Installed |
https://www.realtor.ca/real-estate/27700093/512-charlotte-street-peterborough-downtown-downtown
Contact Us
Contact us for more information
Marsh Cobden
Salesperson
(705) 639-2758
(705) 749-3948
(705) 749-6617
www.exitrealtyliftlock.com/
































