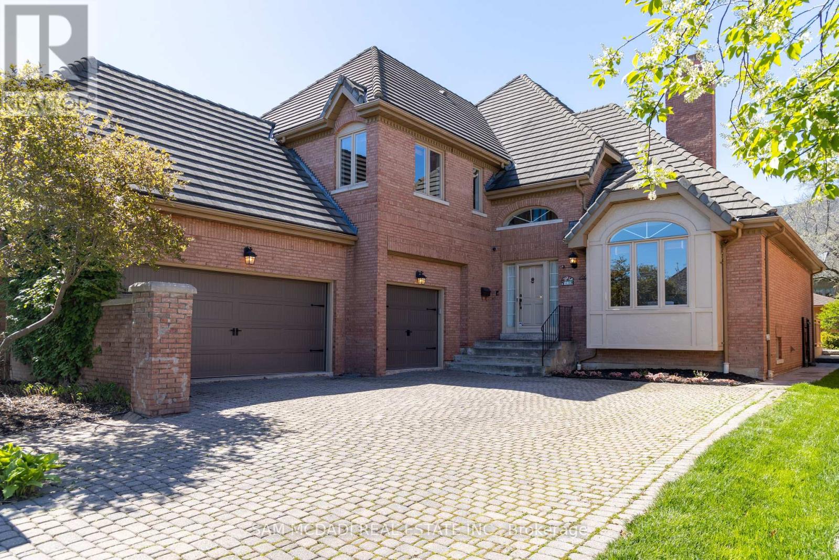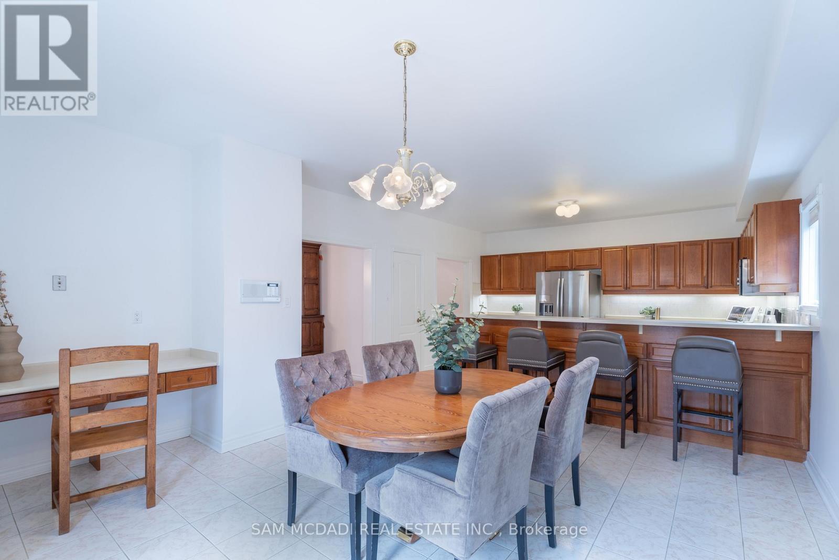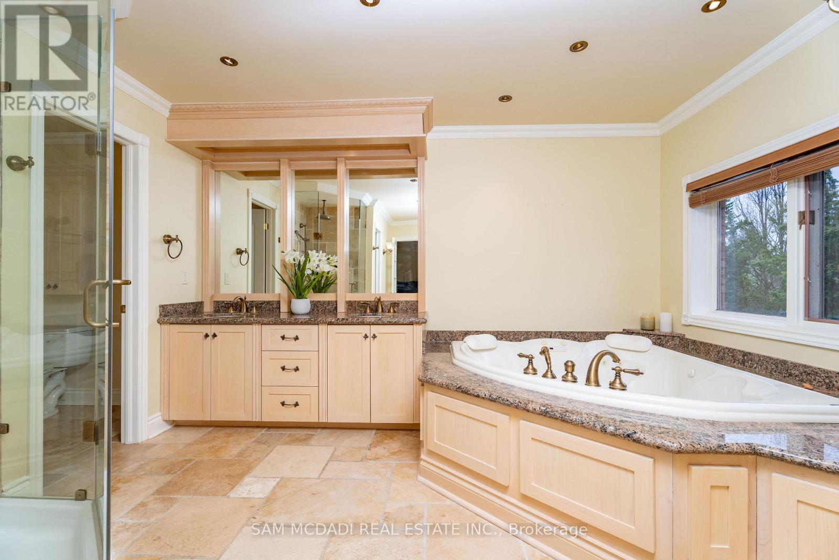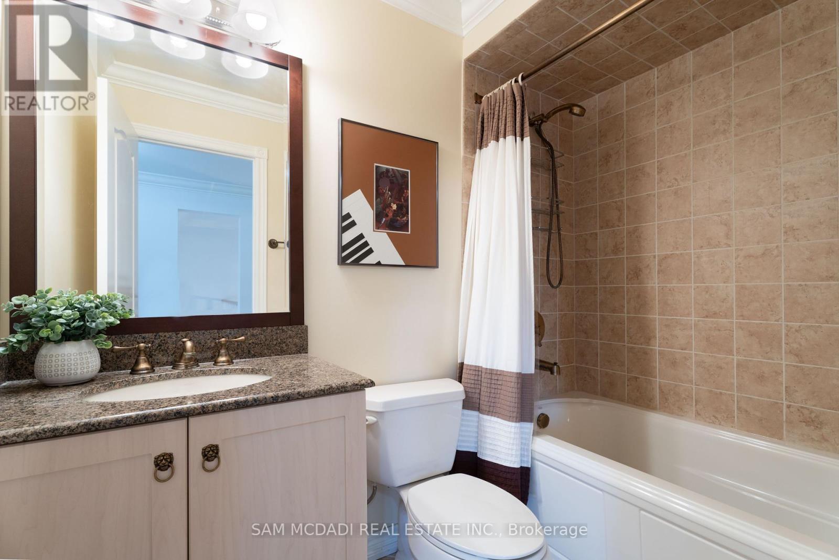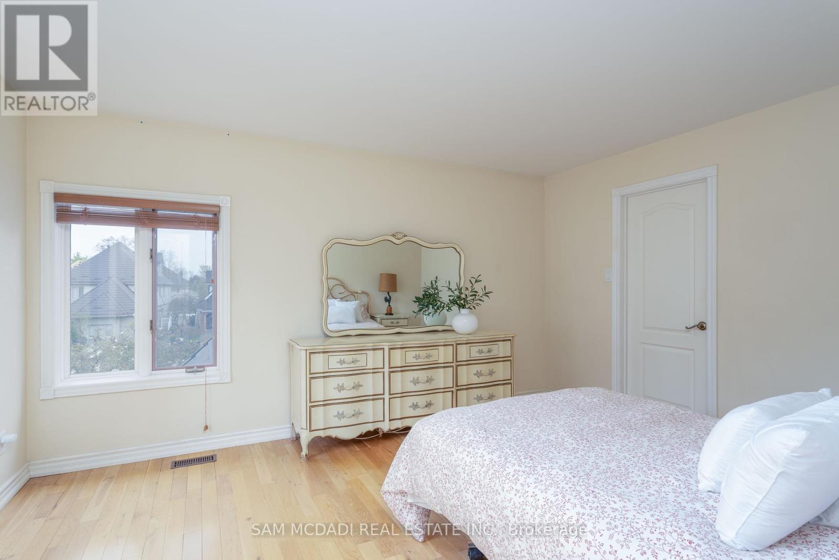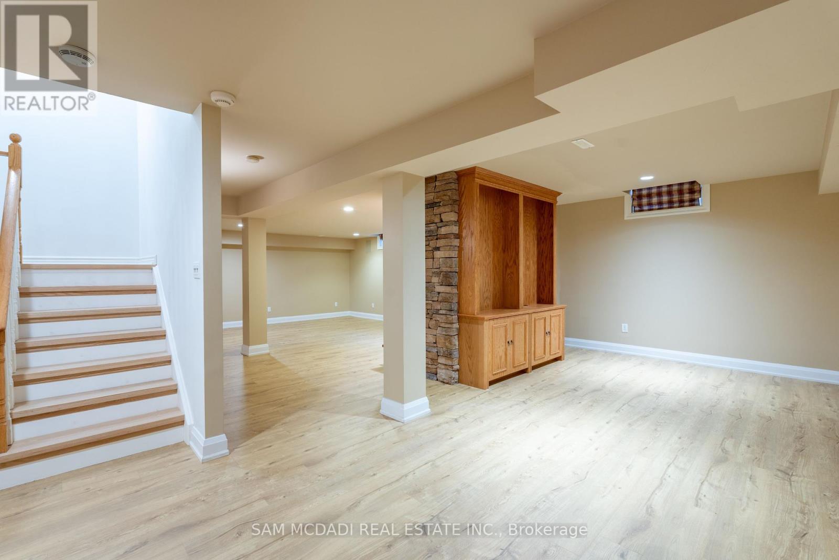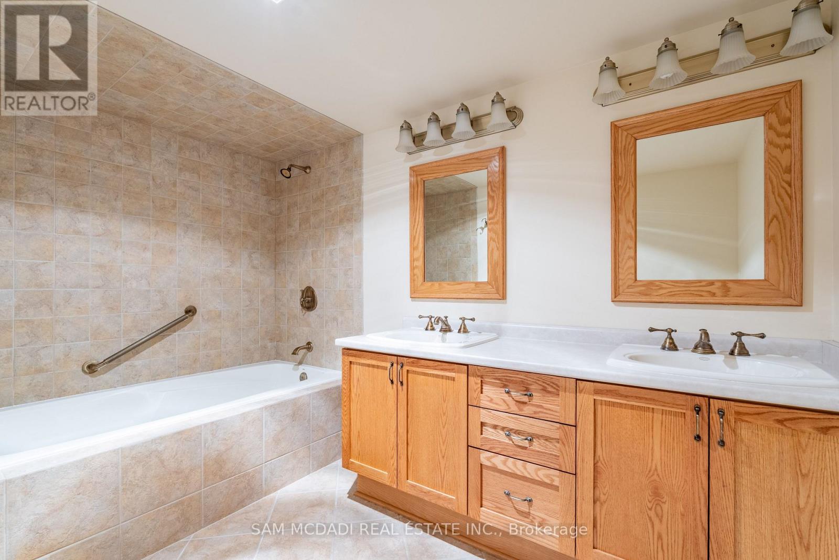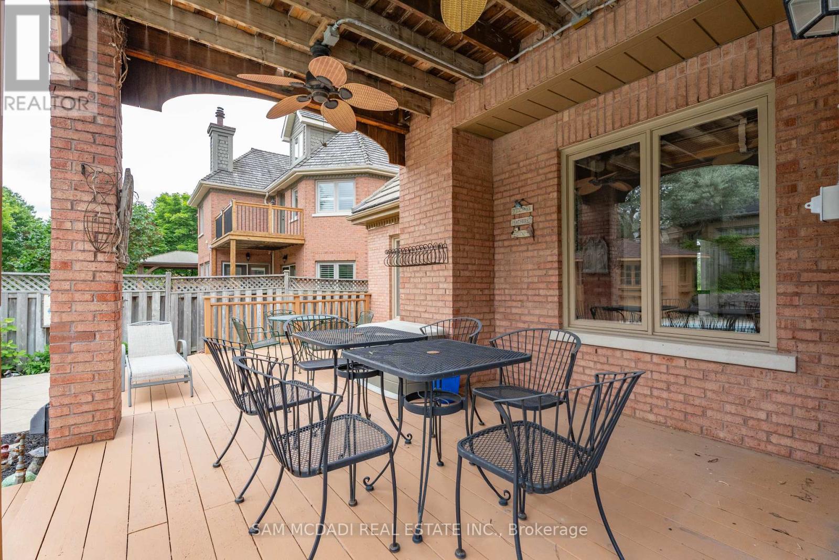5114 Forest Hill Drive Mississauga, Ontario L5M 5A3
$2,488,000
Nestled in the heart of Central Erin Mills, one of Mississauga's most sought-after neighborhoods, this stunning property offers close proximity to a surplus of amenities blended with exquisite finishes and upgrades. Enjoy easy access to Forest Hill Park, Lake Wabukayne Trail, Erin Mills Town Centre, Credit Valley Hospital, and much more! Spanning nearly 6,000 square feet, this meticulously designed home features an open-concept layout that allows natural light to flood every room through expansive windows. At the heart of the home, the spacious kitchen is equipped with sleek stainless steel appliances, generous cabinetry, and a breakfast area that seamlessly flows into a bright, all-season sunroom. The elegant dining room overlooks a charming family room, complete with a striking stone fireplace, perfect for family gatherings or quiet evenings. Upstairs, the inviting primary bedroom serves as a peaceful retreat, featuring a large walk-in closet, a lavish 5-piece ensuite, a cozy seating area, and a private balcony offering serene views of the beautifully landscaped backyard. The upper level also includes a junior suite with an upgraded 3-piece ensuite, two additional bedrooms with shared access to a 4-piece bath, and a guest bathroom with electric heated floors for added comfort. Newly installed hardwood stairs lead down to the recently renovated basement. This level is a standout feature, offering a spacious recreation room, a custom wet bar, a cozy seating area, plenty of storage and brand-new vinyl flooring throughout. The exterior is just as impressive, featuring a Marley roof, a 3-car garage, a 7-car driveway, and a meticulously landscaped garden with a two-tiered deck, stone interlocking, and an inviting inground pool. This residence is a rare gem that you wont want to miss! **** EXTRAS **** New hot water heater, 2 furnaces, and HEPA filter. Prime location w/ easy access to Hwy 403/401, Erin Mills GO. Close to top-rated schools, Streetsville Village, Central Plaza, Erin Mills Town Centre, and major grocery stores. (id:35492)
Property Details
| MLS® Number | W11890963 |
| Property Type | Single Family |
| Community Name | Central Erin Mills |
| Amenities Near By | Park, Schools |
| Community Features | Community Centre, School Bus |
| Features | Irregular Lot Size, Lighting, Guest Suite |
| Parking Space Total | 10 |
| Pool Type | Inground Pool |
| Structure | Deck, Shed |
Building
| Bathroom Total | 5 |
| Bedrooms Above Ground | 4 |
| Bedrooms Below Ground | 1 |
| Bedrooms Total | 5 |
| Amenities | Fireplace(s) |
| Appliances | Garage Door Opener Remote(s), Water Heater, Dishwasher, Dryer, Garage Door Opener, Microwave, Oven, Refrigerator, Washer |
| Basement Development | Finished |
| Basement Type | Full (finished) |
| Construction Style Attachment | Detached |
| Cooling Type | Central Air Conditioning |
| Exterior Finish | Brick |
| Fireplace Present | Yes |
| Fireplace Total | 3 |
| Flooring Type | Tile, Vinyl, Carpeted, Hardwood |
| Foundation Type | Poured Concrete |
| Half Bath Total | 1 |
| Heating Fuel | Natural Gas |
| Heating Type | Forced Air |
| Stories Total | 2 |
| Size Interior | 3,500 - 5,000 Ft2 |
| Type | House |
| Utility Water | Municipal Water |
Parking
| Garage |
Land
| Acreage | No |
| Fence Type | Fenced Yard |
| Land Amenities | Park, Schools |
| Landscape Features | Landscaped |
| Sewer | Sanitary Sewer |
| Size Depth | 151 Ft ,9 In |
| Size Frontage | 76 Ft ,8 In |
| Size Irregular | 76.7 X 151.8 Ft |
| Size Total Text | 76.7 X 151.8 Ft|under 1/2 Acre |
| Zoning Description | R2 |
Rooms
| Level | Type | Length | Width | Dimensions |
|---|---|---|---|---|
| Second Level | Primary Bedroom | 7.6 m | 7.63 m | 7.6 m x 7.63 m |
| Second Level | Bedroom 2 | 4.62 m | 3.79 m | 4.62 m x 3.79 m |
| Second Level | Bedroom 3 | 3.01 m | 3.71 m | 3.01 m x 3.71 m |
| Second Level | Bedroom 4 | 4.41 m | 3.53 m | 4.41 m x 3.53 m |
| Basement | Recreational, Games Room | 6.1 m | 5.75 m | 6.1 m x 5.75 m |
| Basement | Office | 4.19 m | 3.21 m | 4.19 m x 3.21 m |
| Main Level | Kitchen | 4.66 m | 3.65 m | 4.66 m x 3.65 m |
| Main Level | Eating Area | 4.66 m | 4.78 m | 4.66 m x 4.78 m |
| Main Level | Dining Room | 4.39 m | 4.95 m | 4.39 m x 4.95 m |
| Main Level | Living Room | 4.01 m | 4.64 m | 4.01 m x 4.64 m |
| Main Level | Family Room | 4.76 m | 6.18 m | 4.76 m x 6.18 m |
| Main Level | Laundry Room | 4.66 m | 4.17 m | 4.66 m x 4.17 m |
Utilities
| Cable | Installed |
| Sewer | Installed |
Contact Us
Contact us for more information
Sam Allan Mcdadi
Salesperson
www.mcdadi.com/
www.facebook.com/SamMcdadi
110 - 5805 Whittle Rd
Mississauga, Ontario L4Z 2J1
(905) 502-1500
(905) 502-1501
www.mcdadi.com


