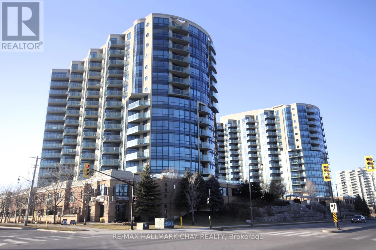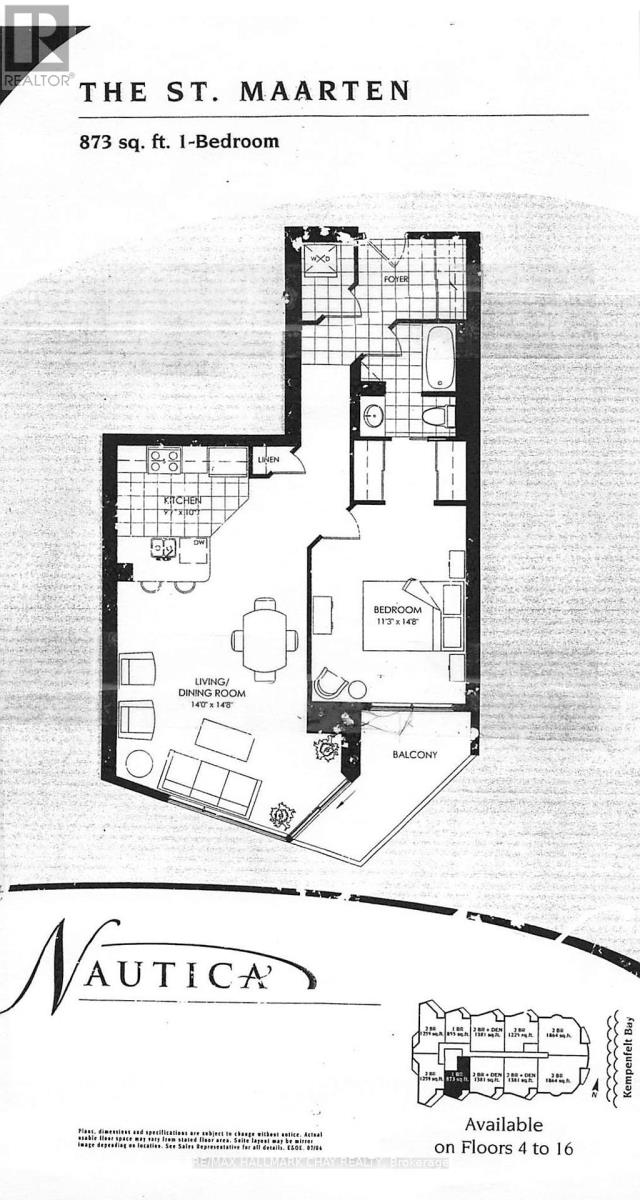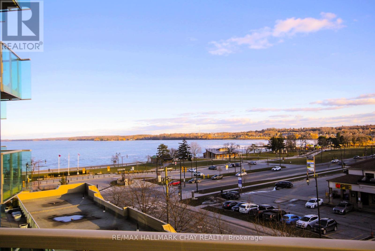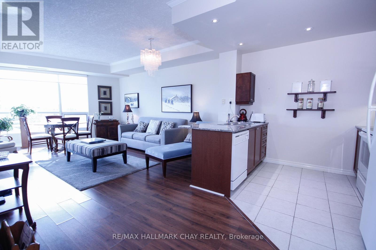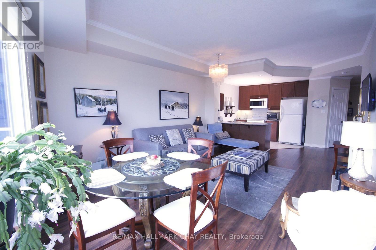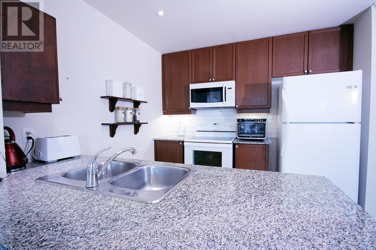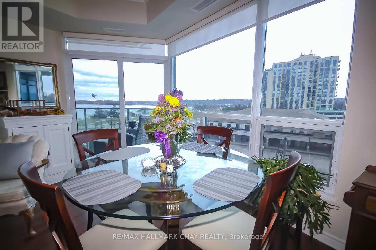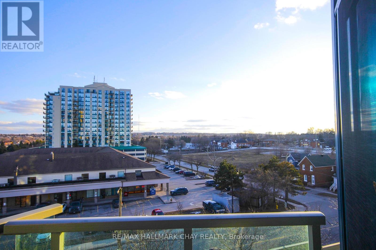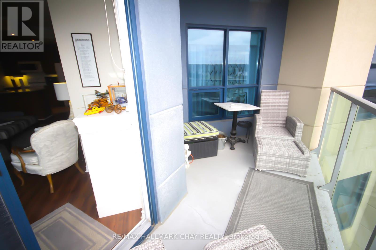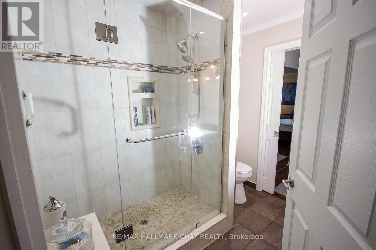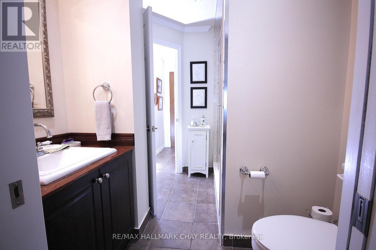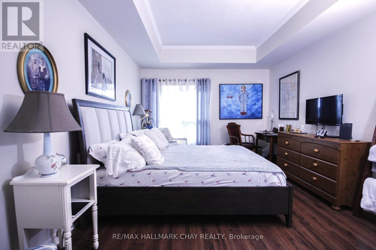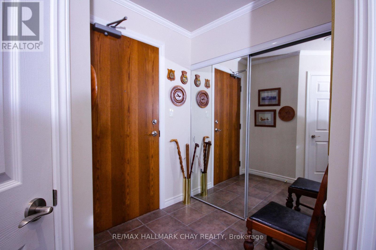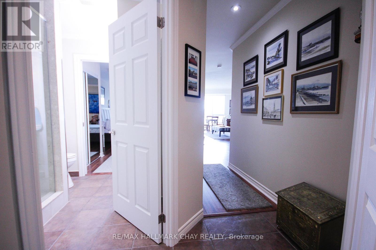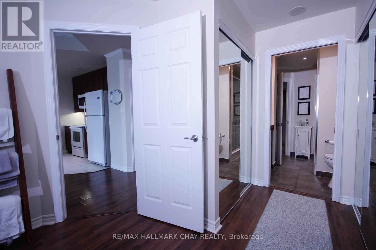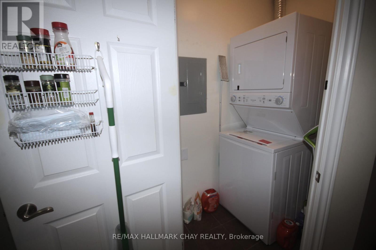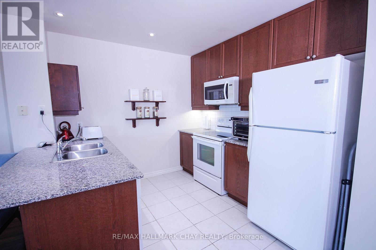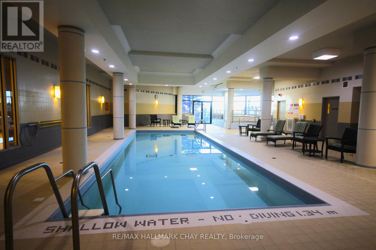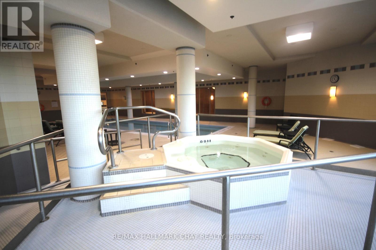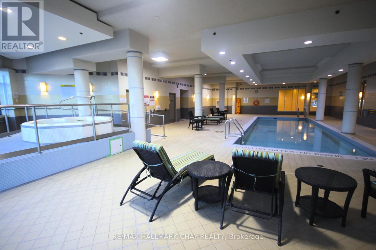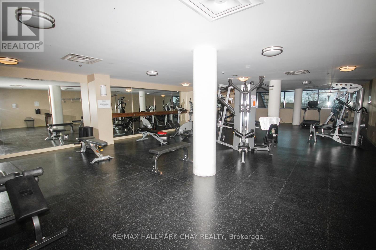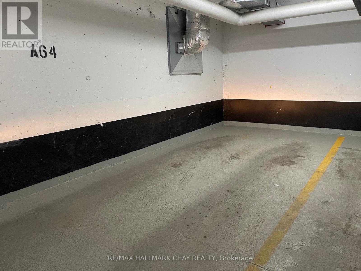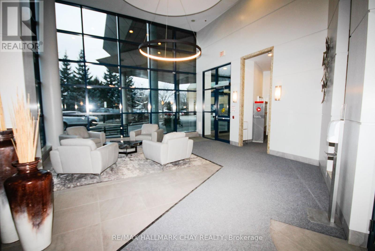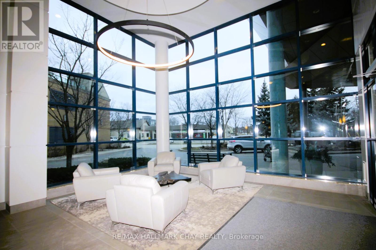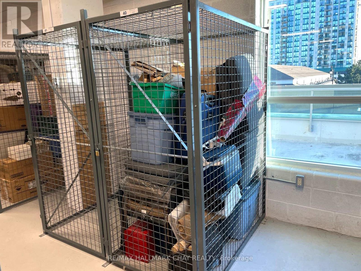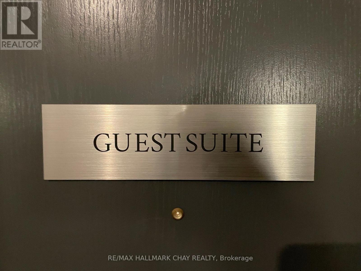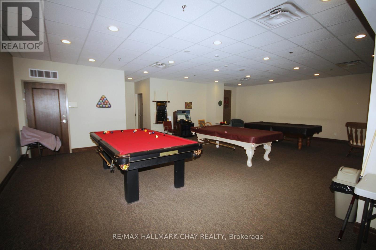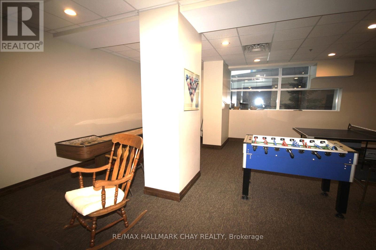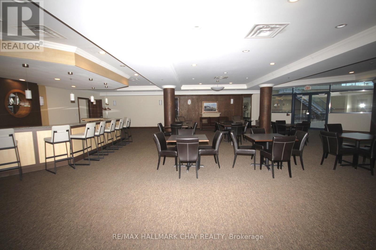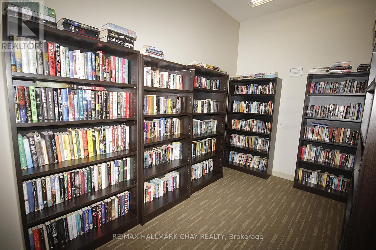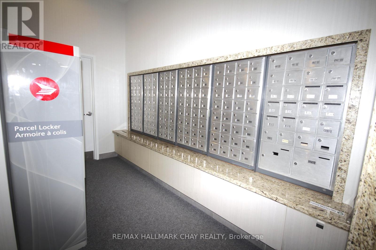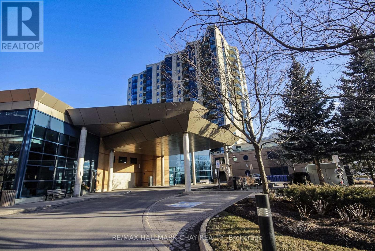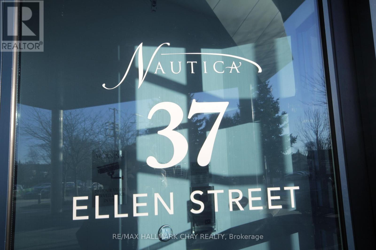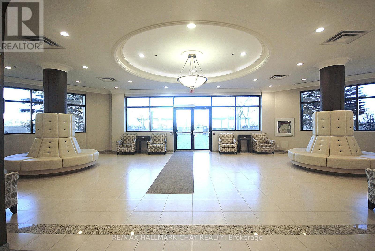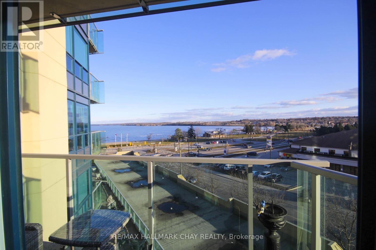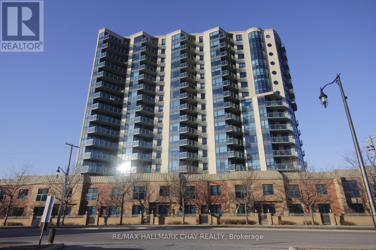#511 -37 Ellen St Barrie, Ontario L4N 6G2
$569,900Maintenance,
$554.23 Monthly
Maintenance,
$554.23 MonthlyWelcome to the desirable Nautica Lifestyle, where Luxury meets convenience, in this beautiful ""St. Maarten"" model - 1 Bedroom Suite. Perfectly located on the Sunny South Side of the Nautica, providing you a Wonderful View of Centennial Beach/Park & Kempenfelt Bay - a View the current owners of 12 years say: ""A View we never tire of"". Enjoy the Spac open concept of the principle rooms with views. Granite Counter Top & Breakfast Island gleam under the Shining Pot Lights & Under Cabinet Lighting -The Kitchen also boasts Ceramic Floors, Dble Stainless Sink, Incudes Appliances. Relax under the Decorative Tray-like ceiling w Crown Molding in the open Living/Dining Rm w W/O Balcony. The Bedroom Suite offers a Tray Ceiling w Crown Molding & a walk-through double mirrored dressing area leading to the Semi-Ensuite Bath. The Bath is Successfully decorated in beautiful complementing ceramics with ceramic floors & a large ceramic shower with double swing glass door. **** EXTRAS **** Enjoy The Nautica Lifestyle - Pool-Hot Tub-Gym-Party Rooms-Games Room- Guest Suite & more +Just step outside to Walking/Biking Trail-Beach-Park-Downtown Dining/Shopping & Go Train! Don't miss this opportunity to have it all-Immed Poss Avail (id:35492)
Property Details
| MLS® Number | S8249620 |
| Property Type | Single Family |
| Community Name | City Centre |
| Amenities Near By | Beach, Marina, Park, Public Transit |
| Features | Balcony |
| Parking Space Total | 1 |
| Pool Type | Indoor Pool |
Building
| Bathroom Total | 1 |
| Bedrooms Above Ground | 1 |
| Bedrooms Total | 1 |
| Amenities | Storage - Locker, Party Room, Visitor Parking, Exercise Centre, Recreation Centre |
| Cooling Type | Central Air Conditioning |
| Exterior Finish | Stucco |
| Heating Fuel | Natural Gas |
| Heating Type | Heat Pump |
| Type | Apartment |
Parking
| Visitor Parking |
Land
| Acreage | No |
| Land Amenities | Beach, Marina, Park, Public Transit |
| Surface Water | Lake/pond |
Rooms
| Level | Type | Length | Width | Dimensions |
|---|---|---|---|---|
| Main Level | Kitchen | 3.11 m | 2.86 m | 3.11 m x 2.86 m |
| Main Level | Living Room | 4.58 m | 4.12 m | 4.58 m x 4.12 m |
| Main Level | Primary Bedroom | 4.49 m | 3.45 m | 4.49 m x 3.45 m |
| Main Level | Foyer | 1.79 m | 1.64 m | 1.79 m x 1.64 m |
https://www.realtor.ca/real-estate/26772707/511-37-ellen-st-barrie-city-centre
Interested?
Contact us for more information
Bob Bellamy
Salesperson
https://bobbellamy.ca/
https://www.facebook.com/bobbellamyremaxchay?ref=hl
https://twitter.com/BobBellamy
https://www.linkedin.com/in/bob-bellamy-2019/

152 Bayfield Street, 100078 & 100431
Barrie, Ontario L4M 3B5
(705) 722-7100
(705) 722-5246
www.remaxchay.com/

