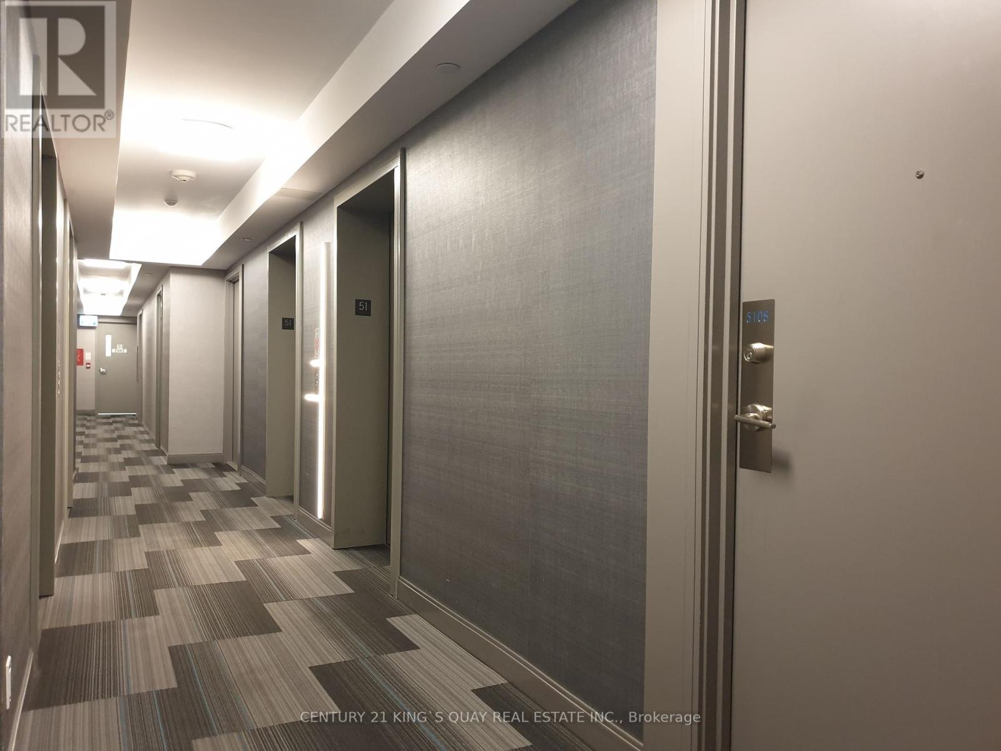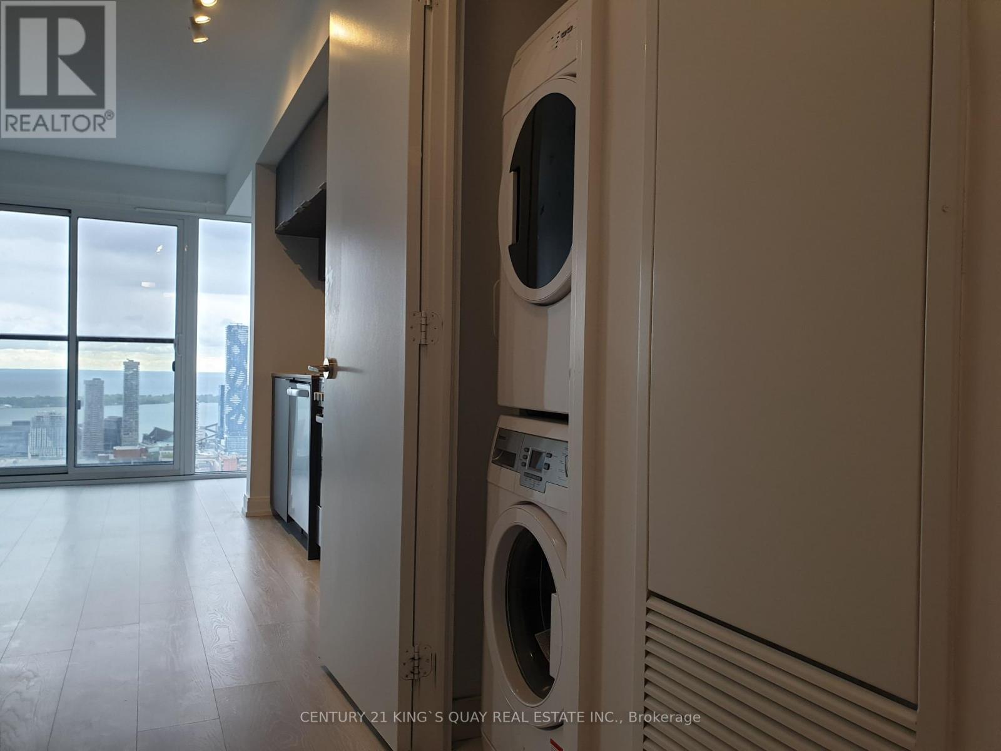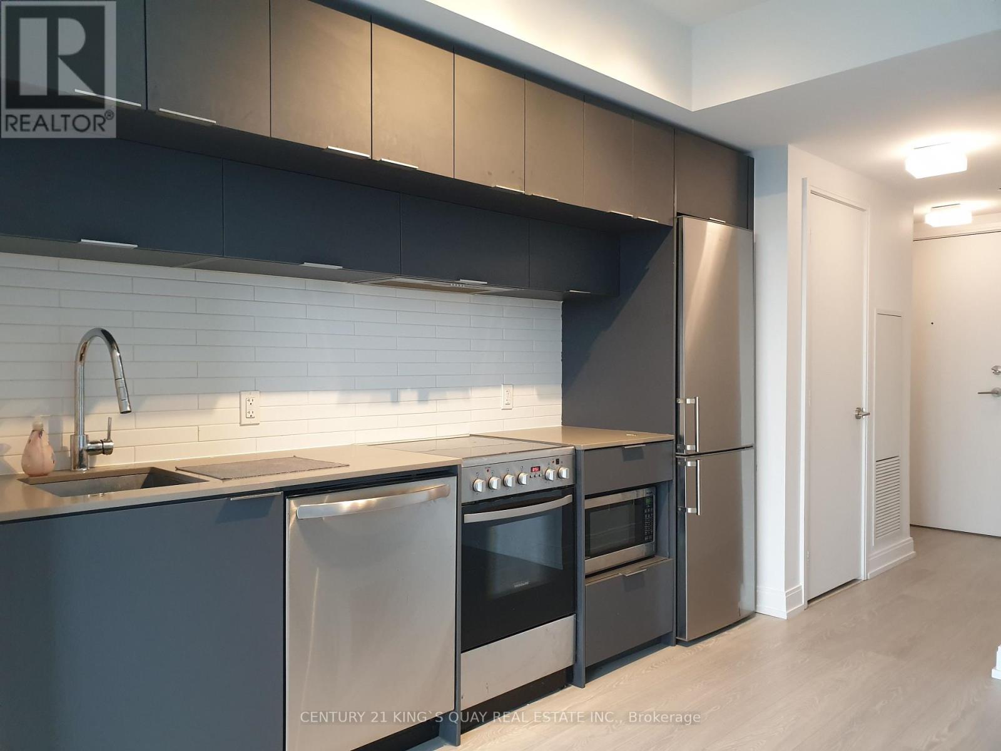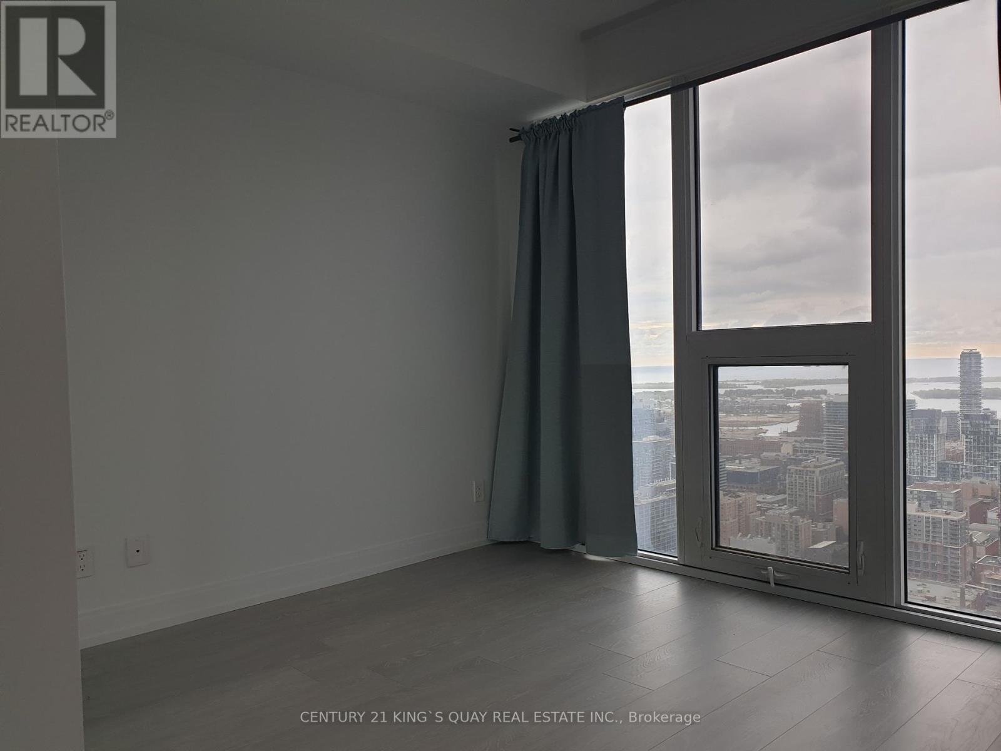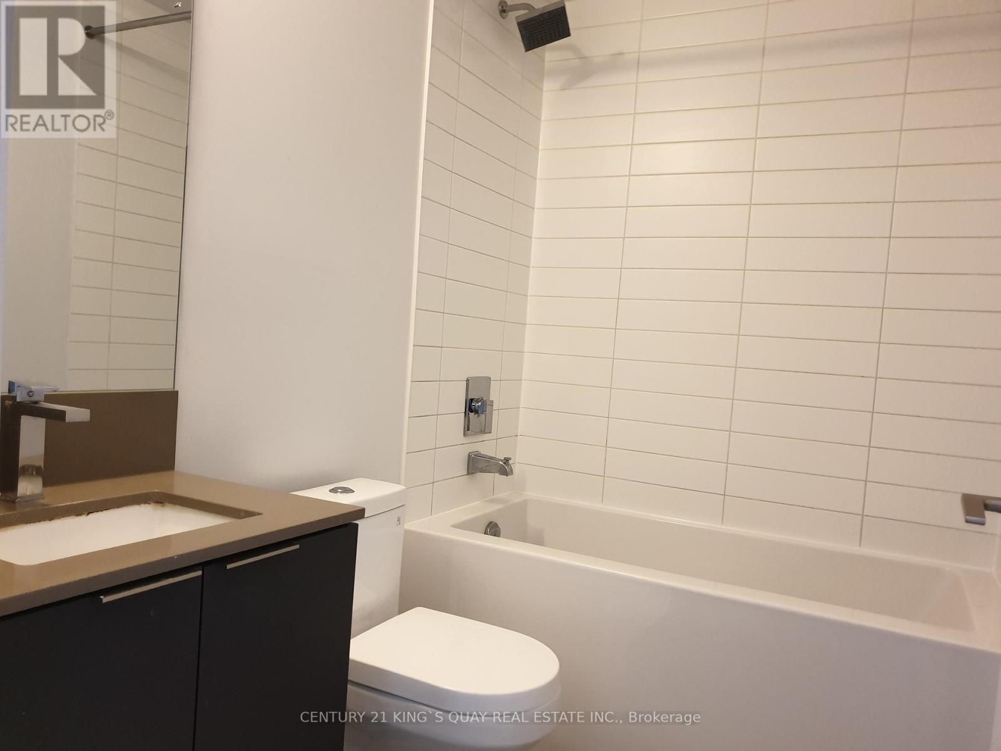5108 - 181 Dundas Street E Toronto, Ontario M5A 0N5
$499,900Maintenance, Common Area Maintenance, Insurance, Heat
$283.52 Monthly
Maintenance, Common Area Maintenance, Insurance, Heat
$283.52 MonthlyLuxury Quality Built Condominium Building in Core Downtown Area by Dundas Square Area, High Floor Apartment South Exposure to Lake & City View, 9' Ceiling, Upscale Finishings, Laminate Flooring thruout Most Principal Rooms, Granite Kitchen Combining with Living/Dining Room with Floor-to-Ceiling Window & Juliette Balcony, Master Bedroom with Floor-to-Ceiling Windows overlooking Lake & City, Full Bathroom with Marble Counter, Open Concept Practical Design. Excellent Condo Facilities including 24-Hour Concierge Security etc. **** EXTRAS **** stainless steel (fridge, stove, dishwasher, microwave, rangehood), washer, dryer, electric light fixtures, window coverings. (id:35492)
Property Details
| MLS® Number | C9343721 |
| Property Type | Single Family |
| Community Name | Moss Park |
| Community Features | Pet Restrictions |
| Features | Balcony, Carpet Free, In Suite Laundry |
| View Type | Lake View, City View |
Building
| Bathroom Total | 1 |
| Bedrooms Above Ground | 1 |
| Bedrooms Total | 1 |
| Amenities | Security/concierge, Exercise Centre, Party Room |
| Cooling Type | Central Air Conditioning |
| Exterior Finish | Concrete |
| Flooring Type | Laminate, Ceramic |
| Heating Fuel | Natural Gas |
| Heating Type | Forced Air |
| Type | Apartment |
Land
| Acreage | No |
Rooms
| Level | Type | Length | Width | Dimensions |
|---|---|---|---|---|
| Flat | Foyer | Measurements not available | ||
| Flat | Living Room | 2.92 m | 1.77 m | 2.92 m x 1.77 m |
| Flat | Dining Room | 2.92 m | 1.77 m | 2.92 m x 1.77 m |
| Flat | Kitchen | 3.76 m | 3.38 m | 3.76 m x 3.38 m |
| Flat | Primary Bedroom | 3.29 m | 2.98 m | 3.29 m x 2.98 m |
| Flat | Bathroom | 2.14 m | 1.49 m | 2.14 m x 1.49 m |
https://www.realtor.ca/real-estate/27399728/5108-181-dundas-street-e-toronto-moss-park-moss-park
Contact Us
Contact us for more information

Gary Kim Hung Lam
Salesperson
(416) 200-8386
www.century21.ca/gary.lam
7303 Warden Ave #101
Markham, Ontario L3R 5Y6
(905) 940-3428
(905) 940-0293
kingsquayrealestate.c21.ca/


