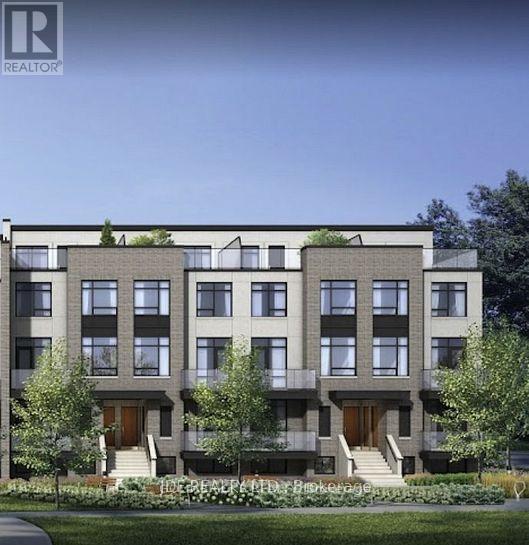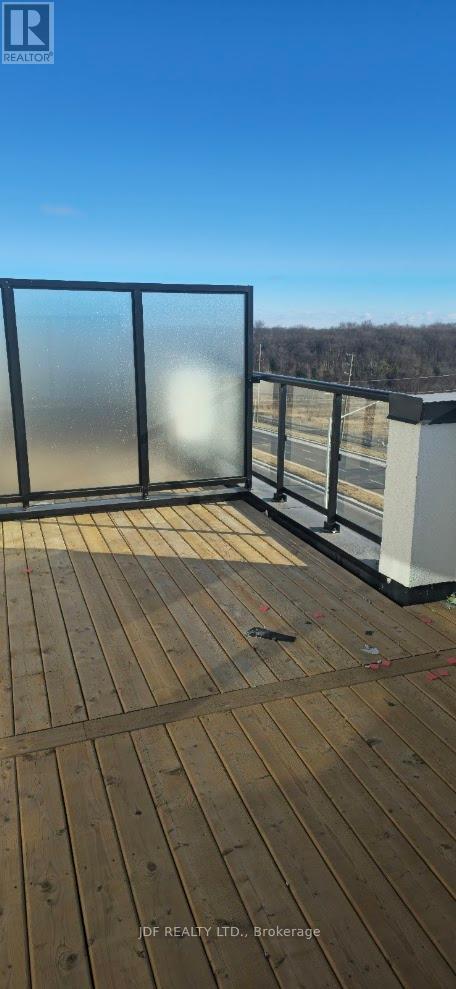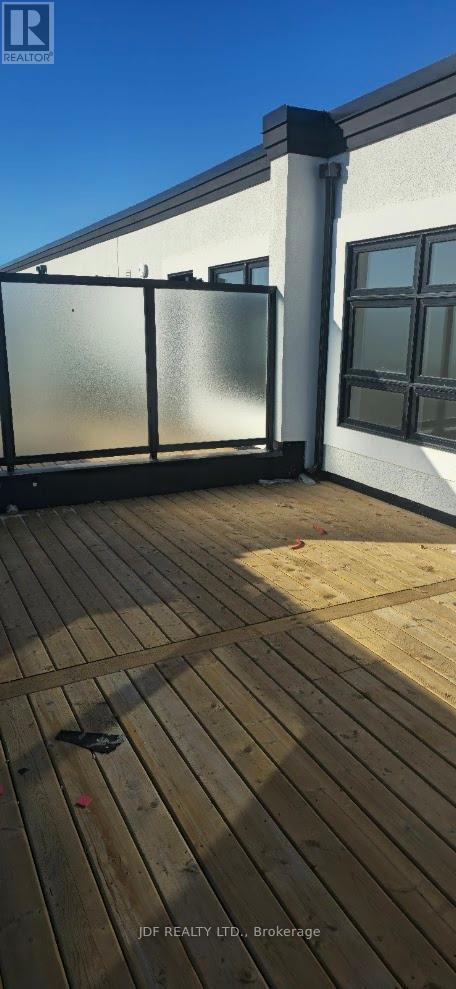510 - 1581 Rose Way Milton, Ontario L9T 7E7
$799,888Maintenance, Insurance, Heat, Common Area Maintenance
$491.04 Monthly
Maintenance, Insurance, Heat, Common Area Maintenance
$491.04 MonthlyStunning south facing brand new condo townhouse with balcony and large rooftop terrace. Assignment sale, final closing is approximated to be March. Prime Milton location, close to all majors highways and greenspace. This unit boasts over 1300 square feet over 3 floors and is a perfect blend of modern comfort and convenience. 2 large bedrooms and 2 modern full bathrooms. Living area is open concept with beautiful south facing views, large kitchen with centre island and Whirlpool S/S appliances, granite countertops. Expansive rooftop terrace with a water line for BBQs and a large balcony with stunning 270-degree views. 1 underground parking and 1 locker included. Vinyl flooring throughout, upgraded cabinetry with extended uppers, soft-close drawers, and premium hardware. Ensuite laundry, Low maintenance fees. **** EXTRAS **** Whirlpool dishwasher, fridge, stove, washer/dryer (id:35492)
Property Details
| MLS® Number | W11917886 |
| Property Type | Single Family |
| Community Name | 1026 - CB Cobban |
| Amenities Near By | Hospital, Park |
| Community Features | Pet Restrictions, School Bus |
| Features | Conservation/green Belt, Carpet Free |
| Parking Space Total | 1 |
| View Type | View |
Building
| Bathroom Total | 2 |
| Bedrooms Above Ground | 2 |
| Bedrooms Total | 2 |
| Amenities | Separate Heating Controls, Storage - Locker |
| Appliances | Water Heater, Oven - Built-in |
| Cooling Type | Central Air Conditioning, Ventilation System |
| Exterior Finish | Brick, Concrete |
| Fire Protection | Smoke Detectors |
| Flooring Type | Laminate |
| Heating Fuel | Natural Gas |
| Heating Type | Forced Air |
| Stories Total | 3 |
| Size Interior | 1,200 - 1,399 Ft2 |
| Type | Row / Townhouse |
Parking
| Underground |
Land
| Acreage | No |
| Land Amenities | Hospital, Park |
Rooms
| Level | Type | Length | Width | Dimensions |
|---|---|---|---|---|
| Second Level | Kitchen | 5.18 m | 2.22 m | 5.18 m x 2.22 m |
| Second Level | Dining Room | 5.98 m | 3.38 m | 5.98 m x 3.38 m |
| Second Level | Living Room | 5.98 m | 3.38 m | 5.98 m x 3.38 m |
| Third Level | Primary Bedroom | 3.39 m | 2.56 m | 3.39 m x 2.56 m |
| Third Level | Bedroom 2 | 4.36 m | 2.5 m | 4.36 m x 2.5 m |
https://www.realtor.ca/real-estate/27790067/510-1581-rose-way-milton-1026-cb-cobban-1026-cb-cobban
Contact Us
Contact us for more information
Lara Rosa Tersigni
Broker
999 Edgeley Blvd Unit 5&6
Concord, Ontario L4K 5Z4
(905) 660-4949
(905) 660-4316

















