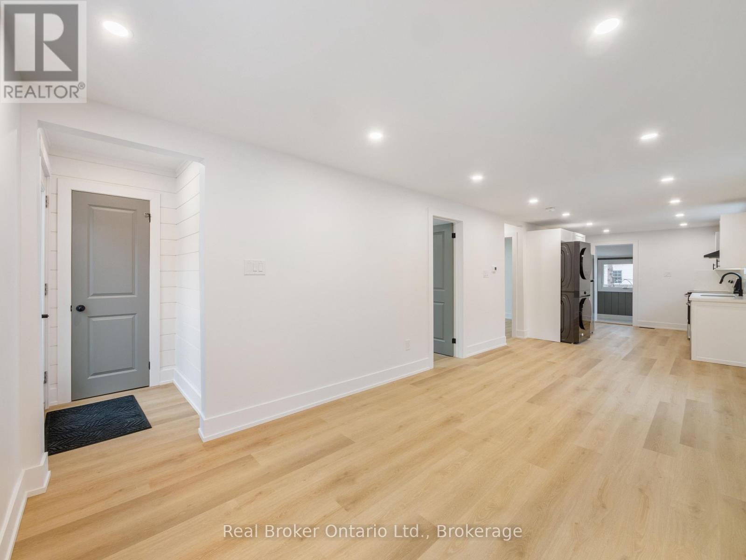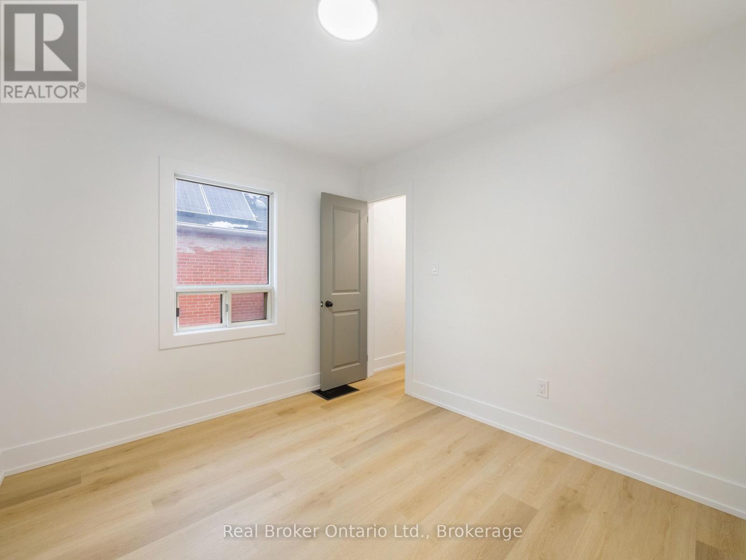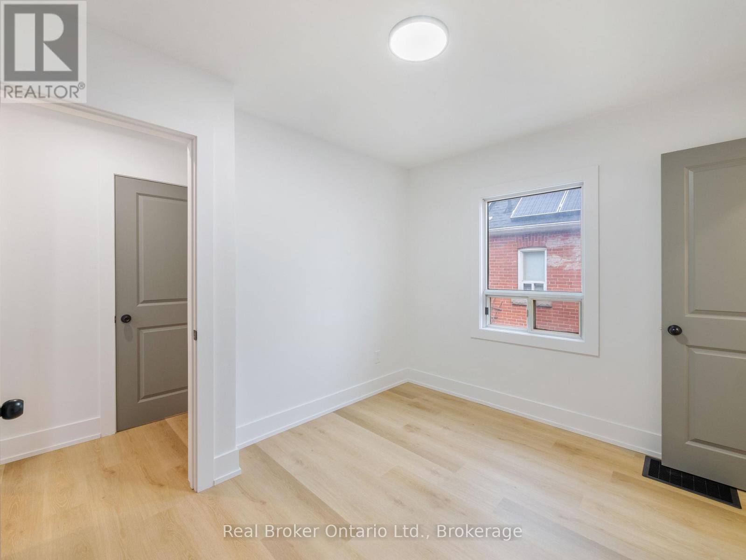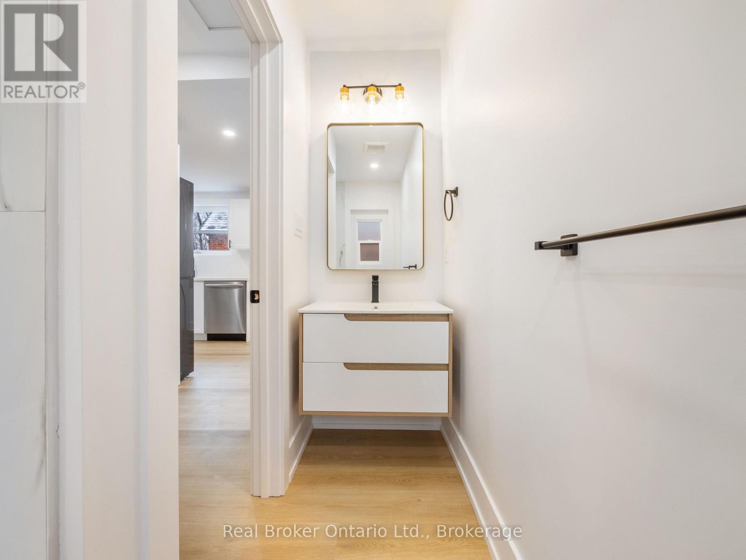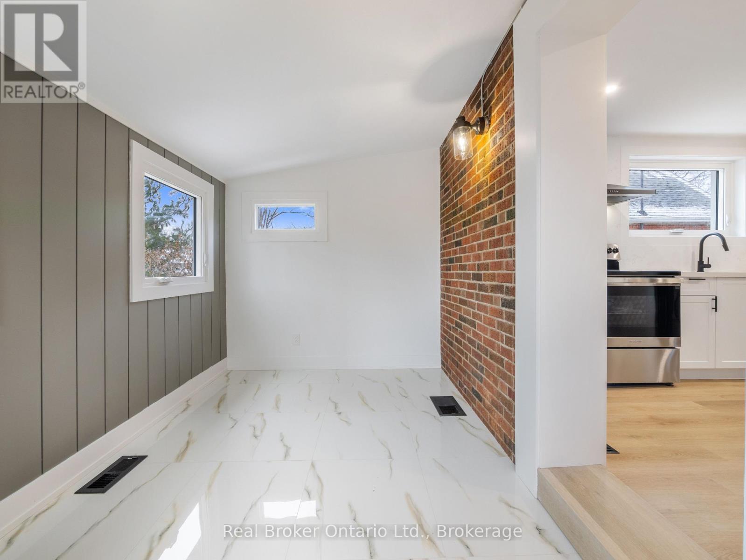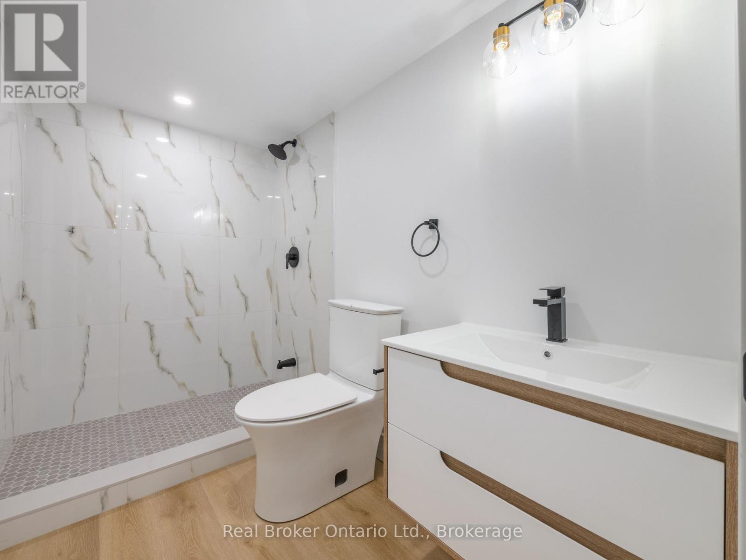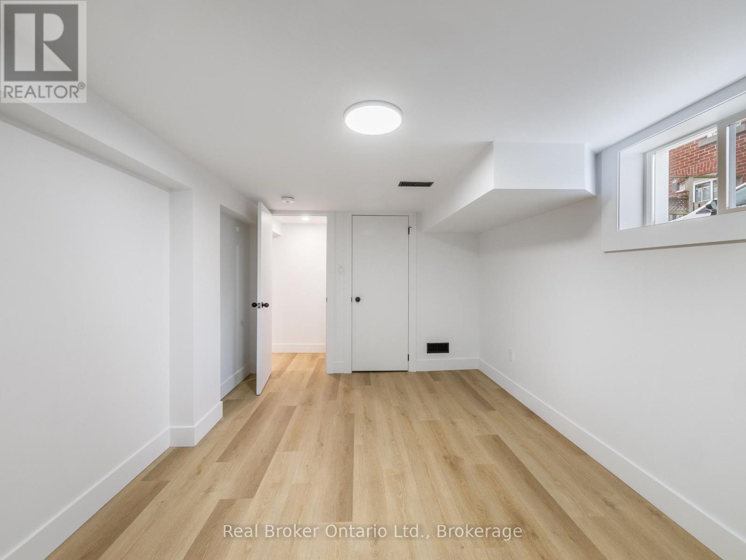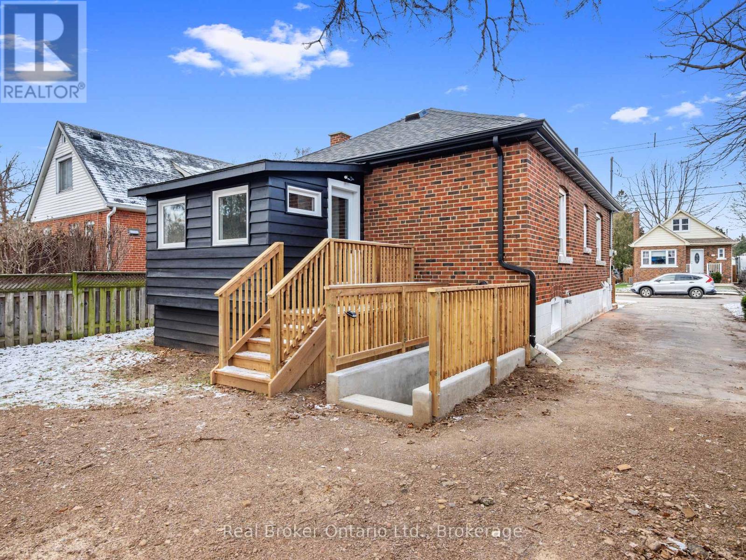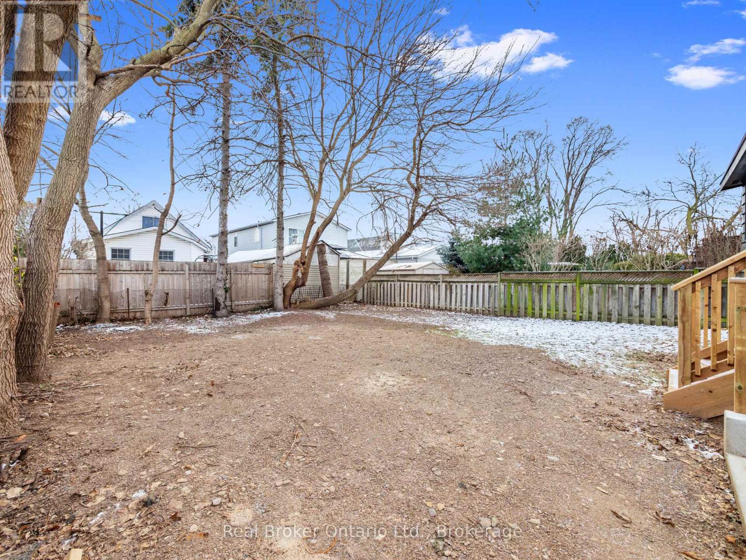51 Woodbridge Road Hamilton, Ontario L8K 3C8
$765,000
Start the New Year Right with This Exceptional Bungalow in Desirable Rosedale! This newly renovated bungalow just minutes from the highway offers the perfect blend of modern living and investment potential. Featuring sleek upgrades and thoughtful design throughout, this property is ideal for families or savvy buyers seeking an income-generating opportunity. A bright, beautifully finished in-law suite with its own private walk-up entrance from the basement. Perfect for multi-generational living, hosting guests, or generating rental income, this space adds incredible value to your investment. Upstairs, the open-concept layout is bathed in natural light, with contemporary finishes and 2 generously sized bedrooms. The kitchen boasts brand new appliances, custom cabinetry, and a stunning backsplash, making it the heart of the home. Step into the spacious backyard, ready to be transformed into your perfect outdoor retreat.. The home also includes ample parking and is located on a quiet dead end street. Just steps away from top-rated schools, parks, golf courses and all the conveniences Rosedale has to offer. Don't miss this rare opportunity to kick off the new year with a property that offers endless potential. Whether you're looking to call it home or maximize your investment portfolio, this property is a must-see. (id:35492)
Property Details
| MLS® Number | X11907914 |
| Property Type | Single Family |
| Community Name | Rosedale |
| Equipment Type | Water Heater |
| Features | In-law Suite |
| Parking Space Total | 3 |
| Rental Equipment Type | Water Heater |
Building
| Bathroom Total | 2 |
| Bedrooms Above Ground | 2 |
| Bedrooms Below Ground | 1 |
| Bedrooms Total | 3 |
| Appliances | Dishwasher, Dryer, Refrigerator, Two Stoves, Washer |
| Architectural Style | Raised Bungalow |
| Basement Features | Walk-up |
| Basement Type | Full |
| Construction Style Attachment | Detached |
| Cooling Type | Central Air Conditioning |
| Exterior Finish | Brick |
| Fireplace Present | Yes |
| Foundation Type | Block |
| Heating Fuel | Natural Gas |
| Heating Type | Forced Air |
| Stories Total | 1 |
| Size Interior | 700 - 1,100 Ft2 |
| Type | House |
| Utility Water | Municipal Water |
Land
| Acreage | No |
| Sewer | Sanitary Sewer |
| Size Depth | 100 Ft ,2 In |
| Size Frontage | 40 Ft ,1 In |
| Size Irregular | 40.1 X 100.2 Ft |
| Size Total Text | 40.1 X 100.2 Ft |
Rooms
| Level | Type | Length | Width | Dimensions |
|---|---|---|---|---|
| Basement | Utility Room | 3 m | 4 m | 3 m x 4 m |
| Basement | Bedroom | 4.35 m | 2.77 m | 4.35 m x 2.77 m |
| Basement | Living Room | 4.8 m | 3.13 m | 4.8 m x 3.13 m |
| Basement | Kitchen | 4.6 m | 4.2 m | 4.6 m x 4.2 m |
| Basement | Laundry Room | 2.68 m | 2.16 m | 2.68 m x 2.16 m |
| Main Level | Bedroom | 3 m | 3.35 m | 3 m x 3.35 m |
| Main Level | Bedroom 2 | 2.75 m | 3 m | 2.75 m x 3 m |
| Main Level | Living Room | 5 m | 3 m | 5 m x 3 m |
| Main Level | Dining Room | 2.13 m | 3 m | 2.13 m x 3 m |
| Main Level | Kitchen | 3.65 m | 3 m | 3.65 m x 3 m |
| Main Level | Other | 2.77 m | 2.04 m | 2.77 m x 2.04 m |
Utilities
| Sewer | Installed |
https://www.realtor.ca/real-estate/27767829/51-woodbridge-road-hamilton-rosedale-rosedale
Contact Us
Contact us for more information
Josh Doyle
Salesperson
4145 North Service Rd - 2nd Floor #c
Burlington, Ontario M5X 1E3
(888) 311-1172







