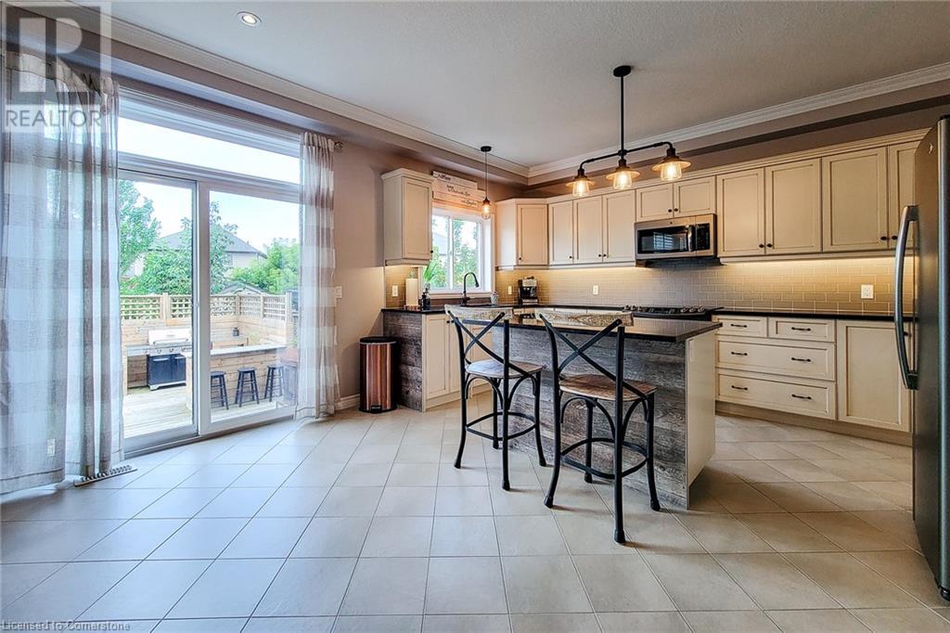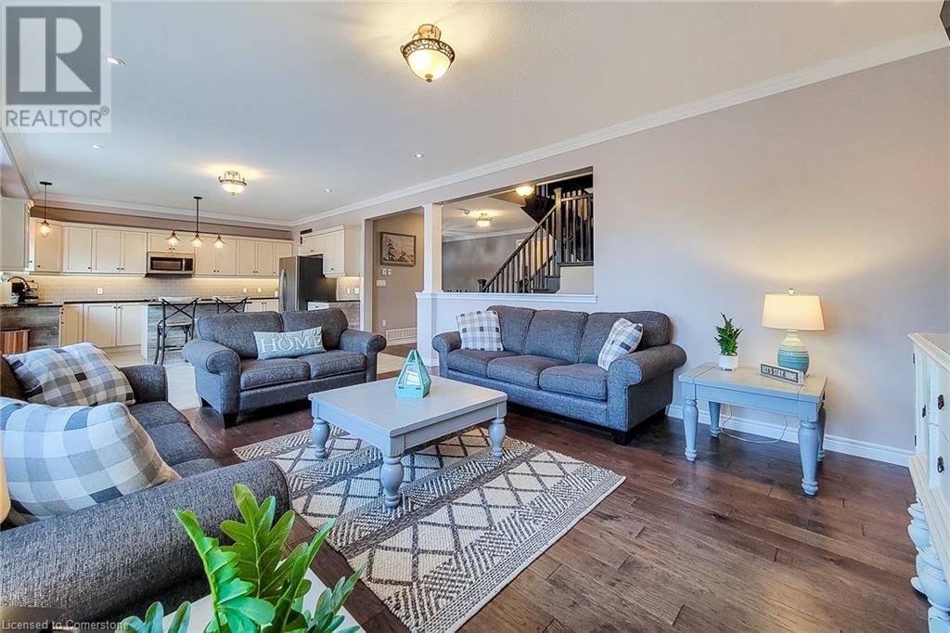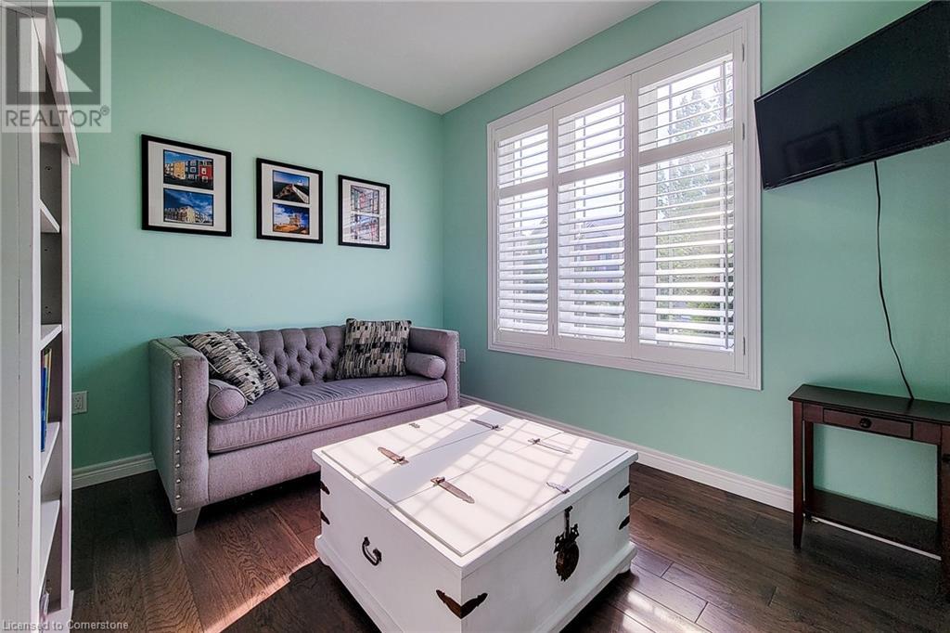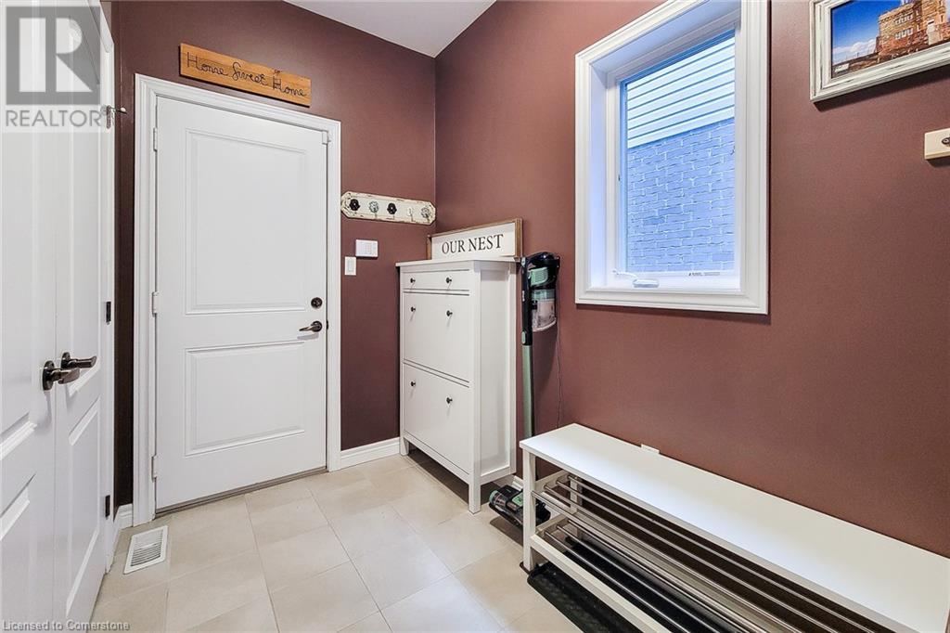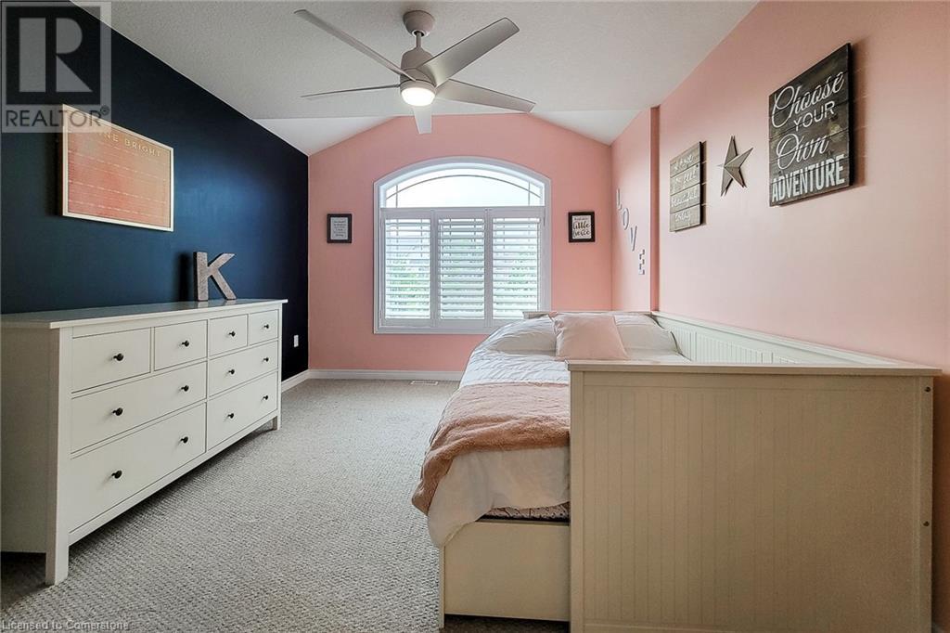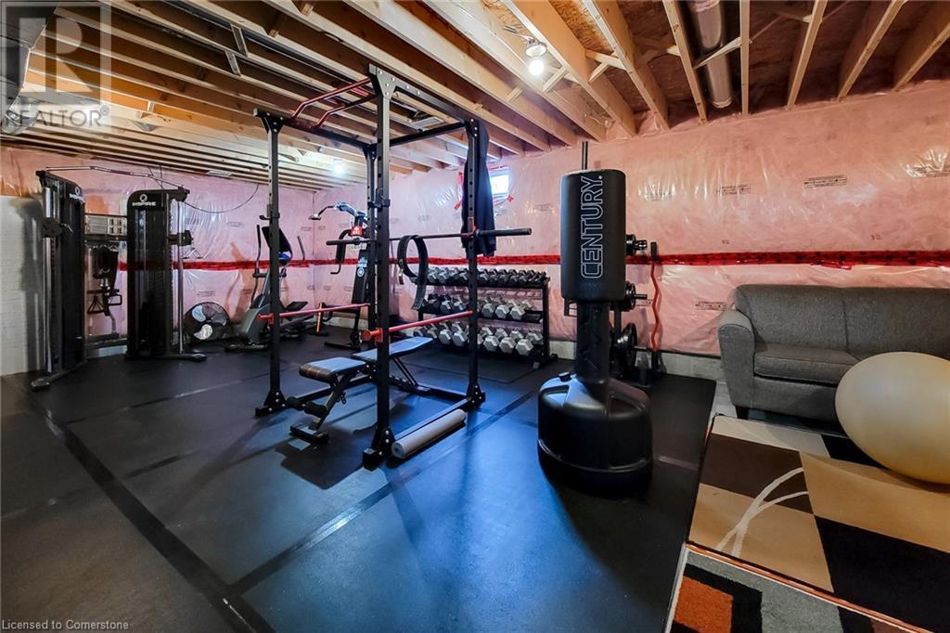51 Kaufman Drive Hamilton, Ontario L0R 1C0
$1,299,900
Presenting a stunning two-storey home in the heart of Binbrook. This JBR home spans over 3000 square feet, meticulously upgraded for exquisite living. Step into the main floor, featuring a carpet-free design ideal for seamless entertaining and daily comfort. A spacious open-concept layout includes an Office/Den, 2-piece Powder Room, expansive Living Room with backyard access, and a chef's Eat-In Kitchen boasting granite countertops, stainless steel appliances, and a walk-in pantry. Upstairs, four generously sized bedrooms each offer ensuite bathrooms, ensuring privacy and convenience. The grand Primary Bedroom features dual walk-in closets and a luxurious 5-piece ensuite bath. Additional features include an oak staircase, fenced backyard with shed, wooden deck, and outdoor Kitchenette. Nearby are schools, parks, trails, and amenities. Don't miss this rare opportunity - schedule your private viewing today! (id:35492)
Property Details
| MLS® Number | XH4200700 |
| Property Type | Single Family |
| Amenities Near By | Park, Schools |
| Community Features | Community Centre |
| Equipment Type | Water Heater |
| Features | Sump Pump |
| Parking Space Total | 4 |
| Rental Equipment Type | Water Heater |
| Structure | Shed |
Building
| Bathroom Total | 4 |
| Bedrooms Above Ground | 4 |
| Bedrooms Total | 4 |
| Appliances | Garage Door Opener |
| Architectural Style | 2 Level |
| Basement Development | Unfinished |
| Basement Type | Full (unfinished) |
| Constructed Date | 2016 |
| Construction Style Attachment | Detached |
| Exterior Finish | Brick, Stone |
| Foundation Type | Poured Concrete |
| Half Bath Total | 1 |
| Heating Fuel | Natural Gas |
| Heating Type | Forced Air |
| Stories Total | 2 |
| Size Interior | 3067 Sqft |
| Type | House |
| Utility Water | Municipal Water |
Land
| Acreage | No |
| Land Amenities | Park, Schools |
| Sewer | Municipal Sewage System |
| Size Depth | 120 Ft |
| Size Frontage | 45 Ft |
| Size Total Text | Under 1/2 Acre |
Rooms
| Level | Type | Length | Width | Dimensions |
|---|---|---|---|---|
| Second Level | Laundry Room | 7'6'' x 6'8'' | ||
| Second Level | 4pc Bathroom | ' x ' | ||
| Second Level | Bedroom | 13'2'' x 11'10'' | ||
| Second Level | Bedroom | 14'8'' x 10'6'' | ||
| Second Level | 5pc Bathroom | ' x ' | ||
| Second Level | Bedroom | 17'6'' x 11'0'' | ||
| Second Level | 4pc Bathroom | ' x ' | ||
| Second Level | Primary Bedroom | 21'8'' x 13'4'' | ||
| Main Level | Den | 10'6'' x 9'4'' | ||
| Main Level | 2pc Bathroom | ' x ' | ||
| Main Level | Dining Room | 11'8'' x 11'0'' | ||
| Main Level | Living Room | 16'8'' x 14'10'' | ||
| Main Level | Eat In Kitchen | 18'6'' x 14'10'' |
https://www.realtor.ca/real-estate/27428342/51-kaufman-drive-hamilton
Interested?
Contact us for more information

Adrian Di Pietro
Salesperson
171 Lakeshore Road E. Unit 14
Mississauga, Ontario L5G 4T9
(416) 508-9929







