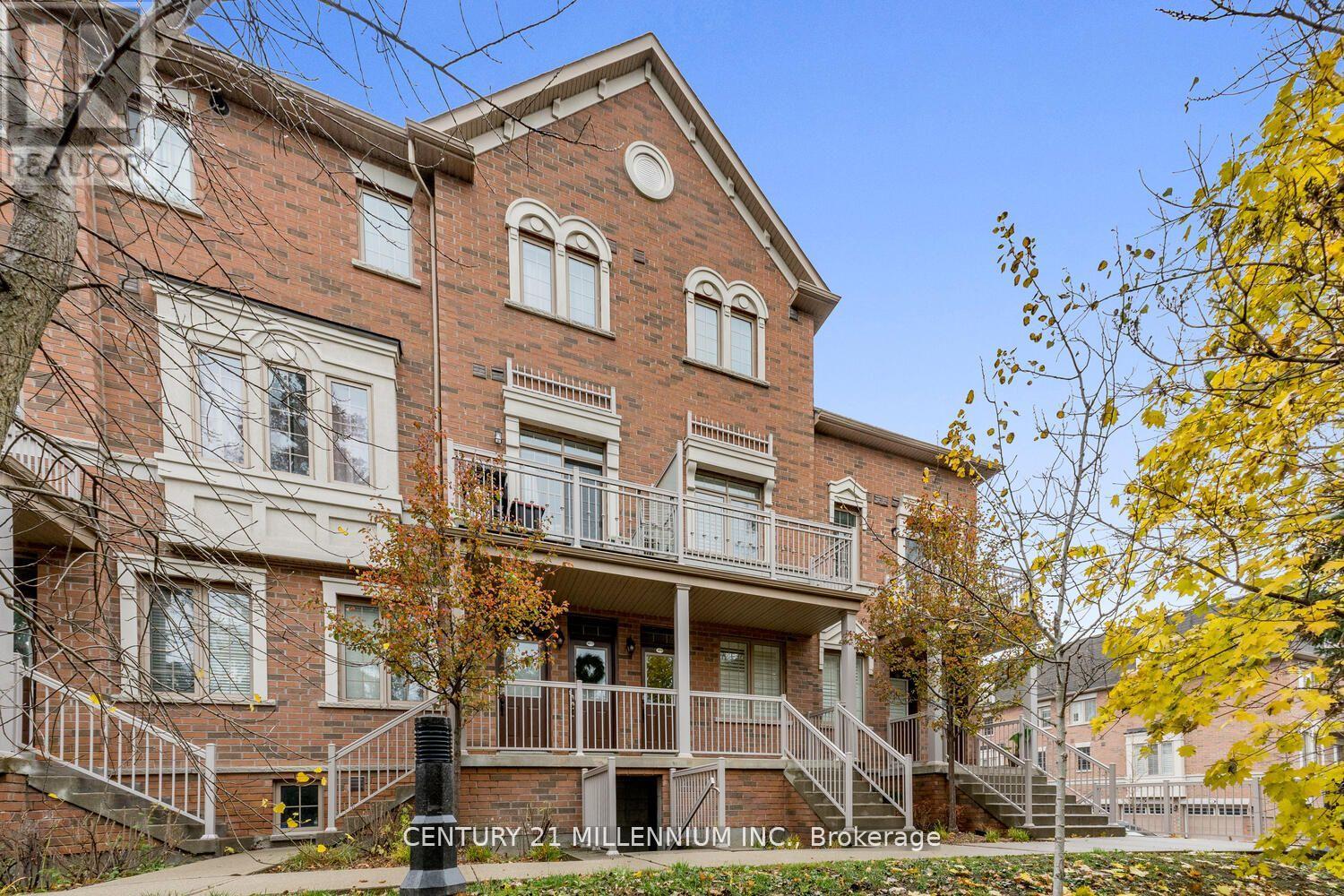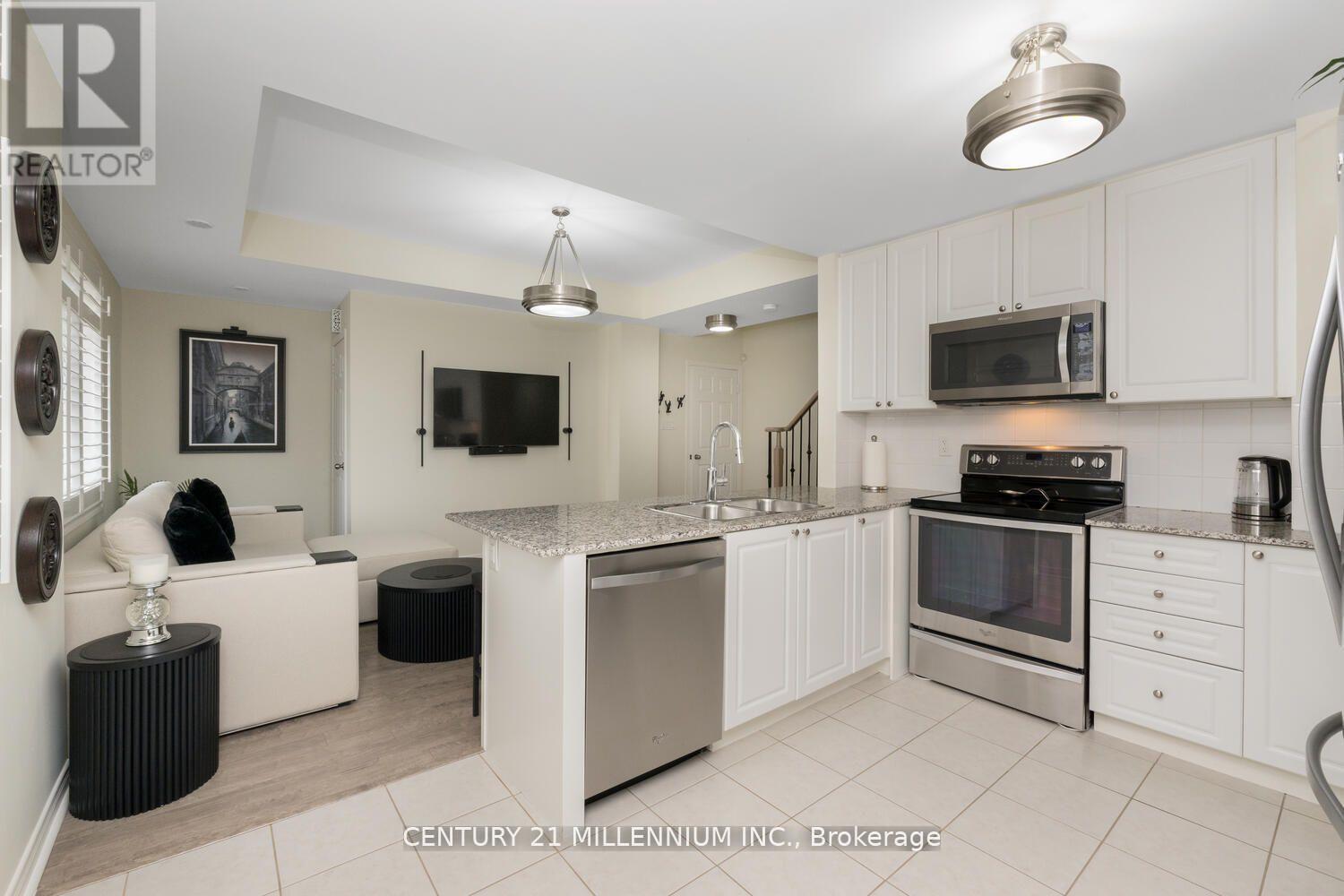51 - 180 Howden Boulevard N Brampton, Ontario L6S 0E6
$649,999Maintenance, Common Area Maintenance, Insurance, Parking
$428.69 Monthly
Maintenance, Common Area Maintenance, Insurance, Parking
$428.69 MonthlyWelcome to Unit 51 located in Howden Woods! This gorgeous 2 bedroom, 3 bathroom townhome looks like it hasn't even been lived in, carpet free~spotless is an understatement! Beautiful laminate flooring and California shutters throughout. The main floor features an eat in kitchen, laundry, 2pc bathroom and spacious living room. The kitchen offers granite counters, a breakfast bar, top of the line Whirlpool appliances and a nook that could be used for a kitchen table or computer desk plus a walk out to a private balcony, overlooking a tree lined backdrop! The upper level features two bedrooms, a 4 pc bathroom and a master bedroom retreat with a wall to wall closet organizer and a gorgeous 3 pc bathroom. The garage offers one and a half spaces, fitting your car and leaving you with tons of space for extra storage! The second parking spot is covered too, no need to clear off snow! The community is located just around the corner fromthe Bramalea City Centre, ZUM transit plus the Bramalea Bus Terminal. (id:35492)
Property Details
| MLS® Number | W11914027 |
| Property Type | Single Family |
| Community Name | Westgate |
| Amenities Near By | Hospital, Park, Place Of Worship, Public Transit, Schools |
| Community Features | Pet Restrictions, School Bus |
| Features | Flat Site, Dry, Carpet Free, In Suite Laundry |
| Parking Space Total | 2 |
Building
| Bathroom Total | 3 |
| Bedrooms Above Ground | 2 |
| Bedrooms Total | 2 |
| Amenities | Visitor Parking, Separate Heating Controls, Separate Electricity Meters |
| Appliances | Garage Door Opener Remote(s), Water Heater - Tankless, Dishwasher, Dryer, Garage Door Opener, Microwave, Range, Refrigerator, Stove, Washer |
| Cooling Type | Central Air Conditioning |
| Exterior Finish | Brick |
| Fire Protection | Smoke Detectors |
| Flooring Type | Ceramic, Laminate |
| Half Bath Total | 1 |
| Heating Fuel | Natural Gas |
| Heating Type | Forced Air |
| Stories Total | 3 |
| Size Interior | 1,000 - 1,199 Ft2 |
| Type | Row / Townhouse |
Parking
| Garage |
Land
| Acreage | No |
| Land Amenities | Hospital, Park, Place Of Worship, Public Transit, Schools |
Rooms
| Level | Type | Length | Width | Dimensions |
|---|---|---|---|---|
| Second Level | Primary Bedroom | 3.67 m | 3.51 m | 3.67 m x 3.51 m |
| Second Level | Bathroom | Measurements not available | ||
| Second Level | Bedroom | 2.99 m | 2.41 m | 2.99 m x 2.41 m |
| Second Level | Bathroom | Measurements not available | ||
| Main Level | Kitchen | 3.27 m | 3.87 m | 3.27 m x 3.87 m |
| Main Level | Living Room | 5.04 m | 2.82 m | 5.04 m x 2.82 m |
| Main Level | Bathroom | Measurements not available |
https://www.realtor.ca/real-estate/27780827/51-180-howden-boulevard-n-brampton-westgate-westgate
Contact Us
Contact us for more information
Holly Parkes
Salesperson
www.youtube.com/embed/usJjn7pEdao
www.hollyparkes.com/
www.facebook.com/hollyparkes
181 Queen St East
Brampton, Ontario L6W 2B3
(905) 450-8300
HTTP://www.c21m.ca





















