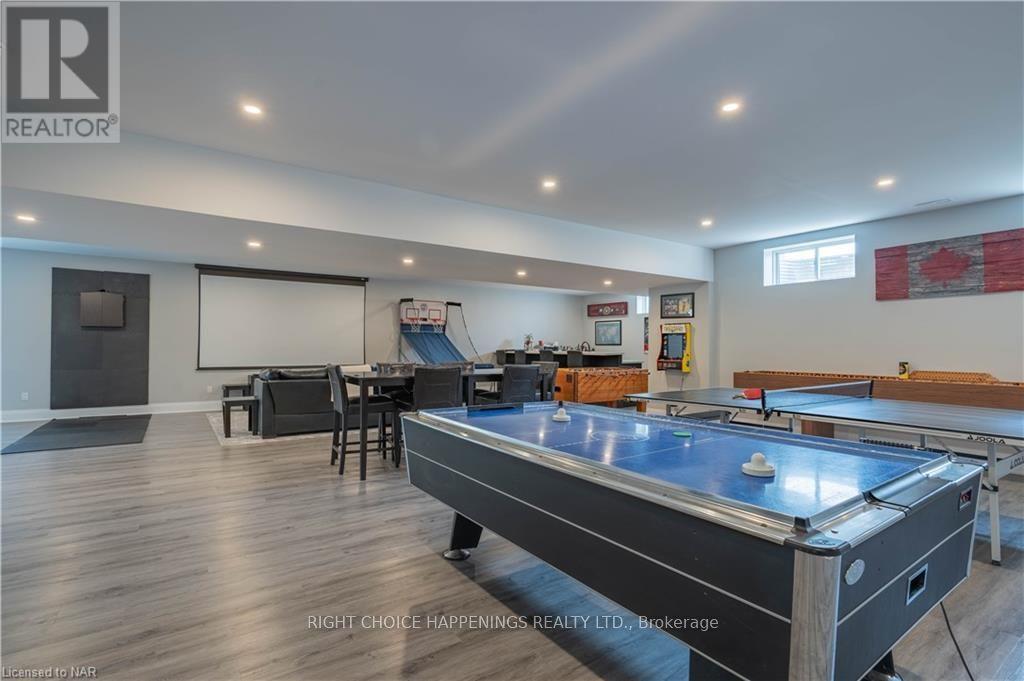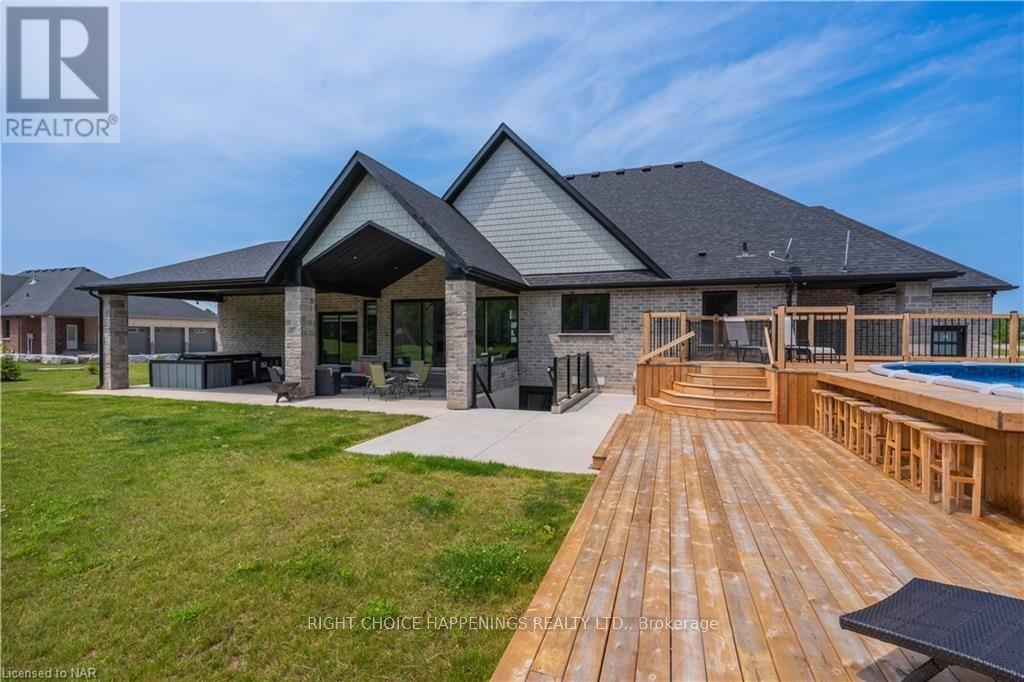50935 Memme Court Court Wainfleet, Ontario L0S 1V0
$1,575,000
This custom built home has been finished to perfection from top to bottom. The home is sitting on 1.3 acres and backs onto a wall of trees. On the outside you've got the fresh concrete for the driveway as well as the entire rear patio, as well as the 25x30 detached shop. This beautiful homes interior consists of 4 bedrooms, and 3 full bathrooms. The main floor is finished with hardwood floors, quartz countertops, and a porcelain fireplace mantle. the basement is one of a kind, and the perfect spot for entertaining. The basement has 9 foot ceilings, a full wet bar, and a concrete walk out to the back yard patio. (id:35492)
Property Details
| MLS® Number | X9414133 |
| Property Type | Single Family |
| Community Name | 879 - Marshville/Winger |
| Features | Sump Pump |
| Parking Space Total | 17 |
Building
| Bathroom Total | 2 |
| Bedrooms Above Ground | 3 |
| Bedrooms Below Ground | 1 |
| Bedrooms Total | 4 |
| Appliances | Water Heater - Tankless, Water Heater |
| Architectural Style | Bungalow |
| Basement Development | Finished |
| Basement Type | Full (finished) |
| Construction Status | Insulation Upgraded |
| Construction Style Attachment | Detached |
| Cooling Type | Central Air Conditioning |
| Exterior Finish | Wood, Stone |
| Foundation Type | Poured Concrete |
| Heating Fuel | Natural Gas |
| Heating Type | Forced Air |
| Stories Total | 1 |
| Type | House |
Parking
| Attached Garage |
Land
| Acreage | No |
| Sewer | Septic System |
| Size Frontage | 151.07 M |
| Size Irregular | 151.07 X 375.52 Acre |
| Size Total Text | 151.07 X 375.52 Acre|1/2 - 1.99 Acres |
| Zoning Description | R1 |
Rooms
| Level | Type | Length | Width | Dimensions |
|---|---|---|---|---|
| Basement | Bathroom | 3.5 m | 2.5 m | 3.5 m x 2.5 m |
| Basement | Recreational, Games Room | 15.29 m | 11.23 m | 15.29 m x 11.23 m |
| Basement | Bedroom | 3.84 m | 3.07 m | 3.84 m x 3.07 m |
| Main Level | Living Room | 7.75 m | 5.13 m | 7.75 m x 5.13 m |
| Main Level | Kitchen | 4.52 m | 4.06 m | 4.52 m x 4.06 m |
| Main Level | Dining Room | 3.78 m | 3.2 m | 3.78 m x 3.2 m |
| Main Level | Primary Bedroom | 4.09 m | 5.31 m | 4.09 m x 5.31 m |
| Main Level | Laundry Room | 4.55 m | 3.17 m | 4.55 m x 3.17 m |
| Main Level | Bathroom | 2.5 m | 3.5 m | 2.5 m x 3.5 m |
| Main Level | Bedroom | 4.5 m | 3.66 m | 4.5 m x 3.66 m |
| Main Level | Bedroom | 4.24 m | 3.33 m | 4.24 m x 3.33 m |
Contact Us
Contact us for more information

Kevin Murphy
Broker
www.kevmurphy.ca/
www.facebook.com/kevmurphyca
www.linkedin.com/in/kevmurphyca/
twitter.com/kevmurphyca
www.instagram.com/kevmurphyca/
50919 Memme Court
Wainfleet, Ontario L0S 1V0
(289) 276-1716
rightchoice.ca
www.facebook.com/RightChoiceCA
www.linkedin.com/company/rightchoiceca/
twitter.com/RightChoiceCA
www.instagram.com/rightchoiceca/


























