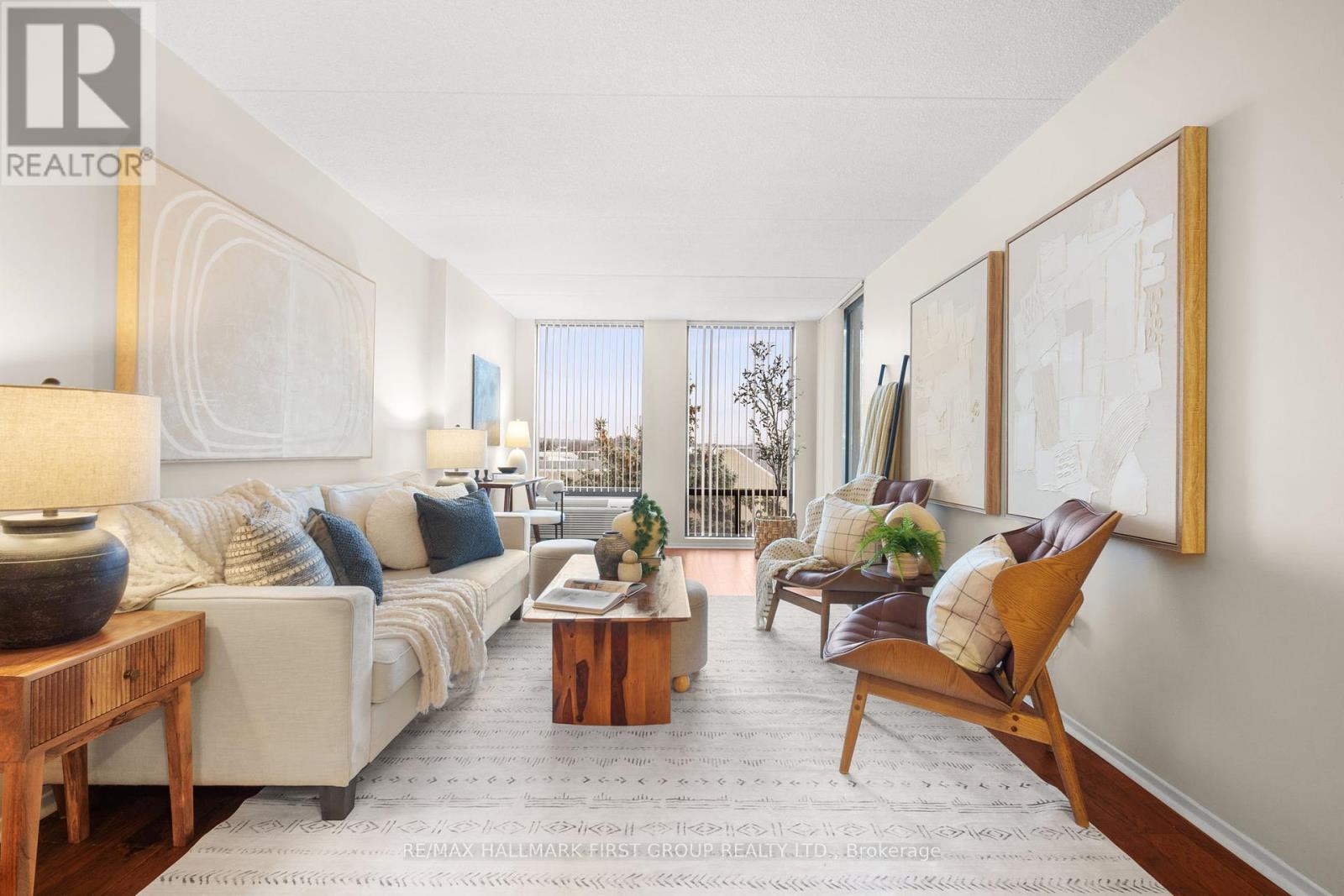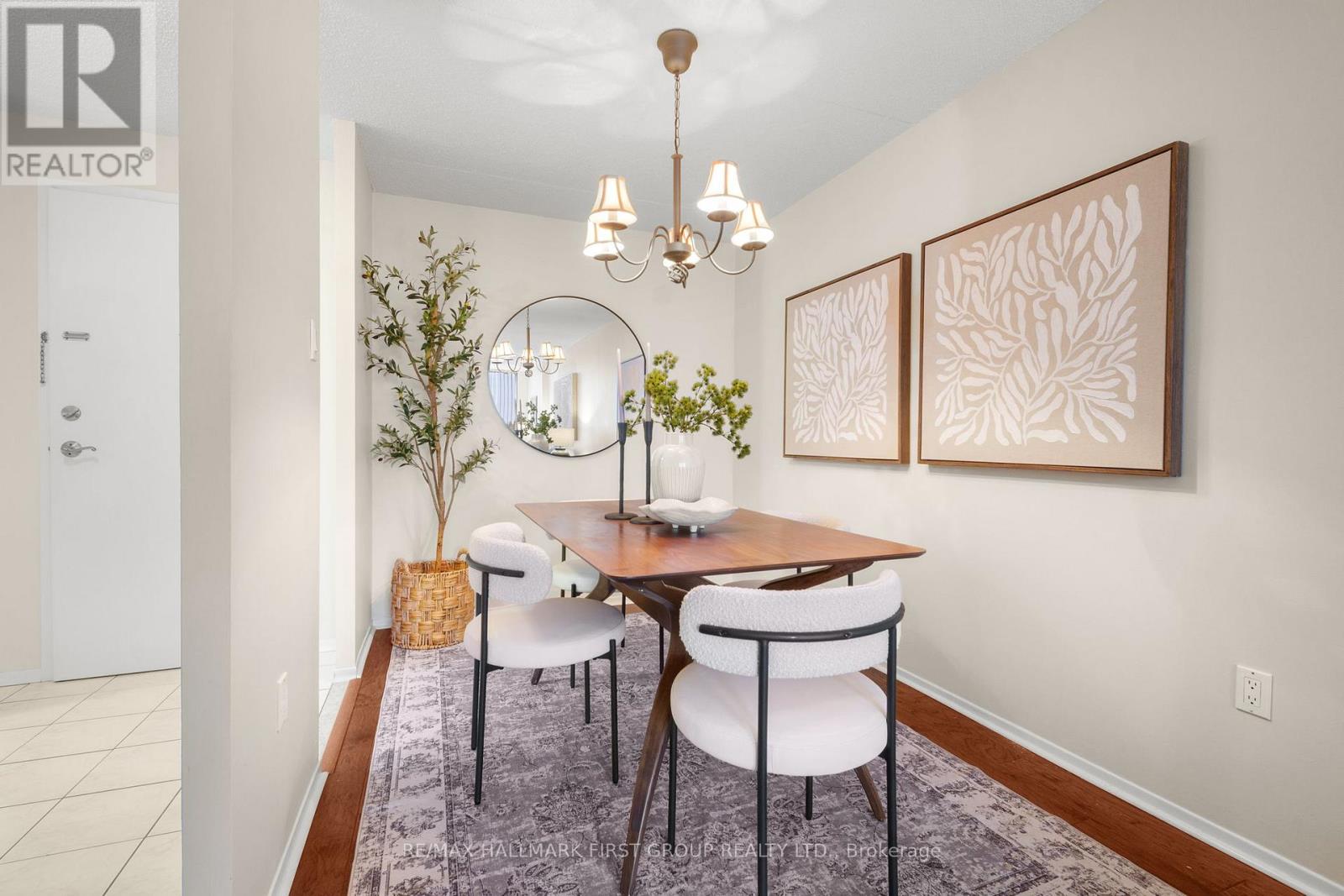509 - 1525 Diefenbaker Court Pickering, Ontario L1V 3W1
$599,000Maintenance, Water, Cable TV, Common Area Maintenance, Insurance, Parking
$555.20 Monthly
Maintenance, Water, Cable TV, Common Area Maintenance, Insurance, Parking
$555.20 MonthlyWelcome to this beautifully maintained top-floor 3-bedroom, 2-bathroom condo at Village at the Pines, located in the heart of Pickering. Perfect for those who enjoy spacious condo living with the convenience of walkable amenities, this home blends comfort with practicality. The primary bedroom features a walk-in closet and an updated 4-piece ensuite, while the bright living room opens onto a private, quaint balcony ideal for your morning coffee. The third bedroom, which also has access to the balcony, offers flexibility for a guest room or home office. With two parking spots, ensuite laundry, a large pantry, and ample storage, this condo has all the practical features you need. The building is meticulously cared for, and with easy access to Hwy 401, commuting is effortless. Just steps from the Chestnut Hill Recreation Centre, Pickering Town Centre, cinemas, medical facilities, restaurants, and the GO station, you'll enjoy both convenience and community. Whether you're starting out or looking to simplify your life, this condo offers the ideal balance of comfort and convenience. Don't miss the opportunity to make this unit your next home! **** EXTRAS **** 2 PARKING SPOTS. Separate Heating Controls. Maintenance Includes: Water, Cable/internet, Parking, Common Elements and Building Insurance. (id:35492)
Property Details
| MLS® Number | E11896677 |
| Property Type | Single Family |
| Community Name | Town Centre |
| Amenities Near By | Park, Public Transit, Schools |
| Community Features | Pet Restrictions, Community Centre |
| Equipment Type | Water Heater |
| Features | Balcony, In Suite Laundry |
| Parking Space Total | 2 |
| Rental Equipment Type | Water Heater |
Building
| Bathroom Total | 2 |
| Bedrooms Above Ground | 3 |
| Bedrooms Total | 3 |
| Amenities | Visitor Parking, Separate Heating Controls |
| Appliances | Dryer, Freezer, Range, Refrigerator, Stove, Washer |
| Cooling Type | Wall Unit |
| Exterior Finish | Brick |
| Fire Protection | Security System |
| Flooring Type | Ceramic, Hardwood |
| Heating Fuel | Electric |
| Heating Type | Heat Pump |
| Size Interior | 1,000 - 1,199 Ft2 |
| Type | Apartment |
Land
| Acreage | No |
| Land Amenities | Park, Public Transit, Schools |
| Landscape Features | Landscaped |
| Zoning Description | Residential |
Rooms
| Level | Type | Length | Width | Dimensions |
|---|---|---|---|---|
| Main Level | Living Room | 1.35 m | 2.1 m | 1.35 m x 2.1 m |
| Main Level | Living Room | 3.25 m | 5.79 m | 3.25 m x 5.79 m |
| Main Level | Dining Room | 2.2 m | 3.36 m | 2.2 m x 3.36 m |
| Main Level | Kitchen | 2.24 m | 2.35 m | 2.24 m x 2.35 m |
| Main Level | Primary Bedroom | 3.1 m | 5.09 m | 3.1 m x 5.09 m |
| Main Level | Bathroom | 2.16 m | 1.47 m | 2.16 m x 1.47 m |
| Main Level | Bedroom 2 | 2.65 m | 4.08 m | 2.65 m x 4.08 m |
| Main Level | Bathroom | 1.61 m | 2.35 m | 1.61 m x 2.35 m |
| Main Level | Bedroom 3 | 2.63 m | 4.08 m | 2.63 m x 4.08 m |
| Main Level | Laundry Room | 1.87 m | 2.35 m | 1.87 m x 2.35 m |
Contact Us
Contact us for more information

Patricia Polzl
Broker
(289) 385-3646
www.patriciapolzl.com/
www.facebook.com/patricia.polzl.14
www.instagram.com/patriciapolzlrealestate/
www.linkedin.com/in/patricia-polzl-514503b1/
1154 Kingston Road
Pickering, Ontario L1V 1B4
(905) 831-3300
(905) 831-8147
www.remaxhallmark.com/Hallmark-Durham































