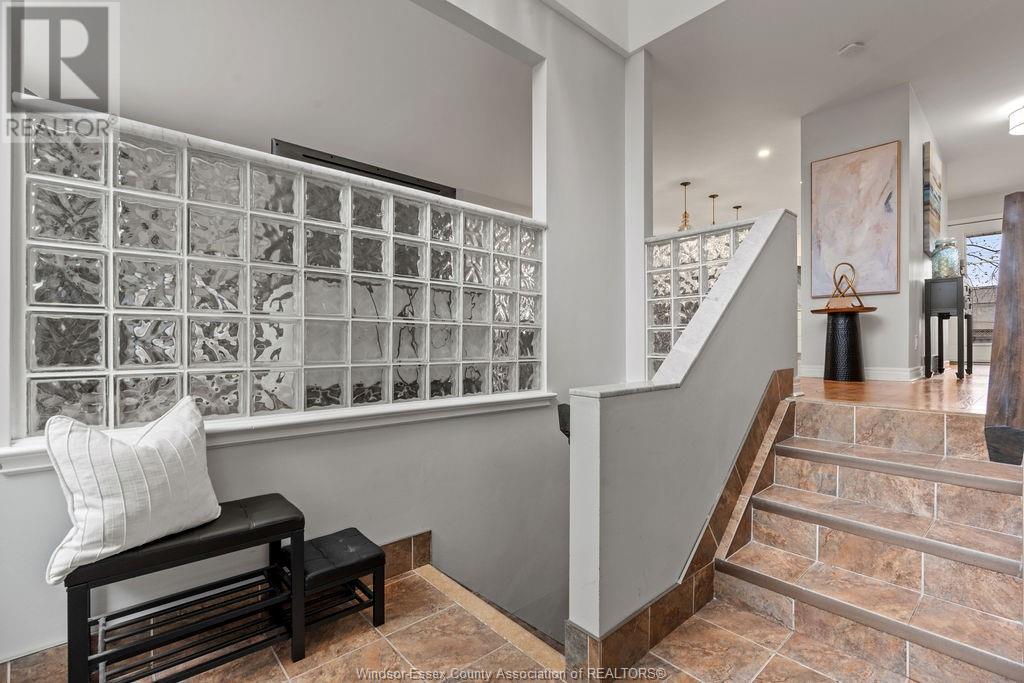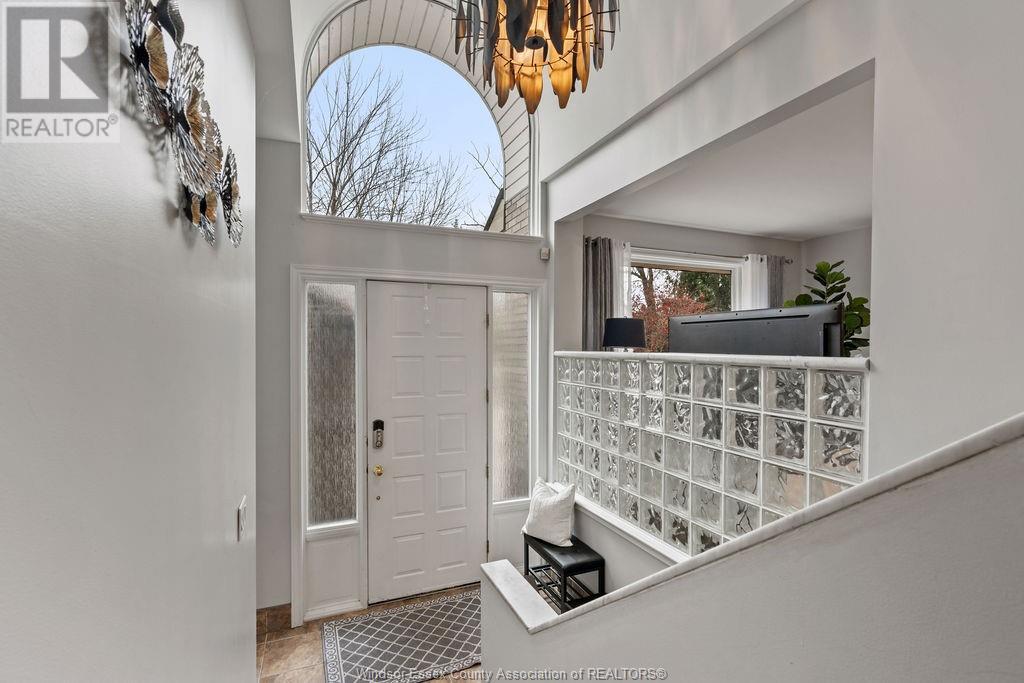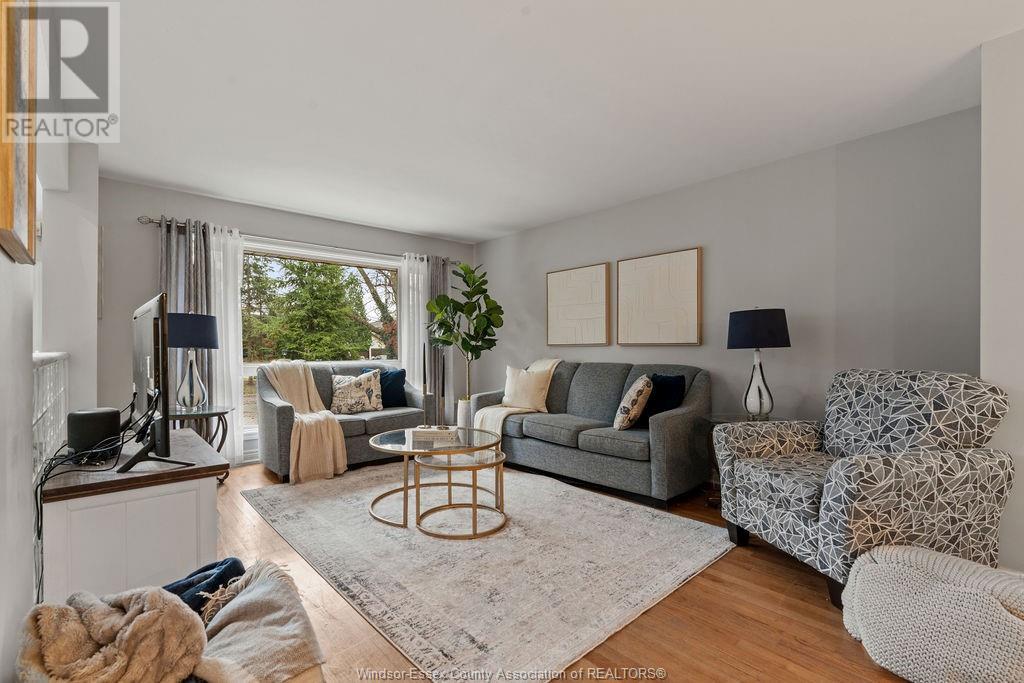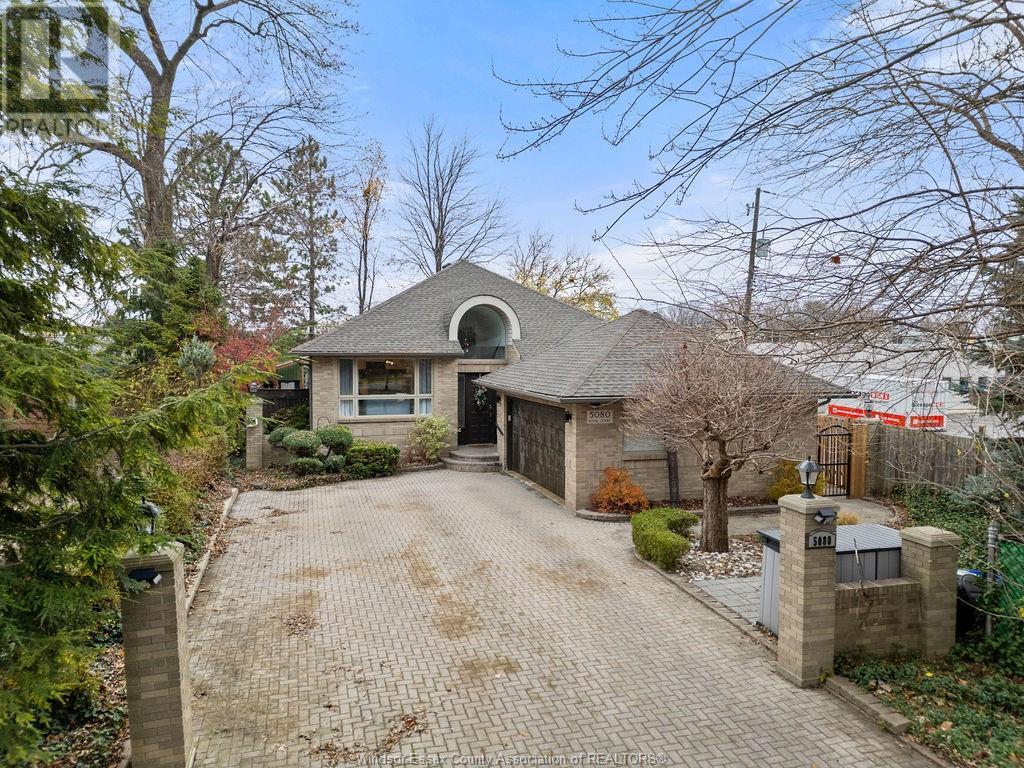5080 Royal Court Windsor, Ontario N8T 1G4
$659,000
Discover the perfect blend of timeless charm and modern comfort in this stunning home, tucked away on a serene, mature cul-de-sac. Every detail has been thoughtfully designed to create a space that feels both welcoming and luxurious. The newly renovated kitchen boasts premium Waynes Cabinets and gleaming quartz countertops, making it a true chef's delight, while the fully updated bathroom (2022) and tankless water heater(2022) offer a spa-like retreat. Step outside to your expansive backyard oasis, complete with a newly updated pool (liner and cover 2023) and a tiki bar, ideal for hosting gatherings or enjoying peaceful evenings. Inside, three spacious bedrooms and two full baths provide comfort and functionality, while the versatile living areas feature stylish finishes that balance warmth and sophistication. Whether it's cozy nights by the fireplace, entertaining at the downstairs bar, or relaxing by the pool, this home adapts to every occasion. (id:35492)
Property Details
| MLS® Number | 24028319 |
| Property Type | Single Family |
| Features | Cul-de-sac, Double Width Or More Driveway, Paved Driveway, Front Driveway |
| Pool Type | Inground Pool |
Building
| Bathroom Total | 2 |
| Bedrooms Above Ground | 3 |
| Bedrooms Total | 3 |
| Appliances | Dishwasher, Dryer, Microwave, Refrigerator, Stove, Washer |
| Architectural Style | Bi-level, Raised Ranch |
| Constructed Date | 1992 |
| Construction Style Attachment | Detached |
| Cooling Type | Central Air Conditioning |
| Exterior Finish | Brick |
| Fireplace Fuel | Gas |
| Fireplace Present | Yes |
| Fireplace Type | Insert |
| Flooring Type | Carpeted, Hardwood, Other |
| Foundation Type | Block |
| Heating Fuel | Natural Gas |
| Heating Type | Forced Air, Furnace |
| Type | House |
Parking
| Garage |
Land
| Acreage | No |
| Landscape Features | Landscaped |
| Size Irregular | 50.08xirreg |
| Size Total Text | 50.08xirreg |
| Zoning Description | R1.1 |
Rooms
| Level | Type | Length | Width | Dimensions |
|---|---|---|---|---|
| Lower Level | Utility Room | Measurements not available | ||
| Lower Level | Laundry Room | Measurements not available | ||
| Lower Level | Storage | Measurements not available | ||
| Lower Level | Other | Measurements not available | ||
| Lower Level | Family Room | Measurements not available | ||
| Main Level | 5pc Bathroom | Measurements not available | ||
| Main Level | Bedroom | Measurements not available | ||
| Main Level | Bedroom | Measurements not available | ||
| Main Level | Primary Bedroom | Measurements not available | ||
| Main Level | Living Room | Measurements not available | ||
| Main Level | Kitchen | Measurements not available | ||
| Main Level | Foyer | Measurements not available |
https://www.realtor.ca/real-estate/27681340/5080-royal-court-windsor
Interested?
Contact us for more information

Madison Hunter
Sales Person
2451 Dougall Unit C
Windsor, Ontario N8X 1T3
(519) 252-5967














































