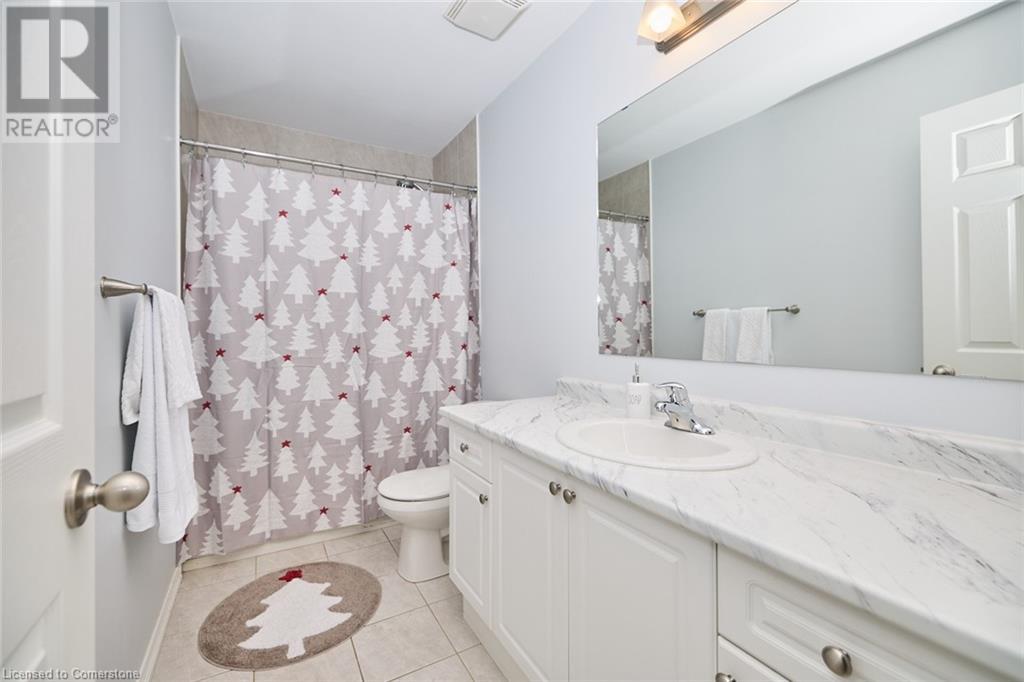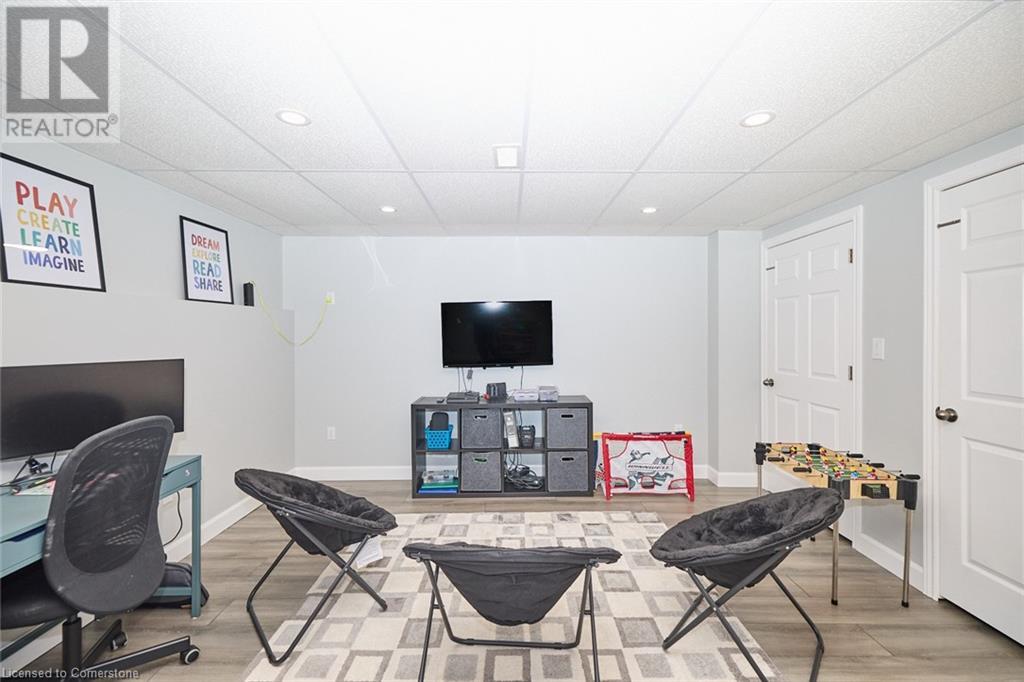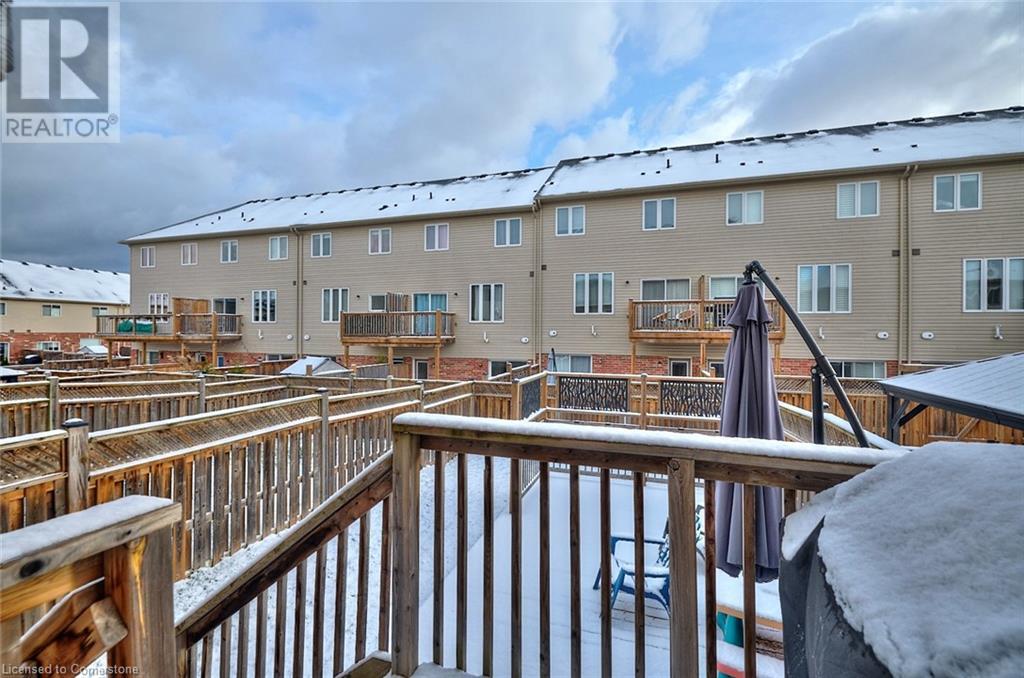5059 Alyssa Drive Beamsville, Ontario L3J 1W8
$689,900
Beautiful townhome in the heart of Beamsville, boasting NO condo fees! This 3 bedroom, 2.5 bathroom home has 9 foot ceilings on the main floor, plank flooring in the family room, a large eat-in kitchen with island, Stainless Steel appliances & walkout to private, fully fenced yard with deck. Ultra private primary suite with a 3 piece ensuite is set on its own level of the home. 2 more bedrooms, a full bathroom and laundry on the 3rd floor. Fully finished basement is the perfect place to play or enjoy some R&R. 1.5 garage and extra long driveway accommodates parking for 3+ vehicles. Close to shops, library, arena, parks & QEW. Welcome home! (id:35492)
Property Details
| MLS® Number | 40683803 |
| Property Type | Single Family |
| Amenities Near By | Park, Place Of Worship, Playground, Schools |
| Community Features | Community Centre, School Bus |
| Equipment Type | None |
| Features | Automatic Garage Door Opener |
| Parking Space Total | 3 |
| Rental Equipment Type | None |
| Structure | Porch |
Building
| Bathroom Total | 3 |
| Bedrooms Above Ground | 3 |
| Bedrooms Total | 3 |
| Appliances | Central Vacuum, Dishwasher, Dryer, Refrigerator, Stove, Washer, Microwave Built-in, Window Coverings, Garage Door Opener |
| Architectural Style | 2 Level |
| Basement Development | Finished |
| Basement Type | Full (finished) |
| Construction Style Attachment | Attached |
| Cooling Type | Central Air Conditioning |
| Exterior Finish | Brick, Stucco, Vinyl Siding |
| Foundation Type | Poured Concrete |
| Half Bath Total | 1 |
| Heating Fuel | Natural Gas |
| Heating Type | Forced Air |
| Stories Total | 2 |
| Size Interior | 1708 Sqft |
| Type | Row / Townhouse |
| Utility Water | Municipal Water |
Parking
| Attached Garage |
Land
| Access Type | Road Access, Highway Access |
| Acreage | No |
| Land Amenities | Park, Place Of Worship, Playground, Schools |
| Sewer | Municipal Sewage System |
| Size Depth | 99 Ft |
| Size Frontage | 22 Ft |
| Size Total Text | Under 1/2 Acre |
| Zoning Description | Rm1-14 |
Rooms
| Level | Type | Length | Width | Dimensions |
|---|---|---|---|---|
| Second Level | 3pc Bathroom | Measurements not available | ||
| Second Level | Primary Bedroom | 14'4'' x 13'4'' | ||
| Third Level | Laundry Room | Measurements not available | ||
| Third Level | Bedroom | 12'8'' x 10'6'' | ||
| Third Level | Bedroom | 11'6'' x 10'6'' | ||
| Third Level | 4pc Bathroom | Measurements not available | ||
| Basement | Utility Room | Measurements not available | ||
| Basement | Recreation Room | 21'0'' x 14'0'' | ||
| Main Level | 2pc Bathroom | Measurements not available | ||
| Main Level | Eat In Kitchen | 21'1'' x 9'10'' | ||
| Main Level | Family Room | 21'11'' x 11'5'' | ||
| Main Level | Foyer | 7'7'' x 4'4'' |
https://www.realtor.ca/real-estate/27719121/5059-alyssa-drive-beamsville
Interested?
Contact us for more information

Amanda Bieksa
Salesperson
(905) 662-2227

115 #8 Highway
Stoney Creek, Ontario L8G 1C1
(905) 662-6666
(905) 662-2227
www.royallepagestate.ca/


































