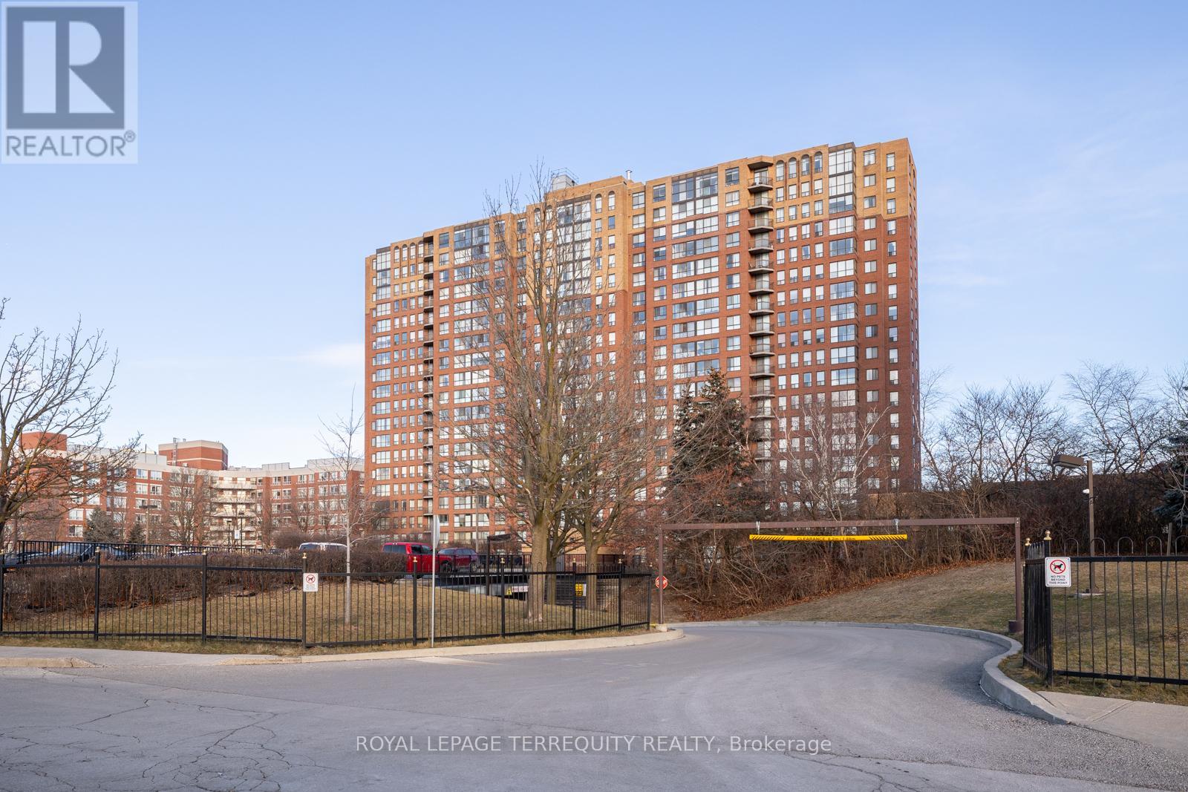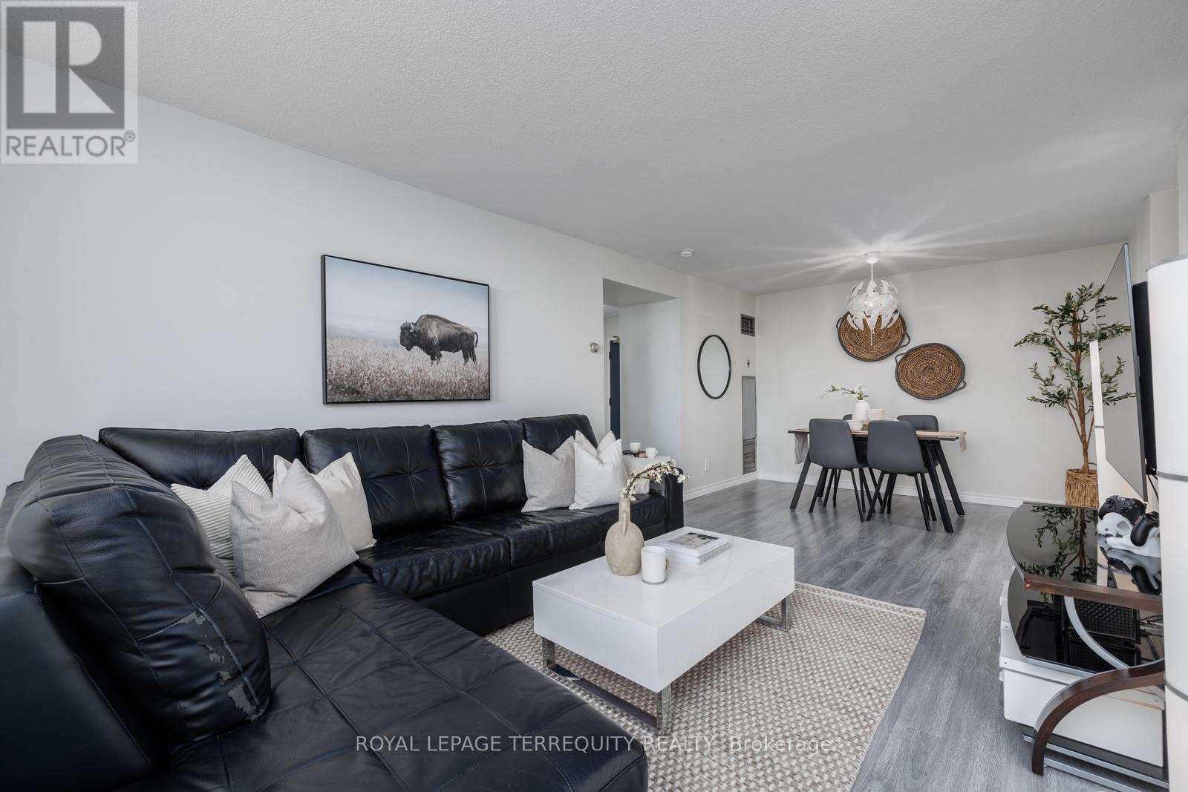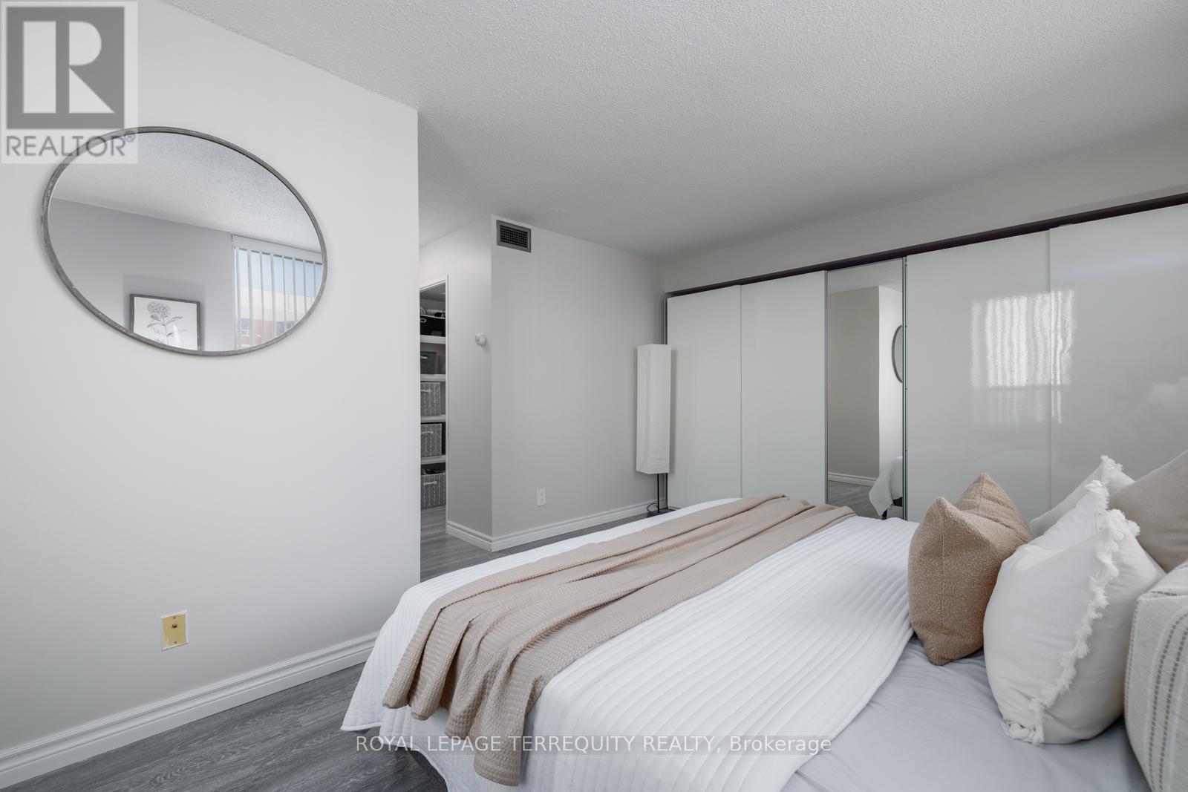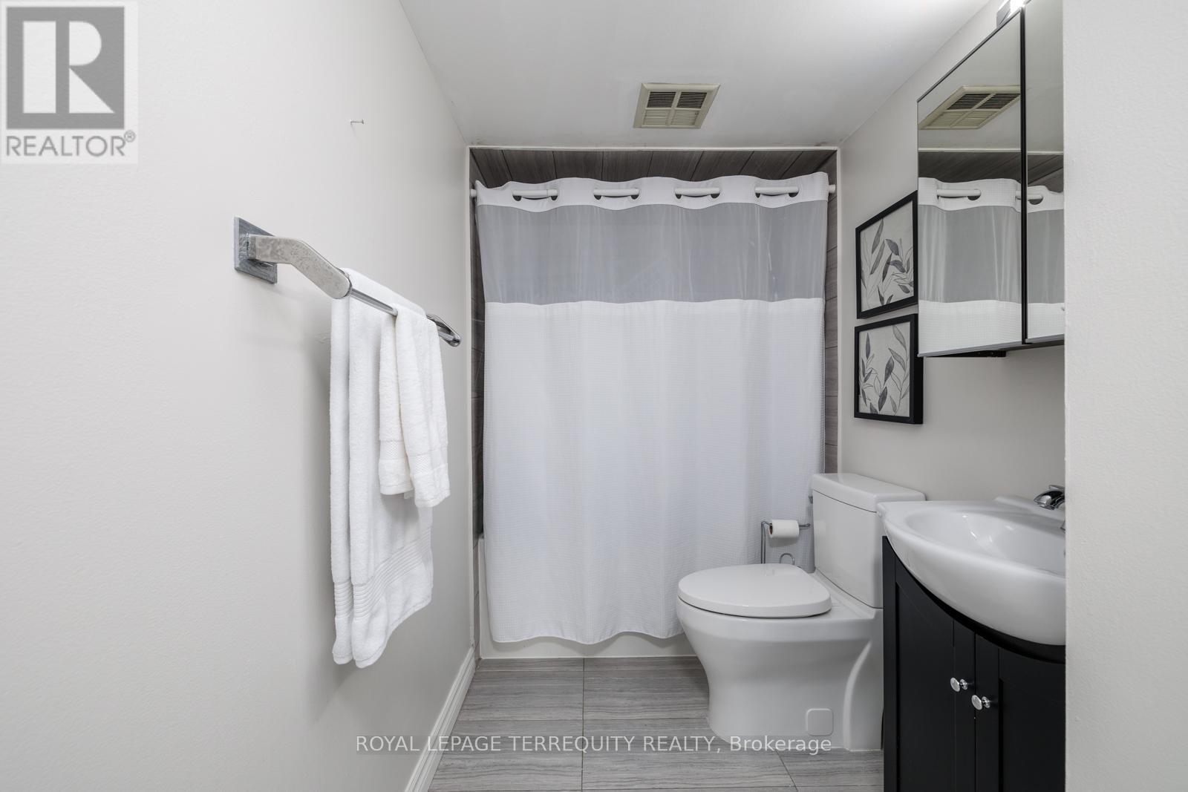505 - 330 Mccowan Road Toronto, Ontario M1J 3N3
$609,000Maintenance, Heat, Electricity, Water, Common Area Maintenance, Insurance
$1,003.03 Monthly
Maintenance, Heat, Electricity, Water, Common Area Maintenance, Insurance
$1,003.03 MonthlyYour Next Home has Arrived! This Beautiful Natural Light Filled Corner Suite Boasts 3 Well Sized Bedrooms , Fresh updates and Paint throughout, bringing modern touches to a clean spacious property. With not only incredible storage space and custom shelving , this unit also comes equipped with Multiple built in-closet wardrobes! This extremely spacious Condo Suite will have you feeling relaxed and prideful! Tons of natural light floods the large windows room to room. Updated Kitchen, Primary and second Bathroom, as well as newer flooring all throughout, in addition to your extra Solarium space with direct access to kitchen and living areas, You get the open concept feel with the option to add even more storage if you choose! Incredible value mixed with a sought after neighborhood make this Suite a perfect fit for a buyer! Newly renovated exercise room, along with Indoor Pool, Sauna, Party Room etc! Maintenance fees cover Heat, Hydro, Water, CAC, and more , Making this one too hard to pass up! Book your showing today. Flexible Closing Dates Available! **** EXTRAS **** Minutes to Kennedy Station and GO Station! Shopping, Schools, Parks and more close by! (id:35492)
Property Details
| MLS® Number | E11917647 |
| Property Type | Single Family |
| Community Name | Eglinton East |
| Amenities Near By | Hospital, Park, Place Of Worship, Public Transit |
| Community Features | Pet Restrictions, Community Centre |
| Features | Carpet Free |
| Parking Space Total | 1 |
| Pool Type | Indoor Pool |
| View Type | View |
Building
| Bathroom Total | 2 |
| Bedrooms Above Ground | 3 |
| Bedrooms Below Ground | 1 |
| Bedrooms Total | 4 |
| Amenities | Exercise Centre, Party Room, Recreation Centre, Storage - Locker, Security/concierge |
| Appliances | Dishwasher, Dryer, Range, Refrigerator, Stove, Washer, Window Coverings |
| Cooling Type | Central Air Conditioning |
| Exterior Finish | Brick |
| Fire Protection | Security Guard, Smoke Detectors |
| Flooring Type | Laminate |
| Heating Fuel | Natural Gas |
| Heating Type | Forced Air |
| Size Interior | 1,200 - 1,399 Ft2 |
| Type | Apartment |
Parking
| Underground |
Land
| Acreage | No |
| Land Amenities | Hospital, Park, Place Of Worship, Public Transit |
| Landscape Features | Landscaped |
Rooms
| Level | Type | Length | Width | Dimensions |
|---|---|---|---|---|
| Main Level | Living Room | 6.74 m | 3.37 m | 6.74 m x 3.37 m |
| Main Level | Dining Room | 6.74 m | 3.37 m | 6.74 m x 3.37 m |
| Main Level | Primary Bedroom | 5.02 m | 3.67 m | 5.02 m x 3.67 m |
| Main Level | Bedroom 2 | 3.5 m | 3.25 m | 3.5 m x 3.25 m |
| Main Level | Bedroom 3 | 3.61 m | 2.7 m | 3.61 m x 2.7 m |
| Main Level | Kitchen | 2.67 m | 2.28 m | 2.67 m x 2.28 m |
| Main Level | Solarium | 2.95 m | 1.85 m | 2.95 m x 1.85 m |
https://www.realtor.ca/real-estate/27789160/505-330-mccowan-road-toronto-eglinton-east-eglinton-east
Contact Us
Contact us for more information

Bradley Taylor
Broker
3000 Garden St #101a
Whitby, Ontario L1R 2G6
(905) 493-5220
(905) 493-5221






































