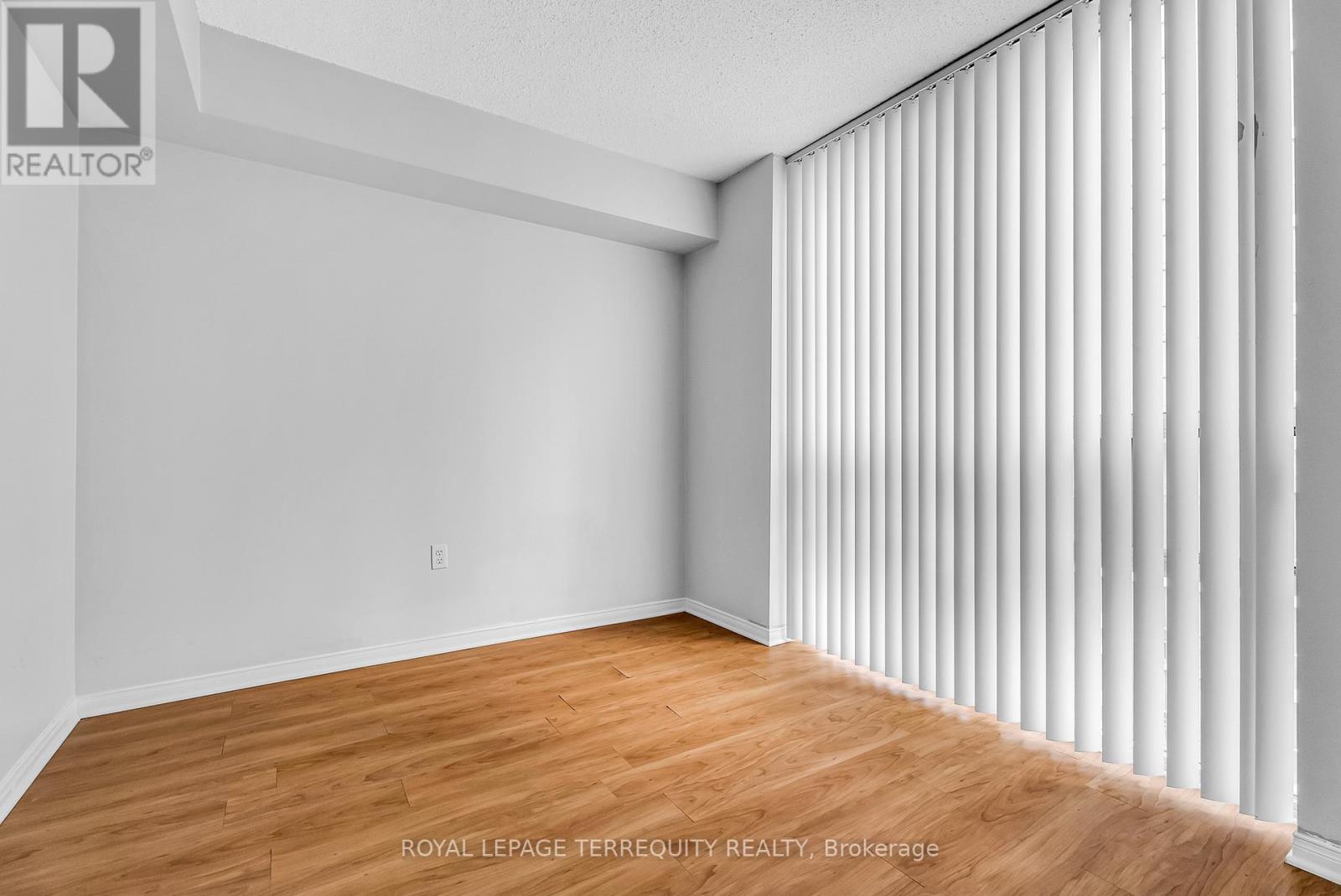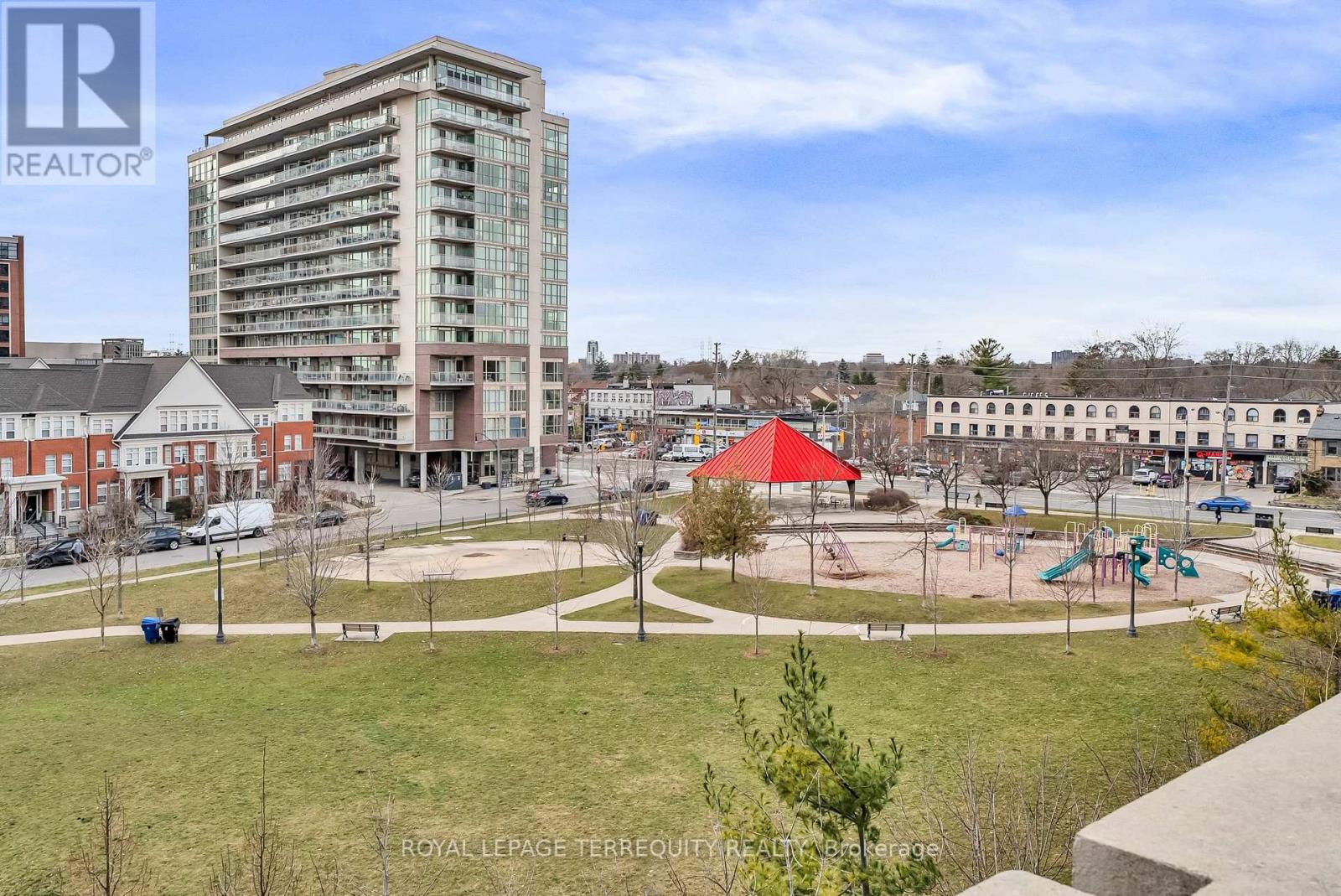505 - 17 Michael Power Place Toronto, Ontario M9A 5G5
$629,900Maintenance, Heat, Water, Electricity, Common Area Maintenance, Insurance, Parking
$1,101.65 Monthly
Maintenance, Heat, Water, Electricity, Common Area Maintenance, Insurance, Parking
$1,101.65 MonthlyOFFERS ANYTIME - NO OFFER DATE! Beautiful 915sqft 2+1 Bedroom, 2 Full Bath, 2 Balcony, Owned 2 CAR PARKING + LOCKER, CORNER UNIT CONDO with a Clear View Overlooking a Park in an Excellent ETOBICOKE Condominium! Excellent Layout Offers You More! Spacious Primary Bedroom has a 4 Piece Ensuite Bathroom and Walk Out to Private Balcony! Second Bedroom Offers Plenty of Closet Space! Open Concept Living and Dining Area with Den so that you can Work from Home! Family Sized and Modern Kitchen with Breakfast Bar. Walk Out of Your Living Space and Enjoy Clear Sunset Views of a Parkette from the 2 Large Balconies! 2 OWNED Parking Spaces are Close to the Elevator and One OWNED Locker! Well Appointed Building with Gatehouse Security, Visitor Parking, Gym and Much More! Outstanding Location is Steps to TTC, GO, Shops of Dundas, Islington and Bloor, Parks and Much More! The Convenience, Luxury and Amenities that You Expect from a High Quality Toronto Condominium at an Exceptional Price! **** EXTRAS **** 2 Balconies! Beautiful Clear View of Park! Upgraded Flooring! 2 Owned Parking and One Owned Locker! (id:35492)
Property Details
| MLS® Number | W11898197 |
| Property Type | Single Family |
| Community Name | Islington-City Centre West |
| Amenities Near By | Park, Public Transit |
| Community Features | Pet Restrictions |
| Features | Cul-de-sac, Wooded Area, Flat Site, Lighting, Balcony, Carpet Free, In Suite Laundry |
| Parking Space Total | 2 |
| View Type | View |
Building
| Bathroom Total | 2 |
| Bedrooms Above Ground | 2 |
| Bedrooms Below Ground | 1 |
| Bedrooms Total | 3 |
| Amenities | Visitor Parking, Exercise Centre, Security/concierge, Party Room, Storage - Locker |
| Appliances | Dishwasher, Dryer, Refrigerator, Stove, Washer, Window Coverings |
| Cooling Type | Central Air Conditioning |
| Exterior Finish | Concrete |
| Fire Protection | Controlled Entry, Security Guard, Security System |
| Flooring Type | Laminate |
| Foundation Type | Concrete |
| Heating Fuel | Natural Gas |
| Heating Type | Forced Air |
| Size Interior | 900 - 999 Ft2 |
| Type | Apartment |
Parking
| Underground |
Land
| Acreage | No |
| Fence Type | Fenced Yard |
| Land Amenities | Park, Public Transit |
| Landscape Features | Landscaped |
| Zoning Description | Residential Condominium |
Rooms
| Level | Type | Length | Width | Dimensions |
|---|---|---|---|---|
| Flat | Foyer | 2.79 m | 2.34 m | 2.79 m x 2.34 m |
| Flat | Living Room | 5.36 m | 3.4 m | 5.36 m x 3.4 m |
| Flat | Dining Room | 3.07 m | 2.59 m | 3.07 m x 2.59 m |
| Flat | Den | 3.07 m | 2.59 m | 3.07 m x 2.59 m |
| Flat | Primary Bedroom | 3.86 m | 3.18 m | 3.86 m x 3.18 m |
| Flat | Bedroom | 3 m | 2.69 m | 3 m x 2.69 m |
| Main Level | Kitchen | 3 m | 2.59 m | 3 m x 2.59 m |
Contact Us
Contact us for more information
Eric Mattei
Broker
(800) 496-9220
www.youtube.com/embed/sRRQsYhlSLU
matteirealty.ca/
https//www.facebook.com/pages/Eric-and-Dario-Mattei-Brokers/222838461063592?sk=wall
160 The Westway
Toronto, Ontario M9P 2C1
(416) 245-9933
(416) 245-7830
Dario Mattei
Broker
(800) 496-9220
www.youtube.com/embed/sRRQsYhlSLU
matteirealty.ca/
https//www.facebook.com/pages/Eric-and-Dario-Mattei-Brokers/222838461063592?sk=wall
160 The Westway
Toronto, Ontario M9P 2C1
(416) 245-9933
(416) 245-7830










































