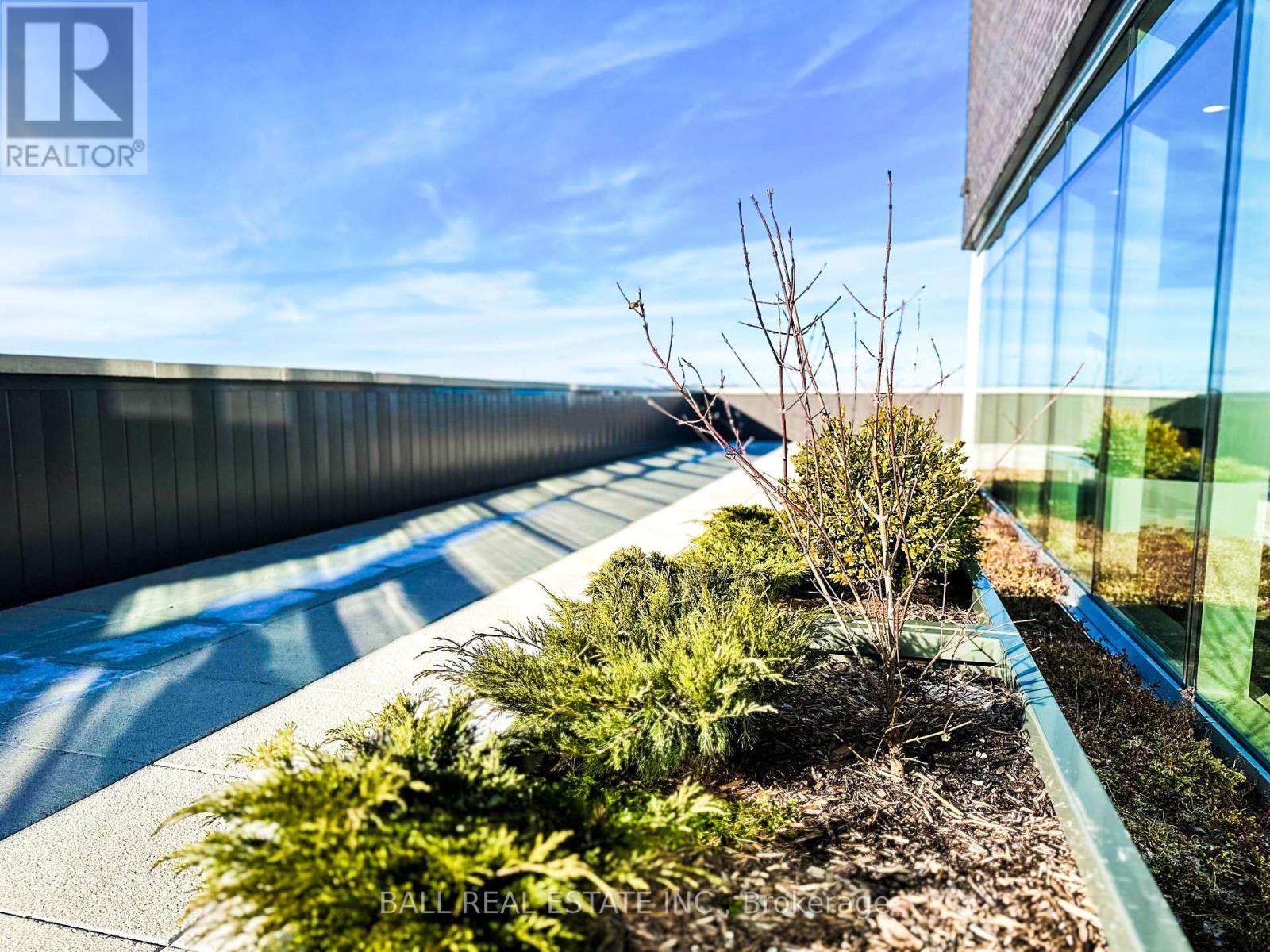#503 - 195 Hunter Street E Peterborough, Ontario K9H 1G9
$949,900Maintenance, Common Area Maintenance, Insurance, Parking
$561 Monthly
Maintenance, Common Area Maintenance, Insurance, Parking
$561 MonthlyExperience the epitome of urban luxury living in this never-before-lived-in 3-bedroom, 2-bathroom condo nestled in the vibrant heart of East City. With stunning floor-to-ceiling views of the cityscape from every angle, this residence offers an unparalleled living experience. Imagine waking up to the soft glow of morning light streaming through windows on all three sides of your condo, filling the space with a warm, inviting ambiance. Step onto the wrap-around balcony and breathe in the fresh air as you take in the stunning views of the city. Inside, the kitchen boasts sleek quartz countertops, perfect for both style and functionality, creating an ideal space for culinary exploration and entertaining guests. Whether you're a busy working professional seeking a retreat from the hustle and bustle of city life or someone looking to downsize without compromising on luxury, this condo offers the perfect blend of convenience and sophistication. Don't miss out! **** EXTRAS **** Gas is inlcuded, water and hydro are in additon to monthly expenses. (id:35492)
Open House
This property has open houses!
1:00 pm
Ends at:3:00 pm
Property Details
| MLS® Number | X11896115 |
| Property Type | Single Family |
| Community Name | Downtown |
| Amenities Near By | Beach, Place Of Worship |
| Community Features | Pet Restrictions, School Bus |
| Features | Balcony |
| Parking Space Total | 1 |
| View Type | View |
Building
| Bathroom Total | 2 |
| Bedrooms Above Ground | 3 |
| Bedrooms Total | 3 |
| Amenities | Security/concierge, Exercise Centre, Visitor Parking, Storage - Locker |
| Appliances | Dryer, Refrigerator, Stove, Washer |
| Cooling Type | Central Air Conditioning |
| Exterior Finish | Brick Facing, Concrete |
| Heating Fuel | Natural Gas |
| Heating Type | Forced Air |
| Size Interior | 1,400 - 1,599 Ft2 |
| Type | Apartment |
Parking
| Underground |
Land
| Acreage | No |
| Land Amenities | Beach, Place Of Worship |
Rooms
| Level | Type | Length | Width | Dimensions |
|---|---|---|---|---|
| Main Level | Primary Bedroom | 5 m | 4.26 m | 5 m x 4.26 m |
| Main Level | Bedroom 2 | 4.29 m | 4.01 m | 4.29 m x 4.01 m |
| Main Level | Bedroom 3 | 2.95 m | 4.17 m | 2.95 m x 4.17 m |
| Main Level | Bathroom | 3.19 m | 1 m | 3.19 m x 1 m |
| Main Level | Bathroom | 2.85 m | 1.49 m | 2.85 m x 1.49 m |
| Main Level | Dining Room | 5.33 m | 1.96 m | 5.33 m x 1.96 m |
| Main Level | Kitchen | 4.93 m | 2.74 m | 4.93 m x 2.74 m |
| Main Level | Family Room | 5.33 m | 3.47 m | 5.33 m x 3.47 m |
| Main Level | Laundry Room | 1.83 m | 1.8 m | 1.83 m x 1.8 m |
https://www.realtor.ca/real-estate/27744912/503-195-hunter-street-e-peterborough-downtown-downtown
Contact Us
Contact us for more information
Jeff Sands
Broker
www.jeffandkatie.ca/
191 Hunter Street W
Peterborough, Ontario K9H 2L1
(705) 775-2255
(705) 651-0212
www.ballrealestate.ca/
Katie Hadden
Salesperson
191 Hunter Street W
Peterborough, Ontario K9H 2L1
(705) 775-2255
(705) 651-0212
www.ballrealestate.ca/









































