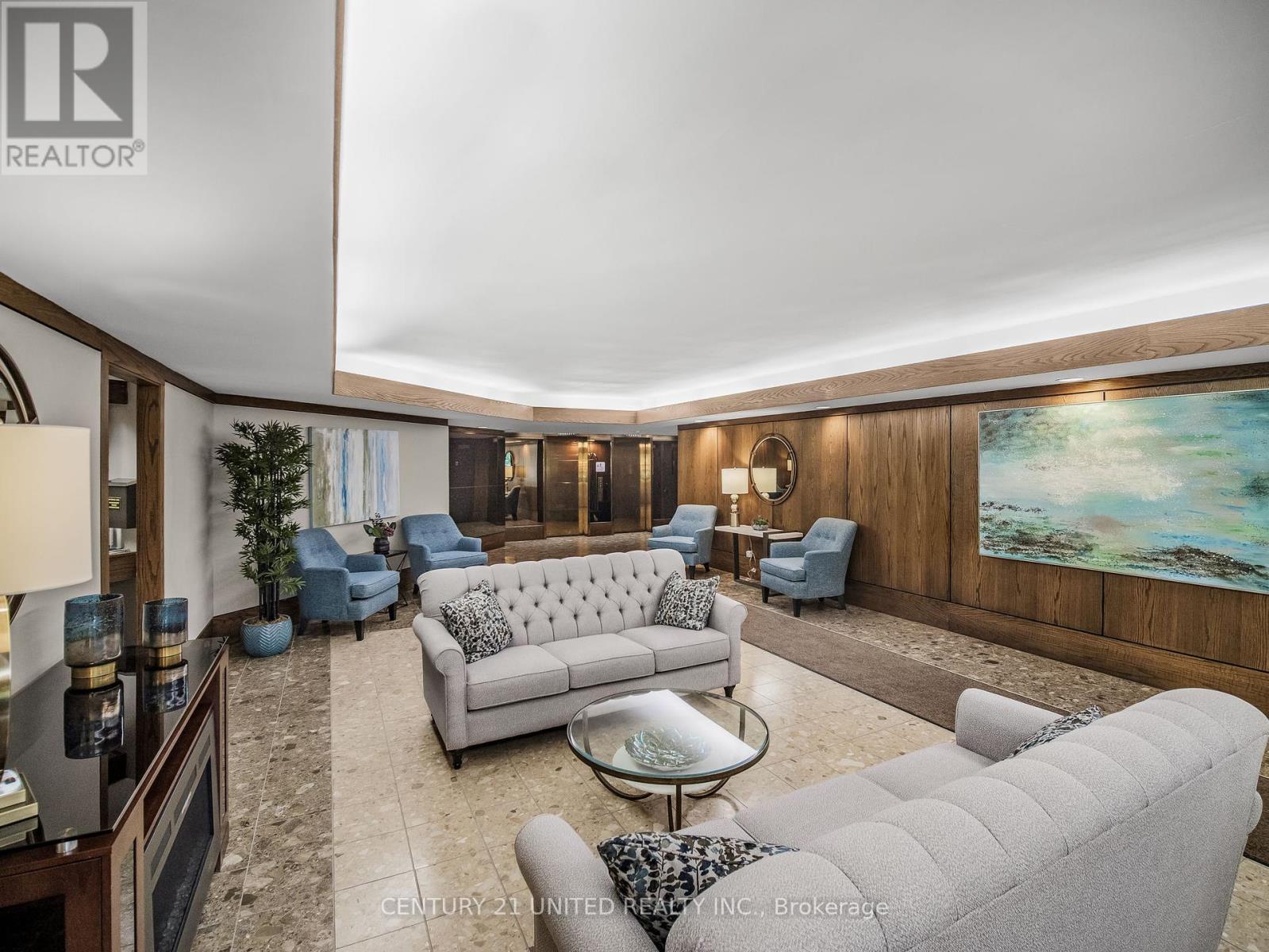502 - 1818 Cherryhill Road Peterborough, Ontario K9K 1S6
$899,900Maintenance, Heat, Parking, Water
$1,850.70 Monthly
Maintenance, Heat, Parking, Water
$1,850.70 MonthlyPENTHOUSE! Welcome to the stunning penthouse at the prestigious Summit Place -# 502 1818 Cherryhill RD offers an expansive 2,350 sq. ft. of luxurious living space, featuring floor to ceiling windows that flood the home with natural light, two private balconies, a rooftop patio with breathtaking views, 3 Bedrooms & 3 Bathrooms The open-concept main floor is designed for both comfort and style. It includes a dining and living area, a spacious primary bedroom with a 4-piece ensuite bathroom and a walk-in closet, offering a serene retreat. Two additional bedrooms provide ample space for family or guests. Ascend the staircase to discover a spacious loft, perfect for relaxing or entertaining. This inviting space features a charming gas fireplace, an office area, and direct access to the rooftop patio, ideal for enjoying panoramic views. The loft also includes the 3rd bathroom for your convenience. This building has an array of exceptional amenities, including an outdoor heated pool, tranquil gardens, a library, and dual elevators, a workshop and golf club storage room in the garage. Secure underground and outdoor parking options are also available. Experience luxurious living in this spectacular Penthouse! (id:35492)
Property Details
| MLS® Number | X9243901 |
| Property Type | Single Family |
| Community Name | Monaghan |
| Community Features | Pet Restrictions |
| Features | Balcony |
| Parking Space Total | 1 |
Building
| Bathroom Total | 3 |
| Bedrooms Above Ground | 3 |
| Bedrooms Total | 3 |
| Amenities | Storage - Locker |
| Appliances | Central Vacuum, Dishwasher, Dryer, Microwave, Refrigerator, Stove, Washer, Window Coverings |
| Architectural Style | Loft |
| Cooling Type | Central Air Conditioning |
| Exterior Finish | Stucco |
| Fireplace Present | Yes |
| Half Bath Total | 1 |
| Heating Fuel | Natural Gas |
| Heating Type | Forced Air |
| Size Interior | 2,000 - 2,249 Ft2 |
| Type | Apartment |
Parking
| Underground |
Land
| Acreage | No |
Rooms
| Level | Type | Length | Width | Dimensions |
|---|---|---|---|---|
| Second Level | Loft | 9.17 m | 9.75 m | 9.17 m x 9.75 m |
| Main Level | Foyer | 2.49 m | 3.97 m | 2.49 m x 3.97 m |
| Main Level | Kitchen | 3.6 m | 3.19 m | 3.6 m x 3.19 m |
| Main Level | Laundry Room | 2.87 m | 1.88 m | 2.87 m x 1.88 m |
| Main Level | Dining Room | 3.71 m | 4.54 m | 3.71 m x 4.54 m |
| Main Level | Living Room | 5.95 m | 4.51 m | 5.95 m x 4.51 m |
| Main Level | Primary Bedroom | 3.75 m | 4.31 m | 3.75 m x 4.31 m |
| Main Level | Bedroom 2 | 3.06 m | 4.31 m | 3.06 m x 4.31 m |
| Main Level | Bedroom 3 | 4.6 m | 4.66 m | 4.6 m x 4.66 m |
https://www.realtor.ca/real-estate/27263798/502-1818-cherryhill-road-peterborough-monaghan-monaghan
Contact Us
Contact us for more information
Dion Gemmiti
Salesperson
www.diongemmiti.ca/
(705) 743-4444
www.goldpost.com/
Dan Gemmiti
Salesperson
(705) 743-4444
www.goldpost.com/










































