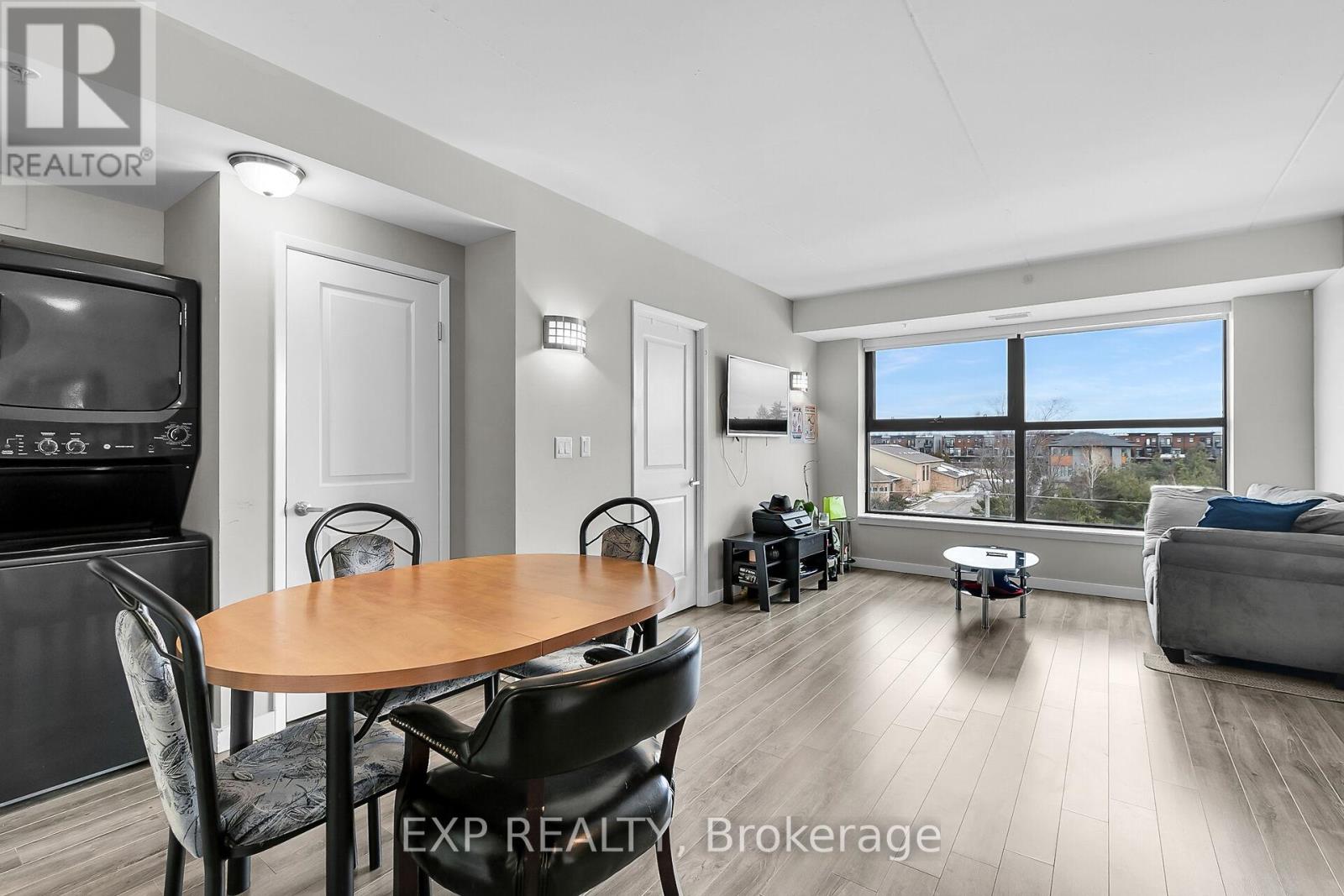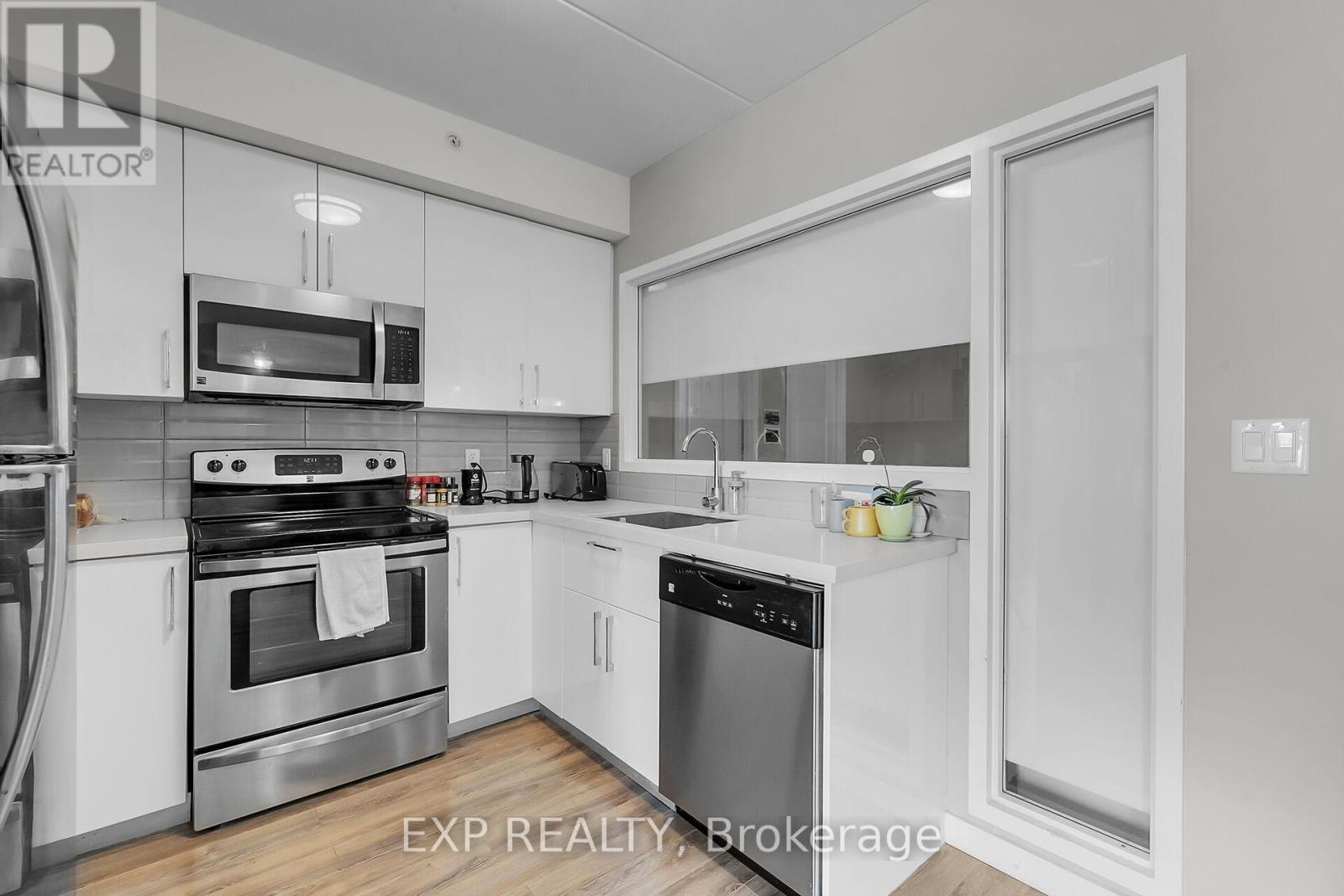502 - 1291 Gordon Street Guelph, Ontario N1L 0M5
$634,900Maintenance, Heat, Common Area Maintenance, Parking, Insurance
$490.95 Monthly
Maintenance, Heat, Common Area Maintenance, Parking, Insurance
$490.95 MonthlyThis prime investment opportunity at 1291 Gordon Street offers a spacious, fully furnished 4-bedroom, 4-bathroom condo in the highly sought-after Solstice 1 building, ideally located in Guelphs vibrant south end. Perfect for University of Guelph student parents or savvy investors, this 1,130 sq. ft. suite features private en suite 3-piece bathrooms for each bedroom, a modern kitchen with stainless steel appliances and quartz countertops, in-suite laundry, and large windows that flood the space with natural light. The condo also includes one covered parking space and access to a range of incredible amenities, such as a fitness center, games/media room, study lounges, and an outdoor terrace with stunning views of conservation lands. Conveniently located near GO and local bus stops with direct access to the University of Guelph, as well as shopping, dining, and entertainment options, this property is ideal for long-term rental income or student living. With secure living features, concierge services, and easy access to essentials, this is an unbeatable investment opportunity. (id:35492)
Property Details
| MLS® Number | X11825190 |
| Property Type | Single Family |
| Community Name | Hanlon Industrial |
| Amenities Near By | Park, Hospital, Public Transit, Schools |
| Community Features | Pet Restrictions |
| Features | Conservation/green Belt, Carpet Free, In Suite Laundry |
| Parking Space Total | 1 |
Building
| Bathroom Total | 4 |
| Bedrooms Above Ground | 4 |
| Bedrooms Total | 4 |
| Cooling Type | Central Air Conditioning |
| Exterior Finish | Aluminum Siding |
| Heating Fuel | Natural Gas |
| Heating Type | Forced Air |
| Size Interior | 1,000 - 1,199 Ft2 |
| Type | Apartment |
Parking
| Covered |
Land
| Acreage | No |
| Land Amenities | Park, Hospital, Public Transit, Schools |
Rooms
| Level | Type | Length | Width | Dimensions |
|---|---|---|---|---|
| Main Level | Bedroom | 3.13 m | 2.74 m | 3.13 m x 2.74 m |
| Main Level | Bathroom | 1.98 m | 1.47 m | 1.98 m x 1.47 m |
| Main Level | Bedroom | 3.15 m | 2.74 m | 3.15 m x 2.74 m |
| Main Level | Bathroom | 1.66 m | 1.47 m | 1.66 m x 1.47 m |
| Main Level | Bedroom | 2.95 m | 2.9 m | 2.95 m x 2.9 m |
| Main Level | Bathroom | 1.98 m | 1.46 m | 1.98 m x 1.46 m |
| Main Level | Bedroom | 2.96 m | 2.92 m | 2.96 m x 2.92 m |
| Main Level | Bathroom | 1.98 m | 1.48 m | 1.98 m x 1.48 m |
| Main Level | Living Room | 5.85 m | 3.45 m | 5.85 m x 3.45 m |
| Main Level | Kitchen | 2.09 m | 2 m | 2.09 m x 2 m |
Contact Us
Contact us for more information
Daniel Hale
Salesperson
21 King St W Unit A 5/fl
Hamilton, Ontario L8P 4W7
(866) 530-7737
(647) 849-3180

























