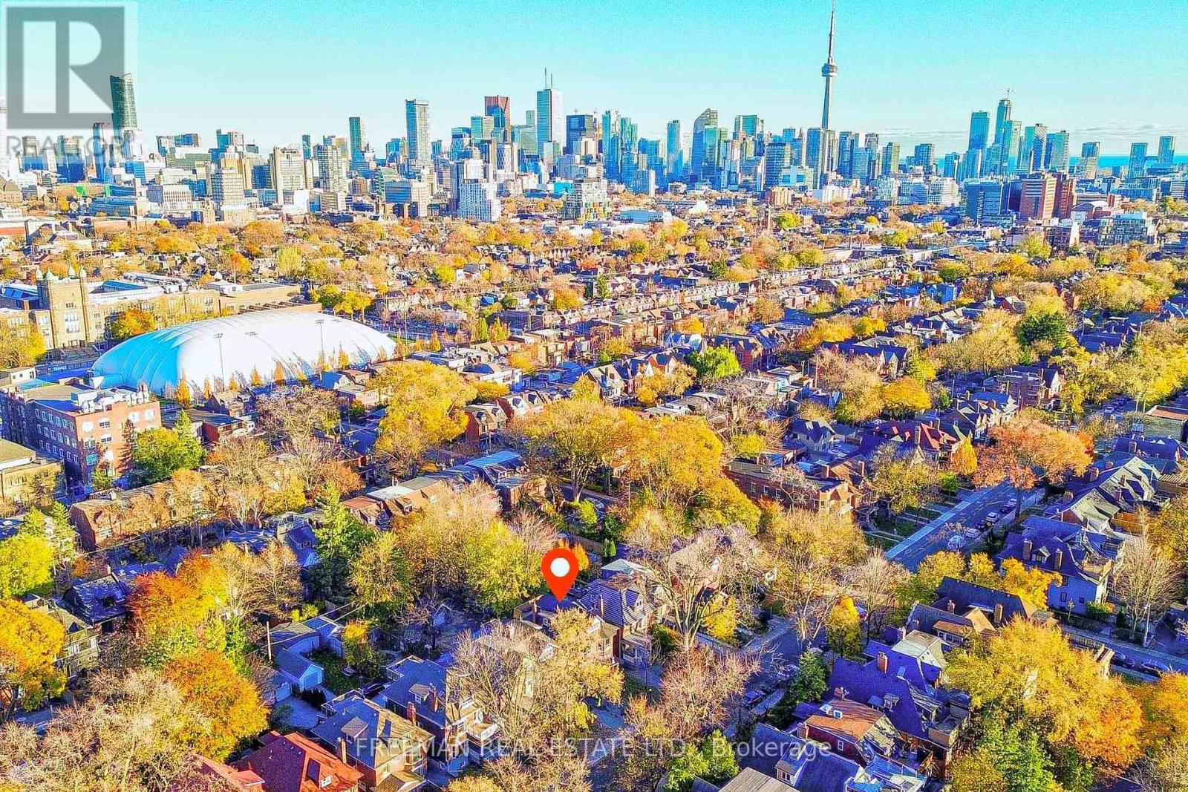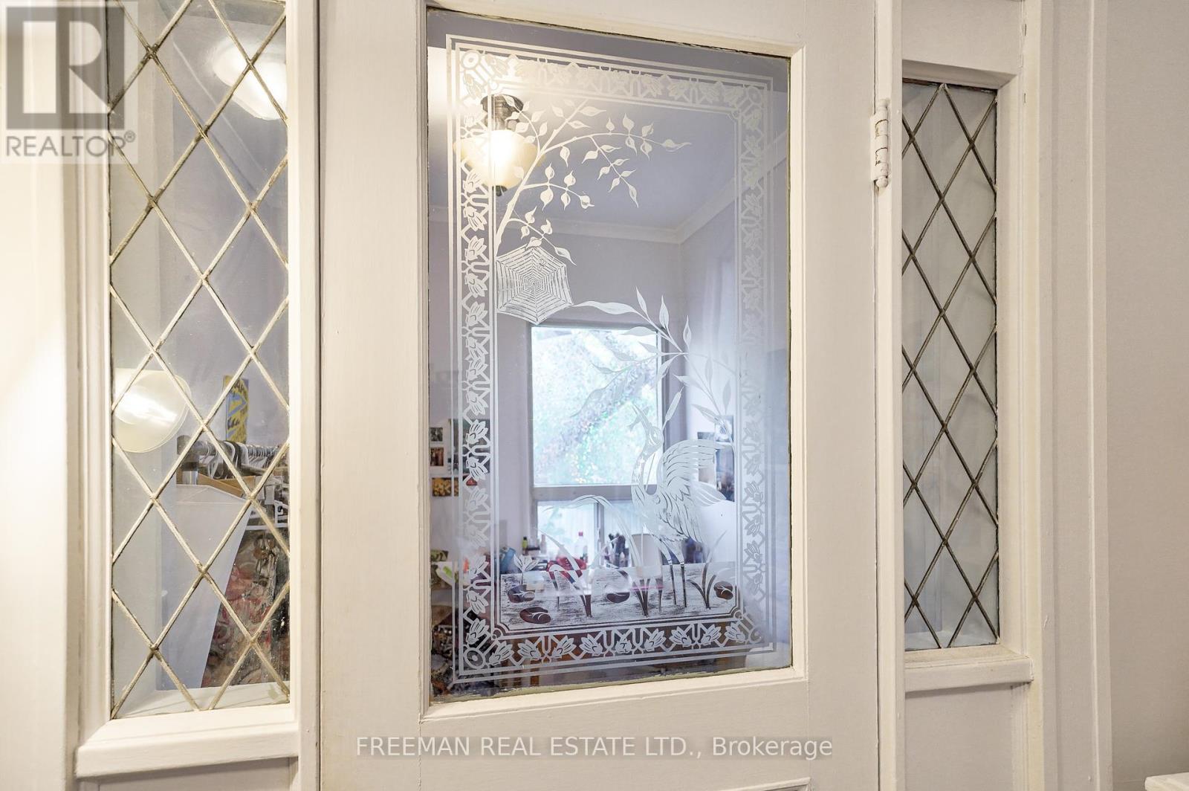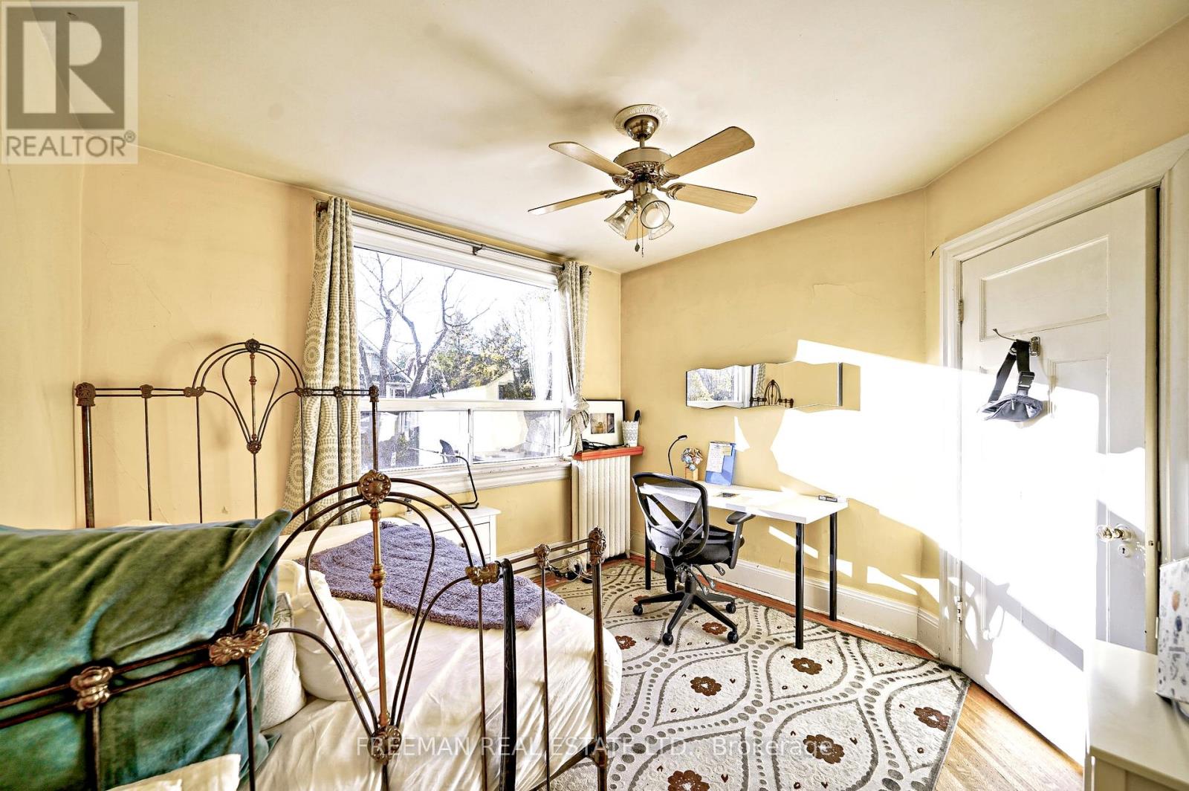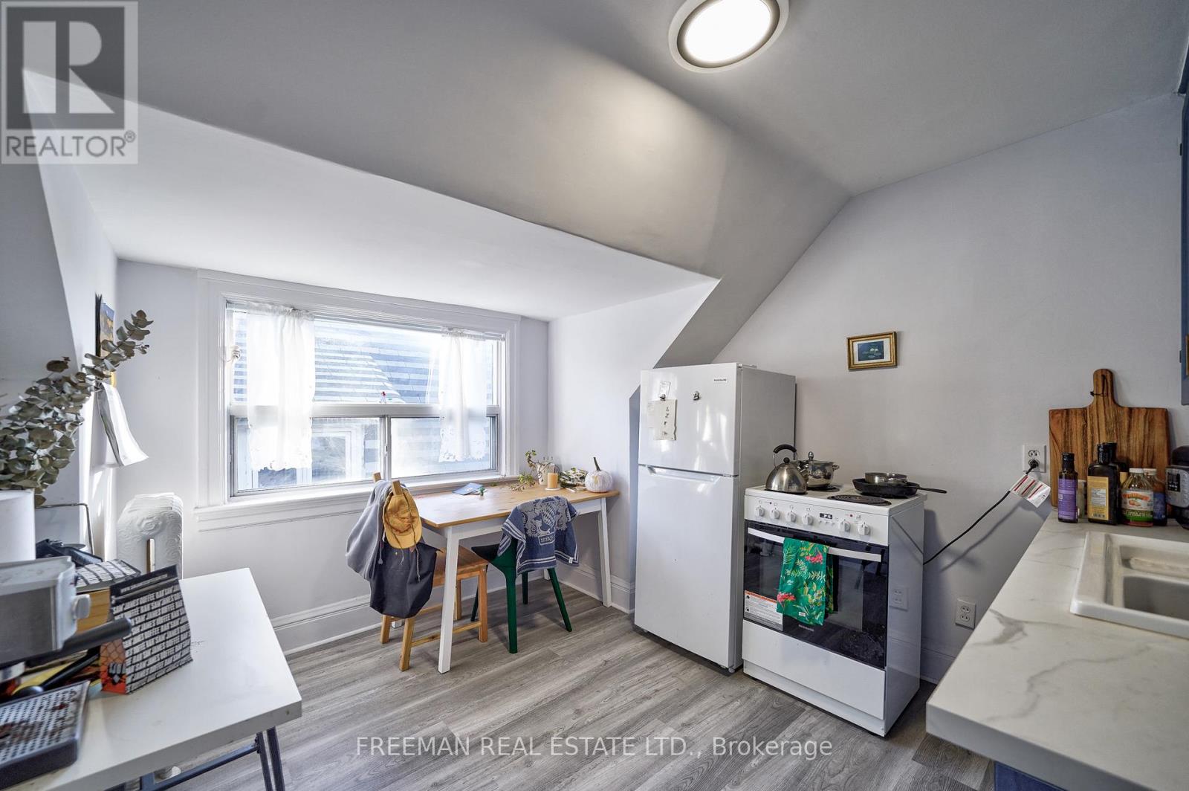501 Palmerston Boulevard Toronto (Palmerston-Little Italy), Ontario M6G 2P2
$3,199,000
Historic Palmerston Boulevard: A Rare Investment or Restoration Opportunity! Set on Toronto's iconic Palmerston Boulevard, complete with stately gates and classic lamp posts, this spacious property offers endless potential. This sizeable 33ft wide lot features a deep backyard (138 ft) , detached garage, and space for approx. five additional cars all with an open, tree-free layout. Currently configured as a three-unit income property, it boasts generously sized apartments on each floor, with the main level offering a 3-bedroom layout, the second floor providing a spacious 2/3-bedroom unit, and the third floor featuring an updated 1-bedroom apartment. Additional highlights include high ceilings, original stained/leaded glass details, bay windows, wood paneling, and fire safety measures. The unfinished basement, with its high ceilings and exposed brick/stone, awaits your vision. Current tenants enjoy shared laundry facilities and a rear staircase servicing all units for secondary access. Positioned on a charming, historic street with schools, parks, shops, and public transportation just steps away, this rarely offered Palmerston property offers both a rare investment and the potential to restore it to its grand single-family heritage. A feasibility report suggests the possibility of adding a garden suite at the rear an excellent enhancement for long-term value. Don't miss the chance to own a piece of Toronto's architectural legacy! **** EXTRAS **** Walk to nearly completed/redeveloped Mirvish Village, U of T, Quaint Harbord Village - B in the Heart of Toronto's famous Little Italy. (id:35492)
Property Details
| MLS® Number | C10422818 |
| Property Type | Single Family |
| Community Name | Palmerston-Little Italy |
| Amenities Near By | Hospital, Park, Place Of Worship, Public Transit, Schools |
| Parking Space Total | 6 |
Building
| Bathroom Total | 3 |
| Bedrooms Above Ground | 7 |
| Bedrooms Total | 7 |
| Appliances | Dryer, Refrigerator, Stove, Washer |
| Basement Development | Unfinished |
| Basement Type | Full (unfinished) |
| Construction Style Attachment | Detached |
| Exterior Finish | Brick |
| Flooring Type | Hardwood, Ceramic |
| Foundation Type | Unknown |
| Heating Fuel | Natural Gas |
| Heating Type | Radiant Heat |
| Stories Total | 3 |
| Type | House |
| Utility Water | Municipal Water |
Parking
| Detached Garage |
Land
| Acreage | No |
| Land Amenities | Hospital, Park, Place Of Worship, Public Transit, Schools |
| Sewer | Sanitary Sewer |
| Size Depth | 138 Ft ,10 In |
| Size Frontage | 33 Ft |
| Size Irregular | 33.01 X 138.85 Ft |
| Size Total Text | 33.01 X 138.85 Ft |
Rooms
| Level | Type | Length | Width | Dimensions |
|---|---|---|---|---|
| Second Level | Living Room | 3.4 m | 5.26 m | 3.4 m x 5.26 m |
| Second Level | Kitchen | 2.87 m | 2.82 m | 2.87 m x 2.82 m |
| Second Level | Bedroom | 3.45 m | 3.3 m | 3.45 m x 3.3 m |
| Second Level | Bedroom 2 | 2.28 m | 2.34 m | 2.28 m x 2.34 m |
| Second Level | Bedroom 3 | 3.78 m | 3.66 m | 3.78 m x 3.66 m |
| Third Level | Living Room | 3.89 m | 4.09 m | 3.89 m x 4.09 m |
| Third Level | Bedroom | 3.96 m | 2.82 m | 3.96 m x 2.82 m |
| Main Level | Living Room | 3.05 m | 4.47 m | 3.05 m x 4.47 m |
| Main Level | Bedroom | 4.01 m | 4.88 m | 4.01 m x 4.88 m |
| Main Level | Kitchen | 2.74 m | 2.24 m | 2.74 m x 2.24 m |
| Main Level | Bedroom 2 | 3.58 m | 3.35 m | 3.58 m x 3.35 m |
| Main Level | Bedroom 3 | 3.84 m | 3.28 m | 3.84 m x 3.28 m |
Interested?
Contact us for more information

Daniel Todd Freeman
Broker
www.torontorealestate.org

988 Bathurst Street
Toronto, Ontario M5R 3G6
(416) 535-3103
(416) 535-3106
https://www.facebook.com/FreemanRealEstateltdbrokerage
https://twitter.com/Freeman_Realty
Nancy Freeman
Salesperson
www.freemanrealty.com
www.facebook.com/FreemanRealEstateltdbrokerage
https://twitter.com/Freeman_Realty
instagram.com/freeman_realty

988 Bathurst Street
Toronto, Ontario M5R 3G6
(416) 535-3103
(416) 535-3106
https://www.facebook.com/FreemanRealEstateltdbrokerage
https://twitter.com/Freeman_Realty

































