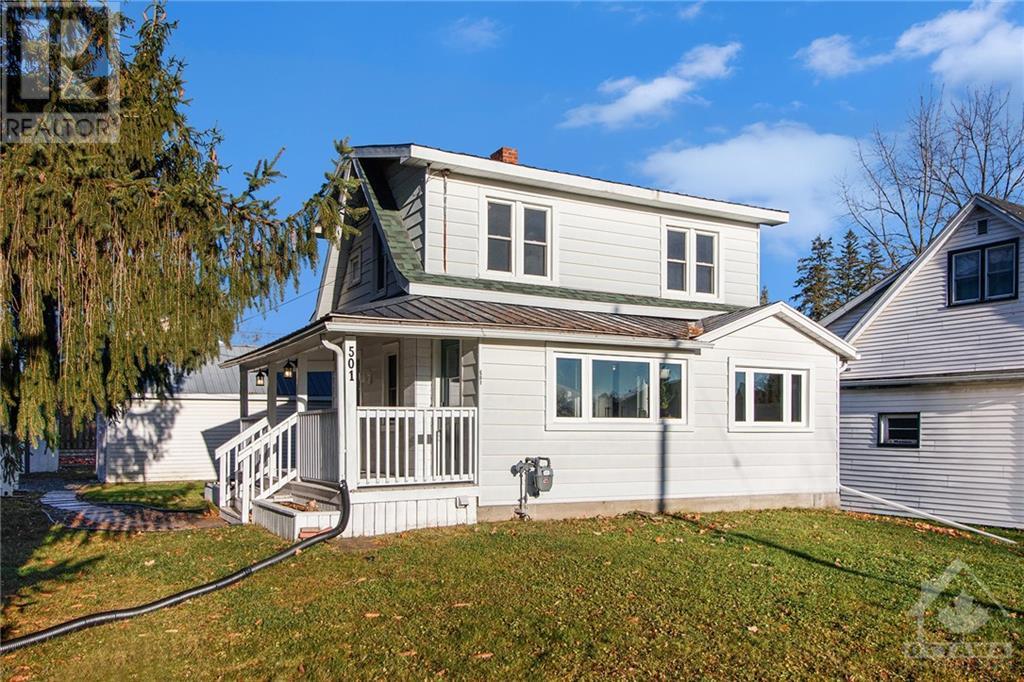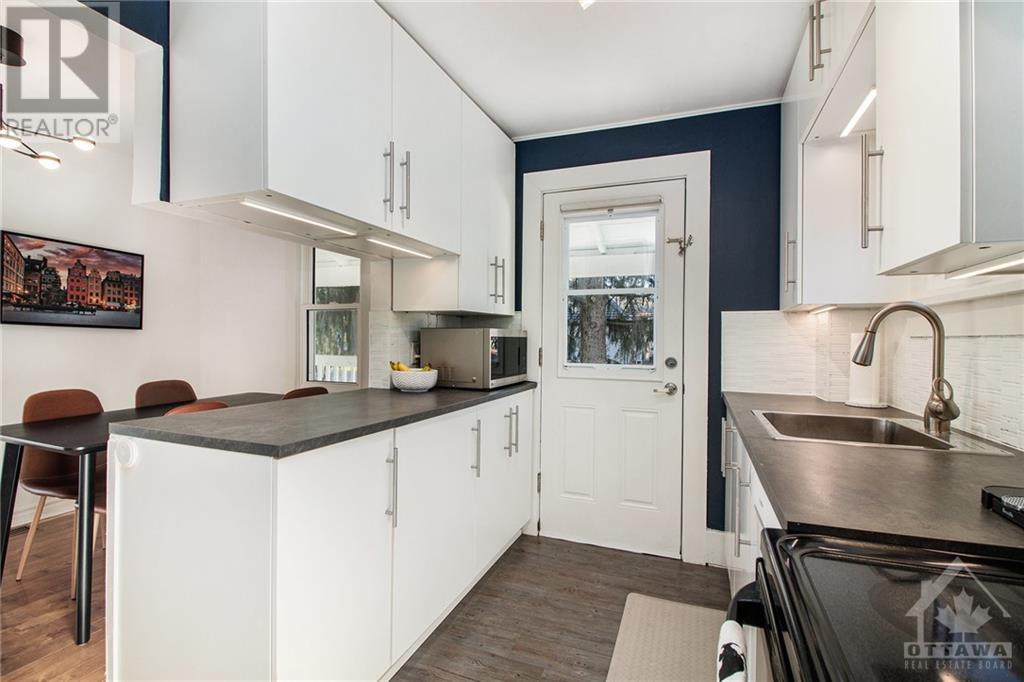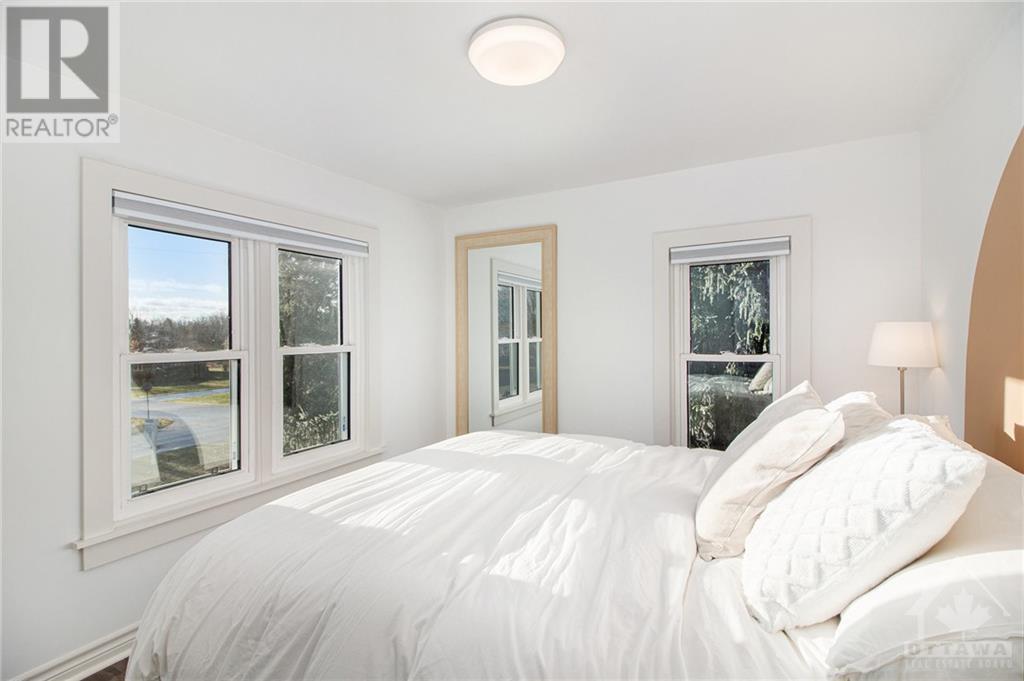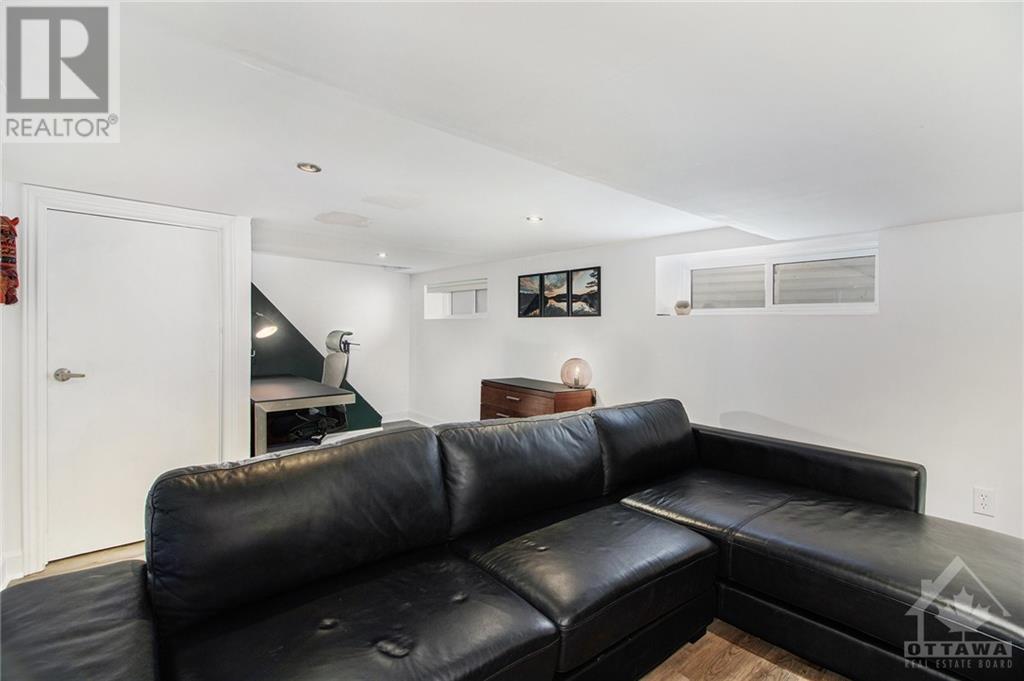501 Clothier Street E Kemptville, Ontario K0G 1J0
$429,000
Sit back and enjoy the views from your expansive covered veranda overlooking your HUGE corner lot with views of Kemptville creek, Curry park and public boat launch mere steps from your front door, this property welcomes you home. Perfect for the first time home buyer, small families and the young professionals, just a short walk into town and a 2 minute drive from all the amenities that makes this town one of the most popular and fastest growing areas in Eastern Ontario. Featuring 2 bedrooms, 1.5 bath and detached garage, a perfect package for the recreationalist, car enthusiasts or DIYers. Tastefully decorated, meticulously maintained and updated from top to bottom, it’s easy to see this home has been loved. Recent udates included HVAC with natural gas forced air heating and central A/C, an extra gas line ready for hook up, windows, finished basement, steel roof, fencing, garage door and concrete flooring with dedicated 20 amp electrical panel in garage/workshop. All this and more. (id:35492)
Open House
This property has open houses!
2:00 pm
Ends at:4:00 pm
Property Details
| MLS® Number | 1419704 |
| Property Type | Single Family |
| Neigbourhood | Kemptville |
| Amenities Near By | Recreation Nearby, Shopping, Water Nearby |
| Parking Space Total | 5 |
Building
| Bathroom Total | 2 |
| Bedrooms Above Ground | 2 |
| Bedrooms Total | 2 |
| Appliances | Refrigerator, Dishwasher, Dryer, Stove, Washer, Blinds |
| Basement Development | Finished |
| Basement Type | Full (finished) |
| Constructed Date | 1940 |
| Construction Style Attachment | Detached |
| Cooling Type | Central Air Conditioning |
| Exterior Finish | Siding |
| Flooring Type | Hardwood, Laminate |
| Foundation Type | Poured Concrete |
| Half Bath Total | 1 |
| Heating Fuel | Natural Gas |
| Heating Type | Forced Air |
| Stories Total | 2 |
| Type | House |
| Utility Water | Municipal Water |
Parking
| Detached Garage |
Land
| Acreage | No |
| Land Amenities | Recreation Nearby, Shopping, Water Nearby |
| Sewer | Municipal Sewage System |
| Size Depth | 125 Ft ,8 In |
| Size Frontage | 61 Ft |
| Size Irregular | 61 Ft X 125.7 Ft |
| Size Total Text | 61 Ft X 125.7 Ft |
| Zoning Description | Residential |
Rooms
| Level | Type | Length | Width | Dimensions |
|---|---|---|---|---|
| Second Level | Bedroom | 12’4” x 9’2” | ||
| Second Level | Bedroom | 11’11” x 8’5” | ||
| Second Level | Full Bathroom | 6’6” x 5’6” | ||
| Lower Level | Family Room | 19’8” x 12’4” | ||
| Main Level | Living Room | 18’5” x 9’7” | ||
| Main Level | Dining Room | 11’8” x 7’6” | ||
| Main Level | Kitchen | 11’4” x 7’2” | ||
| Main Level | Foyer | 5’7” x 11’4” |
https://www.realtor.ca/real-estate/27639223/501-clothier-street-e-kemptville-kemptville
Interested?
Contact us for more information

Katie Kavanagh
Salesperson
https://katiekavanagh.kw.com/
https://www.facebook.com/profile.php?id=100095258991293

2148 Carling Ave., Units 5 & 6
Ottawa, Ontario K2A 1H1
(613) 829-1818
www.kwintegrity.ca/































