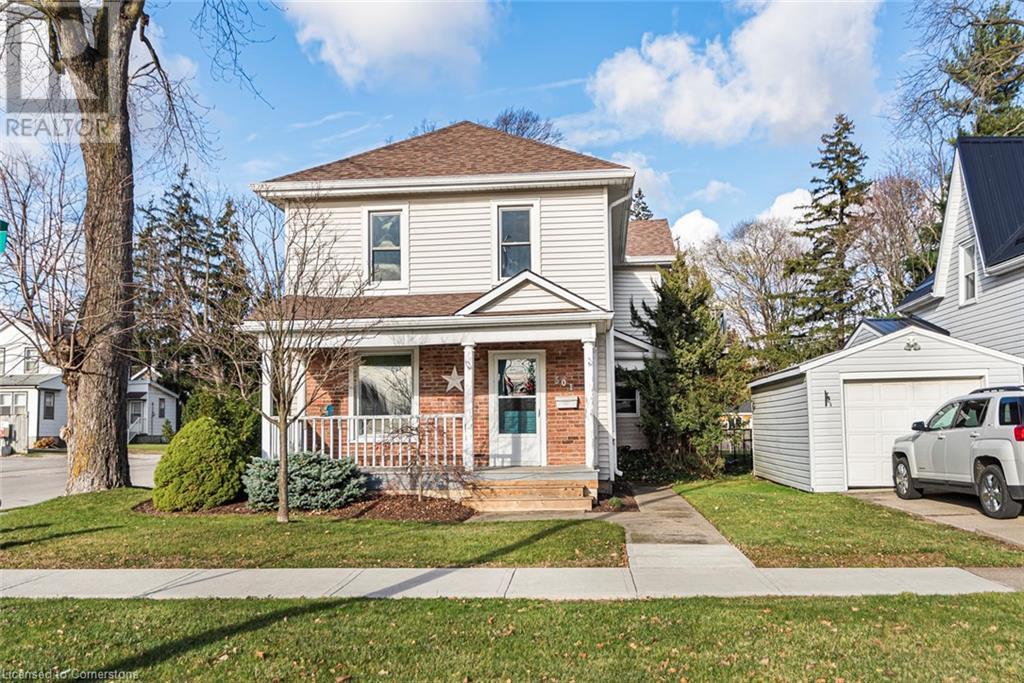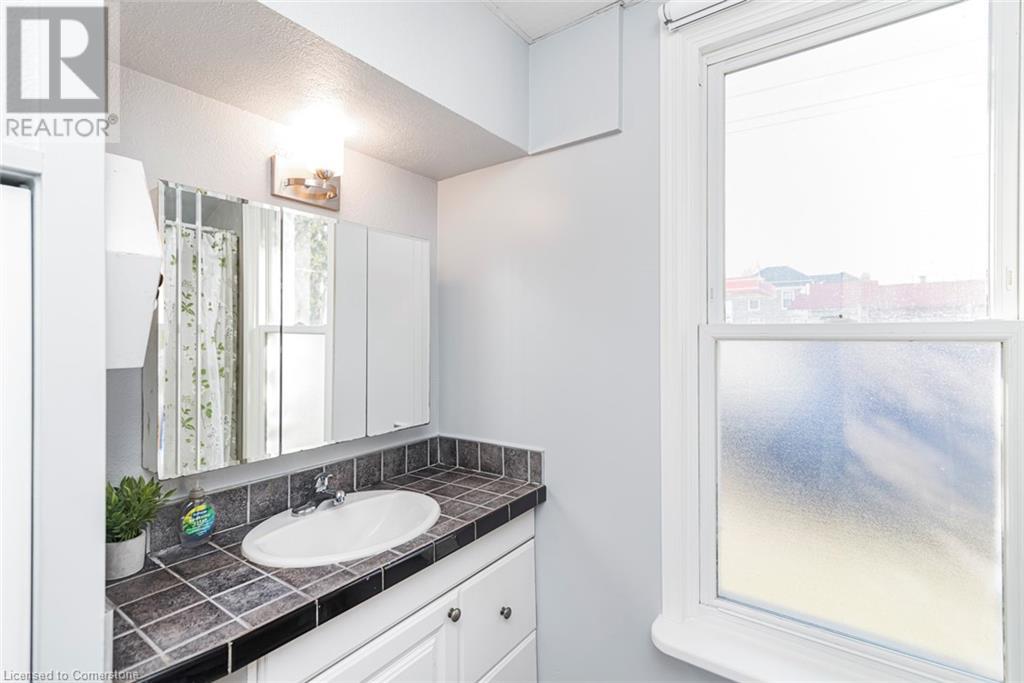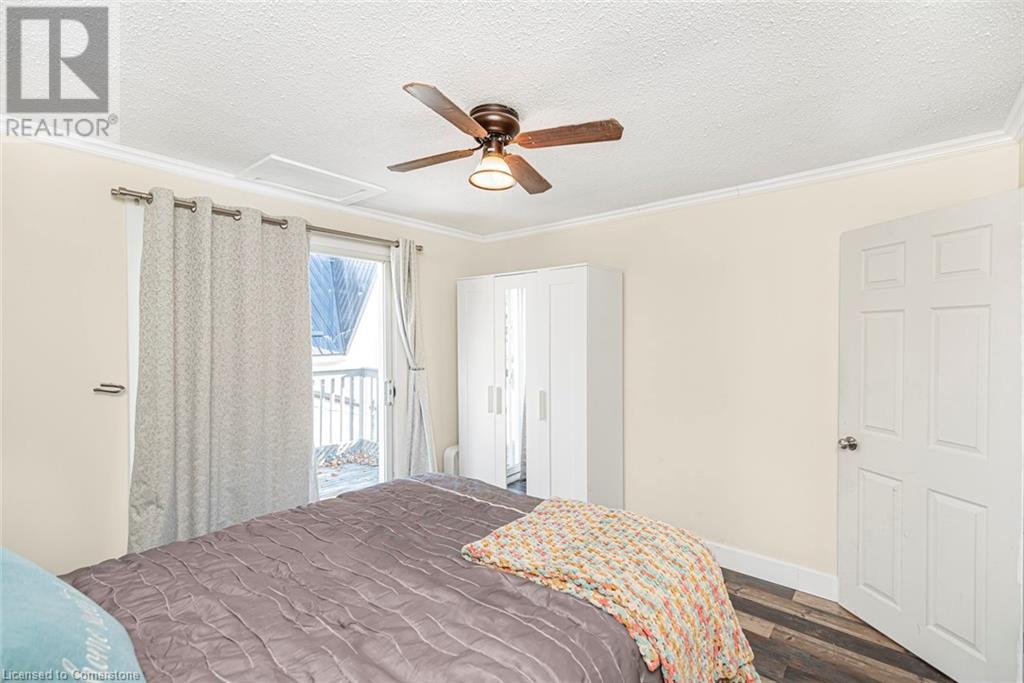501 Broad Street E Dunnville, Ontario N1A 1G7
$519,900
Fantastic Dunnville Opportunity on premium 166’ corner lot. Great curb appeal with brick front covered porch, beautiful landscaping, fully fenced private backyard & double paved driveway. Currently used as a 3 bedroom, 2 bathroom single family home but easily converted back to 2 bedroom (1 bathroom) and a 1 bedroom (1 bathroom) duplex. (all staircases still in place). This tastefully decorated and well maintained home offers updated flooring, roof shingles (2018), huge back entrance/mudroom, spacious principal rooms, and loads of windows for a bright living area! Ideal for first time buyers looking to supplement their income, investors, or the growing family looking to live in it the way it is! Close to downtown amenities, shopping, parks, Grand River, & more! NOTE: The primary bedroom on the second floor with the patio door was the kitchen when it was used as a duplex. The plumbing and electrical supply is accessible if the buyer would like to convert back to a duplex. The second level bathroom has laundry hookups. (id:35492)
Property Details
| MLS® Number | 40682659 |
| Property Type | Single Family |
| Equipment Type | Water Heater |
| Features | Paved Driveway |
| Parking Space Total | 2 |
| Rental Equipment Type | Water Heater |
Building
| Bathroom Total | 2 |
| Bedrooms Above Ground | 3 |
| Bedrooms Total | 3 |
| Appliances | Dishwasher, Dryer, Water Meter, Washer, Microwave Built-in |
| Architectural Style | 2 Level |
| Basement Development | Unfinished |
| Basement Type | Crawl Space (unfinished) |
| Construction Style Attachment | Detached |
| Cooling Type | Central Air Conditioning |
| Exterior Finish | Brick Veneer, Vinyl Siding |
| Foundation Type | Block |
| Heating Fuel | Natural Gas |
| Heating Type | Forced Air |
| Stories Total | 2 |
| Size Interior | 1,690 Ft2 |
| Type | House |
| Utility Water | Municipal Water |
Land
| Acreage | No |
| Landscape Features | Landscaped |
| Sewer | Municipal Sewage System |
| Size Depth | 166 Ft |
| Size Frontage | 33 Ft |
| Size Total Text | Under 1/2 Acre |
| Zoning Description | D A4b |
Rooms
| Level | Type | Length | Width | Dimensions |
|---|---|---|---|---|
| Second Level | Primary Bedroom | 11'4'' x 10'8'' | ||
| Second Level | 4pc Bathroom | 5'8'' x 13'0'' | ||
| Second Level | Bedroom | 9'4'' x 11'7'' | ||
| Second Level | Family Room | 11'7'' x 9'6'' | ||
| Second Level | Bedroom | 10'11'' x 10'5'' | ||
| Main Level | Living Room | 11'10'' x 13'6'' | ||
| Main Level | Dining Room | 11'7'' x 19'3'' | ||
| Main Level | 4pc Bathroom | 7'6'' x 8'4'' | ||
| Main Level | Kitchen | 11'1'' x 16'0'' | ||
| Main Level | Laundry Room | 5'6'' x 7'8'' | ||
| Main Level | Mud Room | 14'8'' x 9'6'' |
https://www.realtor.ca/real-estate/27704421/501-broad-street-e-dunnville
Contact Us
Contact us for more information

Mark Vandervelde
Salesperson
http//www.markv.ca
107 Griffin Street South
Smithville, Ontario L0R 2A0
(905) 957-5000





































