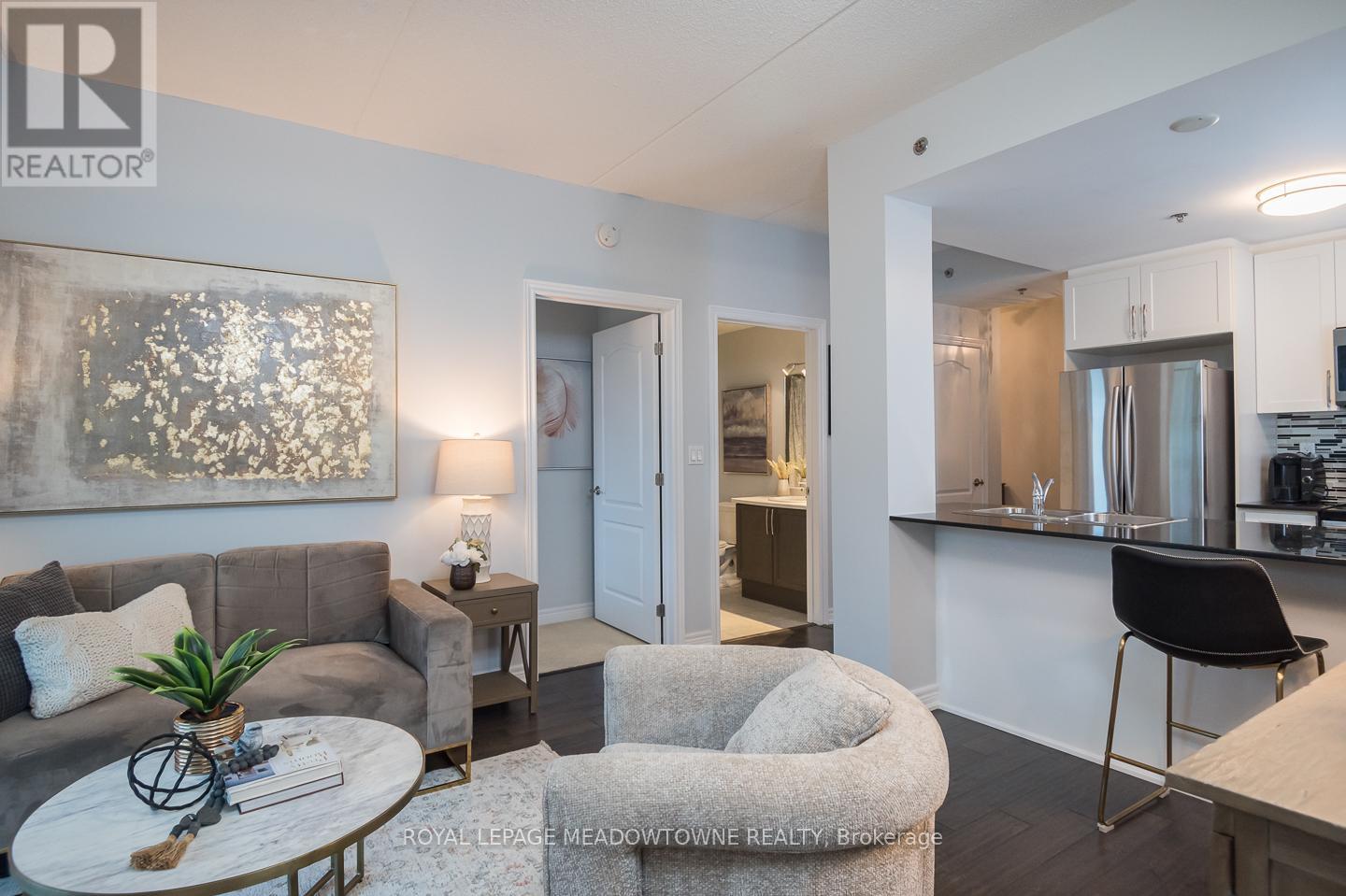501 - 1421 Costigan Road Milton, Ontario L9T 2N4
$674,900Maintenance, Water, Common Area Maintenance, Insurance, Parking
$461.50 Monthly
Maintenance, Water, Common Area Maintenance, Insurance, Parking
$461.50 MonthlyThis spacious condo with over 918 sq ft of living space, offers a prime location within walking distance to parks, schools, and amenities, with quick access to the 401/407 and GO stationperfect for commuters, downsizers or first time home buyers. It includes an underground parking spot, locker, and access to excellent amenities such as a gym and party room. Inside, the 9ft ceilings, in-suite laundry, and open-concept living and dining areas create a comfortable living space, complemented by engineered hardwood flooring and scenic views of the Escarpment from the 67 sqft balcony. The white kitchen features plenty of storage, black granite countertops, and stainless-steel appliances. The condo has two generously sized bedrooms, including a primary with a walk-in closet and 3pc ensuite, plus a large main bath and a den that can be used as an office or separate dining area. Come experience how convenient condo living here can be! (id:35492)
Property Details
| MLS® Number | W9369391 |
| Property Type | Single Family |
| Community Name | Clarke |
| Amenities Near By | Hospital, Park, Schools |
| Community Features | Pet Restrictions, Community Centre |
| Features | Balcony |
| Parking Space Total | 1 |
Building
| Bathroom Total | 2 |
| Bedrooms Above Ground | 2 |
| Bedrooms Below Ground | 1 |
| Bedrooms Total | 3 |
| Amenities | Exercise Centre, Party Room, Visitor Parking, Storage - Locker |
| Appliances | Dishwasher, Dryer, Microwave, Refrigerator, Stove, Washer |
| Cooling Type | Central Air Conditioning |
| Exterior Finish | Brick, Concrete |
| Heating Fuel | Natural Gas |
| Heating Type | Forced Air |
| Size Interior | 900 - 999 Ft2 |
| Type | Apartment |
Parking
| Underground |
Land
| Acreage | No |
| Land Amenities | Hospital, Park, Schools |
Rooms
| Level | Type | Length | Width | Dimensions |
|---|---|---|---|---|
| Main Level | Kitchen | 2.41 m | 2.54 m | 2.41 m x 2.54 m |
| Main Level | Living Room | 4.42 m | 3.68 m | 4.42 m x 3.68 m |
| Main Level | Office | 2.92 m | 2.06 m | 2.92 m x 2.06 m |
| Main Level | Laundry Room | 1.93 m | 2.26 m | 1.93 m x 2.26 m |
| Main Level | Primary Bedroom | 4.24 m | 3.58 m | 4.24 m x 3.58 m |
| Main Level | Bedroom | 3.99 m | 2.77 m | 3.99 m x 2.77 m |
https://www.realtor.ca/real-estate/27471094/501-1421-costigan-road-milton-clarke-clarke
Contact Us
Contact us for more information

Amy Flowers
Broker
www.flowersteam.ca/?utm_source=realtor.ca&utm_medium=referral&utm_campaign=amyflowersprofile
475 Main Street East
Milton, Ontario L9T 1R1
(905) 878-8101
Jennifer Laliberte
Broker
flowersteam.ca/?utm_source=realtor.ca&utm_medium=referral&utm_campaign=amyflowersprofile
https//www.facebook.com/TheAmyFlowersTeam
475 Main Street East
Milton, Ontario L9T 1R1
(905) 878-8101



























