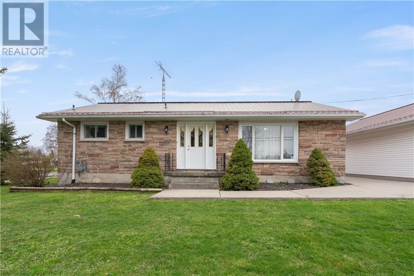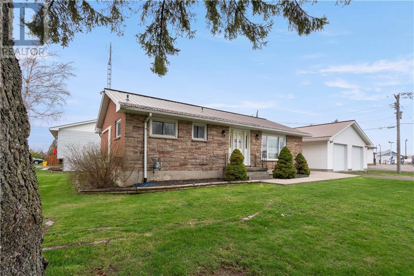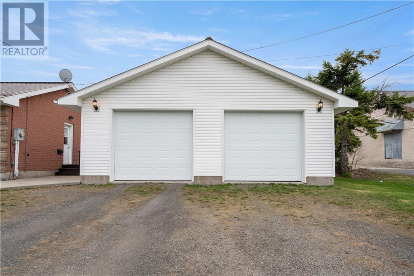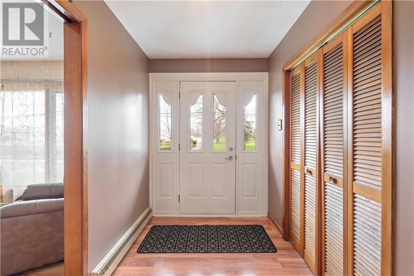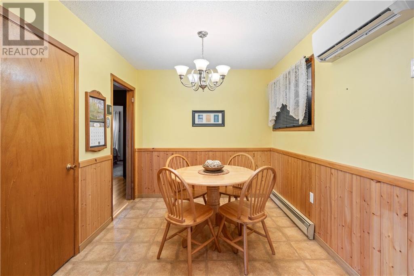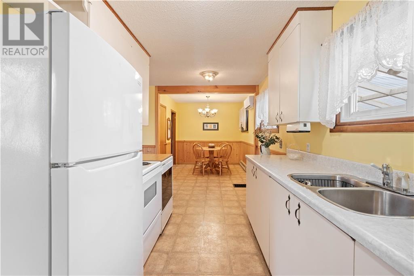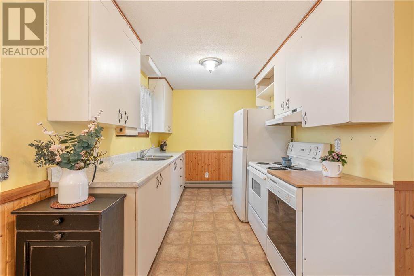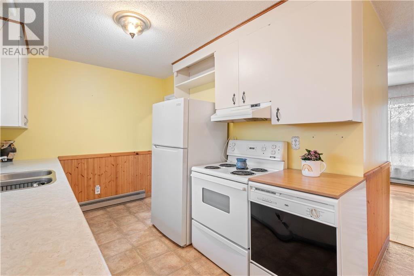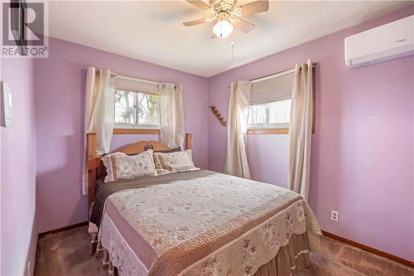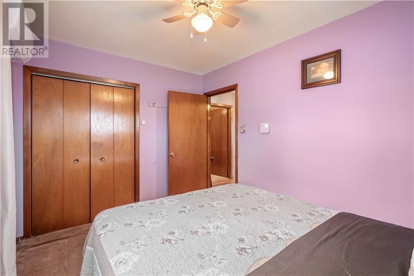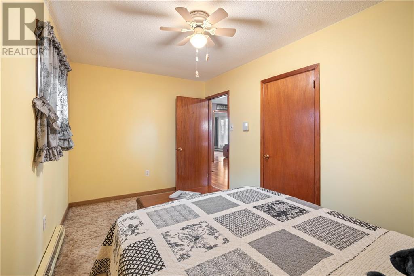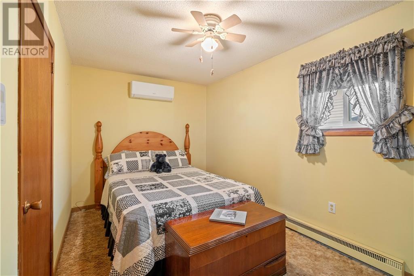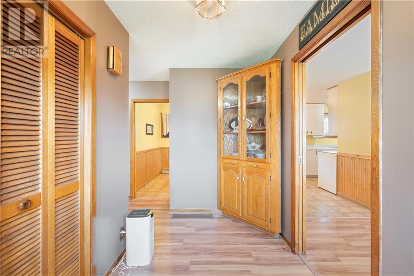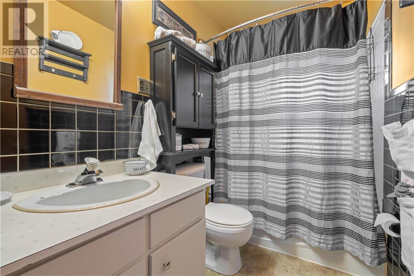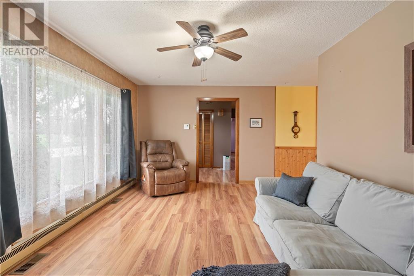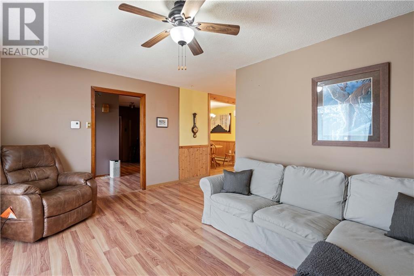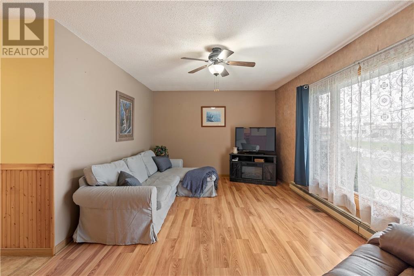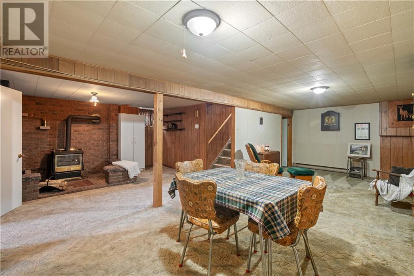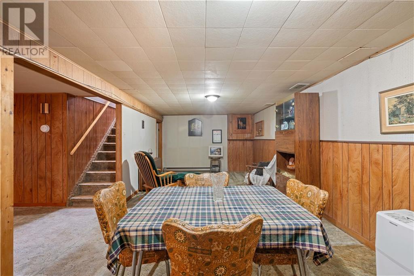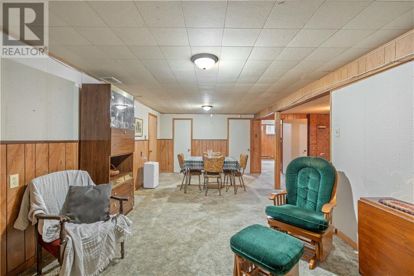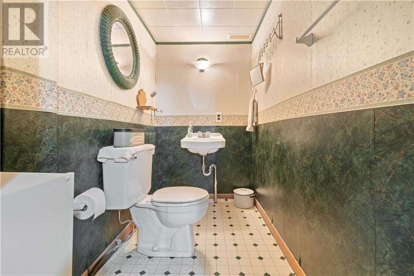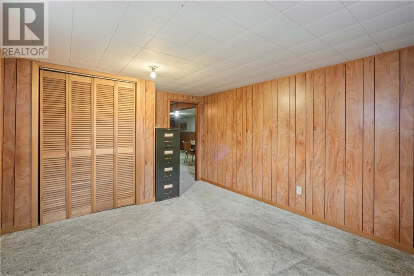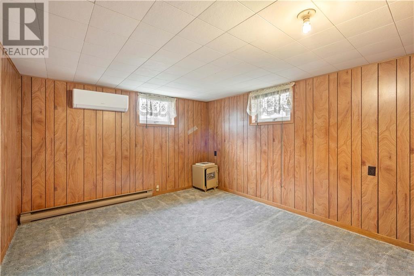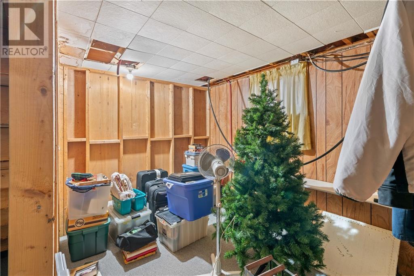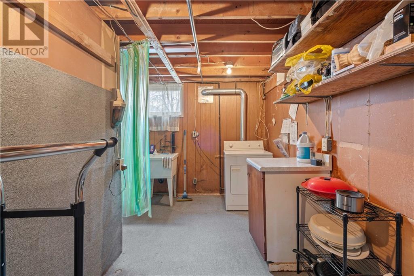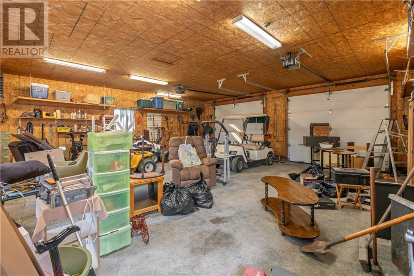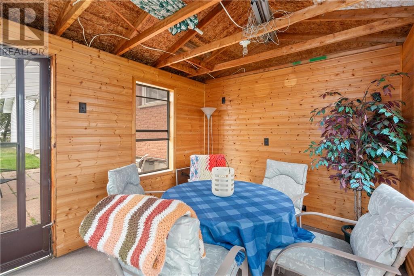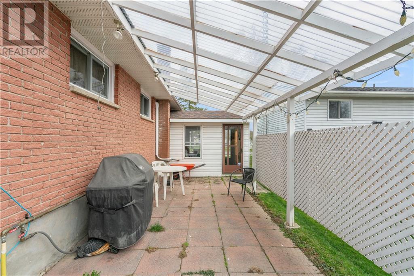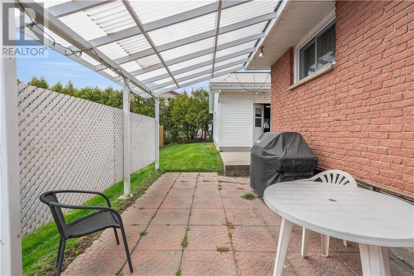50 Laurier Drive Morrisburg, Ontario K0C 1X0
$435,000
Charming 2+1 bedroom,2 bathroom home with detached two car garage. With its versatile floor plan and convenient location, this home is ideal for families seeking comfort and convenience. With shops, restaurants, parks, golf and schools just minutes away, you'll enjoy easy access to everything you need. A steel roof provides peace of mind and enhances curb appeal. The 27x30 two car garage provides practical functionality, accommodating storage needs and potential workspace for various projects. Don't miss your chance to make this delightful property your own !! (id:35492)
Property Details
| MLS® Number | 1387697 |
| Property Type | Single Family |
| Neigbourhood | Morrisburg |
| Amenities Near By | Golf Nearby, Shopping, Water Nearby |
| Parking Space Total | 6 |
Building
| Bathroom Total | 2 |
| Bedrooms Above Ground | 2 |
| Bedrooms Below Ground | 1 |
| Bedrooms Total | 3 |
| Appliances | Refrigerator, Dishwasher, Dryer, Stove |
| Architectural Style | Bungalow |
| Basement Development | Finished |
| Basement Type | Full (finished) |
| Construction Style Attachment | Detached |
| Cooling Type | Central Air Conditioning |
| Exterior Finish | Stone, Brick, Vinyl |
| Fireplace Present | Yes |
| Fireplace Total | 1 |
| Flooring Type | Carpeted, Laminate, Linoleum |
| Foundation Type | Poured Concrete |
| Half Bath Total | 1 |
| Heating Fuel | Natural Gas |
| Heating Type | Forced Air, Heat Pump |
| Stories Total | 1 |
| Type | House |
| Utility Water | Municipal Water |
Parking
| Detached Garage | |
| Gravel |
Land
| Acreage | No |
| Land Amenities | Golf Nearby, Shopping, Water Nearby |
| Sewer | Municipal Sewage System |
| Size Depth | 58 Ft |
| Size Frontage | 103 Ft ,5 In |
| Size Irregular | 103.42 Ft X 58.03 Ft (irregular Lot) |
| Size Total Text | 103.42 Ft X 58.03 Ft (irregular Lot) |
| Zoning Description | Residential |
Rooms
| Level | Type | Length | Width | Dimensions |
|---|---|---|---|---|
| Basement | Office | 11'0" x 14'8" | ||
| Basement | Utility Room | 14'7" x 11'0" | ||
| Basement | Family Room/fireplace | 24'8" x 22'0" | ||
| Basement | 2pc Bathroom | 3'11" x 7'4" | ||
| Basement | Storage | 7'4" x 10'11" | ||
| Main Level | Bedroom | 8'5" x 14'1" | ||
| Main Level | Bedroom | 8'8" x 11'11" | ||
| Main Level | Kitchen | 7'10" x 10'9" | ||
| Main Level | Dining Room | 8'4" x 8'10" | ||
| Main Level | Living Room | 11'0" x 16'9" | ||
| Main Level | 4pc Bathroom | 4'11" x 8'2" |
https://www.realtor.ca/real-estate/26786225/50-laurier-drive-morrisburg-morrisburg
Interested?
Contact us for more information

Chris Wiltshire
Broker of Record

51 King St. W., Unit 101
Brockville, Ontario K6V 3P8
(613) 918-0321
https://theriversedgeteam.com/

