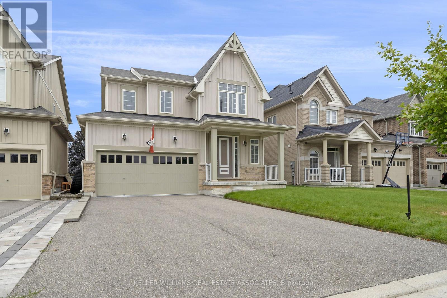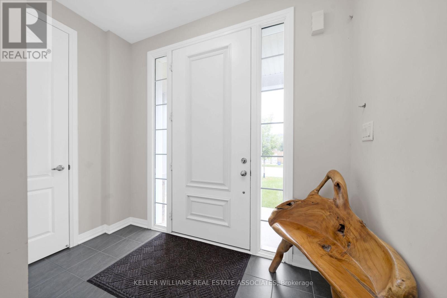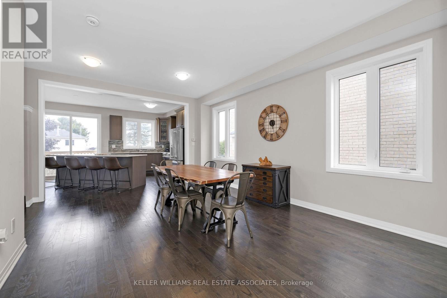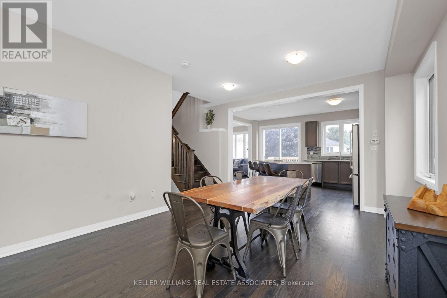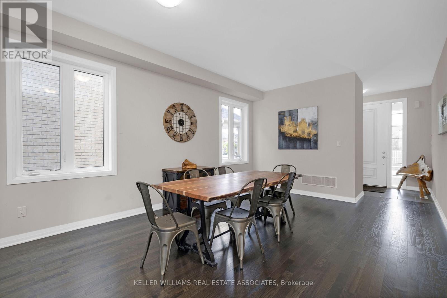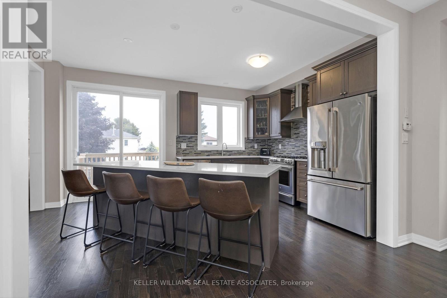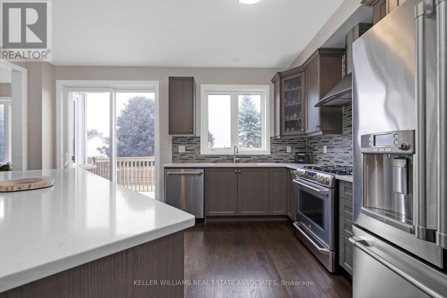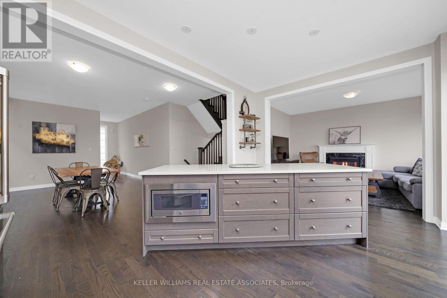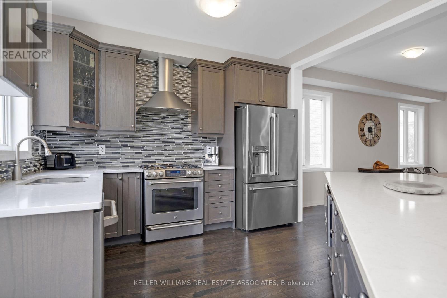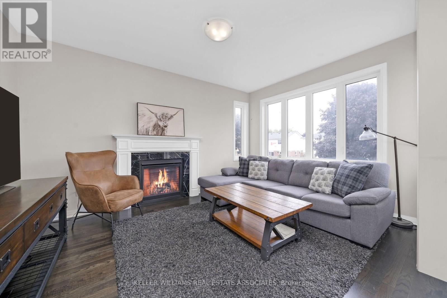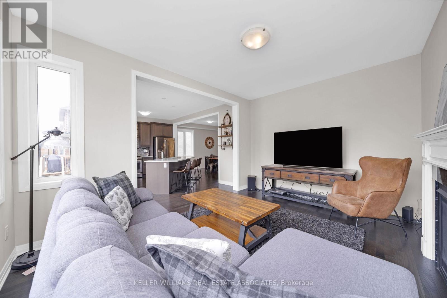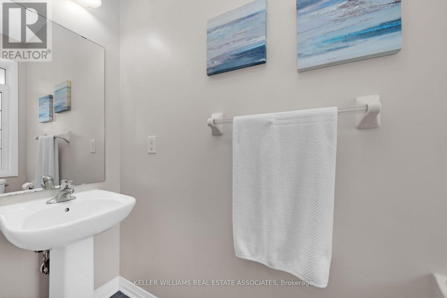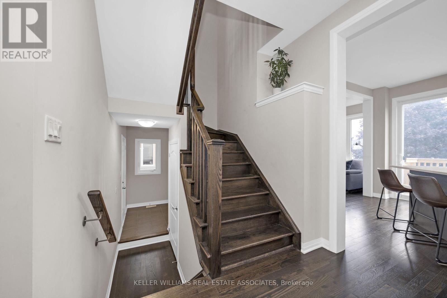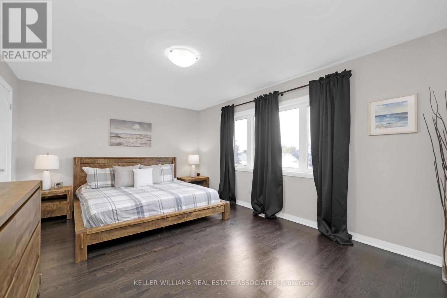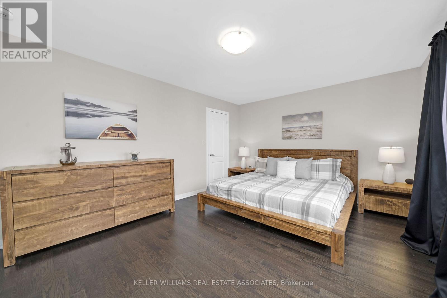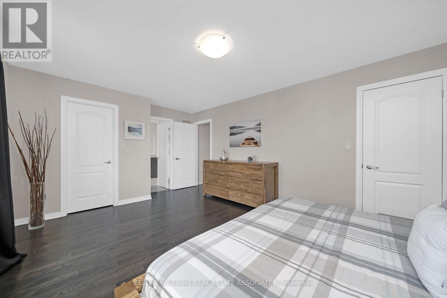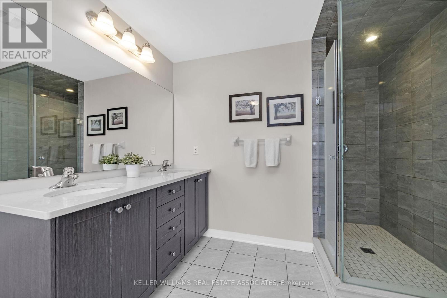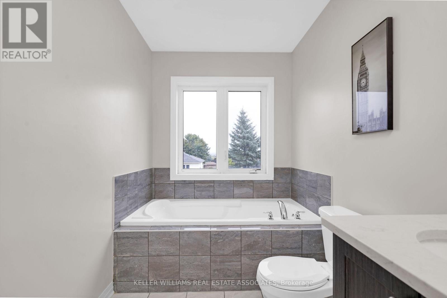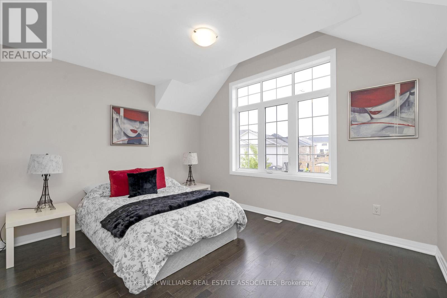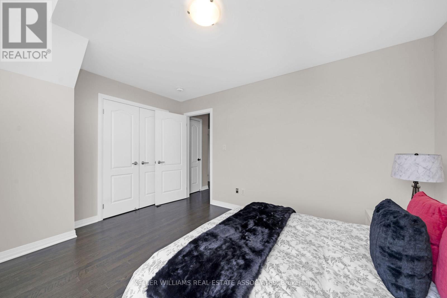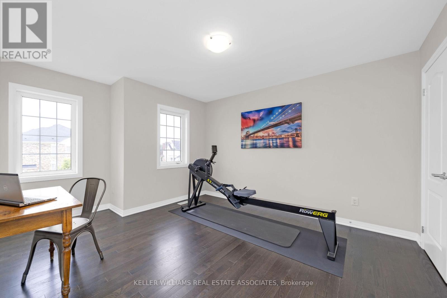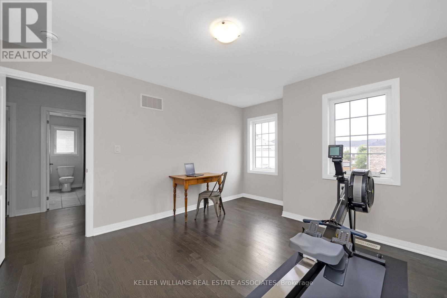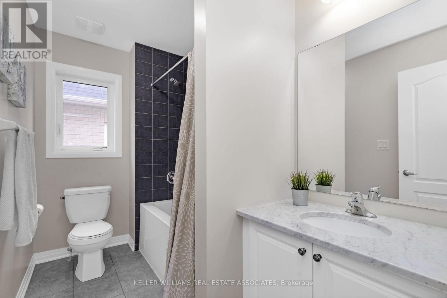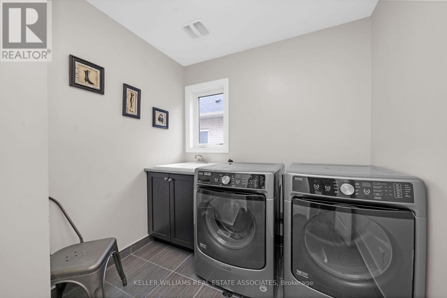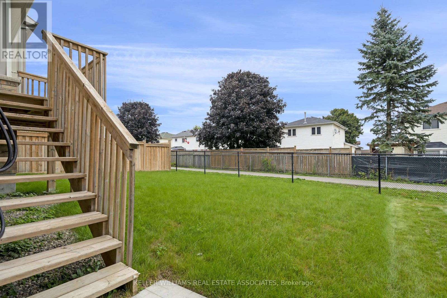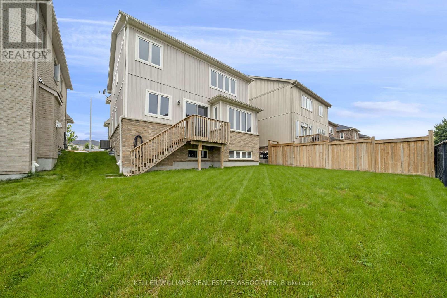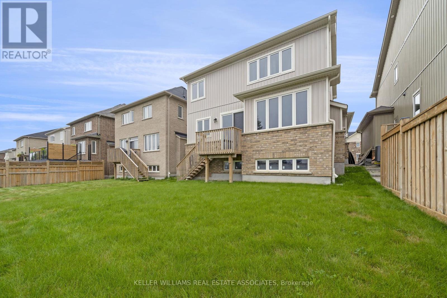50 Drew Brown Blvd Orangeville, Ontario L9W 6Z4
$1,099,999
Make Yourself At Home In One Of Orangeville's Newest And Most Desirable Enclaves. Barely Lived In By The Original Owner And Featuring Over 30k In Tasteful Builder Upgrades, Including Engineered Red Oak Flooring Throughout, Oak Staircase and Upgraded Lighting. Open Concept Kitchen w Oversized Island, Quartz Countertops, Backsplash and Upgraded Soft Close Cupboards Overlooks A Cozy Family Room Featuring Gas Fireplace. Elegant Primary Ensuite Features Oversized Glass, Walk In Shower and Deep Soaker Tub. Primary Bedroom Features Two Walk In Closets. Laundry On Second Floor. Deep Two Car Garage, No Sidewalk In Front For Convenient Parking. Rough In For Additional Bathroom In Basement **** EXTRAS **** Cabinets and Work Bench in Garage, Epoxied Garage Floor, Uninstalled Fluorescent Lighting for Garage (id:35492)
Property Details
| MLS® Number | W8041776 |
| Property Type | Single Family |
| Community Name | Orangeville |
| Amenities Near By | Park |
| Features | Cul-de-sac |
| Parking Space Total | 4 |
Building
| Bathroom Total | 3 |
| Bedrooms Above Ground | 3 |
| Bedrooms Total | 3 |
| Basement Type | Full |
| Construction Style Attachment | Detached |
| Cooling Type | Central Air Conditioning |
| Exterior Finish | Vinyl Siding |
| Fireplace Present | Yes |
| Heating Fuel | Natural Gas |
| Heating Type | Forced Air |
| Stories Total | 2 |
| Type | House |
Parking
| Attached Garage |
Land
| Acreage | No |
| Land Amenities | Park |
| Size Irregular | 40.03 X 91.86 Ft |
| Size Total Text | 40.03 X 91.86 Ft |
Rooms
| Level | Type | Length | Width | Dimensions |
|---|---|---|---|---|
| Second Level | Primary Bedroom | 3.69 m | 5.1 m | 3.69 m x 5.1 m |
| Second Level | Bedroom 2 | 3.26 m | 3.81 m | 3.26 m x 3.81 m |
| Second Level | Bedroom 3 | 3.63 m | 3.64 m | 3.63 m x 3.64 m |
| Second Level | Laundry Room | 2.24 m | 1.8 m | 2.24 m x 1.8 m |
| Ground Level | Foyer | 1.5 m | 2.82 m | 1.5 m x 2.82 m |
| Ground Level | Dining Room | 4.56 m | 3.4 m | 4.56 m x 3.4 m |
| Ground Level | Kitchen | 3.34 m | 5 m | 3.34 m x 5 m |
Utilities
| Sewer | Installed |
| Natural Gas | Installed |
| Electricity | Installed |
| Cable | Available |
https://www.realtor.ca/real-estate/26476720/50-drew-brown-blvd-orangeville-orangeville
Interested?
Contact us for more information
David Purdy
Salesperson
https://www.facebook.com/propertiesbypurdy/

7145 West Credit Ave B1 #100
Mississauga, Ontario L5N 6J7
(905) 812-8123
(905) 812-8155

