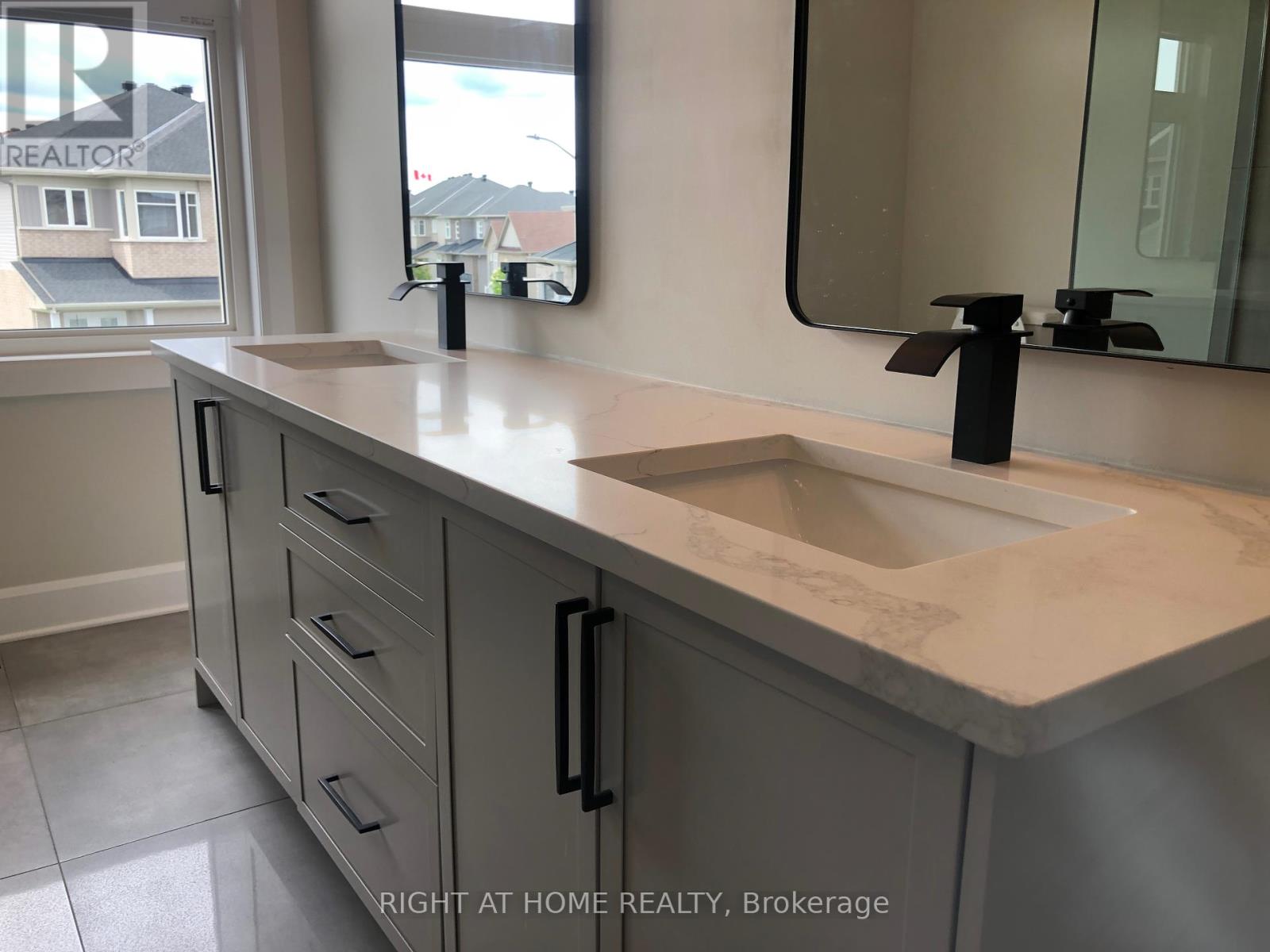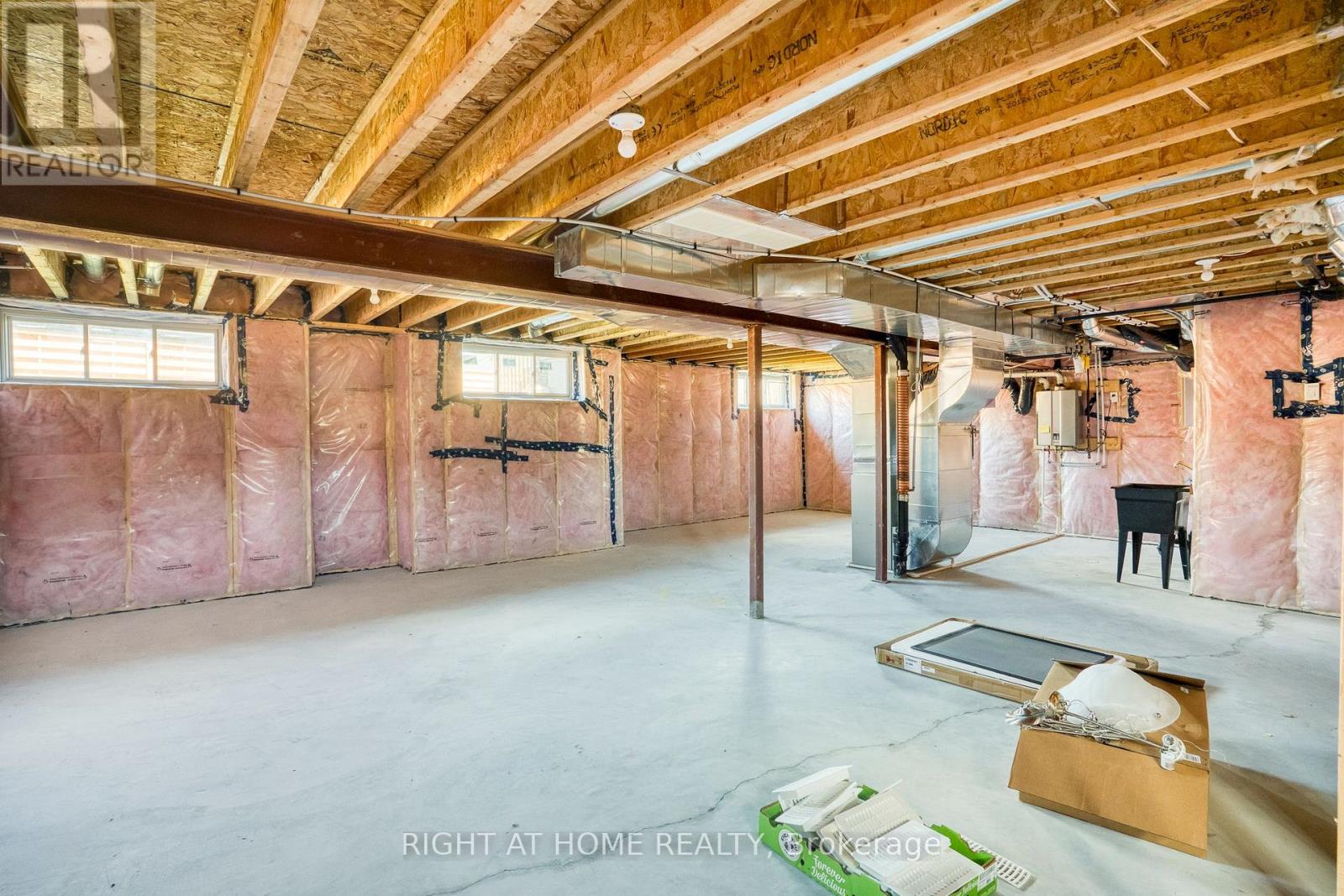50 Antonakos Drive Carleton Place, Ontario K7C 0L1
$888,888
Welcome to Carleton Landings. A Residential Development 17 mins West of Ottawa/Kanata. This Detached Single Family Home was constructed in 2022. Four Bedroom, 2400 Sqft with Very High Quality Upgrades, Including: Hardwood Flooring Through out the Home Up and Down, Hardwood Stairs, Quartz Counter Tops, Stainless Steel Appliances, Heated Bathroom Floors on the Second Floor, Ceiling Fans in two of the Bedrooms, Bathroom Bidet Systems in all Washrooms, Lighting, Ten Foot Wooden Fence Surrounding the Rear Yard, Two Lockable Gates for Accessing the Rear Yard, Air Conditioning, Eavestroughs, Plus Window Coverings. Do not miss out on this very nice home for Sale in Carleton Place Ontario. Very Close/Walkable too many Big Box Stores including a Grocery Store, CT and Fast Food Distributors. Contact Your Realtor to Book a Showing today. **** EXTRAS **** Kitchen Upper Cabinets are located in the Basement, Are Designed to be Installed up to the Ceiling. (id:35492)
Property Details
| MLS® Number | X11903269 |
| Property Type | Single Family |
| Community Name | 909 - Carleton Place |
| Features | Irregular Lot Size, Flat Site |
| Parking Space Total | 6 |
Building
| Bathroom Total | 3 |
| Bedrooms Above Ground | 4 |
| Bedrooms Total | 4 |
| Amenities | Fireplace(s) |
| Appliances | Garage Door Opener Remote(s), Dishwasher, Dryer, Refrigerator, Stove, Washer |
| Basement Development | Unfinished |
| Basement Type | N/a (unfinished) |
| Construction Style Attachment | Detached |
| Cooling Type | Central Air Conditioning |
| Exterior Finish | Aluminum Siding, Brick Facing |
| Fire Protection | Smoke Detectors |
| Fireplace Present | Yes |
| Fireplace Total | 1 |
| Foundation Type | Poured Concrete |
| Half Bath Total | 1 |
| Heating Fuel | Natural Gas |
| Heating Type | Forced Air |
| Stories Total | 2 |
| Size Interior | 2,000 - 2,500 Ft2 |
| Type | House |
| Utility Water | Municipal Water |
Parking
| Attached Garage | |
| Inside Entry |
Land
| Acreage | No |
| Sewer | Sanitary Sewer |
| Size Depth | 100 Ft |
| Size Frontage | 45 Ft |
| Size Irregular | 45 X 100 Ft ; Yes |
| Size Total Text | 45 X 100 Ft ; Yes|under 1/2 Acre |
| Zoning Description | Rd |
Rooms
| Level | Type | Length | Width | Dimensions |
|---|---|---|---|---|
| Second Level | Bedroom | 4.572 m | 3.048 m | 4.572 m x 3.048 m |
| Second Level | Bedroom 2 | 3.6576 m | 3.048 m | 3.6576 m x 3.048 m |
| Second Level | Bedroom 3 | 3.5357 m | 3.6881 m | 3.5357 m x 3.6881 m |
| Second Level | Primary Bedroom | 3.3528 m | 5.2426 m | 3.3528 m x 5.2426 m |
| Main Level | Living Room | 3.5357 m | 3.6881 m | 3.5357 m x 3.6881 m |
| Main Level | Kitchen | 1.7069 m | 4.1758 m | 1.7069 m x 4.1758 m |
| Main Level | Eating Area | 2.347 m | 2.7432 m | 2.347 m x 2.7432 m |
| Main Level | Family Room | 5.4254 m | 3.3528 m | 5.4254 m x 3.3528 m |
| Main Level | Dining Room | 4.8768 m | 2.8956 m | 4.8768 m x 2.8956 m |
| In Between | Den | 2.7432 m | 3.2004 m | 2.7432 m x 3.2004 m |
Utilities
| Cable | Available |
| Sewer | Installed |
https://www.realtor.ca/real-estate/27758927/50-antonakos-drive-carleton-place-909-carleton-place
Contact Us
Contact us for more information

Peter Sagos
Salesperson
www.condo613.ca/
www.facebook.com/pages/Condo613/371816632885026
14 Chamberlain Ave Suite 101
Ottawa, Ontario K1S 1V9
(613) 369-5199
(416) 391-0013








































