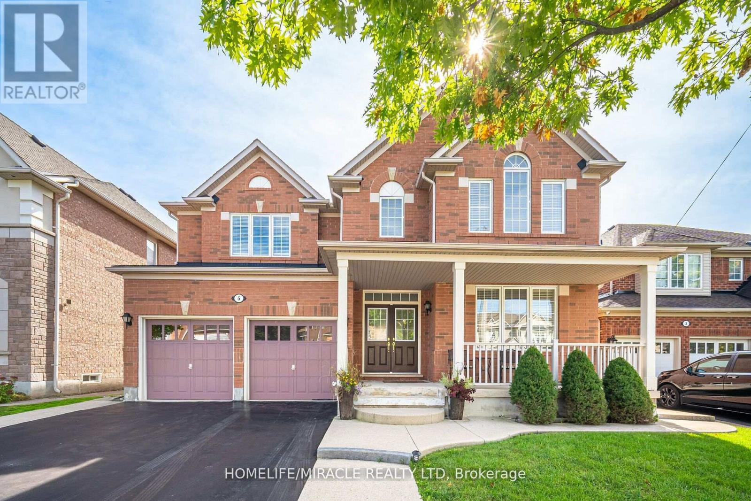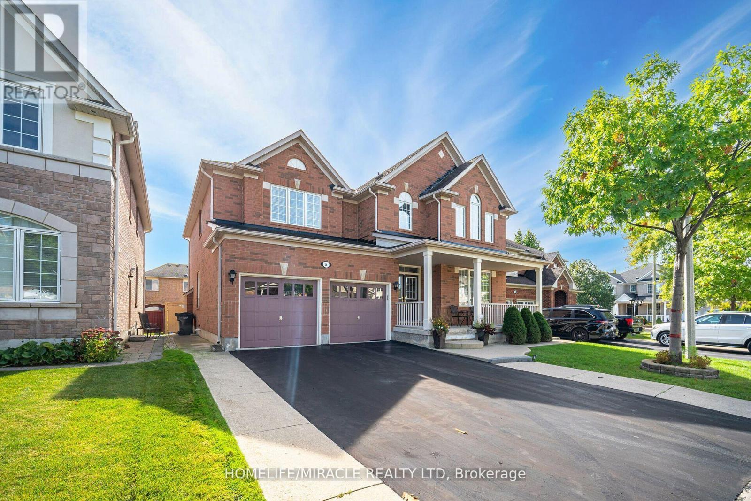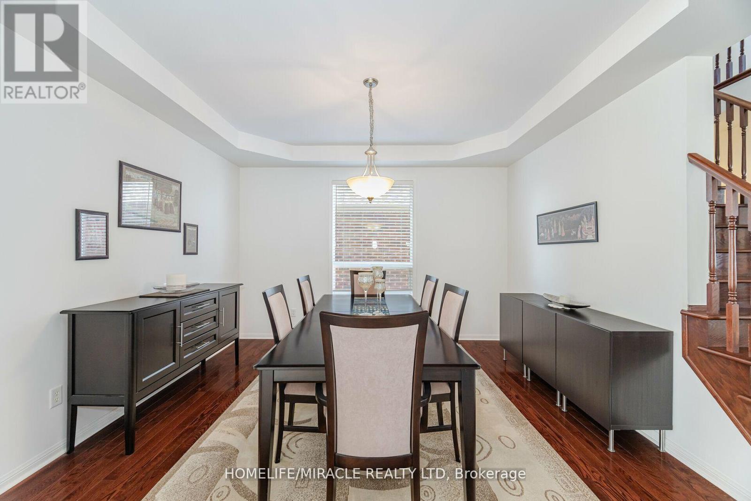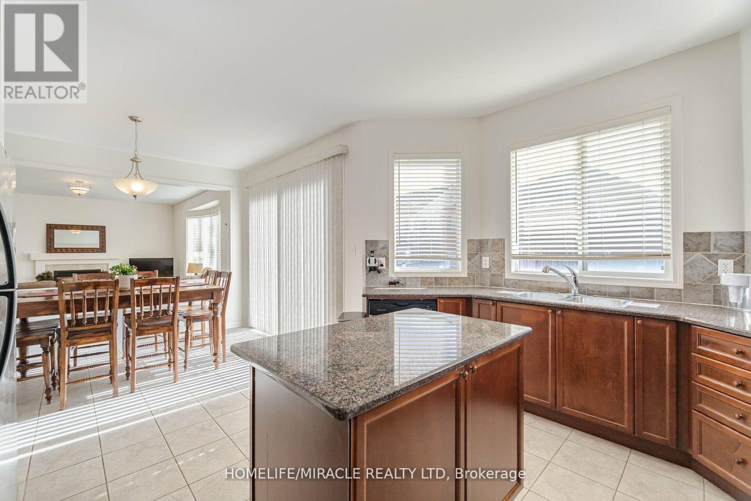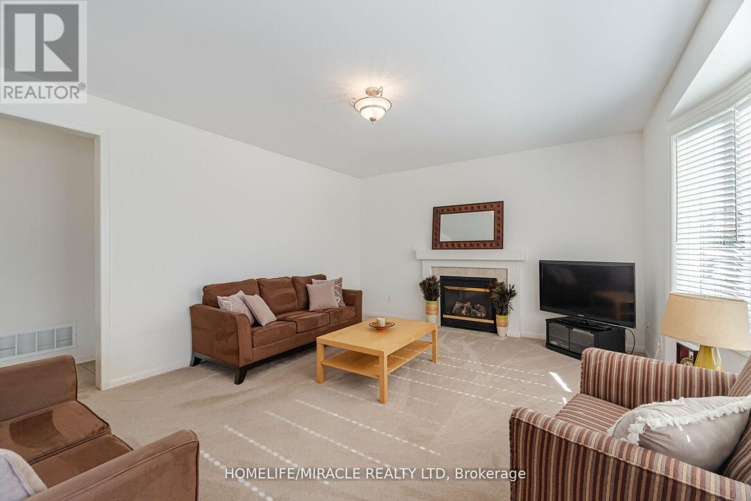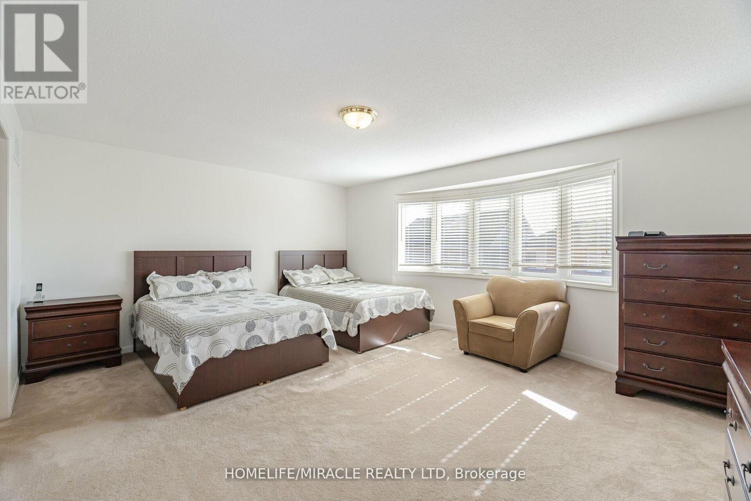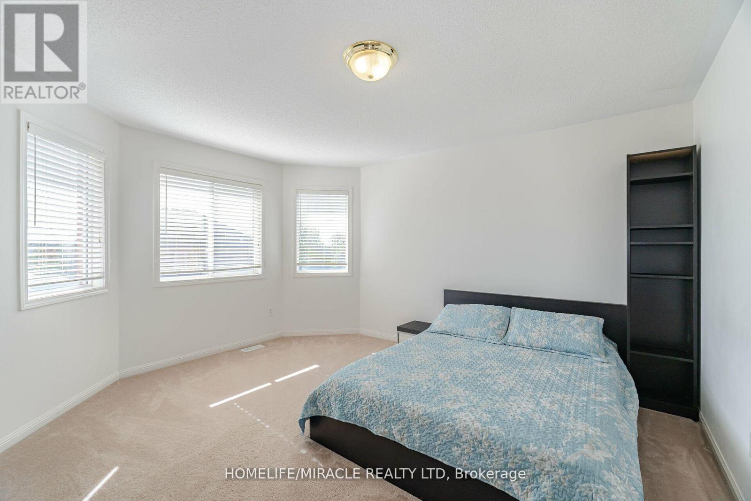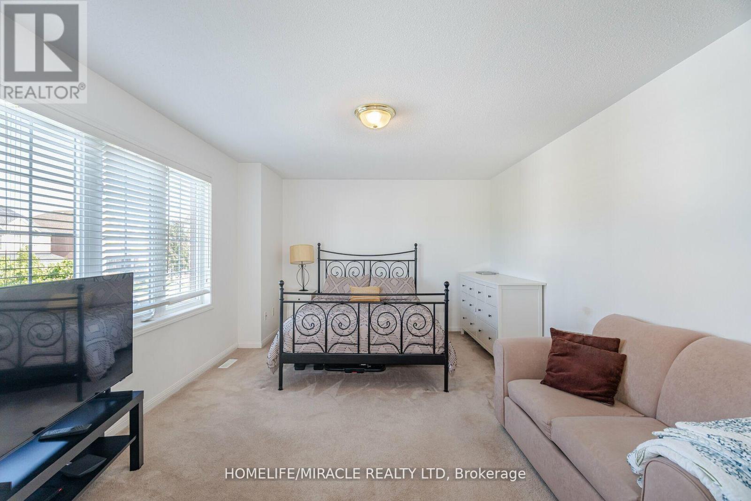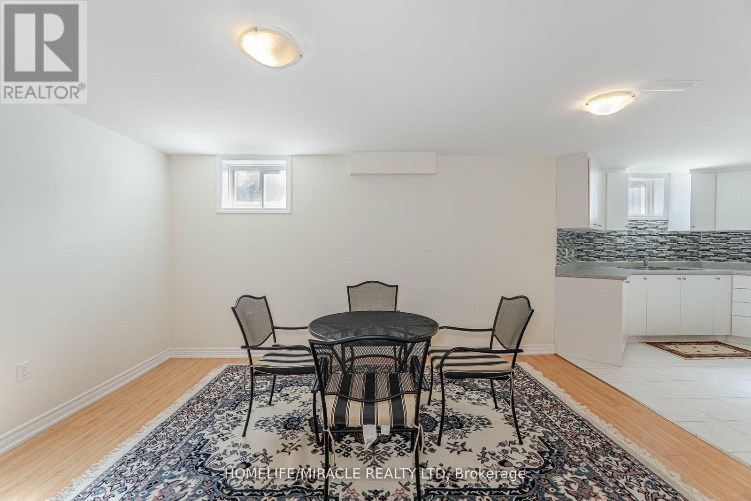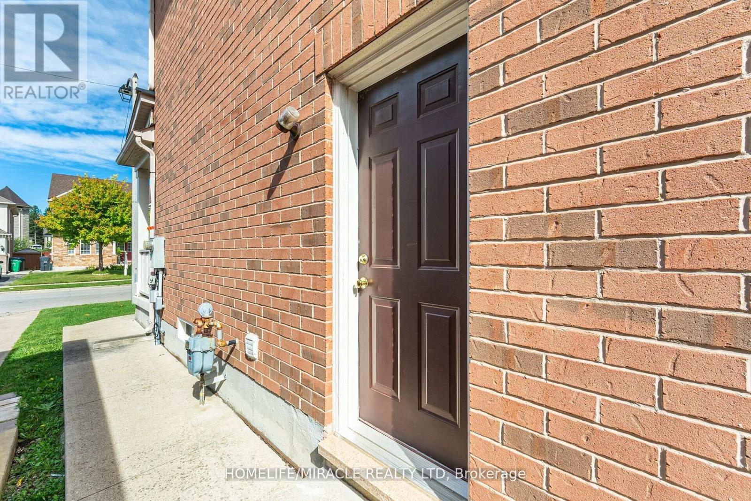5 Valleywest Road Brampton, Ontario L6P 2J9
$1,625,000
(Wow) Absolute Show Stopper! Gorgeous Detached Home In Vales of Castlemore. situated on quiet st. offering Prime Location. Main floor double door entry , Spacious living area, Separate Dining Area, Chef's Kitchen with granite counter , stainless steel appliances , centre island, Separate family area with Fireplace, 9 ft ceiling on main floor, Office on main floor. Well designed lay-out. Oak stairs leads to second floor - 5 Bedrooms + Prayer Room (Can be used as Laundry. Pluming has been installed & 3 full bathrooms . Primary Br with 5pc ensuite. Two other bedrooms with jack & jill bath. Fully Finished basement with 2 bedrooms, kitchen , huge rec room & full bathroom and Large Windows. Separate Side Entrance to the basement by the builder. About 5 yr old furnace & ac Concrete all around the house. .Fully Fenced bk Yard with wooden Deck & patio in back yard to enjoy the outdoors. This home is proudly owned by the original owner. well kept and maintained Must be seen. steps away from all the Amenities **** EXTRAS **** Close to all amenities, school, grocery, park, public transit (id:35492)
Property Details
| MLS® Number | W11908732 |
| Property Type | Single Family |
| Community Name | Vales of Castlemore |
| Parking Space Total | 6 |
Building
| Bathroom Total | 5 |
| Bedrooms Above Ground | 5 |
| Bedrooms Below Ground | 2 |
| Bedrooms Total | 7 |
| Appliances | Dishwasher, Dryer, Garage Door Opener, Refrigerator, Stove, Washer |
| Basement Development | Finished |
| Basement Features | Separate Entrance |
| Basement Type | N/a (finished) |
| Construction Style Attachment | Detached |
| Cooling Type | Central Air Conditioning |
| Exterior Finish | Brick |
| Fireplace Present | Yes |
| Flooring Type | Hardwood |
| Foundation Type | Concrete |
| Half Bath Total | 1 |
| Heating Fuel | Natural Gas |
| Heating Type | Forced Air |
| Stories Total | 2 |
| Size Interior | 3,000 - 3,500 Ft2 |
| Type | House |
| Utility Water | Municipal Water |
Parking
| Attached Garage |
Land
| Acreage | No |
| Sewer | Sanitary Sewer |
| Size Depth | 98 Ft ,4 In |
| Size Frontage | 49 Ft ,10 In |
| Size Irregular | 49.9 X 98.4 Ft |
| Size Total Text | 49.9 X 98.4 Ft |
Rooms
| Level | Type | Length | Width | Dimensions |
|---|---|---|---|---|
| Second Level | Primary Bedroom | 5.37 m | 4.27 m | 5.37 m x 4.27 m |
| Second Level | Bedroom 2 | 4.08 m | 3.08 m | 4.08 m x 3.08 m |
| Second Level | Bedroom 3 | 4.94 m | 3.36 m | 4.94 m x 3.36 m |
| Second Level | Bedroom 4 | 4.84 m | 3.36 m | 4.84 m x 3.36 m |
| Second Level | Bedroom 5 | 3.96 m | 3.35 m | 3.96 m x 3.35 m |
| Basement | Bedroom | 3.96 m | 3.35 m | 3.96 m x 3.35 m |
| Basement | Bedroom 2 | 3.35 m | 3.35 m | 3.35 m x 3.35 m |
| Main Level | Living Room | 3.97 m | 3.97 m | 3.97 m x 3.97 m |
| Main Level | Dining Room | 3.97 m | 3.97 m | 3.97 m x 3.97 m |
| Main Level | Kitchen | 6.6 m | 4.26 m | 6.6 m x 4.26 m |
| Main Level | Family Room | 5.49 m | 4.39 m | 5.49 m x 4.39 m |
| Main Level | Office | 3.36 m | 3.05 m | 3.36 m x 3.05 m |
Contact Us
Contact us for more information

Vicky Aulakh
Salesperson
20-470 Chrysler Drive
Brampton, Ontario L6S 0C1
(905) 454-4000
(905) 463-0811

