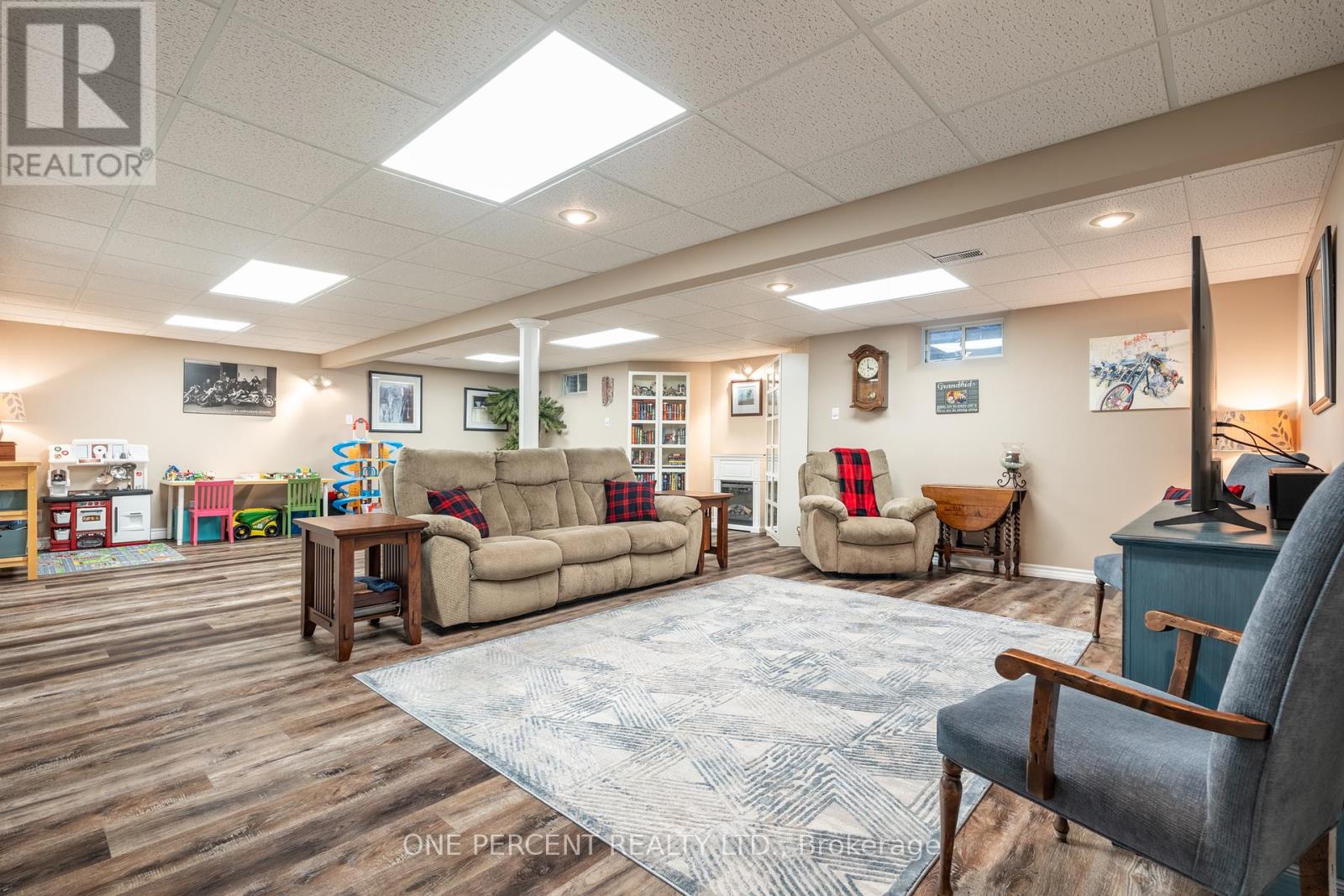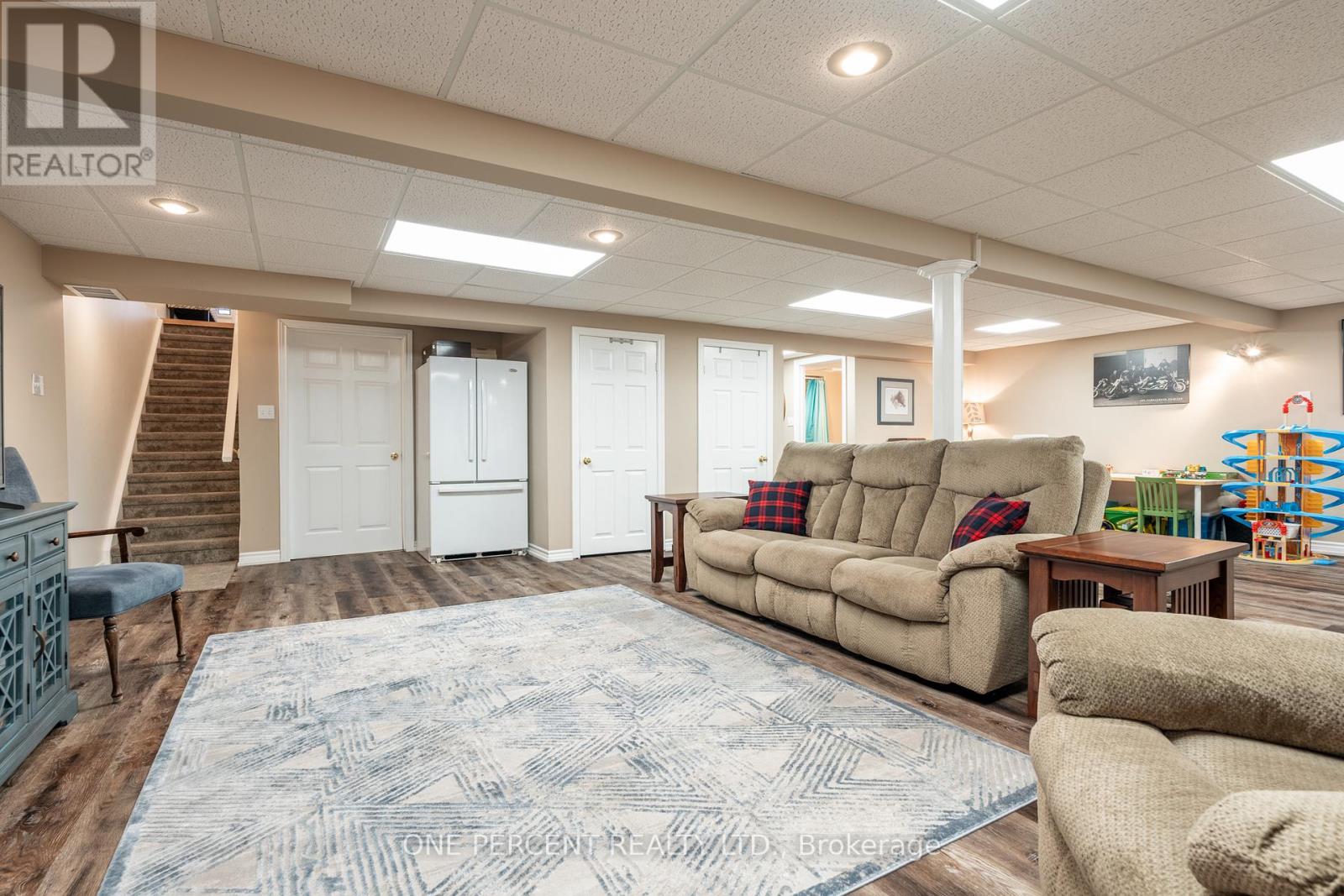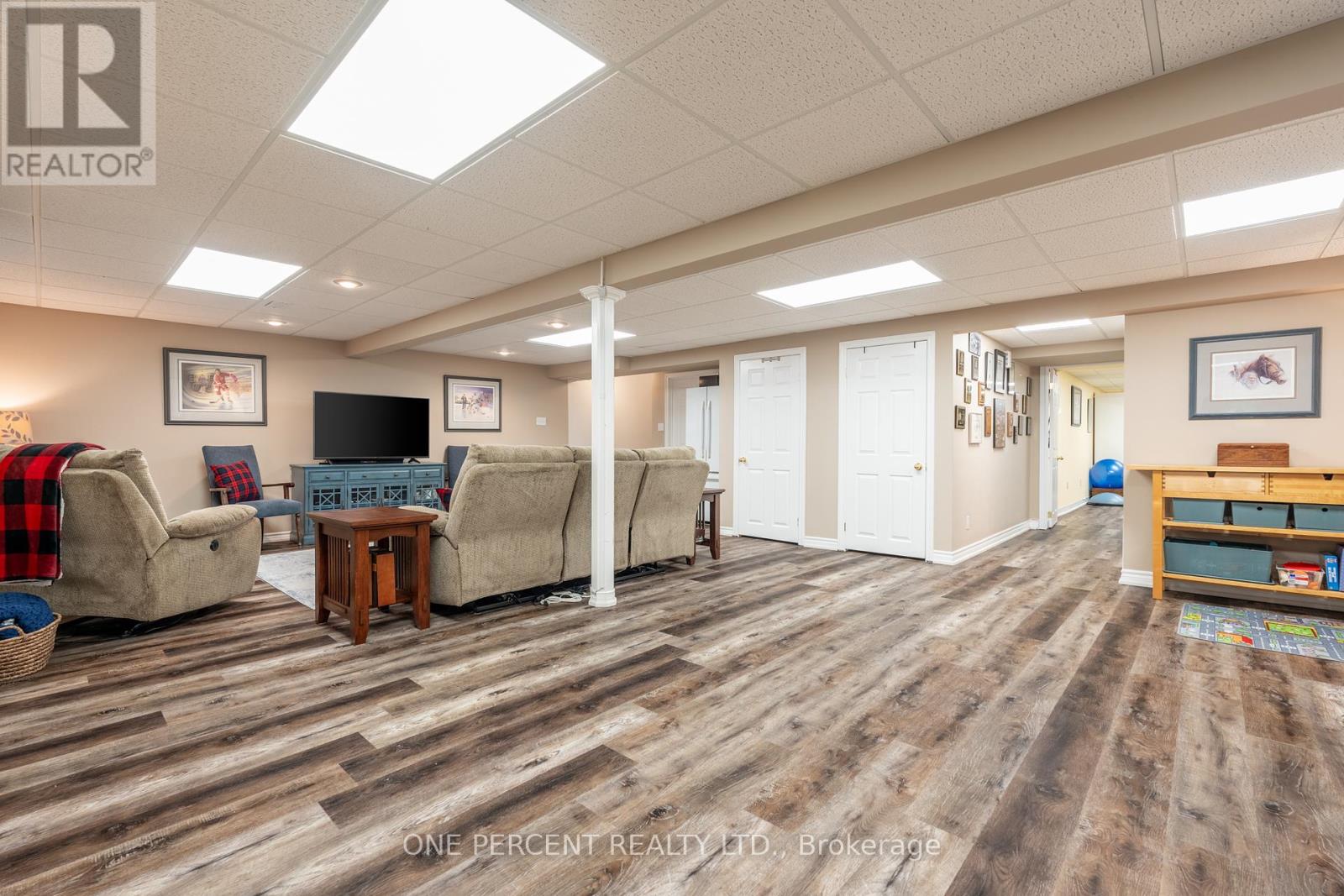5 Twentyplace Boulevard Hamilton, Ontario L0R 1W0
$799,900Maintenance, Insurance, Cable TV, Water, Common Area Maintenance, Parking
$694 Monthly
Maintenance, Insurance, Cable TV, Water, Common Area Maintenance, Parking
$694 MonthlyWelcome to 5 Twentyplace Blvd! This updated bungalow is 1,375 sqft plus a finished basement. The two bedroom, three bathroom home has been updated nicely inside and out. The updated kitchen/countertops, flooring, paint and trim make this ready to move in! The finished basement gives you a ton of space to spread out and enjoy maintenance free living! Step out the kitchen door and enjoy the beautiful composite deck and hot tub overlooking the pond! Very private, finished well and ample space make this property move in ready. Condo Fees include, Building Insurance, Exterior Maintenance, Common Area Maintenance, Water, TV/Internet, Grass Cutting and Snow Removal and Club House Amenities. (id:35492)
Property Details
| MLS® Number | X11904179 |
| Property Type | Single Family |
| Community Name | Twenty Place |
| Amenities Near By | Place Of Worship, Park, Hospital |
| Community Features | Pet Restrictions, Community Centre |
| Features | In Suite Laundry |
| Parking Space Total | 2 |
| Pool Type | Indoor Pool |
| Structure | Tennis Court |
Building
| Bathroom Total | 3 |
| Bedrooms Above Ground | 2 |
| Bedrooms Total | 2 |
| Amenities | Party Room, Visitor Parking, Fireplace(s) |
| Appliances | Water Heater, Dishwasher, Dryer, Garage Door Opener, Microwave, Stove, Washer, Window Coverings |
| Architectural Style | Bungalow |
| Basement Development | Finished |
| Basement Type | Full (finished) |
| Cooling Type | Central Air Conditioning |
| Exterior Finish | Brick |
| Fireplace Present | Yes |
| Fireplace Total | 1 |
| Heating Fuel | Natural Gas |
| Heating Type | Forced Air |
| Stories Total | 1 |
| Size Interior | 1,200 - 1,399 Ft2 |
| Type | Row / Townhouse |
Parking
| Attached Garage |
Land
| Acreage | No |
| Land Amenities | Place Of Worship, Park, Hospital |
Rooms
| Level | Type | Length | Width | Dimensions |
|---|---|---|---|---|
| Basement | Family Room | 8.94 m | 5.69 m | 8.94 m x 5.69 m |
| Basement | Bathroom | Measurements not available | ||
| Basement | Exercise Room | 6.53 m | 3.2 m | 6.53 m x 3.2 m |
| Main Level | Living Room | 7.06 m | 3.76 m | 7.06 m x 3.76 m |
| Main Level | Laundry Room | Measurements not available | ||
| Main Level | Dining Room | 3.4 m | 2.74 m | 3.4 m x 2.74 m |
| Main Level | Kitchen | 4.78 m | 2.44 m | 4.78 m x 2.44 m |
| Main Level | Primary Bedroom | 4.98 m | 3.61 m | 4.98 m x 3.61 m |
| Main Level | Bathroom | Measurements not available | ||
| Main Level | Bedroom | 4.29 m | 2.69 m | 4.29 m x 2.69 m |
| Main Level | Bathroom | Measurements not available |
Contact Us
Contact us for more information
Michael Rawson
Salesperson
362 Beaver St
Burlington, Ontario L7R 3G5
(888) 966-3111
(888) 870-0411


































