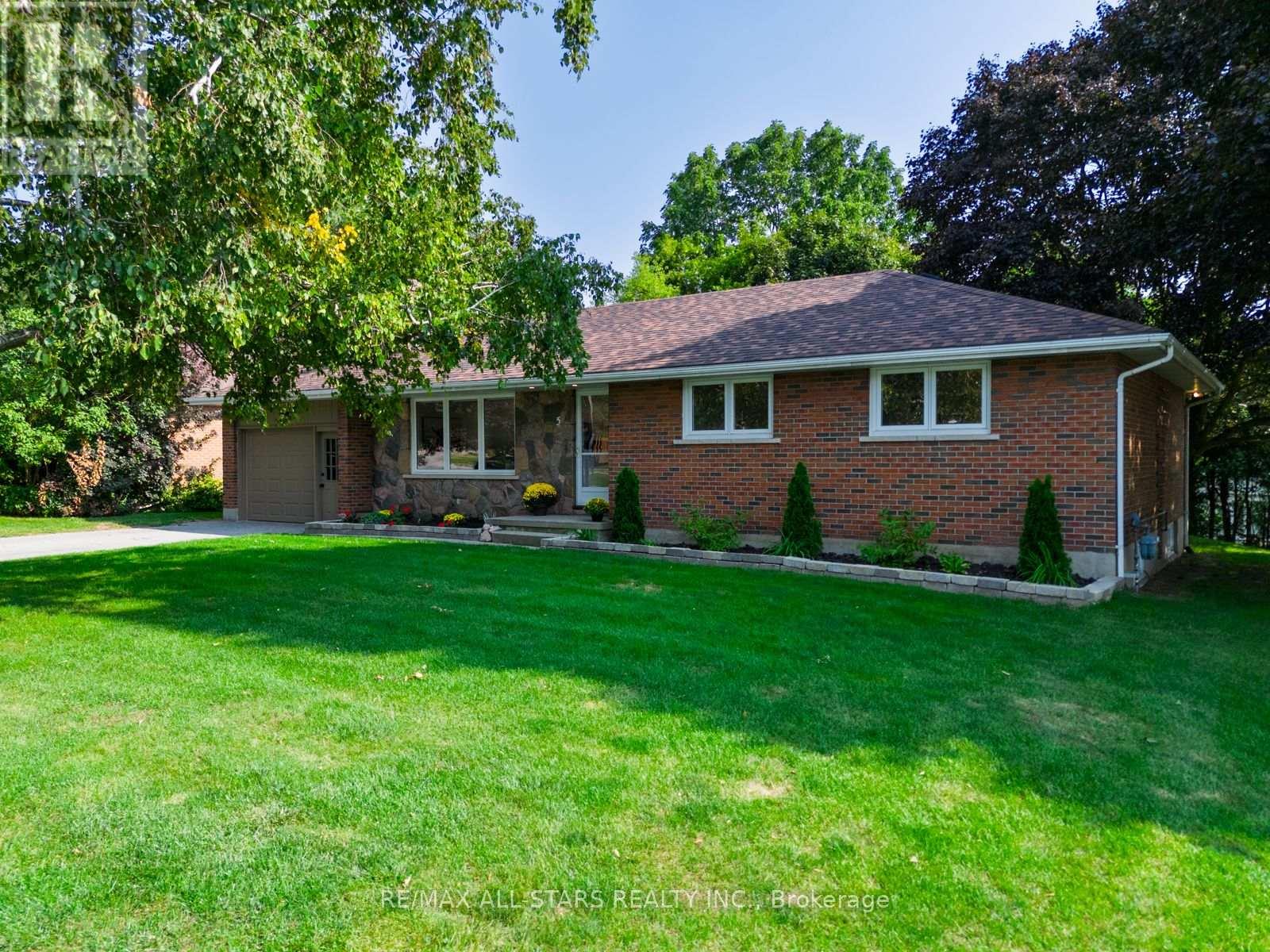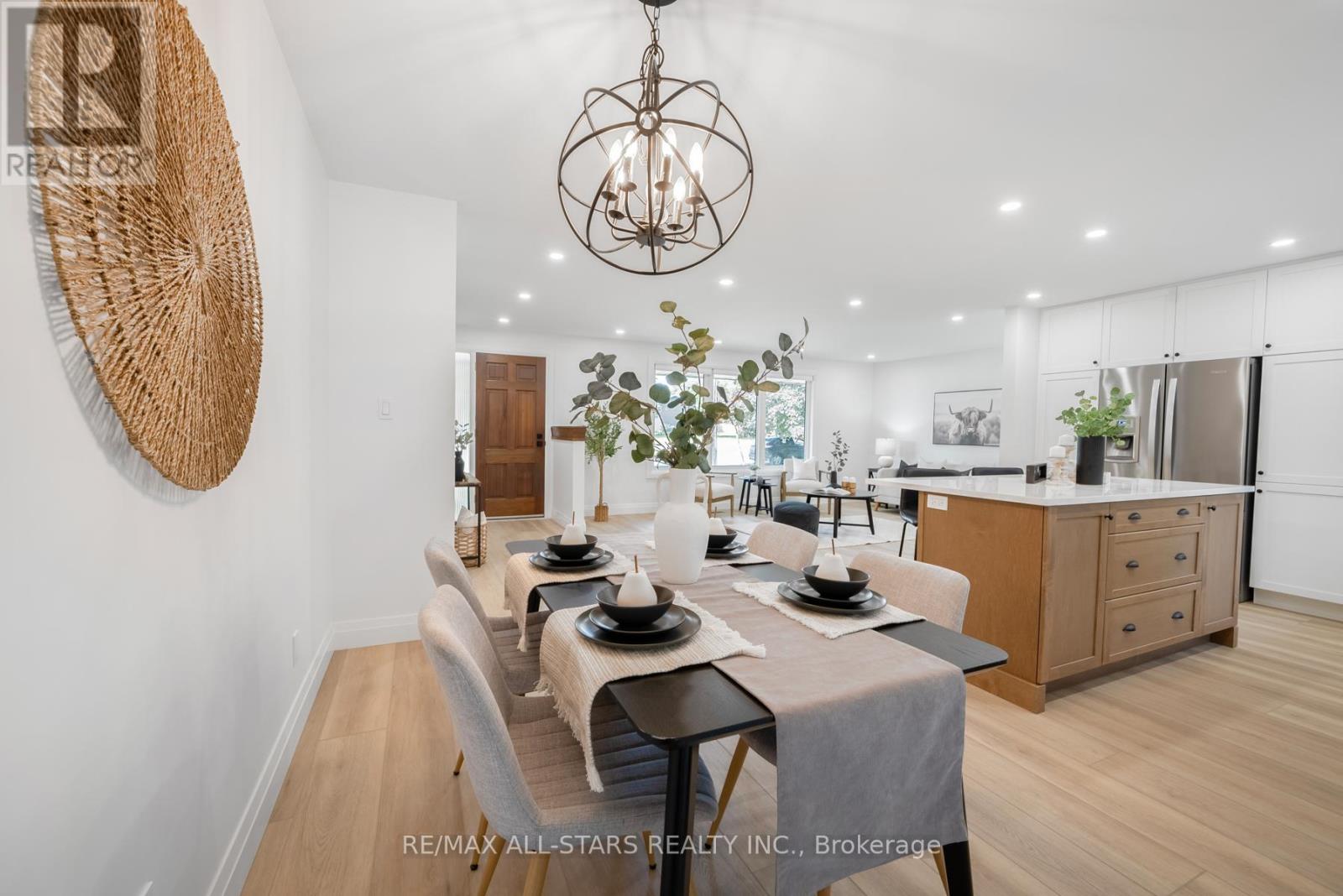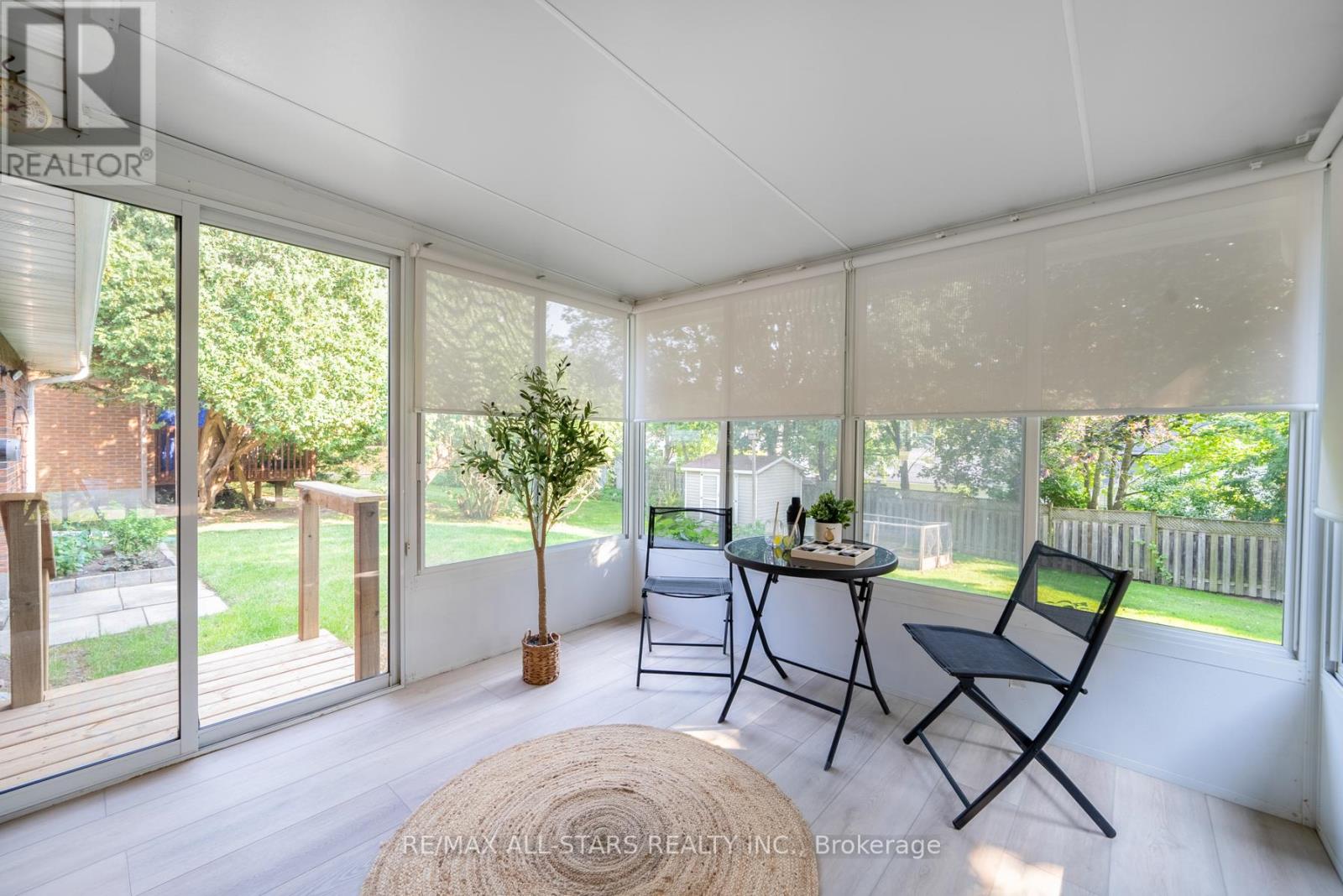5 Ottawa Street Scugog, Ontario L9L 1K3
$1,059,900
In-law ready or teenage retreat! Completely renovated and remodeled in town Port Perry bungalow - Move in ready 3+1 bedrooms - walk to schools, shopping, Victorian Queen Street and Lake Scugog; bright and open floorplan with recessed lighting throughout; updated quality kitchen cabinetry, quartz countertops and island; living room with large window overlooking front yard; 3 season sunroom with walk out to yard; primary bedroom with new 3 pc bath; new 4 pc main floor bath; vinyl plank flooring through main floor. In-law potential with access from garage to lower level with separate entrance leading to a finished family room with vinyl plank flooring, fireplace, games room, bedroom , 3 piece bath, laundry room and cold cellar. Oversized single garage with lots of space for workbench, storage and of course the car; Spacious rear yard with garden shed for additional storage. Simply unpack and enjoy! **** EXTRAS **** updated 200 amp breaker electrical; roof shingles +/- 2019; gas furnace +/- 2018; updated central air and vinyl thermal windows; the garage floor is heated but it is currently disconnected. (id:35492)
Property Details
| MLS® Number | E11910896 |
| Property Type | Single Family |
| Community Name | Port Perry |
| Amenities Near By | Hospital, Place Of Worship, Schools |
| Features | Irregular Lot Size, Level |
| Parking Space Total | 5 |
| Structure | Patio(s), Shed |
Building
| Bathroom Total | 3 |
| Bedrooms Above Ground | 3 |
| Bedrooms Below Ground | 1 |
| Bedrooms Total | 4 |
| Amenities | Fireplace(s) |
| Appliances | Water Heater, Dishwasher, Refrigerator, Stove |
| Architectural Style | Bungalow |
| Basement Development | Finished |
| Basement Features | Separate Entrance |
| Basement Type | N/a (finished) |
| Construction Style Attachment | Detached |
| Cooling Type | Central Air Conditioning |
| Exterior Finish | Brick |
| Fire Protection | Smoke Detectors |
| Fireplace Present | Yes |
| Fireplace Total | 1 |
| Foundation Type | Block |
| Heating Fuel | Natural Gas |
| Heating Type | Forced Air |
| Stories Total | 1 |
| Type | House |
| Utility Water | Municipal Water |
Parking
| Attached Garage |
Land
| Acreage | No |
| Land Amenities | Hospital, Place Of Worship, Schools |
| Landscape Features | Landscaped |
| Sewer | Sanitary Sewer |
| Size Depth | 133 Ft |
| Size Frontage | 85 Ft |
| Size Irregular | 85 X 133 Ft ; Lot Depth Irregular |
| Size Total Text | 85 X 133 Ft ; Lot Depth Irregular |
| Zoning Description | Residential |
Rooms
| Level | Type | Length | Width | Dimensions |
|---|---|---|---|---|
| Basement | Recreational, Games Room | 3.54 m | 7 m | 3.54 m x 7 m |
| Basement | Games Room | 4.17 m | 7 m | 4.17 m x 7 m |
| Basement | Bedroom 4 | 3.54 m | 3.65 m | 3.54 m x 3.65 m |
| Main Level | Living Room | 3.61 m | 5.43 m | 3.61 m x 5.43 m |
| Main Level | Kitchen | 3.61 m | 5.78 m | 3.61 m x 5.78 m |
| Main Level | Primary Bedroom | 3.8 m | 3.32 m | 3.8 m x 3.32 m |
| Main Level | Bedroom 2 | 3.64 m | 3.1 m | 3.64 m x 3.1 m |
| Main Level | Bedroom 3 | 3.1 m | 2.58 m | 3.1 m x 2.58 m |
| Main Level | Sunroom | 3 m | 2.95 m | 3 m x 2.95 m |
Utilities
| Cable | Available |
| Sewer | Installed |
https://www.realtor.ca/real-estate/27773887/5-ottawa-street-scugog-port-perry-port-perry
Contact Us
Contact us for more information
Brett J. Puckrin
Salesperson
www.liveplayinvest.com/
www.facebook.com/puckrinlatreille
144 Queen Street
Port Perry, Ontario L9L 1A6
(905) 985-4427
(905) 985-8127
www.remaxallstars.ca

Guy Latreille
Broker
(905) 985-7300
www.liveplayinvest.com/
https//www.facebook.com/puckrinlatreille
144 Queen Street
Port Perry, Ontario L9L 1A6
(905) 985-4427
(905) 985-8127
www.remaxallstars.ca
































