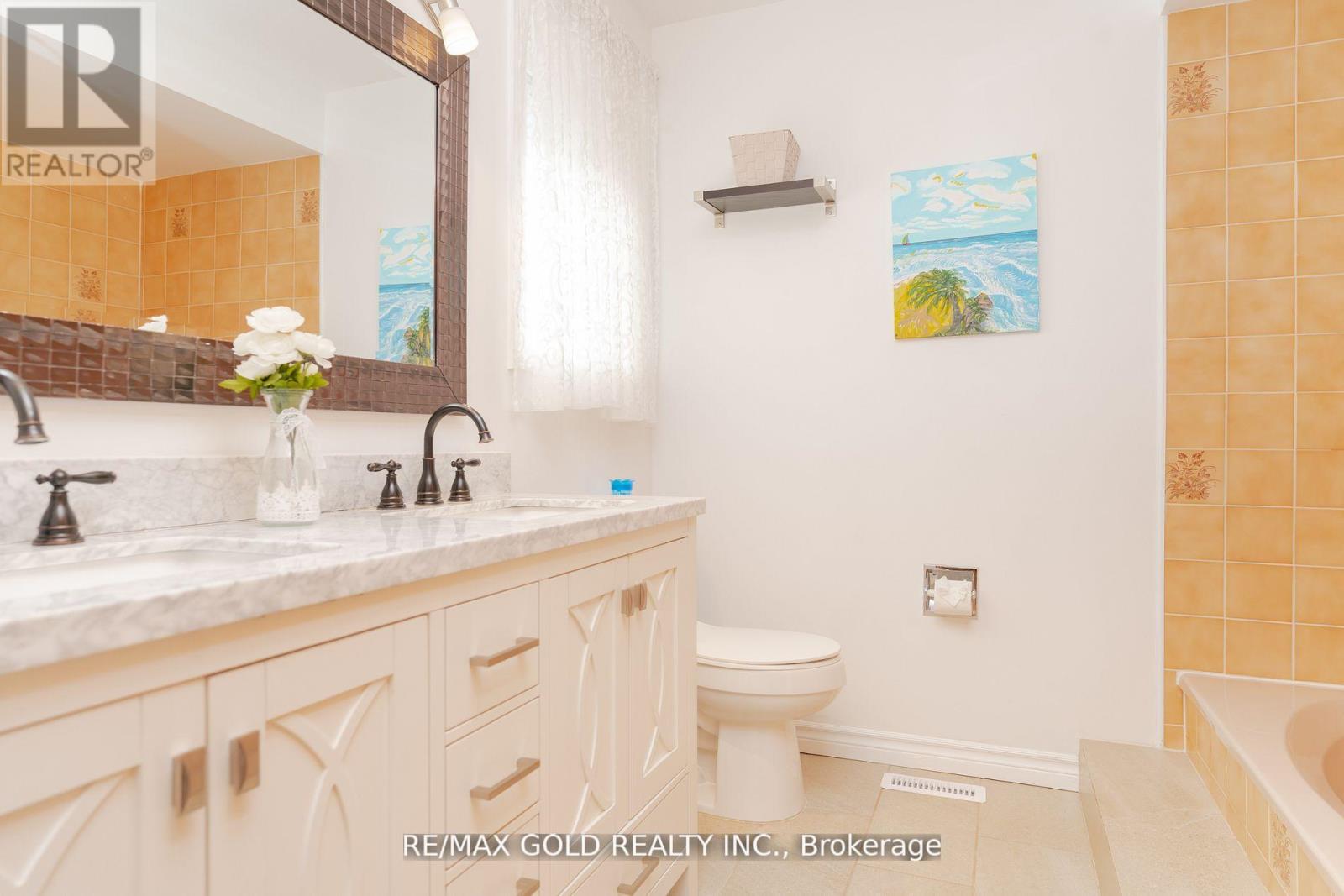5 Hacienda Court Brampton, Ontario L6Z 3J2
$1,249,000
Welcome to 5 Haciende crt !!!One of a Kind Raised Bungalow similar to 2-Storey House approximately 15stairs above Main floor Basement Living Space Features Functional Layout With Formal Living Room; Formal Dining Room; Cozy Family Room W/Fireplace; Open Concept Kitchen Walks out to Breakfast Area to Beautiful Country Style Backyard With Large Deck W/Hot Tub and to Enjoy Summer BBQs or Relaxing after a long day on Garden Area; 5 Generous sized Bedrooms W/2 Primary Ensuites; 3 Upgraded Washrooms; RARE BASEMENT LAYOUT on Main Floor w/Large Rec Room/2nd Primary Bedroom En Suite/5thBedroom With Lots of Potential...Double Car Garage W/3 Parking on Driveway W/Landscaped Front Yard...Ready to Move in Home W/Potential from Main Floor Basement!!! **** EXTRAS **** Furnace (Oct 2024); Kitchen (4 years),S/S FRIDGE (OCTOBER 2024),S/S STOVE , S/S DISHWASHER, S/SMICROWAVE. (id:35492)
Property Details
| MLS® Number | W11905222 |
| Property Type | Single Family |
| Community Name | Snelgrove |
| Amenities Near By | Park |
| Parking Space Total | 5 |
Building
| Bathroom Total | 3 |
| Bedrooms Above Ground | 5 |
| Bedrooms Total | 5 |
| Appliances | Hot Tub |
| Architectural Style | Raised Bungalow |
| Basement Development | Finished |
| Basement Type | N/a (finished) |
| Construction Style Attachment | Detached |
| Cooling Type | Central Air Conditioning |
| Exterior Finish | Brick |
| Fireplace Present | Yes |
| Flooring Type | Laminate, Carpeted, Hardwood |
| Heating Fuel | Natural Gas |
| Heating Type | Forced Air |
| Stories Total | 1 |
| Size Interior | 2,000 - 2,500 Ft2 |
| Type | House |
| Utility Water | Municipal Water |
Parking
| Garage |
Land
| Acreage | No |
| Fence Type | Fenced Yard |
| Land Amenities | Park |
| Sewer | Sanitary Sewer |
| Size Depth | 133 Ft ,7 In |
| Size Frontage | 56 Ft ,8 In |
| Size Irregular | 56.7 X 133.6 Ft ; Super Well Kept! ( Ready To Move In) |
| Size Total Text | 56.7 X 133.6 Ft ; Super Well Kept! ( Ready To Move In) |
Rooms
| Level | Type | Length | Width | Dimensions |
|---|---|---|---|---|
| Main Level | Bedroom 5 | 4.04 m | 2.14 m | 4.04 m x 2.14 m |
| Main Level | Recreational, Games Room | 7.53 m | 5.44 m | 7.53 m x 5.44 m |
| Main Level | Bedroom 4 | 5.99 m | 3.41 m | 5.99 m x 3.41 m |
| Upper Level | Living Room | 5.05 m | 3.78 m | 5.05 m x 3.78 m |
| Upper Level | Dining Room | 4.58 m | 3.44 m | 4.58 m x 3.44 m |
| Upper Level | Family Room | 5.12 m | 5.05 m | 5.12 m x 5.05 m |
| Upper Level | Kitchen | 3.73 m | 3.69 m | 3.73 m x 3.69 m |
| Upper Level | Eating Area | 4.23 m | 3.01 m | 4.23 m x 3.01 m |
| Upper Level | Primary Bedroom | 618 m | 3.54 m | 618 m x 3.54 m |
| Upper Level | Bedroom 2 | 4.95 m | 2.92 m | 4.95 m x 2.92 m |
| Upper Level | Bedroom 3 | 4.01 m | 2.84 m | 4.01 m x 2.84 m |
https://www.realtor.ca/real-estate/27762775/5-hacienda-court-brampton-snelgrove-snelgrove
Contact Us
Contact us for more information

Harry Singh
Broker
(416) 817-9196
www.harrysold.ca/
5865 Mclaughlin Rd #6a
Mississauga, Ontario L5R 1B8
(905) 290-6777


































