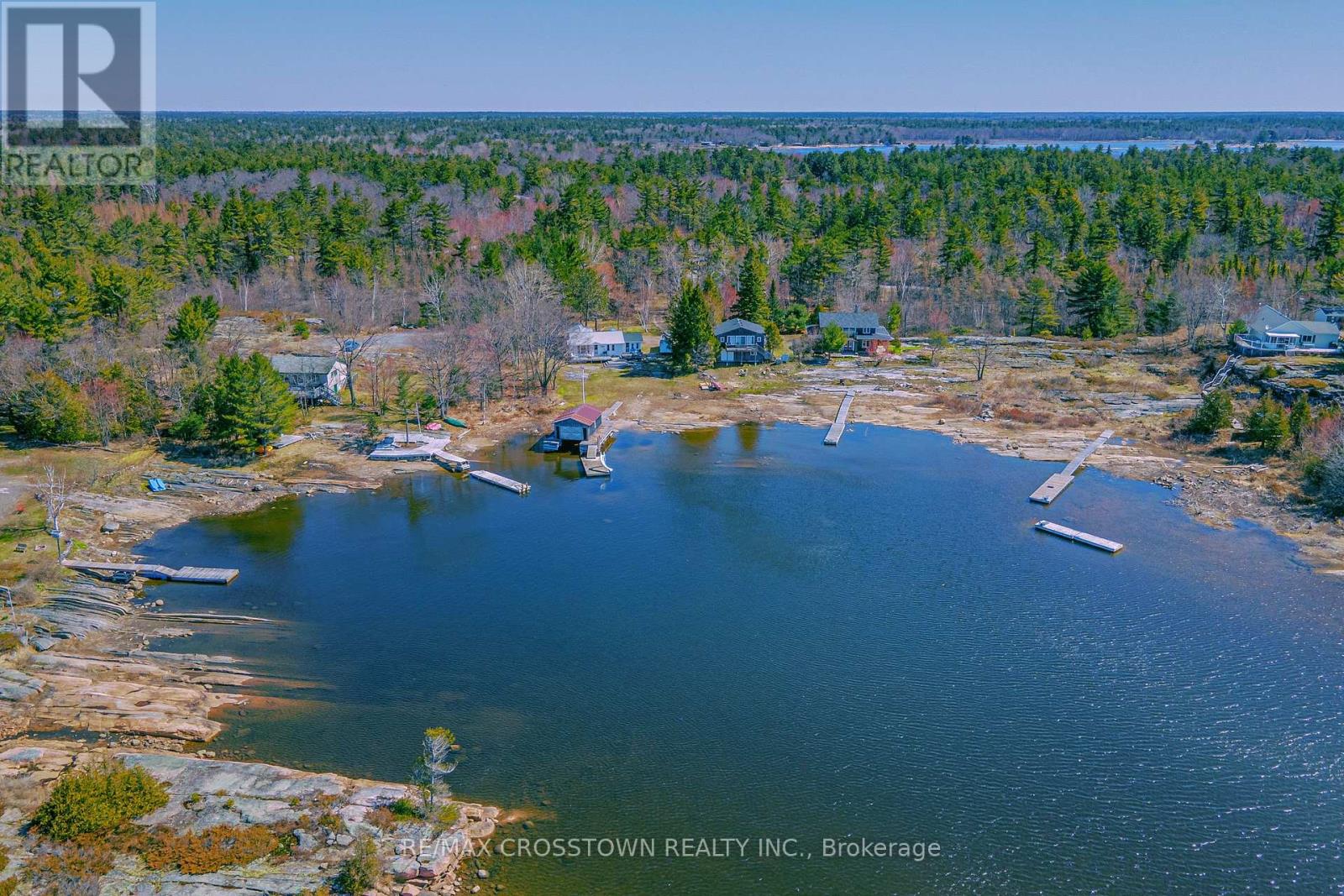5 Forsyth's Road Carling, Ontario P0G 1G0
$879,000
FOUR SEASON COTTAGE!! Located right on Georgian Bay, you will have easy access to swimming, boating, or ice fishing! This cottage is well suited for the whole family - gentle sloping lawn, shallow water entry, with lots of room for guests or extended family. The main cottage boasts 3 good- sized rooms that can sleep 9 and an additional two bunkies capable of sleeping 6 more people! A large eat-in kitchen is perfect for family game night, and a wood-burning fireplace provides ambiance in the family room game night in. The metal roof is maintenance and worry-free keeping you dry throughout the year. Keep your fishing boat safe from the elements in the boathouse or in the oversized metal garage during the off season. Keep up with all your handy work with the workshop shed. Nothing has been missed in this cottage - except a new family to enjoy it! **** EXTRAS **** Two bunkies, a work shed, a metal garage, and boat house on the water are all included in this amazing property. (id:35492)
Property Details
| MLS® Number | X8275036 |
| Property Type | Single Family |
| Amenities Near By | Beach, Marina, Park |
| Features | Country Residential |
| Parking Space Total | 8 |
| Structure | Workshop, Boathouse |
| View Type | View, Direct Water View |
| Water Front Type | Waterfront |
Building
| Bathroom Total | 1 |
| Bedrooms Above Ground | 3 |
| Bedrooms Total | 3 |
| Appliances | Furniture, Window Coverings |
| Architectural Style | Bungalow |
| Basement Type | Crawl Space |
| Exterior Finish | Aluminum Siding |
| Fireplace Present | Yes |
| Foundation Type | Block |
| Heating Fuel | Propane |
| Heating Type | Forced Air |
| Stories Total | 1 |
| Size Interior | 1,100 - 1,500 Ft2 |
| Type | House |
Parking
| Detached Garage |
Land
| Access Type | Year-round Access |
| Acreage | No |
| Land Amenities | Beach, Marina, Park |
| Sewer | Septic System |
| Size Depth | 265 Ft |
| Size Frontage | 135 Ft |
| Size Irregular | 135 X 265 Ft |
| Size Total Text | 135 X 265 Ft|1/2 - 1.99 Acres |
| Zoning Description | 333.1 |
Rooms
| Level | Type | Length | Width | Dimensions |
|---|---|---|---|---|
| Main Level | Mud Room | 4.67 m | 2.84 m | 4.67 m x 2.84 m |
| Main Level | Kitchen | 4.8 m | 3.91 m | 4.8 m x 3.91 m |
| Main Level | Family Room | 5.89 m | 4.8 m | 5.89 m x 4.8 m |
| Main Level | Primary Bedroom | 4.67 m | 3 m | 4.67 m x 3 m |
| Main Level | Bedroom 2 | 3.33 m | 2.44 m | 3.33 m x 2.44 m |
| Main Level | Bedroom 3 | 3.45 m | 2.13 m | 3.45 m x 2.13 m |
| Main Level | Bathroom | 2.41 m | 2.01 m | 2.41 m x 2.01 m |
https://www.realtor.ca/real-estate/26808195/5-forsyths-road-carling
Contact Us
Contact us for more information
Krista Birkbeck
Salesperson
566 Bryne Drive Unit B1, 105880 &105965
Barrie, Ontario L4N 9P6
(705) 739-1000
(705) 739-1002































