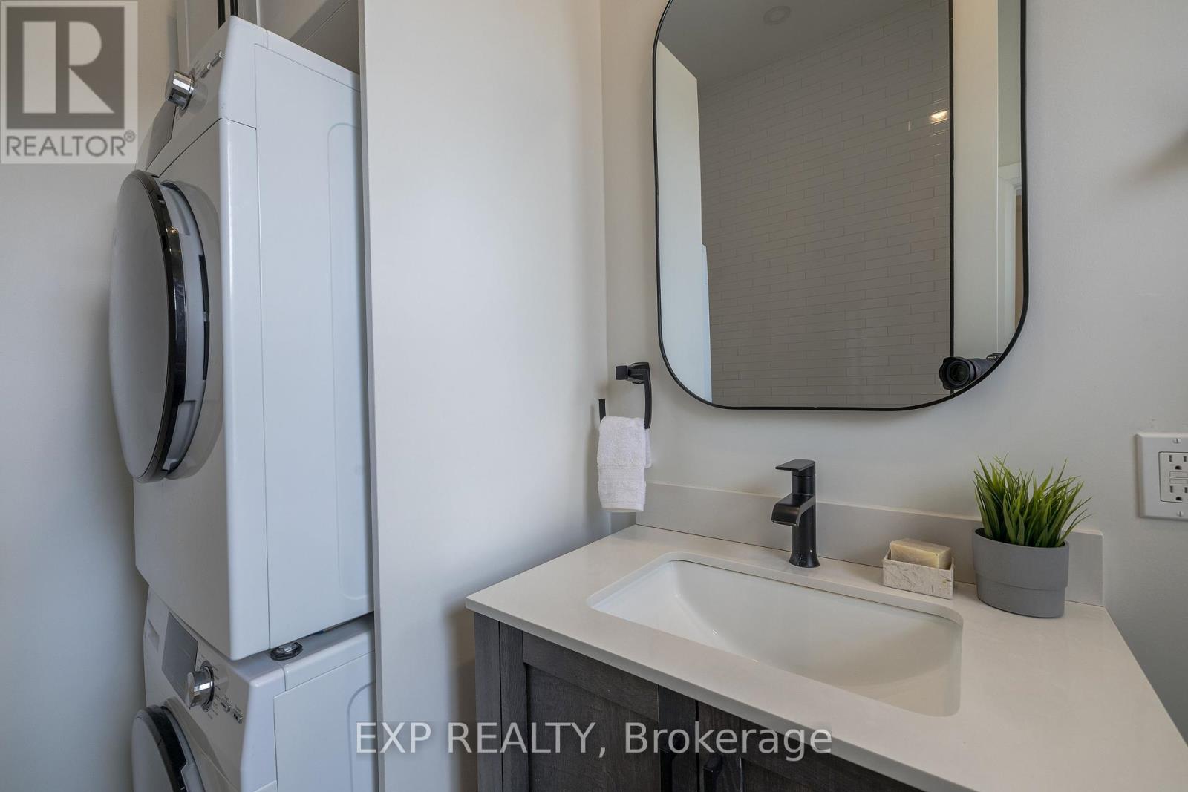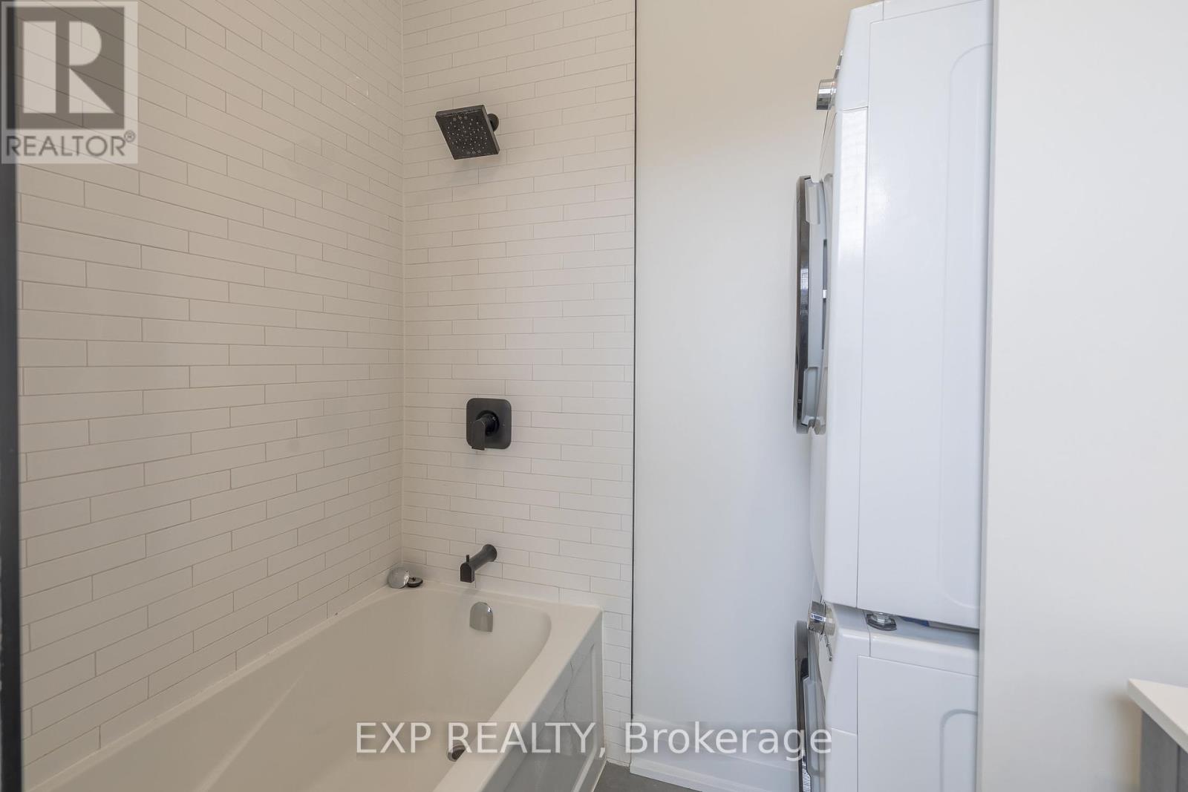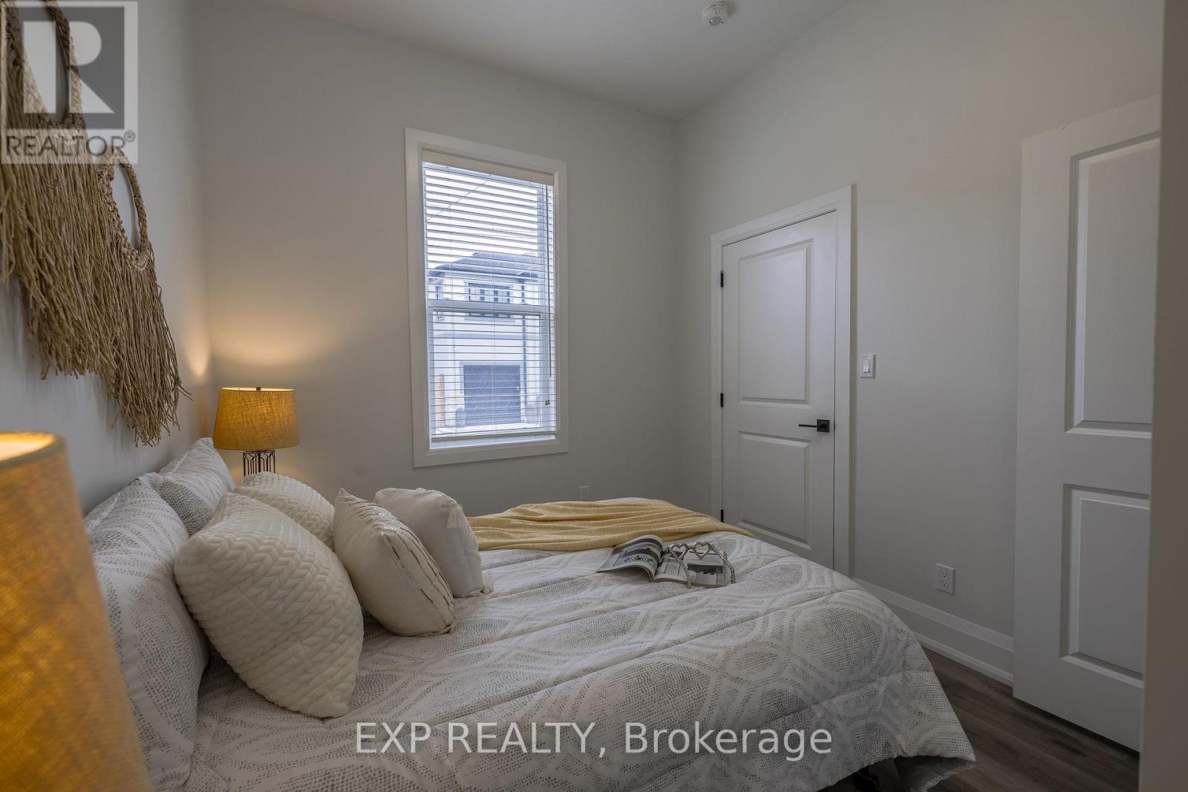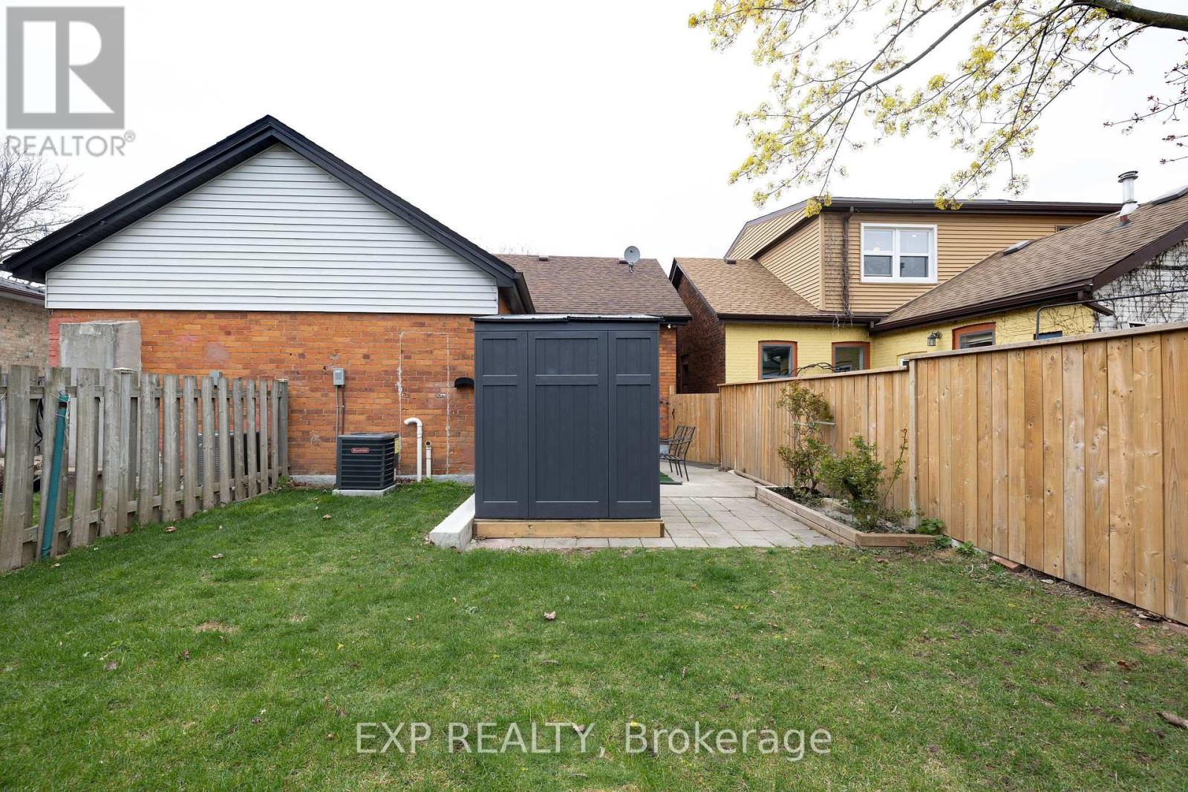5 Florence Street Hamilton (Strathcona), Ontario L8R 1W3
$399,000
Attention First Time Buyers, Down-sizers & Investors - This Fully Renovated Home Is An Excellent Condo Alternative! Save Big On Maintenance Fees And Stop Waiting For The Elevators! Walk-out To Your Own Private Yard That's Well Landscaped With A Concrete Patio And Ample Green Space - Just Perfect For Entertainment And Relaxation. Top-To-Bottom Renovations Completed With An Extensive List Of Premium Finishes And Upgrades. Enjoy The Luxury Of Coffered Ceilings, Wainscoting Walls, Premium Vinyl Flooring, Electric Fireplace On Accent Wall, All Stainless Steel Appliances, Soft-Close Cabinetry And Granite Kitchen Countertops - A Chef's Dream! All New Windows & Doors, Newer Roof, Upgraded Electrical Panel & Wiring, Central Heat & AC w/Smart Thermostat Control. Big Money Spent On Renovations, Best Value In Town - A MUST SEE! **** EXTRAS **** Street Parking Available (id:35492)
Property Details
| MLS® Number | X11883646 |
| Property Type | Single Family |
| Community Name | Strathcona |
| Amenities Near By | Schools, Public Transit, Place Of Worship, Hospital |
| Structure | Patio(s), Shed |
Building
| Bathroom Total | 1 |
| Bedrooms Above Ground | 2 |
| Bedrooms Total | 2 |
| Amenities | Fireplace(s) |
| Appliances | Dishwasher, Dryer, Hood Fan, Microwave, Refrigerator, Stove, Washer, Window Coverings |
| Architectural Style | Bungalow |
| Basement Type | Crawl Space |
| Construction Style Attachment | Semi-detached |
| Cooling Type | Central Air Conditioning |
| Exterior Finish | Brick |
| Fireplace Present | Yes |
| Fireplace Total | 1 |
| Flooring Type | Vinyl, Tile |
| Foundation Type | Stone |
| Heating Fuel | Natural Gas |
| Heating Type | Baseboard Heaters |
| Stories Total | 1 |
| Type | House |
| Utility Water | Municipal Water |
Parking
| Street |
Land
| Acreage | No |
| Fence Type | Fenced Yard |
| Land Amenities | Schools, Public Transit, Place Of Worship, Hospital |
| Sewer | Sanitary Sewer |
| Size Depth | 71 Ft ,7 In |
| Size Frontage | 24 Ft ,4 In |
| Size Irregular | 24.41 X 71.6 Ft |
| Size Total Text | 24.41 X 71.6 Ft |
Rooms
| Level | Type | Length | Width | Dimensions |
|---|---|---|---|---|
| Main Level | Kitchen | 4.4714 m | 2.6213 m | 4.4714 m x 2.6213 m |
| Main Level | Living Room | 3.8588 m | 3.6088 m | 3.8588 m x 3.6088 m |
| Main Level | Bedroom | 3.429 m | 2.7706 m | 3.429 m x 2.7706 m |
| Main Level | Bedroom 2 | 3.8892 m | 1.9812 m | 3.8892 m x 1.9812 m |
| Main Level | Bathroom | 2.5085 m | 1.9812 m | 2.5085 m x 1.9812 m |
https://www.realtor.ca/real-estate/27717893/5-florence-street-hamilton-strathcona-strathcona
Interested?
Contact us for more information

Sergio Muresan
Salesperson
(416) 832-3216
www.sergiomuresan.exprealty.com
4711 Yonge St 10th Flr, 106430
Toronto, Ontario M2N 6K8
(866) 530-7737


























