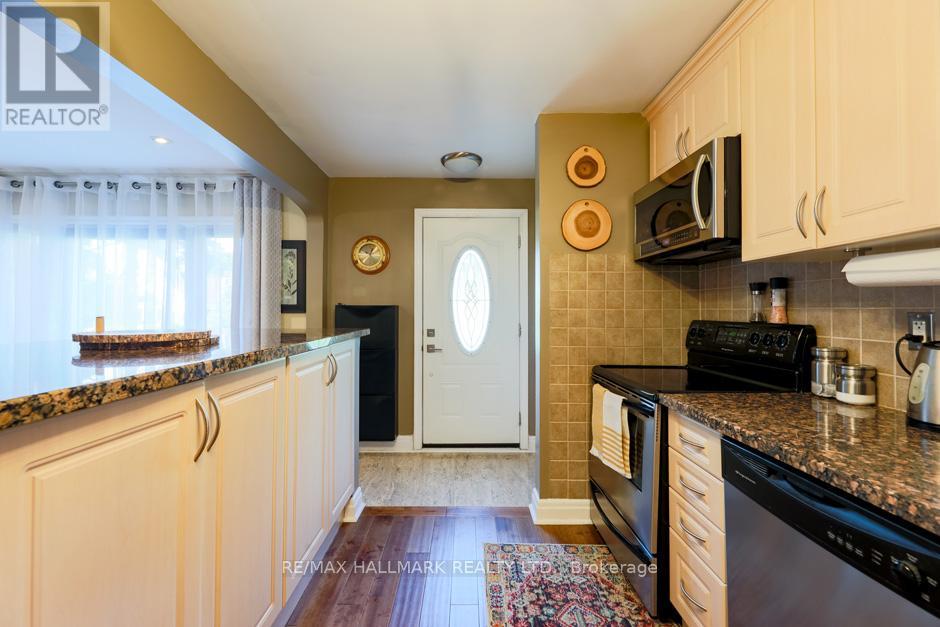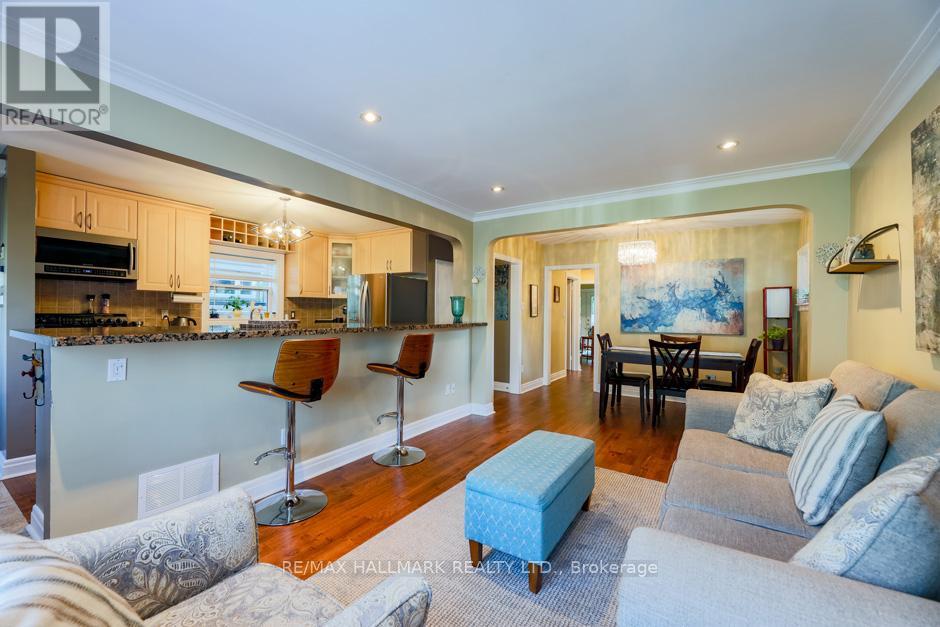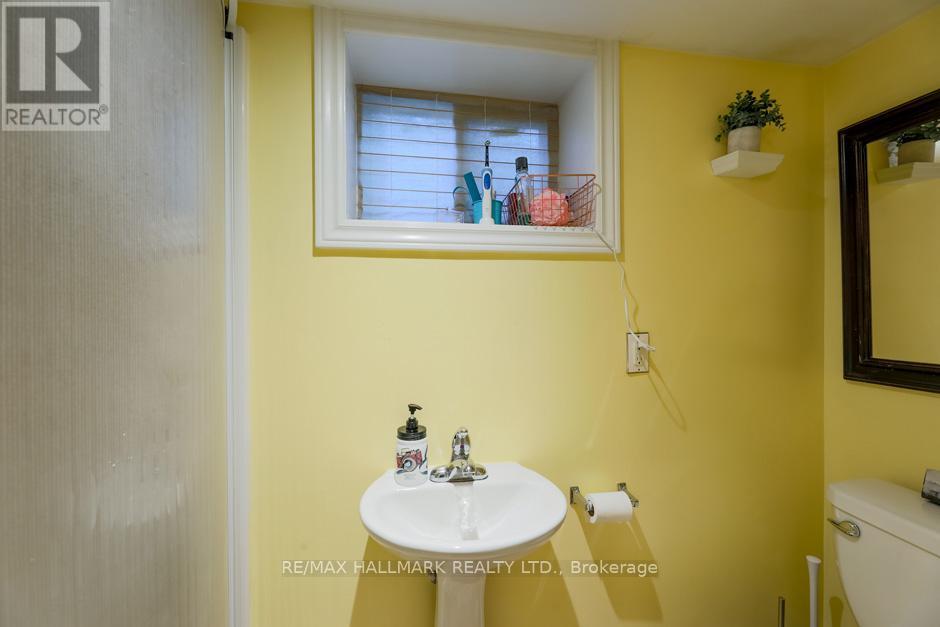5 East Haven Drive Toronto (Birchcliffe-Cliffside), Ontario M1N 1L8
$1,199,900
This is a stunning 3 bedroom brick bungalow located in the charming Cliffside Village, just south of Kingston Rd. This beautiful home features gleaming hardwood floors throughout, a newer open concept main kitchen with granite counters, stainless steel appliances, and a breakfast bar. The bright and spacious living and dining area boasts crown moulding, creating an elegant touch. The main floor also includes an updated 3-piece washroom. The finished basement comes with a separate entrance leading to a large self-contained one-bedroom in-law suite. Situated on a 49.5 x 132.5 ft south-facing private lot, this property offers an oversized sun deck, a personal hot tub, and a fully fenced backyard, perfect for enjoying the summer months. Conveniently located within proximity to great schools, TTC, shopping, the Bluffs, and just 20 minutes to downtown. (id:35492)
Property Details
| MLS® Number | E11880728 |
| Property Type | Single Family |
| Community Name | Birchcliffe-Cliffside |
| Parking Space Total | 4 |
Building
| Bathroom Total | 2 |
| Bedrooms Above Ground | 3 |
| Bedrooms Below Ground | 1 |
| Bedrooms Total | 4 |
| Appliances | Dishwasher, Dryer, Hood Fan, Microwave, Refrigerator, Stove, Washer |
| Architectural Style | Bungalow |
| Basement Development | Finished |
| Basement Features | Apartment In Basement |
| Basement Type | N/a (finished) |
| Construction Style Attachment | Detached |
| Cooling Type | Central Air Conditioning |
| Exterior Finish | Brick |
| Flooring Type | Hardwood |
| Foundation Type | Unknown |
| Heating Fuel | Natural Gas |
| Heating Type | Forced Air |
| Stories Total | 1 |
| Type | House |
| Utility Water | Municipal Water |
Parking
| Attached Garage |
Land
| Acreage | No |
| Sewer | Sanitary Sewer |
| Size Depth | 132 Ft ,6 In |
| Size Frontage | 49 Ft ,6 In |
| Size Irregular | 49.5 X 132.5 Ft |
| Size Total Text | 49.5 X 132.5 Ft |
Rooms
| Level | Type | Length | Width | Dimensions |
|---|---|---|---|---|
| Basement | Primary Bedroom | 6.25 m | 3.68 m | 6.25 m x 3.68 m |
| Basement | Living Room | 4.45 m | 3.54 m | 4.45 m x 3.54 m |
| Basement | Kitchen | 2.45 m | 2 m | 2.45 m x 2 m |
| Ground Level | Living Room | 6.7 m | 3.38 m | 6.7 m x 3.38 m |
| Ground Level | Dining Room | 6.7 m | 3.38 m | 6.7 m x 3.38 m |
| Ground Level | Kitchen | 3.7 m | 2.7 m | 3.7 m x 2.7 m |
| Ground Level | Primary Bedroom | 3.66 m | 3.16 m | 3.66 m x 3.16 m |
| Ground Level | Bedroom 2 | 3.34 m | 2.95 m | 3.34 m x 2.95 m |
| Ground Level | Bedroom 3 | 3.39 m | 2.71 m | 3.39 m x 2.71 m |
Contact Us
Contact us for more information

Ray Cochrane
Salesperson
www.raycochrane.com/
2277 Queen Street East
Toronto, Ontario M4E 1G5
(416) 699-9292
(416) 699-8576






















