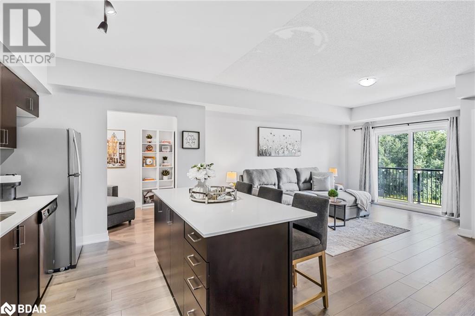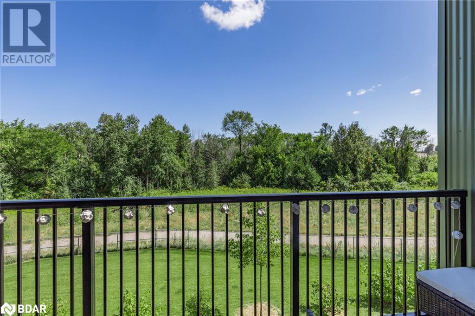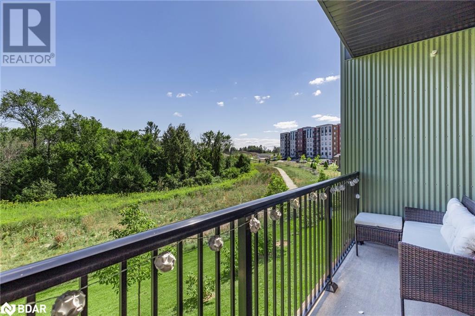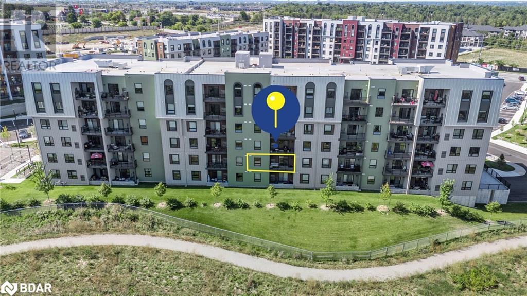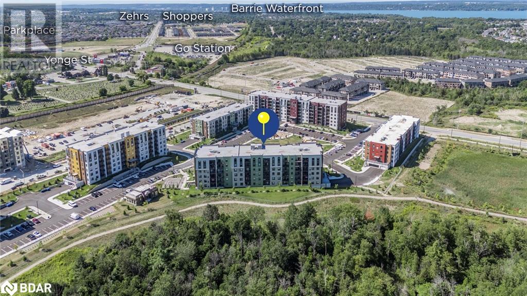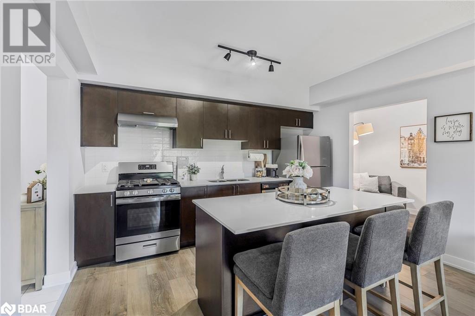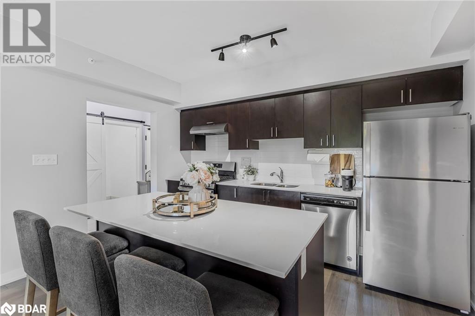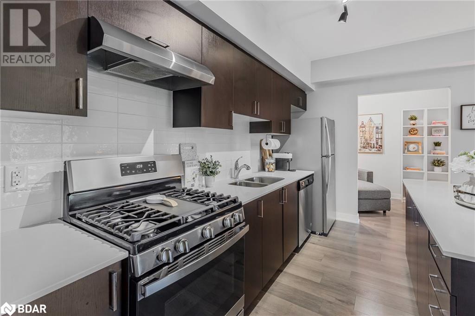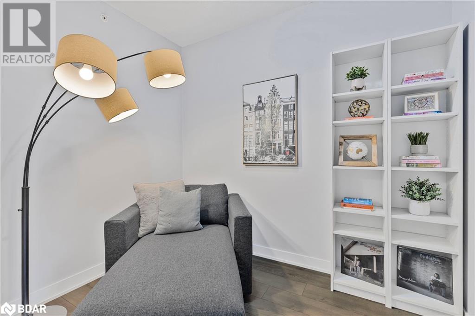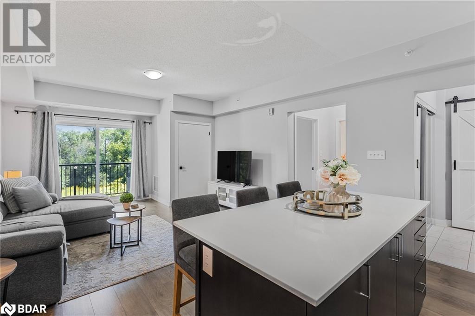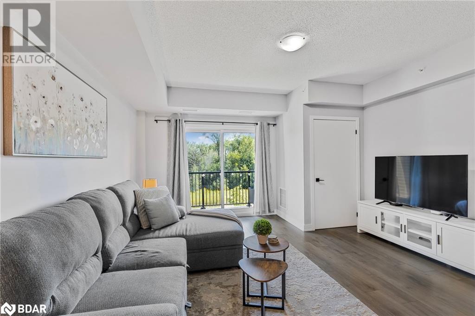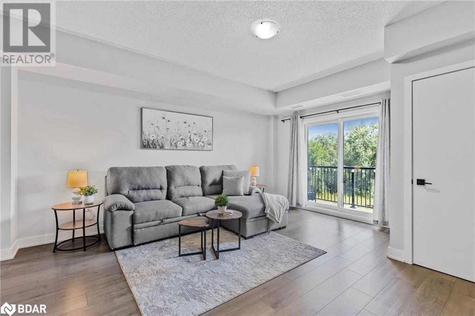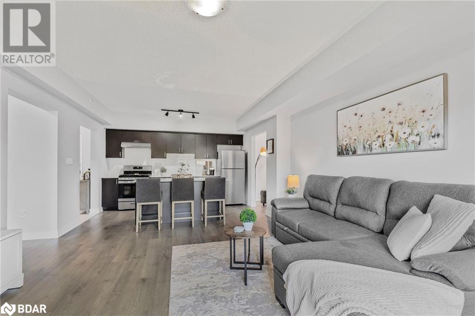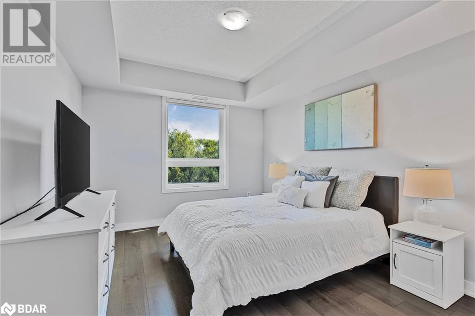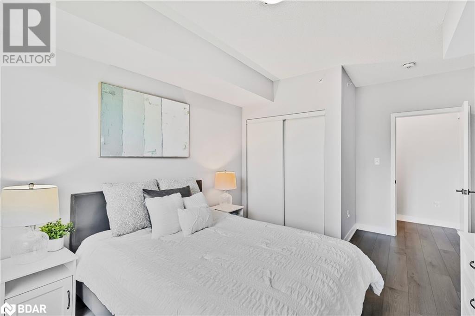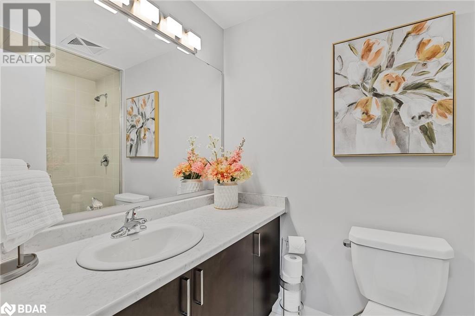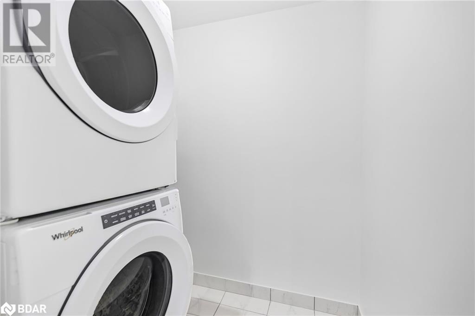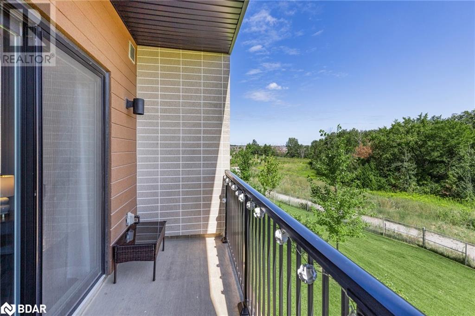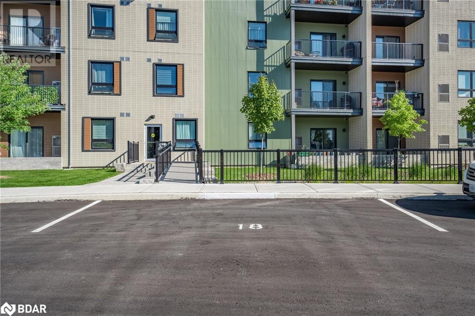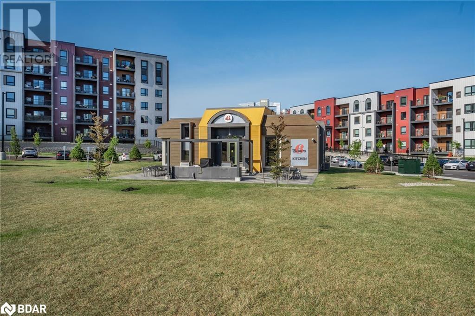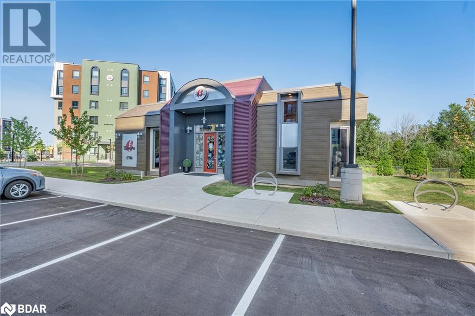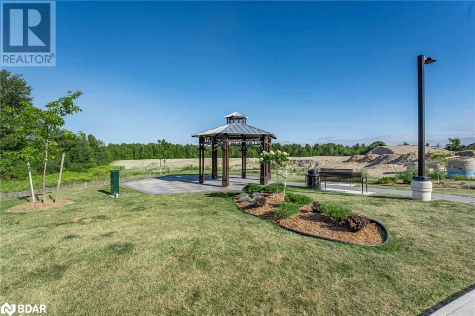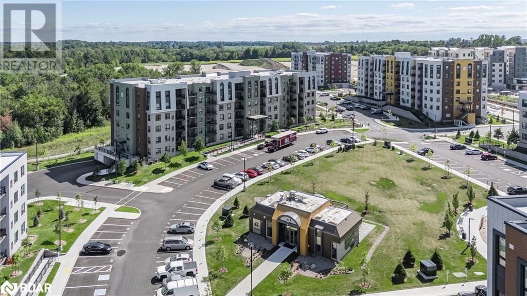5 Chef Lane Unit# 208 Barrie, Ontario L9J 0J8
$489,900Maintenance,
$368.30 Monthly
Maintenance,
$368.30 MonthlyBright & Spacious 1 + 1 Bedroom Unit In Desirable South-East Barrie's Bistro 6 Community! Backing Onto EP, South Facing Balcony Overlooks Lush Forest & Walking Trails, Perfect Piece Of Tranquility With Beautiful Views. Filled With Natural Light, 850 SqFt Unit With Welcoming Foyer Has Tile Flooring & Double Closet, Combined With Ensuite Laundry Room Featuring Full Size Washer/Dryer. Open Concept Layout Leads To Stylish Kitchen With Massive Centre Island With Outlet, Perfect For Preparing Any Meal & Hosting Family Or Friends, Stainless Steel Appliances Including Gas Stove, Tiled Backsplash, Double Sink, & White Countertops. Kitchen Overlooks Spacious Living Room With Walk-Out To Balcony Which Has A Gas BBQ Hook-Up. Cozy Den Is Perfect Work From Home Space, Reading Nook Or Easily Converted To 2nd Bedroom! Spacious Primary Bedroom With Closet Space. 3 Piece Bathroom With Oversized Vanity Providing Lots Of Storage Space, & Glass Walk-In Shower. 3 Years New, 2021 Built Award Winning Condo Features Unique Chef Inspired Amenities Including Community Indoor & Outdoor Kitchen, Community Kitchen Library, Community Gym, Walking Trails, Park, & Basketball Court. Minutes To All Major Amenities Including Park Place Plaza, Costco, Shopping, Barrie's Beautiful Waterfront & Downtown. Prime Location For Commuters Right Off Of Yonge St & Highway 400 Is A Short Drive Away! Fully Painted 23'. 1 Outdoor Parking In Front Of Front Entrance. Schlage Deadbolt Smart Lock Approved By Condo Board & Installed (2023). Full Sized Appliances. Barn Doors.Condo Fees Include: Common Elements, Building Insurance, & Water. (id:35492)
Property Details
| MLS® Number | 40685234 |
| Property Type | Single Family |
| Amenities Near By | Hospital, Place Of Worship, Schools |
| Features | Southern Exposure, Balcony |
| Parking Space Total | 1 |
Building
| Bathroom Total | 1 |
| Bedrooms Above Ground | 2 |
| Bedrooms Total | 2 |
| Amenities | Exercise Centre, Party Room |
| Appliances | Dryer, Refrigerator, Washer, Gas Stove(s) |
| Basement Type | None |
| Construction Style Attachment | Attached |
| Cooling Type | Central Air Conditioning |
| Exterior Finish | Aluminum Siding, Stucco |
| Heating Fuel | Natural Gas |
| Heating Type | Forced Air |
| Stories Total | 1 |
| Size Interior | 848 Ft2 |
| Type | Apartment |
| Utility Water | Municipal Water |
Parking
| Underground |
Land
| Acreage | No |
| Land Amenities | Hospital, Place Of Worship, Schools |
| Sewer | Municipal Sewage System |
| Size Total Text | Unknown |
| Zoning Description | Na |
Rooms
| Level | Type | Length | Width | Dimensions |
|---|---|---|---|---|
| Main Level | Bedroom | 16'6'' x 10'9'' | ||
| Main Level | Bedroom | 9'1'' x 6'9'' | ||
| Main Level | Living Room | 15'7'' x 14'2'' | ||
| Main Level | Kitchen | 9'1'' x 13'1'' | ||
| Main Level | Laundry Room | 9'2'' x 6'9'' | ||
| Main Level | Foyer | 9'2'' x 6'9'' | ||
| Main Level | 4pc Bathroom | Measurements not available |
https://www.realtor.ca/real-estate/27736824/5-chef-lane-unit-208-barrie
Contact Us
Contact us for more information

Curtis Goddard
Broker
(705) 722-5246
(705) 722-7100
(705) 722-5246
www.remaxchay.com/

