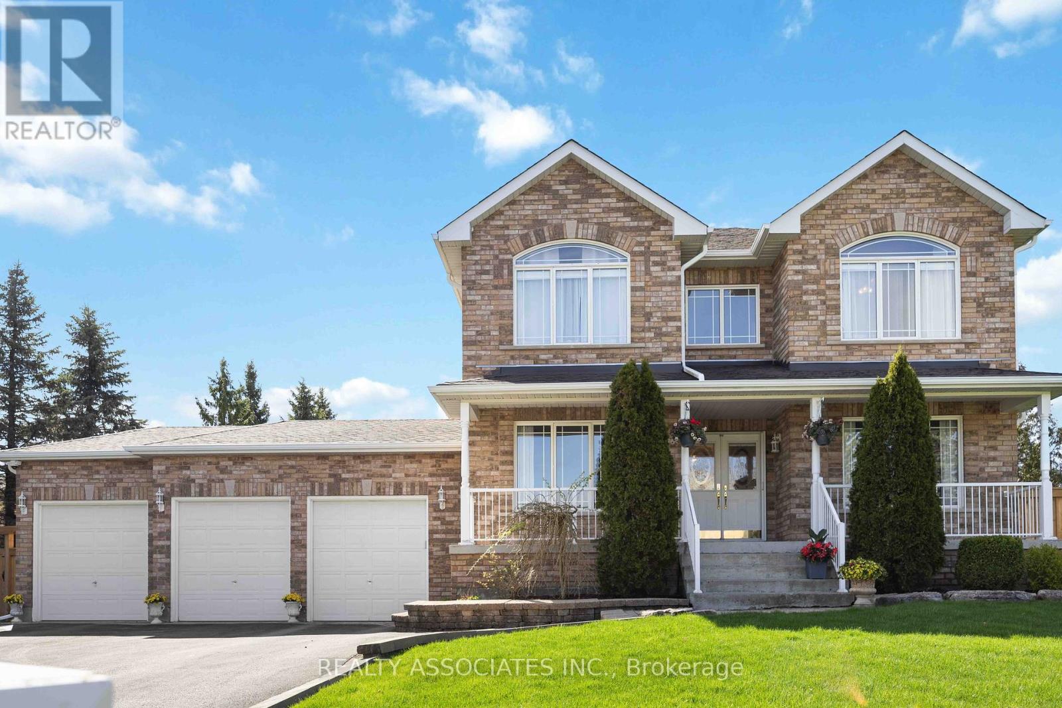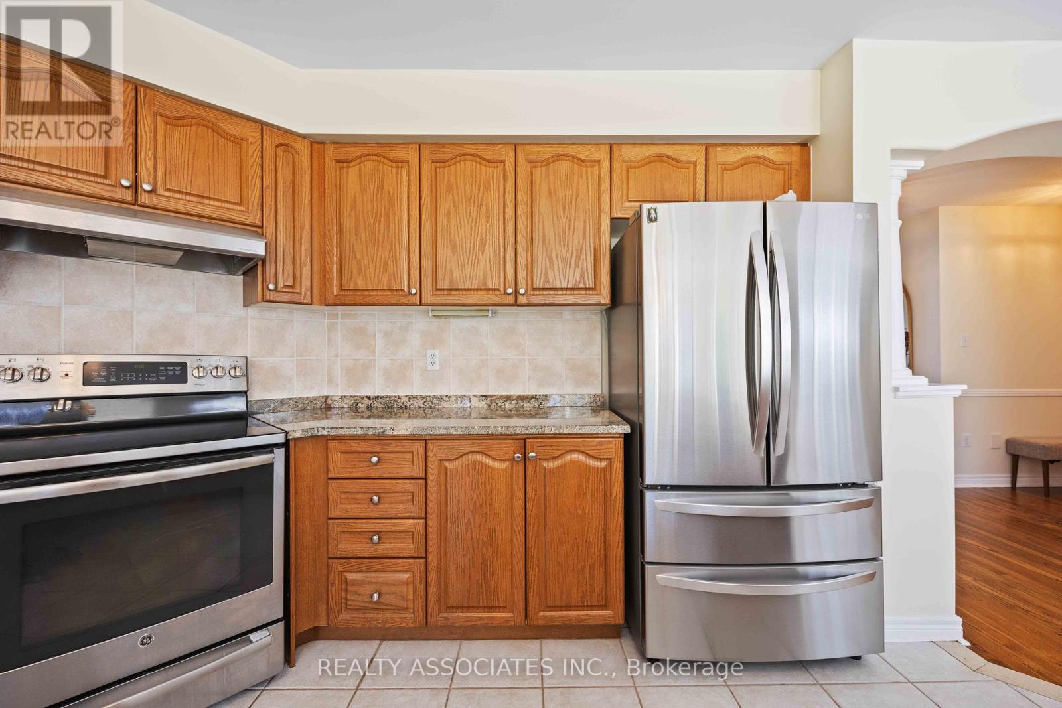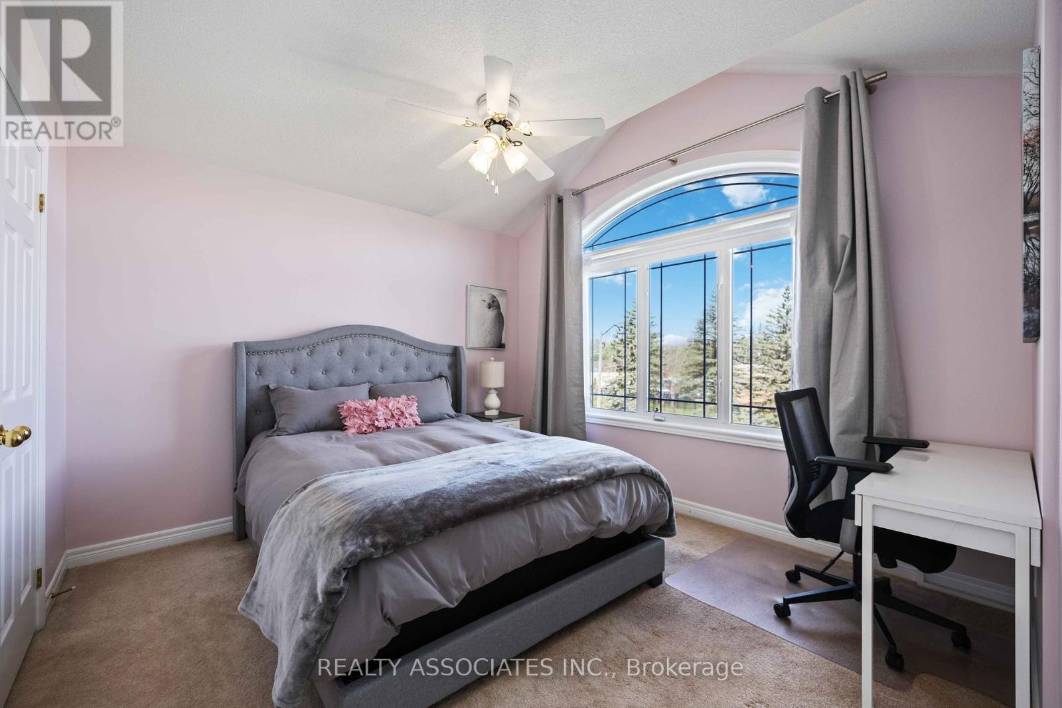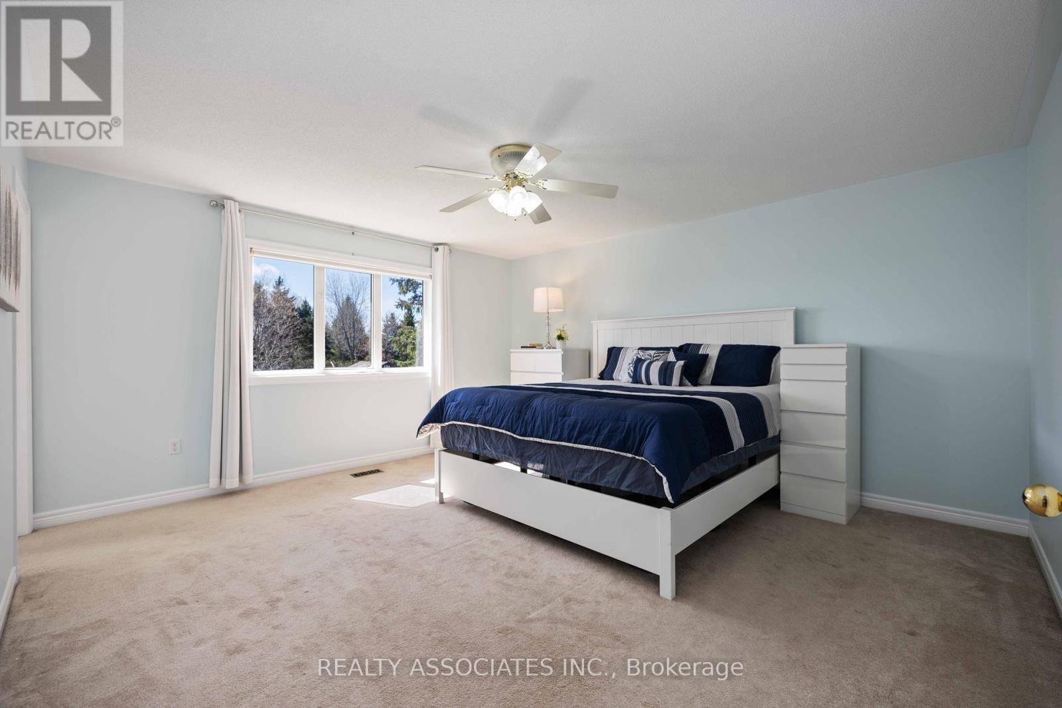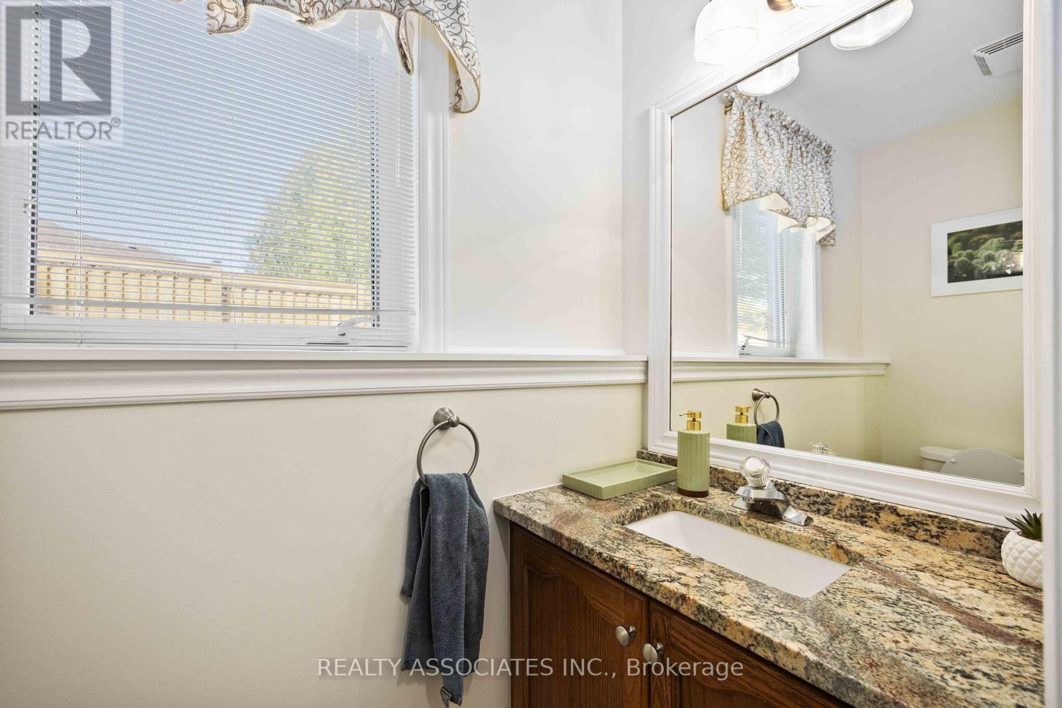5 Campbell Drive Uxbridge, Ontario L9P 1V8
$1,799,000
Beautiful 4 bed 3 bath on Campbell Dr. 3/4 of an Acre with a private and serene fully Fenced Backyard (2023) Meticulously Trimmed Grass With 9-Zone Irrigation System. Spacious 3-Car Garage With 8-Ft Doors For Larger Vehicles! Gazebo with Wind & Bug Screens & Chandelier. 2 Garden Sheds, Lots Of Upgrades! Close To All Amenities. Easy Access-407/Go Train. **** EXTRAS **** Fridge, Stove, D/W. Washer/Dryer. Win Cov, ELF's Cvac, Phantom Screens,3 Gdo's/Remotes, Lawn Tractor& Equip Negotiable, Water Soft 2018, Rev Osmosis, Hwt Owned. D/W Repaved 2017, Roof 2014, A/c andFurnace 2021 Fencing 2023 (id:35492)
Property Details
| MLS® Number | N9229947 |
| Property Type | Single Family |
| Community Name | Uxbridge |
| Parking Space Total | 12 |
Building
| Bathroom Total | 3 |
| Bedrooms Above Ground | 4 |
| Bedrooms Total | 4 |
| Appliances | Dishwasher, Dryer, Refrigerator, Stove, Washer, Window Coverings |
| Basement Type | Full |
| Construction Style Attachment | Detached |
| Cooling Type | Central Air Conditioning |
| Exterior Finish | Brick |
| Fireplace Present | Yes |
| Flooring Type | Hardwood, Ceramic, Carpeted |
| Foundation Type | Concrete |
| Half Bath Total | 1 |
| Heating Fuel | Natural Gas |
| Heating Type | Forced Air |
| Stories Total | 2 |
| Type | House |
| Utility Water | Municipal Water |
Parking
| Attached Garage |
Land
| Acreage | No |
| Sewer | Sanitary Sewer |
| Size Depth | 299 Ft ,3 In |
| Size Frontage | 127 Ft ,11 In |
| Size Irregular | 127.99 X 299.3 Ft ; 127.99x234.9x299.3 Irregular |
| Size Total Text | 127.99 X 299.3 Ft ; 127.99x234.9x299.3 Irregular |
Rooms
| Level | Type | Length | Width | Dimensions |
|---|---|---|---|---|
| Second Level | Primary Bedroom | 4.34 m | 4.72 m | 4.34 m x 4.72 m |
| Second Level | Bedroom 2 | 3.05 m | 3.51 m | 3.05 m x 3.51 m |
| Second Level | Bedroom 3 | 3.15 m | 3.56 m | 3.15 m x 3.56 m |
| Second Level | Bedroom 4 | 3.25 m | 3.61 m | 3.25 m x 3.61 m |
| Main Level | Living Room | 4.8 m | 3.5 m | 4.8 m x 3.5 m |
| Main Level | Dining Room | 4.01 m | 3.61 m | 4.01 m x 3.61 m |
| Main Level | Kitchen | 5.28 m | 6.4 m | 5.28 m x 6.4 m |
| Main Level | Laundry Room | 2.16 m | 1.83 m | 2.16 m x 1.83 m |
| Main Level | Family Room | 4.27 m | 4.11 m | 4.27 m x 4.11 m |
https://www.realtor.ca/real-estate/27227256/5-campbell-drive-uxbridge-uxbridge
Interested?
Contact us for more information

Vanisha Vasta
Broker of Record

8901 Woodbine Ave Ste 224
Markham, Ontario L3R 9Y4
(416) 293-1100
(416) 293-6700

