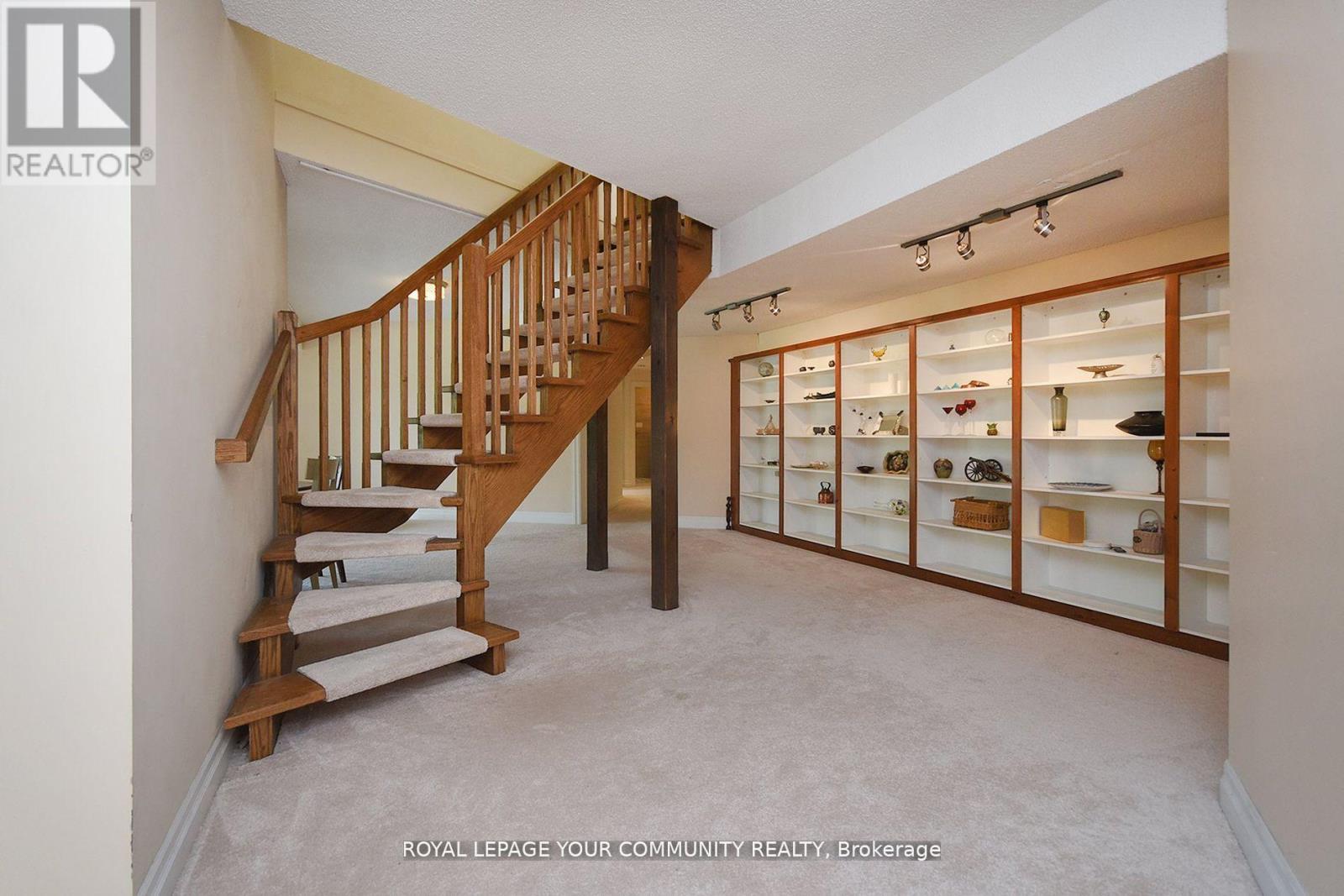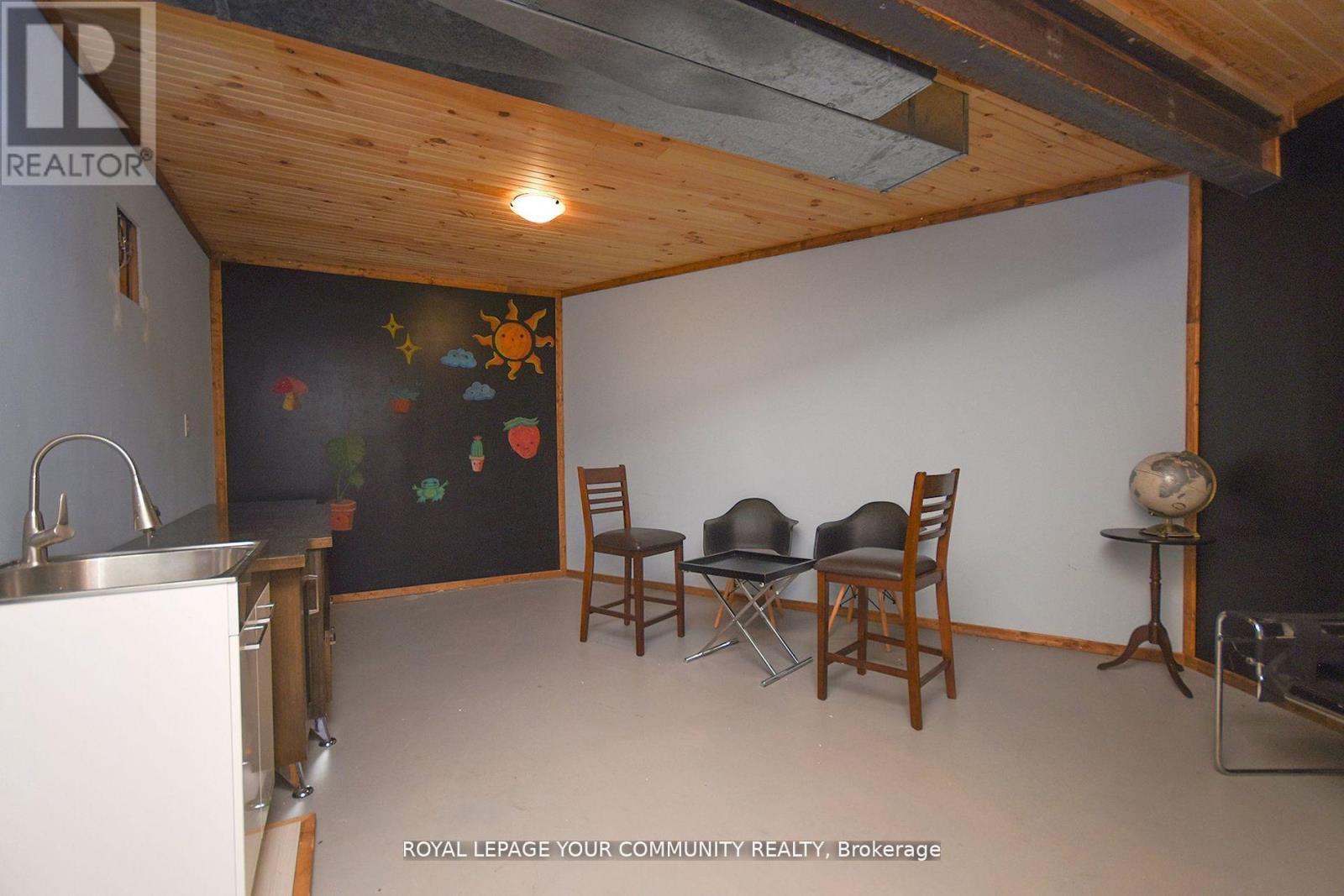4 Bedroom
3 Bathroom
Fireplace
Central Air Conditioning
Forced Air
Acreage
$2,490,000
Stylishly Renovated Vaulted Ceiling Bungalow With Finished Walk-Out Basement And Oversized Wrap Around Trex Deck Complete With Glass Railings Elevated At The Top Of The Hill Overlooking The Premium Southern Exposure 9.93 Acre Mature Treed Lot That Backs Directly Onto 800+ Acres Of York Regional Forest Complete With Groomed Trails Perfect For Dog Walking, Running, Mountain Biking And Cross Country Skiing. Open Concept Layout With Soaring 19' Vaulted Ceiling, Floor-To-Celling Fireplace, Panoramic Views, And Multiple Walkouts To Deck. Designer Kitchen With Custom Cabinetry, Quartz Countertops, Live Edge Centre Island And Stainless Steel Appliances. Primary Suite With Walk-In Closet, 5Pc Ensuite With Heated Floor And Walk-Out To Deck. Bright Finished Lower-Level Walk-Out With Recreation Room, Games Room, Office, Two Bedrooms And Art/Media Room. Professional Landscaping, Manicured Hiking/Atv Trails On Property, Outdoor Firepit, New 18K Salt Water Ready Hot Tub, Stone Patio. **** EXTRAS **** Mins to HWY 404, Newmarket, HWY 48/Ballentrae, Stouffville/ Linconville Go Train and All Ameneities. All Elfs, All window coverings, Fridge, Dishwasher, Stove, Bar Fridge (2022), Washer(2021), Dryer (2022), Hot water (2021), A/C (2022). (id:35492)
Property Details
|
MLS® Number
|
N11823520 |
|
Property Type
|
Single Family |
|
Community Name
|
Rural Whitchurch-Stouffville |
|
Amenities Near By
|
Public Transit |
|
Features
|
Sump Pump |
|
Parking Space Total
|
14 |
|
Structure
|
Shed |
|
View Type
|
View |
Building
|
Bathroom Total
|
3 |
|
Bedrooms Above Ground
|
2 |
|
Bedrooms Below Ground
|
2 |
|
Bedrooms Total
|
4 |
|
Appliances
|
Central Vacuum, Water Meter, Water Purifier, Water Softener, Water Treatment |
|
Basement Development
|
Finished |
|
Basement Features
|
Walk Out |
|
Basement Type
|
N/a (finished) |
|
Construction Style Attachment
|
Detached |
|
Cooling Type
|
Central Air Conditioning |
|
Exterior Finish
|
Concrete |
|
Fireplace Present
|
Yes |
|
Flooring Type
|
Hardwood, Carpeted, Tile |
|
Foundation Type
|
Concrete |
|
Heating Fuel
|
Propane |
|
Heating Type
|
Forced Air |
|
Stories Total
|
2 |
|
Type
|
House |
Parking
Land
|
Acreage
|
Yes |
|
Land Amenities
|
Public Transit |
|
Sewer
|
Septic System |
|
Size Depth
|
1364 Ft ,1 In |
|
Size Frontage
|
316 Ft ,6 In |
|
Size Irregular
|
316.5 X 1364.1 Ft ; 9.93 Acres Back To The Regional Forest |
|
Size Total Text
|
316.5 X 1364.1 Ft ; 9.93 Acres Back To The Regional Forest|5 - 9.99 Acres |
Rooms
| Level |
Type |
Length |
Width |
Dimensions |
|
Lower Level |
Bedroom 4 |
4.74 m |
4.03 m |
4.74 m x 4.03 m |
|
Lower Level |
Office |
5.46 m |
3.45 m |
5.46 m x 3.45 m |
|
Lower Level |
Recreational, Games Room |
8.82 m |
5.29 m |
8.82 m x 5.29 m |
|
Lower Level |
Library |
9.49 m |
4.96 m |
9.49 m x 4.96 m |
|
Lower Level |
Bedroom 3 |
5.3 m |
4.41 m |
5.3 m x 4.41 m |
|
Main Level |
Kitchen |
6.53 m |
4.58 m |
6.53 m x 4.58 m |
|
Main Level |
Dining Room |
5.44 m |
4.75 m |
5.44 m x 4.75 m |
|
Main Level |
Great Room |
9.5 m |
7.06 m |
9.5 m x 7.06 m |
|
Main Level |
Primary Bedroom |
6.31 m |
4.85 m |
6.31 m x 4.85 m |
|
Main Level |
Bedroom 2 |
7.22 m |
3.75 m |
7.22 m x 3.75 m |
|
Main Level |
Foyer |
4.57 m |
4.06 m |
4.57 m x 4.06 m |
|
Main Level |
Mud Room |
3.73 m |
1.86 m |
3.73 m x 1.86 m |
Utilities
https://www.realtor.ca/real-estate/27701624/4997-davis-drive-s-whitchurch-stouffville-rural-whitchurch-stouffville
































