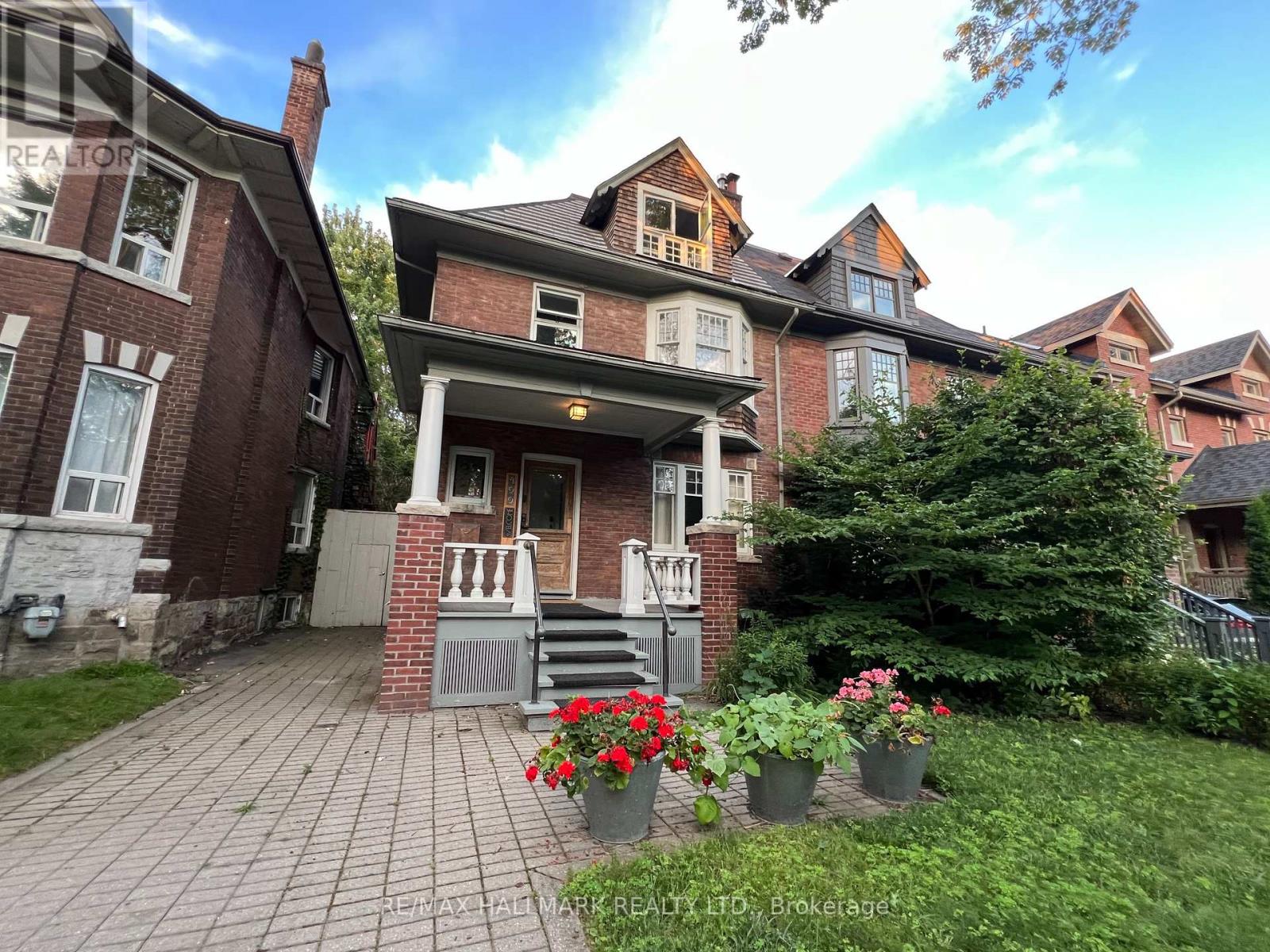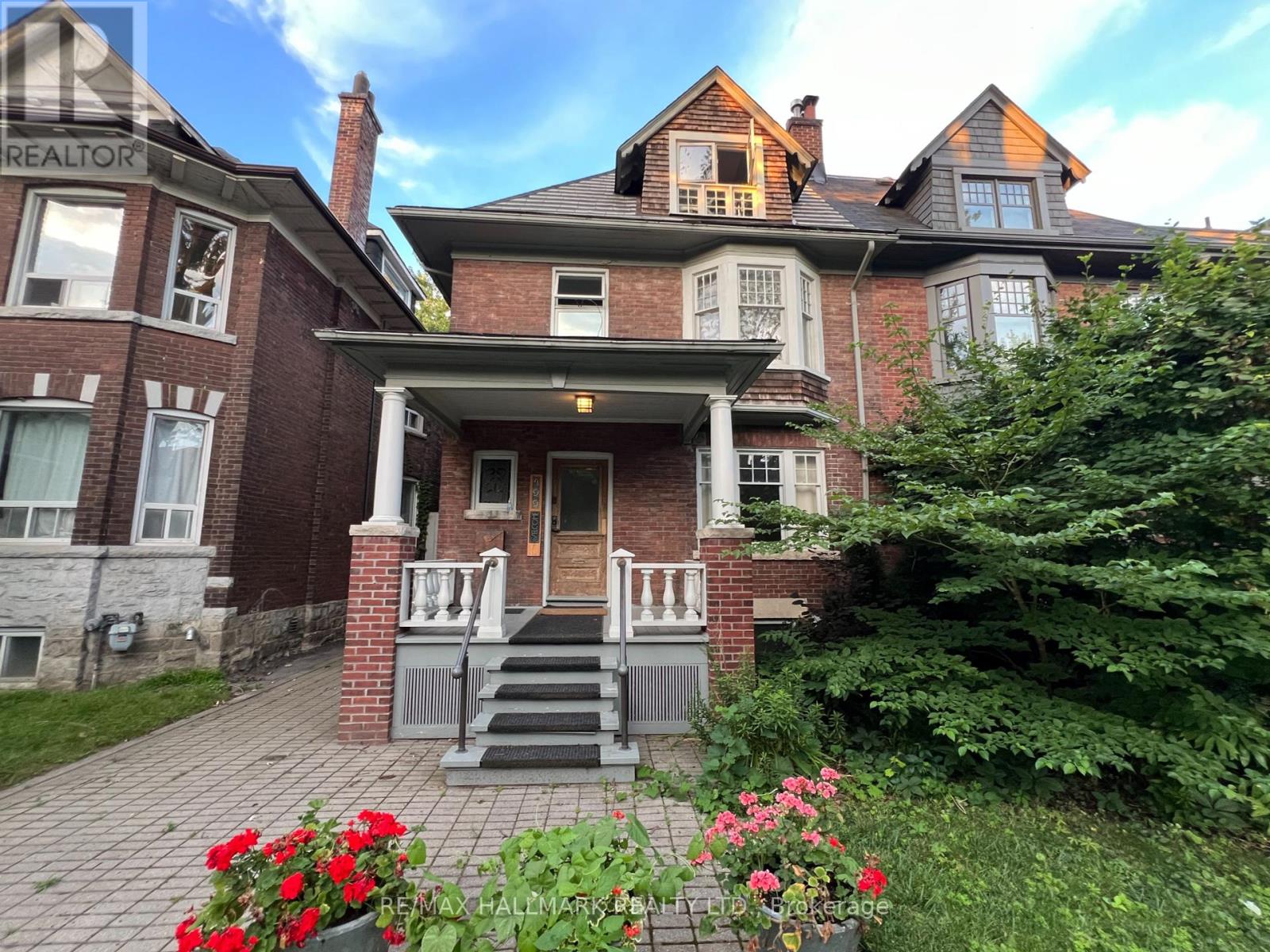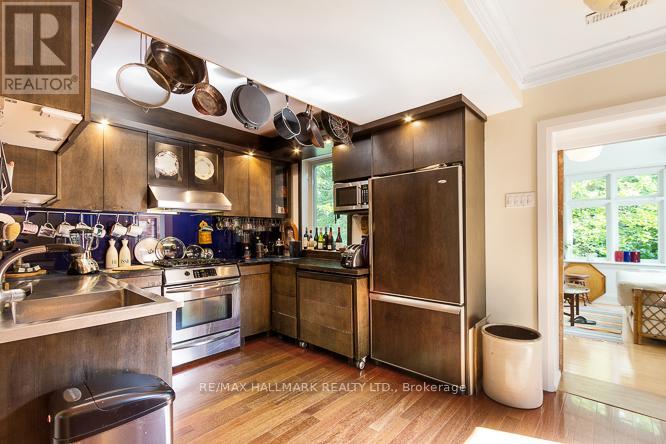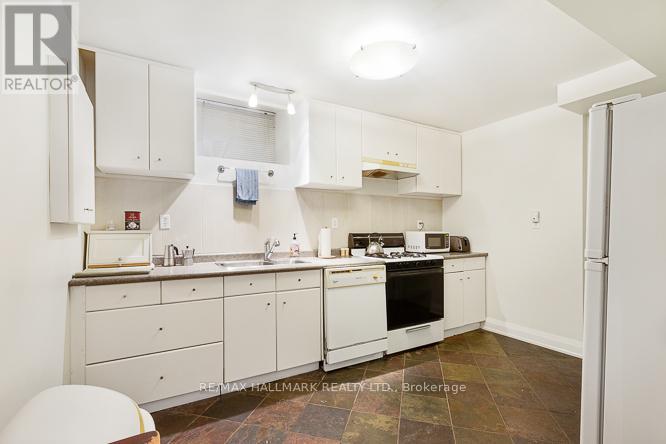499 Palmerston Boulevard Toronto (Palmerston-Little Italy), Ontario M6G 2P2
$3,200,000
Well Appointed All Brick 3 Story Triplex Semi On The Highly Desired Palmerston Blvd! Private Parking For 2. Secluded 29x139 Lot With Beautiful Serene Backyard. Owner Occupied Since 89. Property Consists Of 3 Units. Main floor: 2 Bedroom 1 Bathroom W/Fireplace, Dining Room & Kitchen. 2nd & 3rd Floors: 2 Bedroom 2 Bathroom W/Fireplace, Dining Room, Kitchen, Sunroom & Walkout To Deck. Home Is Much Larger Than It Looks. Each Suite Has Separate Utility Accounts, Furnaces & 8 ft Ceilings. Ideal For Live In/Rent Or Can Easily Be Converted To Large Single-Family Home As It Was Originally. An Incredible Opportunity In One Of The Most Sought After Neighbourhoods, Palmerston/Little Italy. TTC, Subway Stations, University Of Toronto, Shopping & More Just Steps Away. (Property Also Allows For An Additional Home To Be Build In The Rear.) (id:35492)
Property Details
| MLS® Number | C9250598 |
| Property Type | Single Family |
| Community Name | Palmerston-Little Italy |
| Amenities Near By | Public Transit, Place Of Worship, Schools |
| Community Features | School Bus |
| Features | Wooded Area, Lighting, Dry, Level |
| Parking Space Total | 2 |
| Structure | Deck |
Building
| Bathroom Total | 5 |
| Bedrooms Above Ground | 4 |
| Bedrooms Below Ground | 2 |
| Bedrooms Total | 6 |
| Basement Features | Apartment In Basement, Separate Entrance |
| Basement Type | N/a |
| Cooling Type | Central Air Conditioning |
| Exterior Finish | Brick |
| Fireplace Present | Yes |
| Fireplace Total | 1 |
| Foundation Type | Concrete, Block |
| Heating Fuel | Natural Gas |
| Heating Type | Forced Air |
| Stories Total | 3 |
| Type | Triplex |
| Utility Water | Municipal Water |
Land
| Acreage | No |
| Fence Type | Fenced Yard |
| Land Amenities | Public Transit, Place Of Worship, Schools |
| Landscape Features | Landscaped |
| Sewer | Sanitary Sewer |
| Size Depth | 138 Ft ,9 In |
| Size Frontage | 29 Ft |
| Size Irregular | 29 X 138.83 Ft |
| Size Total Text | 29 X 138.83 Ft|under 1/2 Acre |
Rooms
| Level | Type | Length | Width | Dimensions |
|---|---|---|---|---|
| Second Level | Living Room | 3.9 m | 3 m | 3.9 m x 3 m |
| Second Level | Kitchen | 4.5 m | 1 m | 4.5 m x 1 m |
| Second Level | Dining Room | 5.4 m | 3.3 m | 5.4 m x 3.3 m |
| Second Level | Bedroom 3 | 3.6 m | 3 m | 3.6 m x 3 m |
| Third Level | Primary Bedroom | 6.4 m | 4 m | 6.4 m x 4 m |
| Basement | Bedroom 4 | 3.3 m | 3.3 m | 3.3 m x 3.3 m |
| Basement | Bedroom 5 | 3.6 m | 2.7 m | 3.6 m x 2.7 m |
| Main Level | Living Room | 4.7 m | 3 m | 4.7 m x 3 m |
| Main Level | Kitchen | 5.5 m | 2.4 m | 5.5 m x 2.4 m |
| Main Level | Dining Room | 3.3 m | 8 m | 3.3 m x 8 m |
| Main Level | Primary Bedroom | 3.6 m | 2.8 m | 3.6 m x 2.8 m |
| Main Level | Bedroom 2 | 4.2 m | 3.3 m | 4.2 m x 3.3 m |
Interested?
Contact us for more information

Michael Zavarella
Broker
michaelzavarella.com/
https://www.facebook.com/zavarellateam
https://www.linkedin.com/in/michaelzavarella/

785 Queen St East
Toronto, Ontario M4M 1H5
(416) 465-7850
(416) 463-7850




















